All Wall Treatments Small Hallway Ideas
Refine by:
Budget
Sort by:Popular Today
41 - 60 of 606 photos
Item 1 of 3

This passthrough was transformed into an amazing home reading lounge, designed by Kennedy Cole Interior Design
Hallway - small mid-century modern concrete floor, gray floor and wallpaper hallway idea in Orange County with blue walls
Hallway - small mid-century modern concrete floor, gray floor and wallpaper hallway idea in Orange County with blue walls

Example of a small 1960s light wood floor, beige floor, vaulted ceiling and wood wall hallway design in Detroit with white walls

At the master closet vestibule one would never guess that his and her closets exist beyond both flanking doors. A clever built-in bench functions as a storage chest and luxurious sconces in brass illuminate this elegant little space.
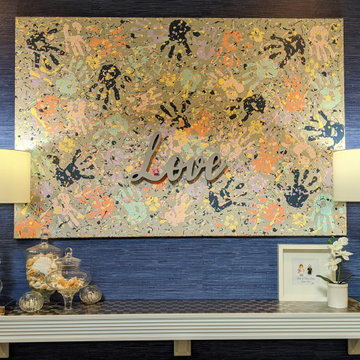
Accent entrance hall. Blue grass cloth wallpaper. Floating long white wood table with brushed metal inlay tiles on top. DIY family canvas art, every family member added their hand print with different paint color even pet was included with his paws on yellow paint. Glass contemporary tall lamps. Finishing with glass, flower and frame accents.
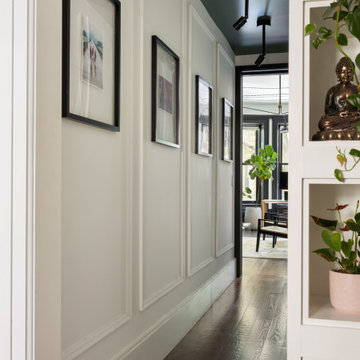
Small transitional dark wood floor, brown floor and wood wall hallway photo in New York with white walls

Inspiration for a small modern light wood floor, brown floor, exposed beam and wallpaper hallway remodel in New York with pink walls

Example of a small arts and crafts slate floor, multicolored floor and wainscoting hallway design in Los Angeles with brown walls

A custom built-in bookcase flanks a cozy nook that sits at the end of the hallway, providing the perfect spot to curl up with a good book.
Example of a small medium tone wood floor, brown floor and shiplap wall hallway design in DC Metro with white walls
Example of a small medium tone wood floor, brown floor and shiplap wall hallway design in DC Metro with white walls
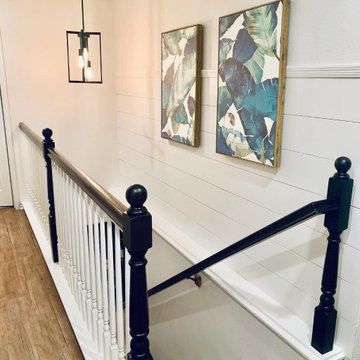
White shiplap accent used to brighten the space and add a modern farmhouse touch.
Inspiration for a small transitional medium tone wood floor, brown floor and shiplap wall hallway remodel in Indianapolis with white walls
Inspiration for a small transitional medium tone wood floor, brown floor and shiplap wall hallway remodel in Indianapolis with white walls
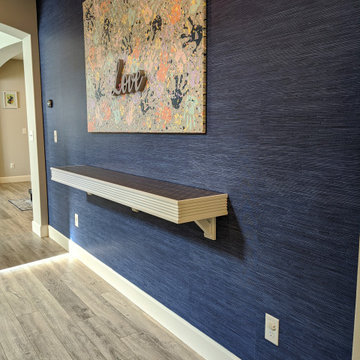
Accent entrance hall. Blue grass cloth wallpaper. Floating long white wood table with brushed metal inlay tiles on top. DIY family canvas art, every family member added their hand print with different paint color even pet was included with his paws on yellow paint. Glass contemporary tall lamps. Finishing with glass, flower and frame accents.
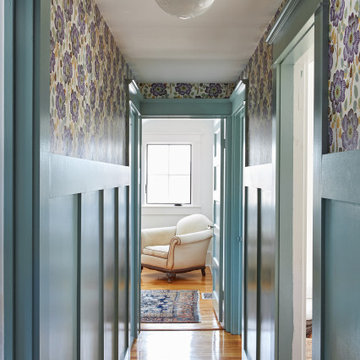
Inspiration for a small light wood floor, brown floor and wallpaper hallway remodel in New York with blue walls

Entry Hall connects all interior and exterior spaces - Architect: HAUS | Architecture For Modern Lifestyles - Builder: WERK | Building Modern - Photo: HAUS

The client came to us to assist with transforming their small family cabin into a year-round residence that would continue the family legacy. The home was originally built by our client’s grandfather so keeping much of the existing interior woodwork and stone masonry fireplace was a must. They did not want to lose the rustic look and the warmth of the pine paneling. The view of Lake Michigan was also to be maintained. It was important to keep the home nestled within its surroundings.
There was a need to update the kitchen, add a laundry & mud room, install insulation, add a heating & cooling system, provide additional bedrooms and more bathrooms. The addition to the home needed to look intentional and provide plenty of room for the entire family to be together. Low maintenance exterior finish materials were used for the siding and trims as well as natural field stones at the base to match the original cabin’s charm.
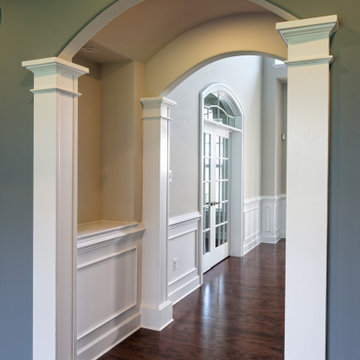
Breathtaking entryway with arched doorways mounted by white columns. This hallway offers thoughtful architecture with a hollow wall shelf and detailed wainscoting.
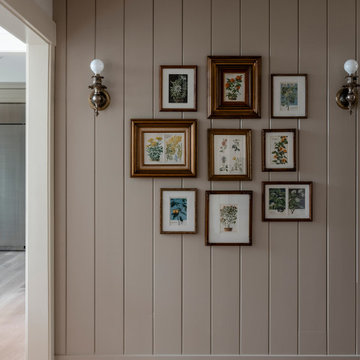
Nature and floral inspired shiplap art wall with antique gold fames and sconces.
Small light wood floor and wall paneling hallway photo in Sacramento with beige walls
Small light wood floor and wall paneling hallway photo in Sacramento with beige walls
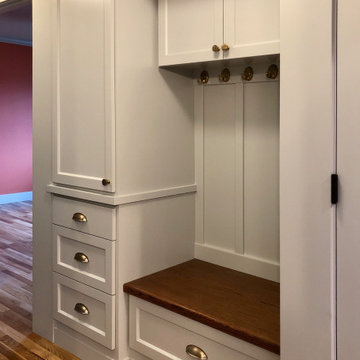
What an amazing transformation that took place on this original 1100 sf kit house, and what an enjoyable project for a friend of mine! This Woodlawn remodel was a complete overhaul of the original home, maximizing every square inch of space. The home is now a 2 bedroom, 1 bath home with a large living room, dining room, kitchen, guest bedroom, and a master bedroom with walk-in closet. While still a way off from retiring, the owner wanted to make this her forever home, with accessibility and aging-in-place in mind. The design took cues from the owner's antique furniture, and bold colors throughout create a vibrant space.
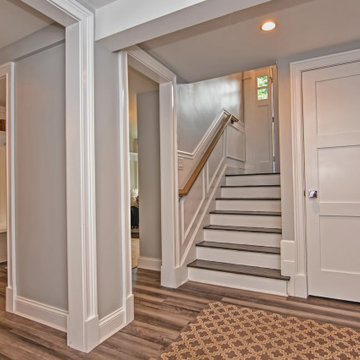
Lower level hallway with mudroom and access to front door. Shaws laminate flooring. Stairs stained dark gray.
Inspiration for a small transitional laminate floor, brown floor and wall paneling hallway remodel in Boston with gray walls
Inspiration for a small transitional laminate floor, brown floor and wall paneling hallway remodel in Boston with gray walls

Inspiration for a small modern concrete floor, gray floor, tray ceiling and wallpaper hallway remodel in Miami with black walls
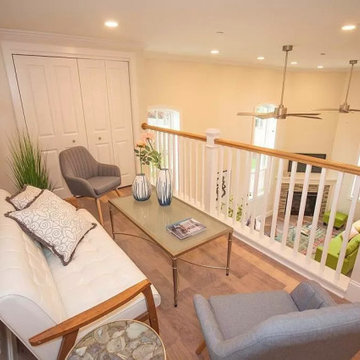
Small trendy light wood floor, multicolored floor and wall paneling hallway photo in Boston with beige walls
All Wall Treatments Small Hallway Ideas
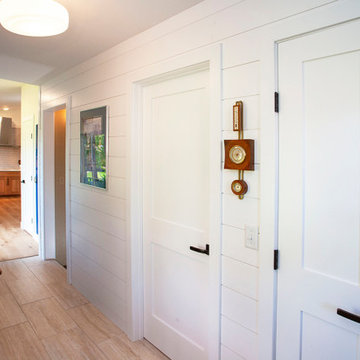
Inspiration for a small contemporary porcelain tile, brown floor and shiplap wall hallway remodel in Other with white walls
3





