Small Kitchen with a Single-Bowl Sink Ideas
Refine by:
Budget
Sort by:Popular Today
101 - 120 of 10,249 photos
Item 1 of 3
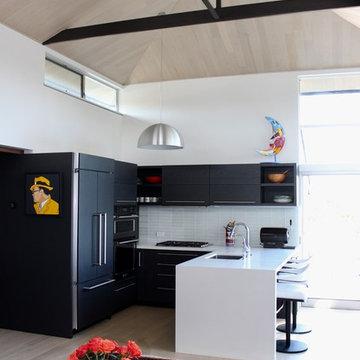
The compact kitchen occupies one corner of the great room of the accessory unit. Black stainless steel ovens and a wood paneled refrigerator blend into the cabinetry. Glass tile forms the backsplash at the white quartz counter (Caesarstone).
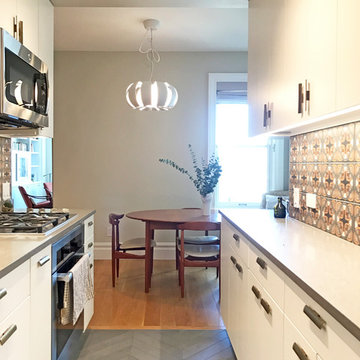
This prewar apartment on Manhattan's upper west side was gut renovated to create a serene family home with expansive views to the hudson river. The living room is filled with natural light, and fitted out with custom cabinetry for book and art display. The galley kitchen opens onto a dining area with a cushioned banquette along the window wall. New wide plank oak floors from LV wood run throughout the apartment, and the kitchen features quiet modern cabinetry and geometric tile patterns.
Photo by Maletz Design
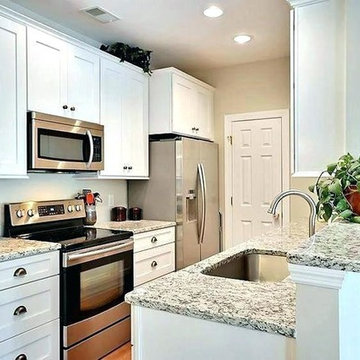
Small minimalist u-shaped plywood floor and brown floor eat-in kitchen photo in Charlotte with a single-bowl sink, shaker cabinets, white cabinets, wood countertops, stainless steel appliances and a peninsula
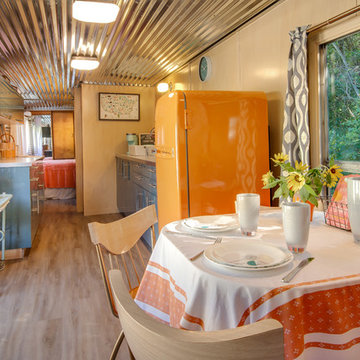
SKP Design has completed a frame up renovation of a 1956 Spartan Imperial Mansion. We combined historic elements, modern elements and industrial touches to reimagine this vintage camper which is now the showroom for our new line of business called Ready To Roll.
http://www.skpdesign.com/spartan-imperial-mansion
You'll see a spectrum of materials, from high end Lumicor translucent door panels to curtains from Walmart. We invested in commercial LVT wood plank flooring which needs to perform and last 20+ years but saved on decor items that we might want to change in a few years. Other materials include a corrugated galvanized ceiling, stained wall paneling, and a contemporary spacious IKEA kitchen. Vintage finds include an orange chenille bedspread from the Netherlands, an antique typewriter cart from Katydid's in South Haven, a 1950's Westinghouse refrigerator and the original Spartan serial number tag displayed on the wall inside.
Photography: Casey Spring
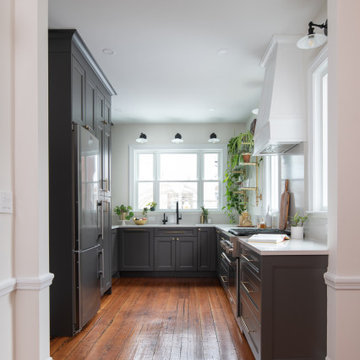
Overflowing Greenery, Antique Floors, Bright Windows and a contrasting cabinet color bring this petite kitchen to life!
Example of a small classic u-shaped medium tone wood floor and brown floor eat-in kitchen design in Boston with a single-bowl sink, recessed-panel cabinets, gray cabinets, quartz countertops, white backsplash, quartz backsplash, paneled appliances, no island and white countertops
Example of a small classic u-shaped medium tone wood floor and brown floor eat-in kitchen design in Boston with a single-bowl sink, recessed-panel cabinets, gray cabinets, quartz countertops, white backsplash, quartz backsplash, paneled appliances, no island and white countertops
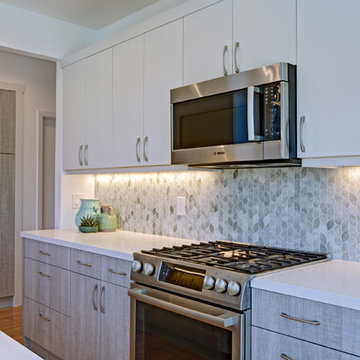
Barn wood grey slab door cabinets with grey painted upper doors. Stainless steel appliances, quartz counter tops, and glass backsplash.
Example of a small trendy galley light wood floor eat-in kitchen design in San Francisco with a single-bowl sink, flat-panel cabinets, gray cabinets, solid surface countertops, gray backsplash, glass tile backsplash and stainless steel appliances
Example of a small trendy galley light wood floor eat-in kitchen design in San Francisco with a single-bowl sink, flat-panel cabinets, gray cabinets, solid surface countertops, gray backsplash, glass tile backsplash and stainless steel appliances
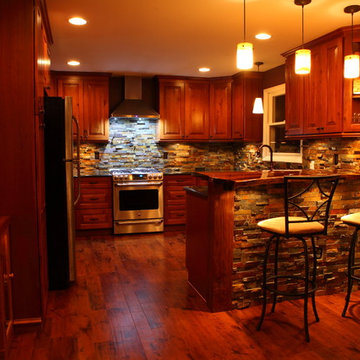
Inspiration for a small rustic u-shaped eat-in kitchen remodel in Other with a single-bowl sink, raised-panel cabinets, medium tone wood cabinets, granite countertops, multicolored backsplash, stone slab backsplash, stainless steel appliances and no island
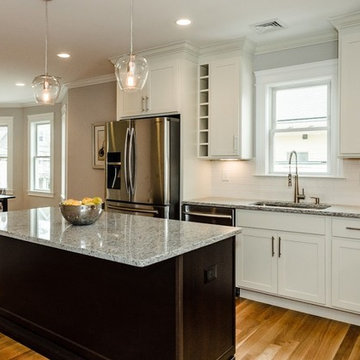
Example of a small transitional l-shaped medium tone wood floor eat-in kitchen design in Boston with a single-bowl sink, shaker cabinets, white cabinets, granite countertops, white backsplash, ceramic backsplash, stainless steel appliances and an island
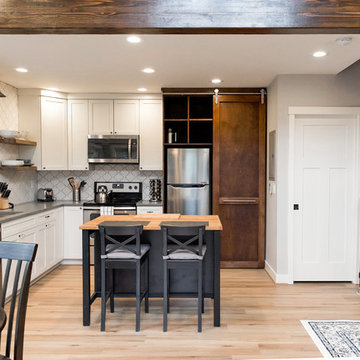
Our clients were looking to build an income property for use as a short term rental in their backyard. In order to keep maximize the available space on a limited footprint, we designed the ADU around a spiral staircase leading up to the loft bedroom. The vaulted ceiling gives the small space a much larger appearance.
To provide privacy for both the renters and the homeowners, the ADU was set apart from the house with its own private entrance.
The design of the ADU was done with local Pacific Northwest aesthetics in mind, including green exterior paint and a mixture of woodgrain and metal fixtures for the interior.
Durability was a major concern for the homeowners. In order to minimize potential damages from renters, we selected quartz countertops and waterproof flooring. We also used a high-quality interior paint that will stand the test of time and clean easily.
The end result of this project was exactly what the client was hoping for, and the rental consistently receives 5-star reviews on Airbnb.

Photo by Kati Mallory.
Inspiration for a small timeless l-shaped concrete floor and gray floor open concept kitchen remodel in Little Rock with a single-bowl sink, flat-panel cabinets, white cabinets, soapstone countertops, white backsplash, marble backsplash, paneled appliances, an island and green countertops
Inspiration for a small timeless l-shaped concrete floor and gray floor open concept kitchen remodel in Little Rock with a single-bowl sink, flat-panel cabinets, white cabinets, soapstone countertops, white backsplash, marble backsplash, paneled appliances, an island and green countertops
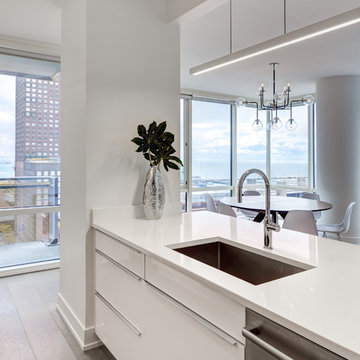
Dennis Jourdan Photography
Open concept kitchen - small modern galley medium tone wood floor and brown floor open concept kitchen idea in Chicago with a single-bowl sink, flat-panel cabinets, white cabinets, quartzite countertops, multicolored backsplash, stainless steel appliances, no island and white countertops
Open concept kitchen - small modern galley medium tone wood floor and brown floor open concept kitchen idea in Chicago with a single-bowl sink, flat-panel cabinets, white cabinets, quartzite countertops, multicolored backsplash, stainless steel appliances, no island and white countertops
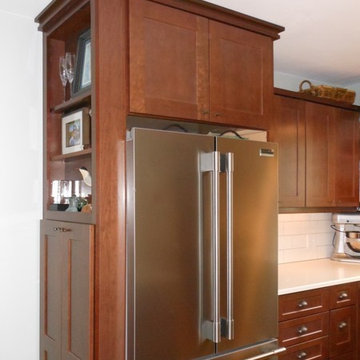
Small transitional l-shaped medium tone wood floor enclosed kitchen photo in Milwaukee with a single-bowl sink, flat-panel cabinets, dark wood cabinets, quartz countertops, white backsplash, ceramic backsplash, stainless steel appliances and an island
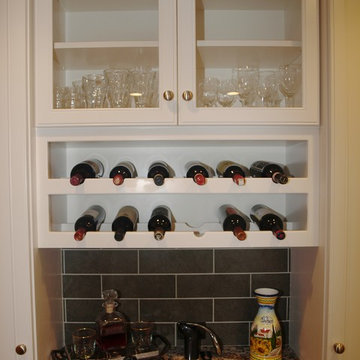
Wet bar complete with a built-in wine rack and glass cabinets for display.
Bob Gockeler
Example of a small transitional l-shaped dark wood floor enclosed kitchen design in Newark with a single-bowl sink, recessed-panel cabinets, white cabinets, granite countertops, brown backsplash and stainless steel appliances
Example of a small transitional l-shaped dark wood floor enclosed kitchen design in Newark with a single-bowl sink, recessed-panel cabinets, white cabinets, granite countertops, brown backsplash and stainless steel appliances
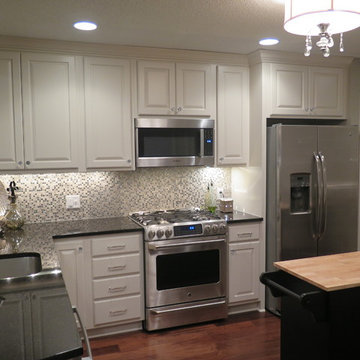
Regency Homes, Inc.
Example of a small transitional l-shaped medium tone wood floor enclosed kitchen design in Minneapolis with a single-bowl sink, flat-panel cabinets, white cabinets, granite countertops, beige backsplash, mosaic tile backsplash, stainless steel appliances and an island
Example of a small transitional l-shaped medium tone wood floor enclosed kitchen design in Minneapolis with a single-bowl sink, flat-panel cabinets, white cabinets, granite countertops, beige backsplash, mosaic tile backsplash, stainless steel appliances and an island
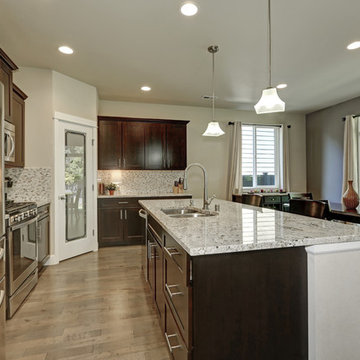
Eat-in kitchen - small modern galley light wood floor and beige floor eat-in kitchen idea in DC Metro with a single-bowl sink, recessed-panel cabinets, dark wood cabinets, quartz countertops, white backsplash, mosaic tile backsplash, stainless steel appliances, an island and white countertops
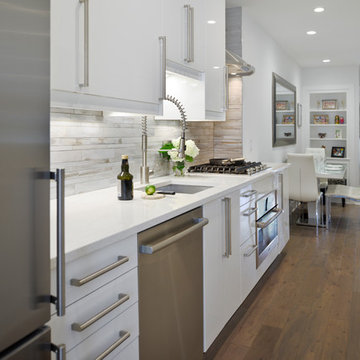
Karma Home Designs, Washington, D.C., 2018 NARI Regional CotY Award Winner, Residential Kitchen Under $30,000
Eat-in kitchen - small contemporary single-wall medium tone wood floor and brown floor eat-in kitchen idea with ceramic backsplash, an island, a single-bowl sink, flat-panel cabinets, white cabinets, quartz countertops, multicolored backsplash and stainless steel appliances
Eat-in kitchen - small contemporary single-wall medium tone wood floor and brown floor eat-in kitchen idea with ceramic backsplash, an island, a single-bowl sink, flat-panel cabinets, white cabinets, quartz countertops, multicolored backsplash and stainless steel appliances
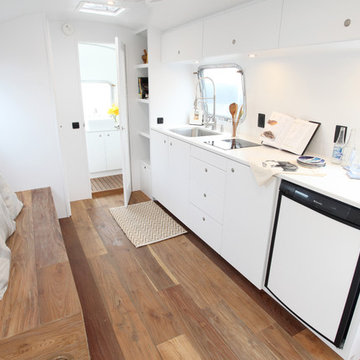
Small minimalist single-wall dark wood floor kitchen photo in Santa Barbara with a single-bowl sink, flat-panel cabinets, white cabinets, solid surface countertops, white backsplash and white appliances
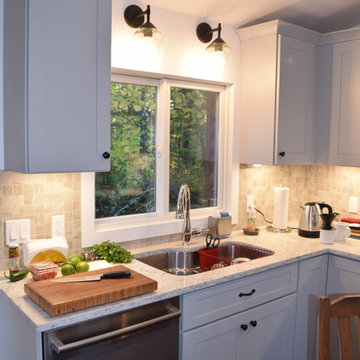
This kitchen was designed with Mouser Cabinetry with Viatera USA counter tops.
Example of a small minimalist l-shaped porcelain tile and black floor enclosed kitchen design in New York with a single-bowl sink, shaker cabinets, gray cabinets, quartz countertops, gray backsplash, porcelain backsplash, stainless steel appliances and no island
Example of a small minimalist l-shaped porcelain tile and black floor enclosed kitchen design in New York with a single-bowl sink, shaker cabinets, gray cabinets, quartz countertops, gray backsplash, porcelain backsplash, stainless steel appliances and no island
Example of a small transitional ceramic tile and brown floor eat-in kitchen design in New York with a single-bowl sink, white cabinets, granite countertops, white backsplash, ceramic backsplash, stainless steel appliances, an island and white countertops
Small Kitchen with a Single-Bowl Sink Ideas
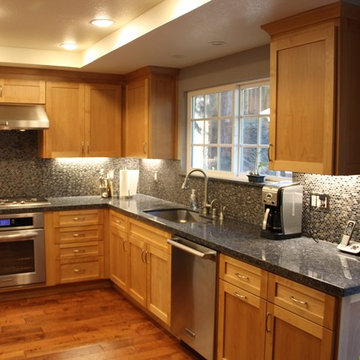
Remove and replaced existing cabinets. All new appliances, countertops, backsplash, flooring.
Inspiration for a small transitional u-shaped medium tone wood floor kitchen remodel in San Francisco with a single-bowl sink, shaker cabinets, light wood cabinets, solid surface countertops, green backsplash, mosaic tile backsplash and no island
Inspiration for a small transitional u-shaped medium tone wood floor kitchen remodel in San Francisco with a single-bowl sink, shaker cabinets, light wood cabinets, solid surface countertops, green backsplash, mosaic tile backsplash and no island
6





