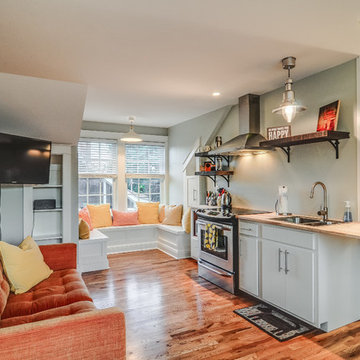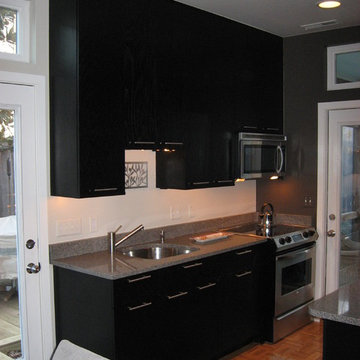Small Kitchen with Flat-Panel Cabinets Ideas
Sort by:Popular Today
21 - 40 of 34,064 photos

Industrial painted Sherwin Williams Dustblu #9161 flat panel cabinetry with a Black India Pearl granite counter top and stainless steel appliances and Kohler Simplice faucet. Hemlock wood walls and ceiling.

Garrett Buell
Inspiration for a small craftsman single-wall medium tone wood floor open concept kitchen remodel in Nashville with a double-bowl sink, flat-panel cabinets, white cabinets, wood countertops and stainless steel appliances
Inspiration for a small craftsman single-wall medium tone wood floor open concept kitchen remodel in Nashville with a double-bowl sink, flat-panel cabinets, white cabinets, wood countertops and stainless steel appliances

Downtown Brooklyn tallest tower, with amazing NYC views. Modern two-tone kitchen, with porcelain tops and backsplash.
Inspiration for a small modern galley light wood floor and beige floor open concept kitchen remodel in New York with an undermount sink, flat-panel cabinets, black cabinets, white backsplash, paneled appliances, an island and white countertops
Inspiration for a small modern galley light wood floor and beige floor open concept kitchen remodel in New York with an undermount sink, flat-panel cabinets, black cabinets, white backsplash, paneled appliances, an island and white countertops

Example of a small 1950s galley laminate floor eat-in kitchen design in Los Angeles with an undermount sink, flat-panel cabinets, medium tone wood cabinets, quartz countertops, blue backsplash, stainless steel appliances, an island and white countertops

Inspiration for a small contemporary u-shaped medium tone wood floor and brown floor eat-in kitchen remodel in Hawaii with an undermount sink, flat-panel cabinets, beige cabinets, wood countertops, multicolored backsplash, glass tile backsplash, black appliances, a peninsula and brown countertops

Haus Studio Designs, Columbus, Ohio, 2022 Regional CotY Award Winner, Residential Kitchen $60,001 to $100,000
Open concept kitchen - small scandinavian l-shaped laminate floor open concept kitchen idea in Columbus with an undermount sink, flat-panel cabinets, white cabinets, quartz countertops, white backsplash, stainless steel appliances, an island and white countertops
Open concept kitchen - small scandinavian l-shaped laminate floor open concept kitchen idea in Columbus with an undermount sink, flat-panel cabinets, white cabinets, quartz countertops, white backsplash, stainless steel appliances, an island and white countertops

Francine Fleischer Photography
Small elegant galley porcelain tile and blue floor enclosed kitchen photo in New York with white cabinets, soapstone countertops, white backsplash, porcelain backsplash, stainless steel appliances, no island, an integrated sink and flat-panel cabinets
Small elegant galley porcelain tile and blue floor enclosed kitchen photo in New York with white cabinets, soapstone countertops, white backsplash, porcelain backsplash, stainless steel appliances, no island, an integrated sink and flat-panel cabinets

Brad S.
Open concept kitchen - small modern galley open concept kitchen idea in Other with an undermount sink, flat-panel cabinets, black cabinets, quartz countertops and paneled appliances
Open concept kitchen - small modern galley open concept kitchen idea in Other with an undermount sink, flat-panel cabinets, black cabinets, quartz countertops and paneled appliances

SF Mission District Loft Renovation -- Kitchen Pantry
Eat-in kitchen - small contemporary galley concrete floor and gray floor eat-in kitchen idea in San Francisco with an undermount sink, flat-panel cabinets, black cabinets, wood countertops, white backsplash, ceramic backsplash, stainless steel appliances, an island and multicolored countertops
Eat-in kitchen - small contemporary galley concrete floor and gray floor eat-in kitchen idea in San Francisco with an undermount sink, flat-panel cabinets, black cabinets, wood countertops, white backsplash, ceramic backsplash, stainless steel appliances, an island and multicolored countertops

Photos By Cadan Photography - Richard Cadan
Example of a small trendy l-shaped light wood floor and brown floor open concept kitchen design in New York with an undermount sink, flat-panel cabinets, white cabinets, marble countertops, white backsplash, stainless steel appliances and an island
Example of a small trendy l-shaped light wood floor and brown floor open concept kitchen design in New York with an undermount sink, flat-panel cabinets, white cabinets, marble countertops, white backsplash, stainless steel appliances and an island

Francis Combes
Inspiration for a small modern ceramic tile enclosed kitchen remodel in San Francisco with an undermount sink, flat-panel cabinets, dark wood cabinets, solid surface countertops, beige backsplash, stone tile backsplash, paneled appliances and no island
Inspiration for a small modern ceramic tile enclosed kitchen remodel in San Francisco with an undermount sink, flat-panel cabinets, dark wood cabinets, solid surface countertops, beige backsplash, stone tile backsplash, paneled appliances and no island

Open concept kitchen - small contemporary single-wall light wood floor and beige floor open concept kitchen idea in Orange County with an undermount sink, flat-panel cabinets, white cabinets, stainless steel appliances, no island and white countertops

Open kitchen complete with rope lighting fixtures and open shelf concept.
Inspiration for a small coastal galley ceramic tile, white floor and wood ceiling eat-in kitchen remodel in Tampa with a drop-in sink, flat-panel cabinets, white cabinets, laminate countertops, blue backsplash, mosaic tile backsplash, stainless steel appliances, an island and white countertops
Inspiration for a small coastal galley ceramic tile, white floor and wood ceiling eat-in kitchen remodel in Tampa with a drop-in sink, flat-panel cabinets, white cabinets, laminate countertops, blue backsplash, mosaic tile backsplash, stainless steel appliances, an island and white countertops

Kitchen - small country l-shaped medium tone wood floor, brown floor, vaulted ceiling and wood ceiling kitchen idea in Portland with a drop-in sink, flat-panel cabinets, beige cabinets, tile countertops, white backsplash, subway tile backsplash, colored appliances, no island and white countertops

Brad Peebles
Eat-in kitchen - small asian galley bamboo floor eat-in kitchen idea in Hawaii with a double-bowl sink, flat-panel cabinets, light wood cabinets, granite countertops, multicolored backsplash, stainless steel appliances and an island
Eat-in kitchen - small asian galley bamboo floor eat-in kitchen idea in Hawaii with a double-bowl sink, flat-panel cabinets, light wood cabinets, granite countertops, multicolored backsplash, stainless steel appliances and an island

Small trendy single-wall concrete floor and yellow floor open concept kitchen photo in Portland with flat-panel cabinets, dark wood cabinets, quartz countertops, white backsplash, subway tile backsplash, stainless steel appliances, no island and an undermount sink

Our Austin studio decided to go bold with this project by ensuring that each space had a unique identity in the Mid-Century Modern style bathroom, butler's pantry, and mudroom. We covered the bathroom walls and flooring with stylish beige and yellow tile that was cleverly installed to look like two different patterns. The mint cabinet and pink vanity reflect the mid-century color palette. The stylish knobs and fittings add an extra splash of fun to the bathroom.
The butler's pantry is located right behind the kitchen and serves multiple functions like storage, a study area, and a bar. We went with a moody blue color for the cabinets and included a raw wood open shelf to give depth and warmth to the space. We went with some gorgeous artistic tiles that create a bold, intriguing look in the space.
In the mudroom, we used siding materials to create a shiplap effect to create warmth and texture – a homage to the classic Mid-Century Modern design. We used the same blue from the butler's pantry to create a cohesive effect. The large mint cabinets add a lighter touch to the space.
---
Project designed by the Atomic Ranch featured modern designers at Breathe Design Studio. From their Austin design studio, they serve an eclectic and accomplished nationwide clientele including in Palm Springs, LA, and the San Francisco Bay Area.
For more about Breathe Design Studio, see here: https://www.breathedesignstudio.com/
To learn more about this project, see here:
https://www.breathedesignstudio.com/atomic-ranch

Alyssa Kirsten
Open concept kitchen - small contemporary u-shaped light wood floor open concept kitchen idea in New York with an undermount sink, flat-panel cabinets, gray cabinets, quartz countertops, white backsplash, stone tile backsplash, stainless steel appliances and no island
Open concept kitchen - small contemporary u-shaped light wood floor open concept kitchen idea in New York with an undermount sink, flat-panel cabinets, gray cabinets, quartz countertops, white backsplash, stone tile backsplash, stainless steel appliances and no island

Shades of brown warm up this modern urban kitchen. Light colors on the ceiling and glass doors on the upper cabinets help fill the space with light and feel larger. Oversized modern hardware creates nice vertical and horizontal detail. Curved track lighting adds a whimsical touch.
Small Kitchen with Flat-Panel Cabinets Ideas

Tom Jenkins
Small transitional single-wall dark wood floor kitchen photo in Atlanta with a drop-in sink, flat-panel cabinets, blue cabinets, wood countertops, stainless steel appliances and no island
Small transitional single-wall dark wood floor kitchen photo in Atlanta with a drop-in sink, flat-panel cabinets, blue cabinets, wood countertops, stainless steel appliances and no island
2





