Small Kitchen with Granite Countertops Ideas
Refine by:
Budget
Sort by:Popular Today
141 - 160 of 18,054 photos
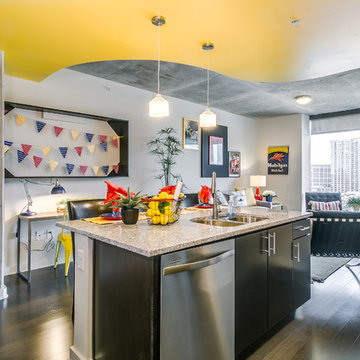
Fantastic views from every room...including the kitchen. The colorful room pays tribute to the State Fair of Texas, with a festive flag art installation & a collection of centenial celebration posters.
Photography by Anthony Ford Photography and Tourmaxx Real Estate Media
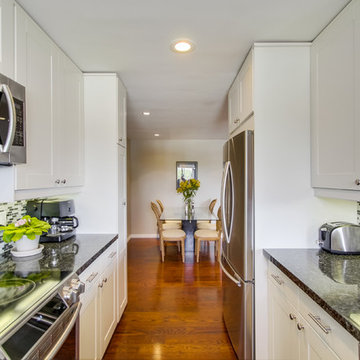
DC CONSTRUCTION
DENNIS CHRISTO CONTRACTOR
Example of a small trendy galley medium tone wood floor eat-in kitchen design in Los Angeles with a drop-in sink, shaker cabinets, white cabinets, granite countertops, multicolored backsplash, glass sheet backsplash and stainless steel appliances
Example of a small trendy galley medium tone wood floor eat-in kitchen design in Los Angeles with a drop-in sink, shaker cabinets, white cabinets, granite countertops, multicolored backsplash, glass sheet backsplash and stainless steel appliances
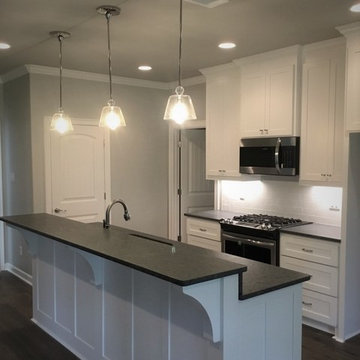
Open concept kitchen - small modern single-wall porcelain tile and brown floor open concept kitchen idea in Little Rock with an undermount sink, shaker cabinets, white cabinets, granite countertops, white backsplash, ceramic backsplash, stainless steel appliances, an island and black countertops
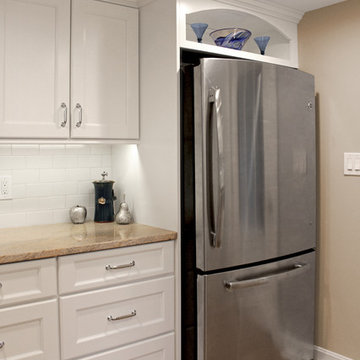
The owners of this outdated 1960’s kitchen were ready for a change and sought out Renovisions after seeing one of their eye-catching ads in South Shore Living Magazine. It was time to start fresh with a cleaner and brighter look with more functional storage. The professionals at Renovisions worked as a team to accommodate their wishes while being mindful of their existing traditional styled furnishings.
Keeping a similar layout, the old cabinets, flooring, countertops, door, window and appliances were removed as well as the wall between the kitchen and dining room to accommodate additional cabinets while creating an L for more useful countertop space. Replacing the worn stained wooden door and double hung window with a new prairie-style window and breezeway door in white finish was the first order of business. By replacing the tired vinyl floor with new oak wood floors the space became warm & inviting. The beautiful new white painted shaker-style cabinets look fabulous with the natural ivory-tan blend granite countertops and sleek stainless steel appliances. Simple, yet elegant white subway tiles provide a serene and open feel to the space. Creating a small niche area behind the slide-in range was also at the top of our clients list to accommodate the spices they use daily, turning an ordinary look to extraordinary.
Pesto change-o, as if by magic Renovisions transformed this dated tight-fit kitchen into a warm and inviting better functioning space that is definitely pleasing to the eyes of these homeowners who are thrilled with the end result and grateful for the high quality work along with the professional manner in which their project was completed.
“Thanks to you, Ed, Mike, and Liz for all your hard work. The kitchen is beautiful and I love the backsplash! The whole room looks beautiful, I'm so glad that we went with the white subway tiles in the end. They're light and clean and really pretty. Thanks for everything, Cathy. Your team has done a wonderful job! We appreciate all your help and hard work.”
- Bea R. (Hanson)
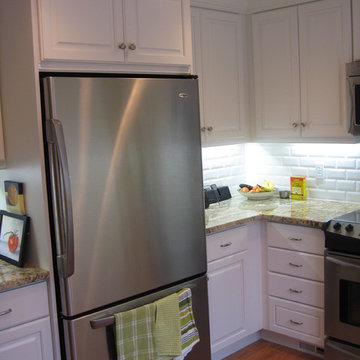
This freestanding stainless steel fridge is the stealing the show here!
Example of a small classic u-shaped light wood floor enclosed kitchen design in Bridgeport with an undermount sink, raised-panel cabinets, white cabinets, granite countertops, white backsplash, subway tile backsplash, stainless steel appliances and no island
Example of a small classic u-shaped light wood floor enclosed kitchen design in Bridgeport with an undermount sink, raised-panel cabinets, white cabinets, granite countertops, white backsplash, subway tile backsplash, stainless steel appliances and no island
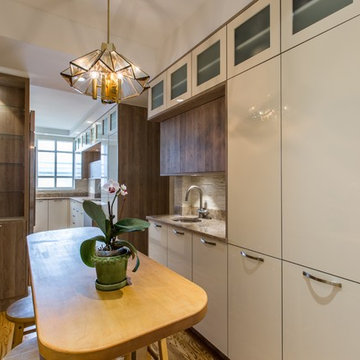
Inspiration for a small transitional galley light wood floor eat-in kitchen remodel in New York with an undermount sink, flat-panel cabinets, beige cabinets, granite countertops, beige backsplash, matchstick tile backsplash, stainless steel appliances and no island
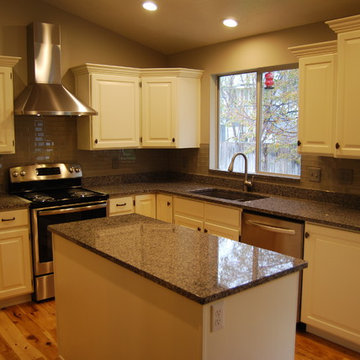
These oak cabinets were painted white to achieve the look these homeowners wanted for their updated kitchen. The counter tops are done in a speckled gray granite and finally the backsplash is done in a gray subway tile.
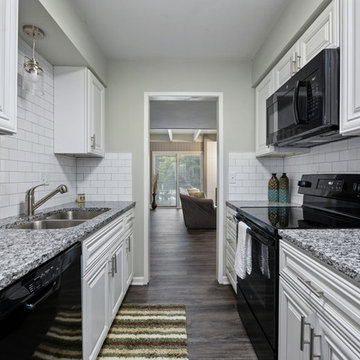
New Cabinetry, Granite counterops, Black appliances and LVT Flooring brought this outdated kitchen to life. This space while small allows for the most storage possible and the best looks on the market.
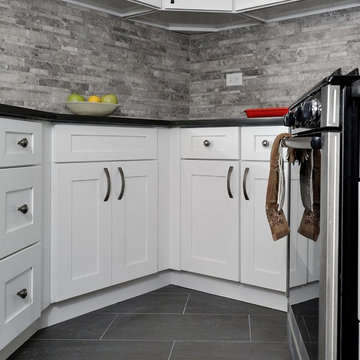
Kitchen remodel in Greenwich Village, Manhattan.
KBR Design & Build
Inspiration for a small transitional u-shaped enclosed kitchen remodel in New York with a single-bowl sink, raised-panel cabinets, white cabinets, granite countertops, gray backsplash, stone tile backsplash and stainless steel appliances
Inspiration for a small transitional u-shaped enclosed kitchen remodel in New York with a single-bowl sink, raised-panel cabinets, white cabinets, granite countertops, gray backsplash, stone tile backsplash and stainless steel appliances
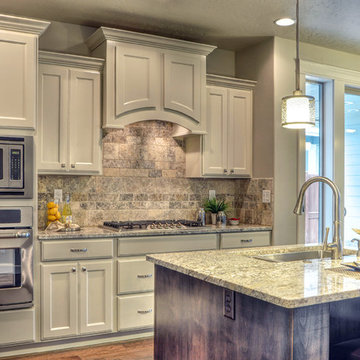
Photo by Kevin Wood
Example of a small transitional l-shaped medium tone wood floor eat-in kitchen design in Boise with an undermount sink, recessed-panel cabinets, white cabinets, granite countertops, beige backsplash, stone tile backsplash, stainless steel appliances and an island
Example of a small transitional l-shaped medium tone wood floor eat-in kitchen design in Boise with an undermount sink, recessed-panel cabinets, white cabinets, granite countertops, beige backsplash, stone tile backsplash, stainless steel appliances and an island
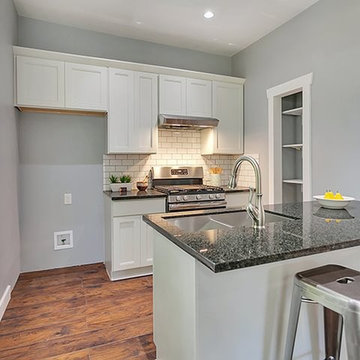
Eat-in kitchen - small craftsman galley medium tone wood floor and brown floor eat-in kitchen idea in Portland with a double-bowl sink, recessed-panel cabinets, white cabinets, granite countertops, gray backsplash, subway tile backsplash, stainless steel appliances, a peninsula and gray countertops
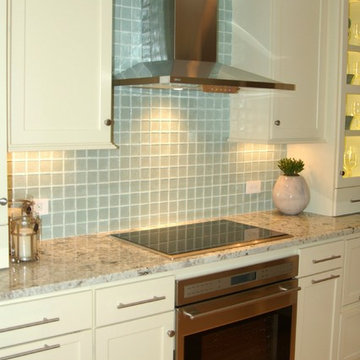
Design Objective: To provide my client with a compact yet comfortable space for entertaining. This space needed to reflect my Client’s impeccable taste while at the same time maintaining the original characteristics of this antique building’s Boston roots.

This “before” Manhattan kitchen was featured in Traditional Home in 1992 having traditional cherry cabinets and polished-brass hardware. Twenty-three years later it was featured again, having been redesigned by Bilotta designer RitaLuisa Garces, this time as a less ornate space, a more streamlined, cleaner look that is popular today. Rita reconfigured the kitchen using the same space but with a more practical flow and added light. The new “after” kitchen features recessed panel Rutt Handcrafted Cabinetry in a blue finish with materials that have reflective qualities. These materials consist of glass mosaic tile backsplash from Artistic Tile, a Bridge faucet in polished nickel from Barber Wilsons & Co, Franke stainless-steel sink, porcelain floor tiles with a bronze glaze and polished blue granite countertops. When the kitchen was reconfigured they moved the eating niche and added a tinted mirror backsplash to reflect the light as well. To read more about this kitchen renovation please visit http://bilotta.com/says/traditional-home-february-2015/
Photo Credit: John Bessler (for Traditional Home)
Designer: Ritauisa Garcés in collaboration with Tabitha Tepe
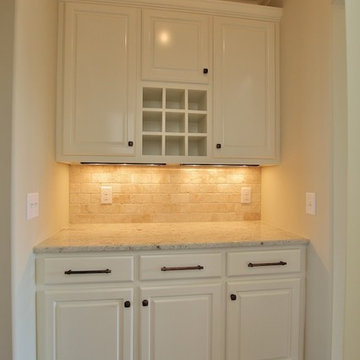
Butler Pantry between kitchen and dining room with wine cubbies
Example of a small classic single-wall dark wood floor kitchen pantry design in Nashville with raised-panel cabinets, medium tone wood cabinets, granite countertops, brown backsplash, stone tile backsplash and black appliances
Example of a small classic single-wall dark wood floor kitchen pantry design in Nashville with raised-panel cabinets, medium tone wood cabinets, granite countertops, brown backsplash, stone tile backsplash and black appliances
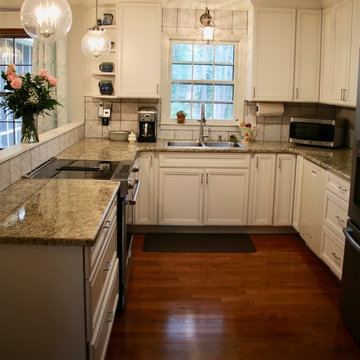
A special little white kitchen to make this space more open and efficient for our aging client.
Eat-in kitchen - small traditional u-shaped medium tone wood floor and brown floor eat-in kitchen idea in Atlanta with a double-bowl sink, flat-panel cabinets, white cabinets, granite countertops, white backsplash, porcelain backsplash, stainless steel appliances, a peninsula and beige countertops
Eat-in kitchen - small traditional u-shaped medium tone wood floor and brown floor eat-in kitchen idea in Atlanta with a double-bowl sink, flat-panel cabinets, white cabinets, granite countertops, white backsplash, porcelain backsplash, stainless steel appliances, a peninsula and beige countertops
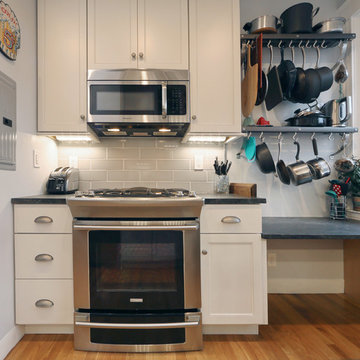
This client wished for a complete overhaul of her tiny, cramped kitchen. Additionally, an update of the general living area was implemented with custom built-in and storage.
Photography by Jay Groccia, OnSite Studios
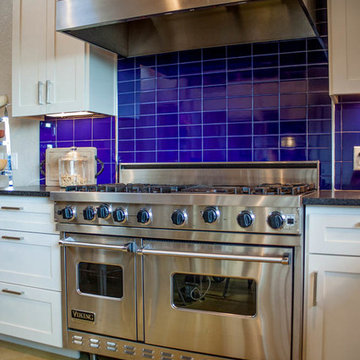
Holly Haggard
Example of a small trendy l-shaped concrete floor eat-in kitchen design in Austin with a drop-in sink, flat-panel cabinets, white cabinets, granite countertops, blue backsplash, subway tile backsplash and stainless steel appliances
Example of a small trendy l-shaped concrete floor eat-in kitchen design in Austin with a drop-in sink, flat-panel cabinets, white cabinets, granite countertops, blue backsplash, subway tile backsplash and stainless steel appliances
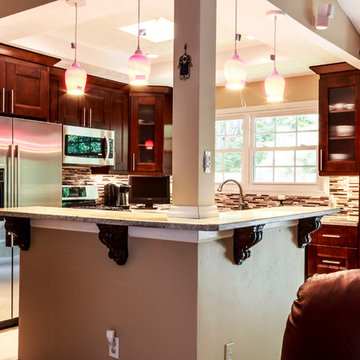
Enclosed kitchen - small transitional l-shaped travertine floor and beige floor enclosed kitchen idea in Atlanta with a double-bowl sink, recessed-panel cabinets, dark wood cabinets, granite countertops, multicolored backsplash, matchstick tile backsplash, stainless steel appliances and no island

The Solstice team worked with these Crofton homeowners to achieve their vision of having a kitchen design that is the center of home life in this Chapman Farm home. The result is a kitchen located in the heart of the home, that serves as a welcome destination for family and visitors, with a highly effective layout. The addition of a peninsula adds extra seating and also separates the kitchen work zone from an external doorway and the living area. HomeCrest kitchen cabinets in willow finish Sedona maple includes customized pull out storage accessories like cooking utensil and knife storage inserts, pull out shelves, and more. The gray cabinetry is accented by an amazing Cambria "Langdon" quartz countertop and gray subway tile backsplash. An Allora USA double bowl sink with American Standard pull out sprayer faucet is situated facing the window, and includes an InSinkErator Evolution garbage disposal and InstaHot water dispenser in chrome. The design is accented by stainless appliances, a warm wood floor, and under- and over-cabinet lighting.
Small Kitchen with Granite Countertops Ideas
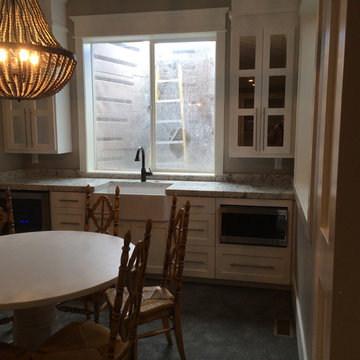
Ceilings were 10' high. Mirror instead of glass in upper cabinet doors. Beverage fridge, farm sink , and microwave complete this small white kitchenette in a newly finished basement.
Sean's Woodworking is only responsible for cabinetry and is not knowledgeable about sources for furniture, lighting, granite, or sink information.
8





