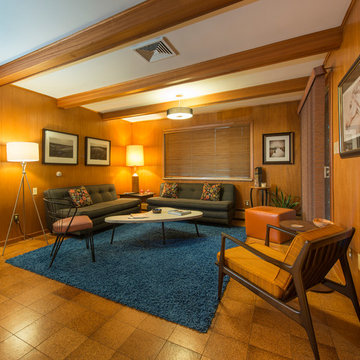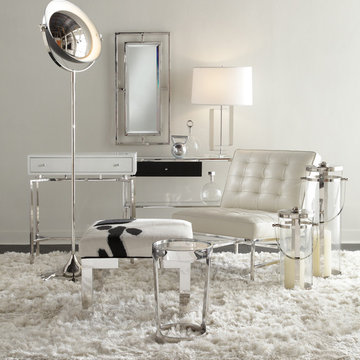Small Mid-Century Modern Family Room Ideas
Refine by:
Budget
Sort by:Popular Today
21 - 40 of 322 photos
Item 1 of 4
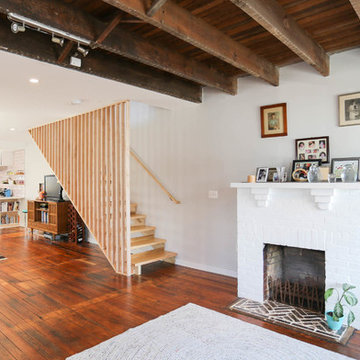
Example of a small 1950s open concept medium tone wood floor family room design in Baltimore with a brick fireplace
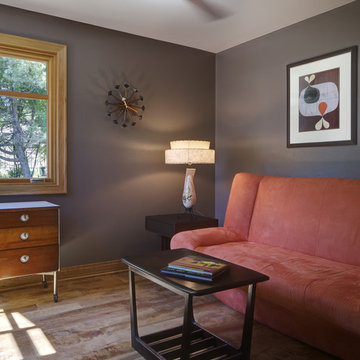
This home was designed to suit the needs and lifestyle of any homeowner. While this room is seen as a den now, what it can and will be is left to the imagination.
Tricia Shay Photography
Lauren Colton
Small 1960s enclosed concrete floor and gray floor family room photo in Seattle with white walls, a standard fireplace, a brick fireplace and a wall-mounted tv
Small 1960s enclosed concrete floor and gray floor family room photo in Seattle with white walls, a standard fireplace, a brick fireplace and a wall-mounted tv
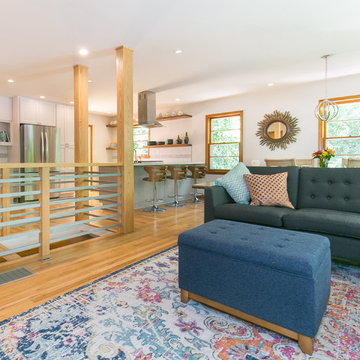
Example of a small 1960s open concept light wood floor and brown floor family room design in Atlanta with white walls
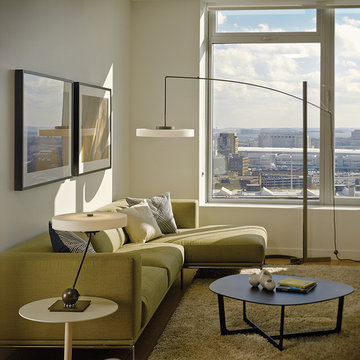
Family room - small 1960s open concept family room idea in New York with white walls, no fireplace and no tv
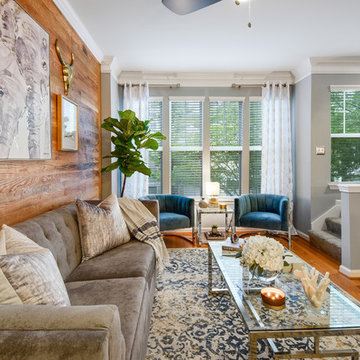
Inspiration for a small 1960s open concept medium tone wood floor and brown floor family room remodel in Atlanta with blue walls, no fireplace and a wall-mounted tv
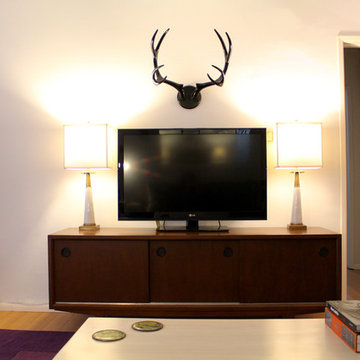
Kristen Collins
Example of a small 1950s open concept light wood floor family room design in Los Angeles with blue walls and a wall-mounted tv
Example of a small 1950s open concept light wood floor family room design in Los Angeles with blue walls and a wall-mounted tv
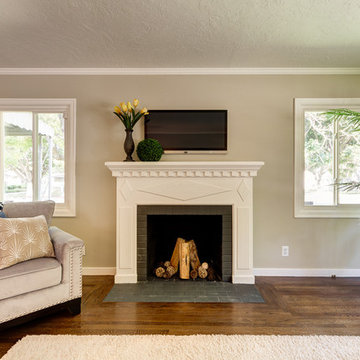
Example of a small 1960s open concept dark wood floor family room design in Sacramento with gray walls, a standard fireplace, a brick fireplace and a wall-mounted tv
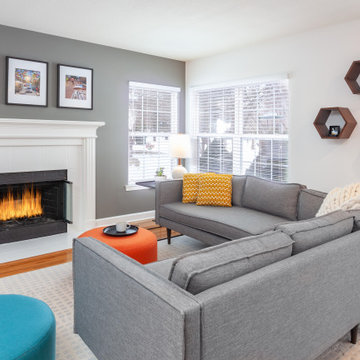
Inspiration for a small mid-century modern open concept medium tone wood floor and brown floor family room remodel in Detroit with gray walls, a standard fireplace, a tile fireplace and a tv stand
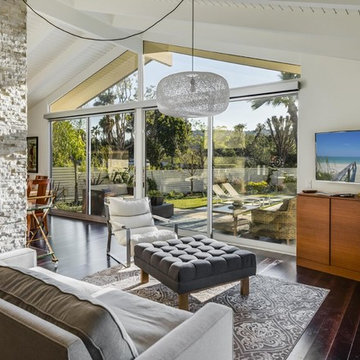
Inspiration for a small 1960s open concept dark wood floor and brown floor family room remodel in Los Angeles with white walls, no fireplace and a wall-mounted tv
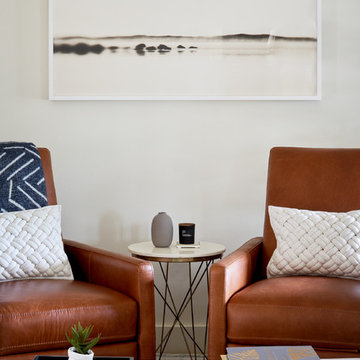
Completed in 2018, this ranch house mixes midcentury modern design and luxurious retreat for a busy professional couple. The clients are especially attracted to geometrical shapes so we incorporated clean lines throughout the space. The palette was influenced by saddle leather, navy textiles, marble surfaces, and brass accents throughout. The goal was to create a clean yet warm space that pays homage to the mid-century style of this renovated home in Bull Creek.
---
Project designed by the Atomic Ranch featured modern designers at Breathe Design Studio. From their Austin design studio, they serve an eclectic and accomplished nationwide clientele including in Palm Springs, LA, and the San Francisco Bay Area.
For more about Breathe Design Studio, see here: https://www.breathedesignstudio.com/
To learn more about this project, see here: https://www.breathedesignstudio.com/warmmodernrambler
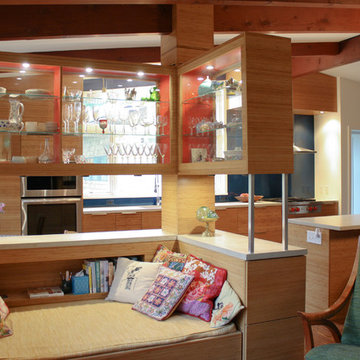
Built-in nook that is adjacent to the kitchen area. Client wanted me to re-imagine a piece that was original to the house but very outdated and battered. She longed for that cozy feeling that she had growing up in the house and would use this space everyday. New Design is a similar footprint but what once was closed wood upper cabinets were turned to glass and raised higher so that the space still feels up to the new and expanded kitchen and light can easily move through the space.
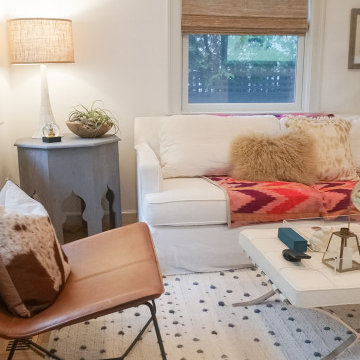
In this small space, we kept the palette light and airy. We get visual interest from the textured rug, leather chair and woven shades.
Inspiration for a small 1960s open concept family room remodel in Los Angeles
Inspiration for a small 1960s open concept family room remodel in Los Angeles
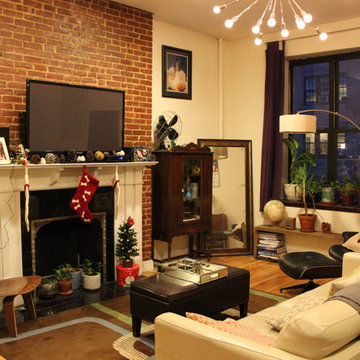
Small 1950s light wood floor family room photo in New York with a standard fireplace and a wood fireplace surround
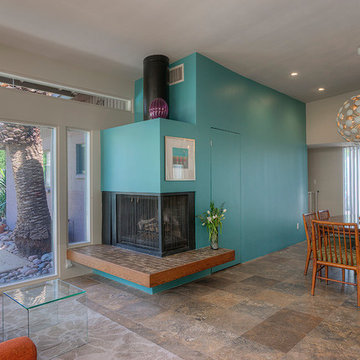
Mike Small Photography
Small 1960s open concept travertine floor family room photo in Phoenix with gray walls, a corner fireplace and no tv
Small 1960s open concept travertine floor family room photo in Phoenix with gray walls, a corner fireplace and no tv

A redirected entry created this special lounge space that is cozy and very retro, designed by Kennedy Cole Interior Design
Small mid-century modern open concept concrete floor, gray floor and exposed beam family room photo in Orange County with a brick fireplace
Small mid-century modern open concept concrete floor, gray floor and exposed beam family room photo in Orange County with a brick fireplace
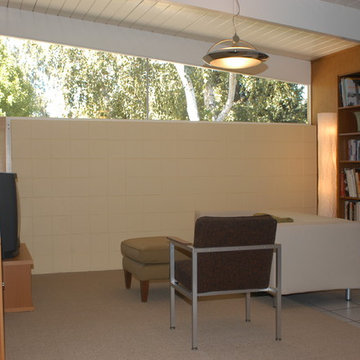
family room
Inspiration for a small 1950s open concept porcelain tile family room remodel in San Francisco with yellow walls, no fireplace and a tv stand
Inspiration for a small 1950s open concept porcelain tile family room remodel in San Francisco with yellow walls, no fireplace and a tv stand
Small Mid-Century Modern Family Room Ideas
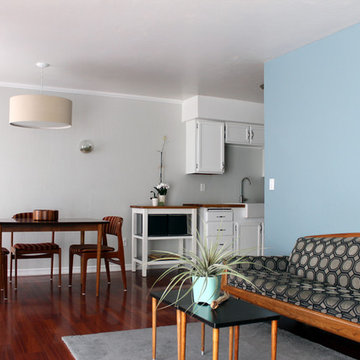
The contrast of the cool blue and warm neutral gray provide the perfect backdrop for the rich clean lines of the mid century modern details in this compact kitchen - dining- living area. Photo: Whitney Design Studios
2






