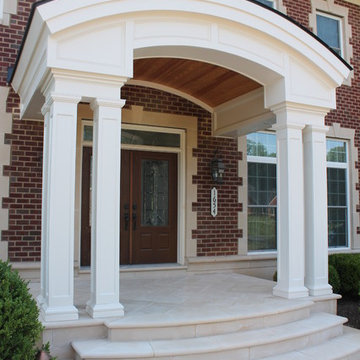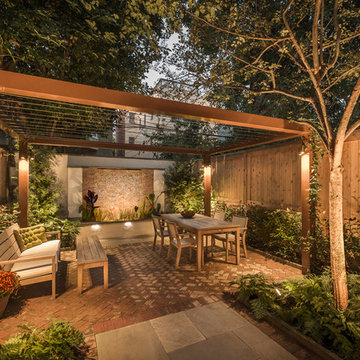Refine by:
Budget
Sort by:Popular Today
1 - 20 of 9,205 photos
Item 1 of 3
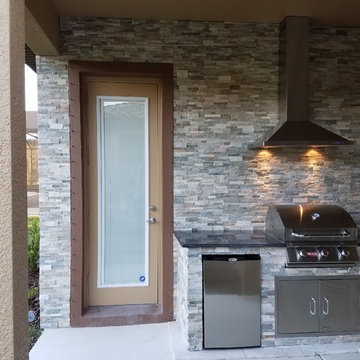
Outdoor Kitchen in Trinity FL. Featuring steel gray granite 3 cm, 304 steel Zline 760 cfm hood, Bull Steer Premium Grill, 304 steel sink with faucet, Bull standard fridge, Bull access doors, natural dry stacked stone (Golden Honey) siding with accent stone veneer wall.
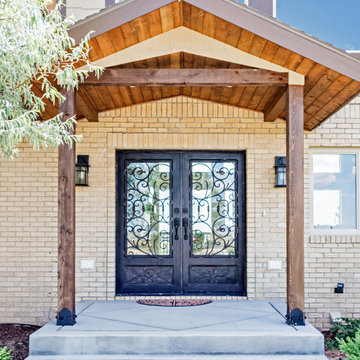
This is an example of a small traditional concrete front porch design in San Francisco with an awning.
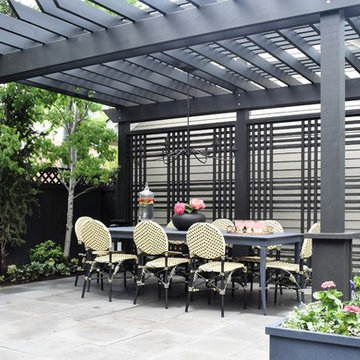
Sleek, black and just right for the space, this contemporary pergola provides just the right amount of shade in this Chicago back yard. The 2"x2" purlins on top of the pergola are repeated as a screen for the back to 'take the edge off' the neighbors garage. Bluestone paving, a large fire pit and traditional zinc planters help complete the design thought.
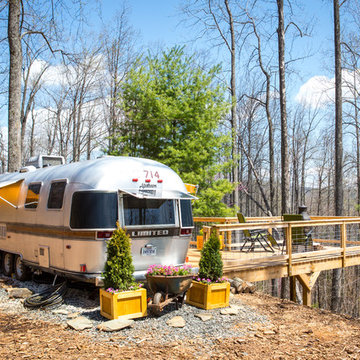
Swartz Photography
Deck - small eclectic backyard deck idea in Other with a fire pit and an awning
Deck - small eclectic backyard deck idea in Other with a fire pit and an awning
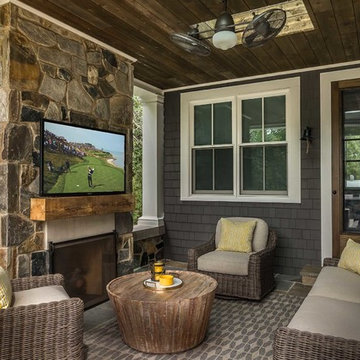
Connected to an outdoor kitchen is an expansive open-air porch with fireplace and TV.
Inspiration for a small farmhouse side yard tile patio remodel in Chicago with a fire pit and a roof extension
Inspiration for a small farmhouse side yard tile patio remodel in Chicago with a fire pit and a roof extension
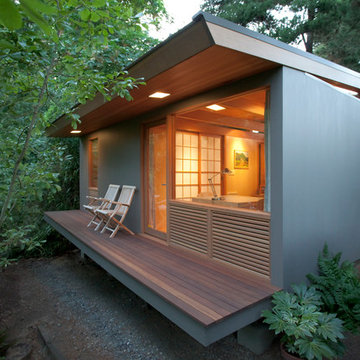
Blaine Truitt Covert
Inspiration for a small contemporary deck remodel in Portland with a roof extension
Inspiration for a small contemporary deck remodel in Portland with a roof extension

This Cape Cod house on Hyannis Harbor was designed to capture the views of the harbor. Coastal design elements such as ship lap, compass tile, and muted coastal colors come together to create an ocean feel.
Photography: Joyelle West
Designer: Christine Granfield
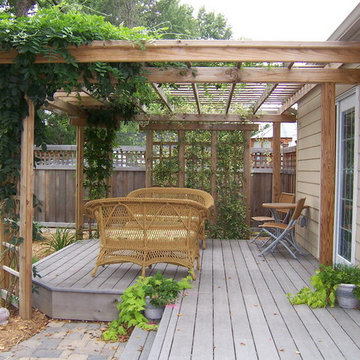
The following many photos are a representative sampling of our past work.
Small mountain style backyard deck photo in Minneapolis with a pergola
Small mountain style backyard deck photo in Minneapolis with a pergola
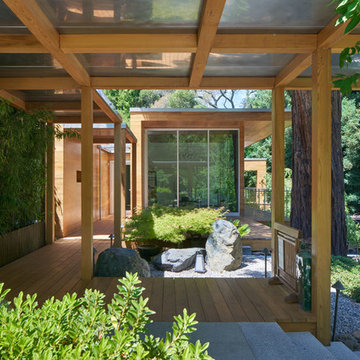
Bruce Damonte
Small minimalist front porch idea in San Francisco with decking and a pergola
Small minimalist front porch idea in San Francisco with decking and a pergola

Photo by Andrew Hyslop
Inspiration for a small transitional back porch remodel in Louisville with decking and a roof extension
Inspiration for a small transitional back porch remodel in Louisville with decking and a roof extension
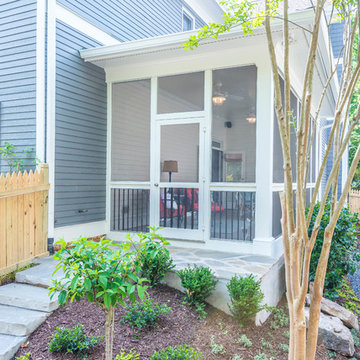
This beautiful, bright screened-in porch is a natural extension of this Atlanta home. With high ceilings and a natural stone stairway leading to the backyard, this porch is the perfect addition for summer.

The newly added screened porch looks like it has always been there. The arch and screen details mimic the original design of the covered back entry. Design and construction by Meadowlark Design + Build in Ann Arbor, Michigan. Photography by Joshua Caldwell.
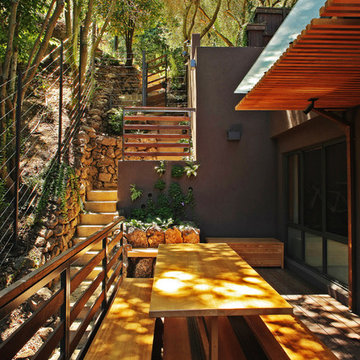
Photo by Langdon Clay
Inspiration for a small contemporary side yard deck remodel in San Francisco with an awning
Inspiration for a small contemporary side yard deck remodel in San Francisco with an awning

This shade arbor, located in The Woodlands, TX north of Houston, spans the entire length of the back yard. It combines a number of elements with custom structures that were constructed to emulate specific aspects of a Zen garden. The homeowner wanted a low-maintenance garden whose beauty could withstand the tough seasonal weather that strikes the area at various times of the year. He also desired a mood-altering aesthetic that would relax the senses and calm the mind. Most importantly, he wanted this meditative environment completely shielded from the outside world so he could find serenity in total privacy.
The most unique design element in this entire project is the roof of the shade arbor itself. It features a “negative space” leaf pattern that was designed in a software suite and cut out of the metal with a water jet cutter. Each form in the pattern is loosely suggestive of either a leaf, or a cluster of leaves.
These small, negative spaces cut from the metal are the source of the structure’ powerful visual and emotional impact. During the day, sunlight shines down and highlights columns, furniture, plantings, and gravel with a blend of dappling and shade that make you feel like you are sitting under the branches of a tree.
At night, the effects are even more brilliant. Skillfully concealed lights mounted on the trusses reflect off the steel in places, while in other places they penetrate the negative spaces, cascading brilliant patterns of ambient light down on vegetation, hardscape, and water alike.
The shade arbor shelters two gravel patios that are almost identical in space. The patio closest to the living room features a mini outdoor dining room, replete with tables and chairs. The patio is ornamented with a blend of ornamental grass, a small human figurine sculpture, and mid-level impact ground cover.
Gravel was chosen as the preferred hardscape material because of its Zen-like connotations. It is also remarkably soft to walk on, helping to set the mood for a relaxed afternoon in the dappled shade of gently filtered sunlight.
The second patio, spaced 15 feet away from the first, resides adjacent to the home at the opposite end of the shade arbor. Like its twin, it is also ornamented with ground cover borders, ornamental grasses, and a large urn identical to the first. Seating here is even more private and contemplative. Instead of a table and chairs, there is a large decorative concrete bench cut in the shape of a giant four-leaf clover.
Spanning the distance between these two patios, a bluestone walkway connects the two spaces. Along the way, its borders are punctuated in places by low-level ornamental grasses, a large flowering bush, another sculpture in the form of human faces, and foxtail ferns that spring up from a spread of river rock that punctuates the ends of the walkway.
The meditative quality of the shade arbor is reinforced by two special features. The first of these is a disappearing fountain that flows from the top of a large vertical stone embedded like a monolith in the other edges of the river rock. The drains and pumps to this fountain are carefully concealed underneath the covering of smooth stones, and the sound of the water is only barely perceptible, as if it is trying to force you to let go of your thoughts to hear it.
A large piece of core-10 steel, which is deliberately intended to rust quickly, rises up like an arced wall from behind the fountain stone. The dark color of the metal helps the casual viewer catch just a glimpse of light reflecting off the slow trickle of water that runs down the side of the stone into the river rock bed.
To complete the quiet moment that the shade arbor is intended to invoke, a thick wall of cypress trees rises up on all sides of the yard, completely shutting out the disturbances of the world with a comforting wall of living greenery that comforts the thoughts and emotions.

Photo by Samantha Robison
Small transitional backyard stone patio photo in Other with a pergola
Small transitional backyard stone patio photo in Other with a pergola

This Year Round Betterliving Sunroom addition in Rochester, MA is a big hit with friends and neighbors alike! After seeing neighbors add a sunroom to their home – this family had to get one (and more of the neighbors followed in their footsteps, too)! Our design expert and skilled craftsmen turned an open space into a comfortable porch to keep the bugs and elements out!This style of sunroom is called a fill-in sunroom because it was built into the existing porch. Fill-in sunrooms are simple to install and take less time to build as we can typically use the existing porch to build on. All windows and doors are custom manufactured at Betterliving’s facility to fit under the existing porch roof.
All Covers Small Outdoor Design Ideas
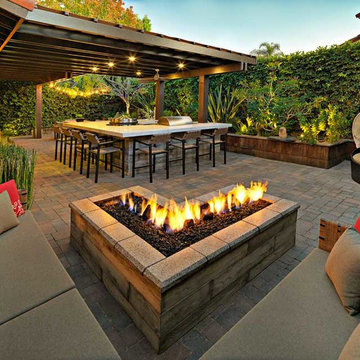
Celebrity Chef Sam Zien was tired of being confined to his small barbecue when filming grilling episodes for his new show. So, he came to us with a plan and we made it happen. We provided Sam with an extended L shaped pergola and L shape lounging area to match. In addition, we installed a giant built in barbecue and surrounding counter with plenty of seating for guests on or off camera. Zen vibes are important to Sam, so we were sure to keep that top of mind when finalizing even the smallest of details.
1












