Small Powder Room with Beaded Inset Cabinets Ideas
Refine by:
Budget
Sort by:Popular Today
81 - 100 of 557 photos
Item 1 of 3

Joe Burull
Example of a small transitional white tile powder room design in San Francisco with blue cabinets, a two-piece toilet, multicolored walls, a drop-in sink, solid surface countertops, beaded inset cabinets and white countertops
Example of a small transitional white tile powder room design in San Francisco with blue cabinets, a two-piece toilet, multicolored walls, a drop-in sink, solid surface countertops, beaded inset cabinets and white countertops
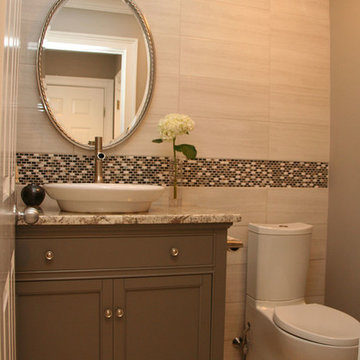
Inspiration for a small contemporary gray tile, beige tile and ceramic tile ceramic tile powder room remodel in Boston with a vessel sink, beaded inset cabinets, gray cabinets, granite countertops, a two-piece toilet and beige walls

Example of a small classic light wood floor and wallpaper powder room design in Dallas with beaded inset cabinets, white cabinets, a two-piece toilet, marble countertops, white countertops and a built-in vanity
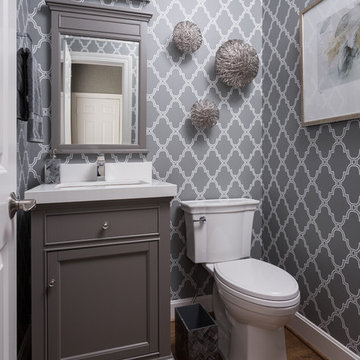
This powder room was transformed with new vanity, mirror, toilet, lighting, accessories and wall décor. Updating the powder room was a necessity. The wallpaper was selected for color, texture, and durability and makes for easy clean-up for this family of six. See all of the Before & After pics from this project here: http://www.designconnectioninc.com/main-level-transformation-a-design-connection-inc-featured-project/ Design Connection, Inc. provided: space planning, countertops, tile and stone, light fixtures, custom furniture, painting, hardwood floors and all other installations and as well project management.

Andrew Pitzer Photography, Nancy Conner Design Styling
Example of a small country mosaic tile floor and white floor powder room design in New York with beaded inset cabinets, white cabinets, a two-piece toilet, green walls, an undermount sink, quartz countertops and white countertops
Example of a small country mosaic tile floor and white floor powder room design in New York with beaded inset cabinets, white cabinets, a two-piece toilet, green walls, an undermount sink, quartz countertops and white countertops
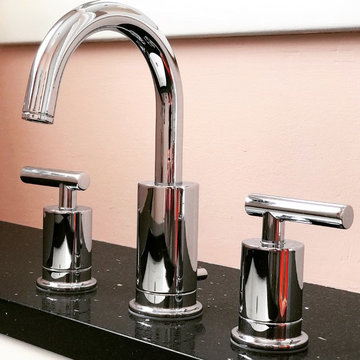
Driscoll Interior Design, LLC
Example of a small eclectic bamboo floor and gray floor powder room design in DC Metro with beaded inset cabinets, white cabinets, a two-piece toilet, pink walls, an undermount sink and quartz countertops
Example of a small eclectic bamboo floor and gray floor powder room design in DC Metro with beaded inset cabinets, white cabinets, a two-piece toilet, pink walls, an undermount sink and quartz countertops
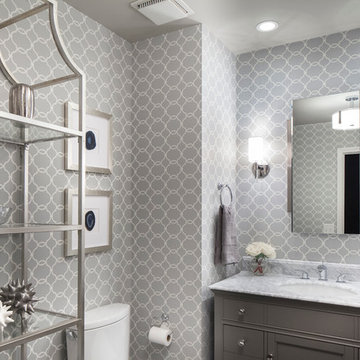
Overland Park Interior Designer, Arlene Ladegaard, of Design Connection, Inc. was contacted by the client after Brackman Construction recommended her. Prior to beginning the remodel, the Powder Room had outdated cabinetry, tile, plumbing fixtures, and poor lighting.
Ladegaard believes that Powder Rooms should have personality and sat out to transform the space as such. The new dark wood floors compliment the walls which are covered with a stately gray and white geometric patterned wallpaper. A new gray painted vanity with a Carrara Marble counter replaces the old oak vanity, and a pair of sconces, new mirror, and ceiling fixture add to the ambiance of the room.
Ladegaard decided to remove a closet that was not in good use, and instead, uses a beautiful etagere to display accessories that complement the overall palette and style of the house. Upon completion, the client is happy with the updates and loves the exquisite styling that is symbolic of his newly updated residence.
Design Connection, Inc. provided: space plans, elevations, lighting, material selections, wallpaper, furnishings, artwork, accessories, a liaison with the contractor, and project management.
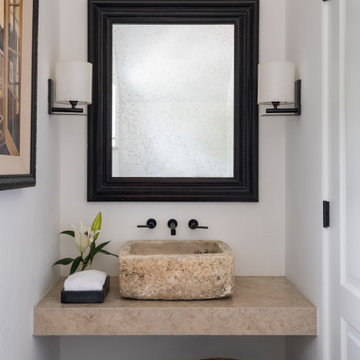
Example of a small transitional powder room design in Austin with beaded inset cabinets, white cabinets, white walls, a vessel sink, limestone countertops, beige countertops and a floating vanity

Martha O'Hara Interiors, Interior Design & Photo Styling | Thompson Construction, Builder | Spacecrafting Photography, Photography
Please Note: All “related,” “similar,” and “sponsored” products tagged or listed by Houzz are not actual products pictured. They have not been approved by Martha O’Hara Interiors nor any of the professionals credited. For information about our work, please contact design@oharainteriors.com.

Powder room - small coastal medium tone wood floor, brown floor and wallpaper powder room idea in Charleston with beaded inset cabinets, blue cabinets, blue walls, an undermount sink, marble countertops, gray countertops and a freestanding vanity
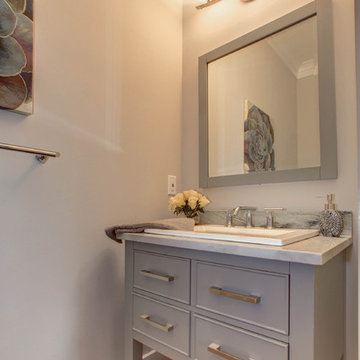
Inset drawers, free standing giving this powder room a spacious and larger feel. Light gray colors bring the contemporary feel into a very small space. The Hardwood flooring brings warmth to the space and connect it with the rest of the main floor.
homevisit

The dark tone of the shiplap walls in this powder room, are offset by light oak flooring and white vanity. The space is accented with brass plumbing fixtures, hardware, mirror and sconces.
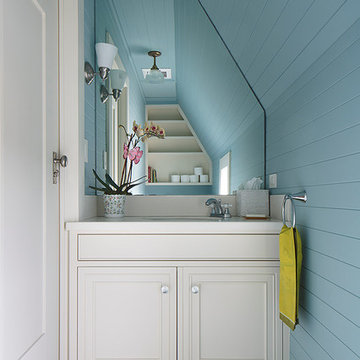
Construction by Plath + Co.
Photography by Eric Rorer.
Interior Design by Jan Wasson.
Inspiration for a small timeless painted wood floor powder room remodel in San Francisco with an undermount sink, beaded inset cabinets, white cabinets, solid surface countertops and blue walls
Inspiration for a small timeless painted wood floor powder room remodel in San Francisco with an undermount sink, beaded inset cabinets, white cabinets, solid surface countertops and blue walls
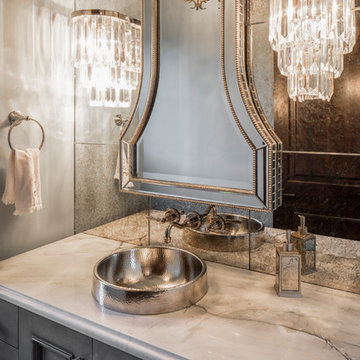
Powder room - small victorian marble floor and multicolored floor powder room idea in Austin with beaded inset cabinets, gray cabinets, a vessel sink, marble countertops and gray walls

Inspiration for a small mid-century modern white tile and ceramic tile cement tile floor and black floor powder room remodel in New York with beaded inset cabinets, white cabinets, a one-piece toilet, white walls, an integrated sink, solid surface countertops, white countertops and a freestanding vanity

Inspiration for a small eclectic black and white tile and marble tile mosaic tile floor, white floor and wallpaper powder room remodel in New York with beaded inset cabinets, green cabinets, green walls, an integrated sink, quartz countertops, white countertops and a freestanding vanity
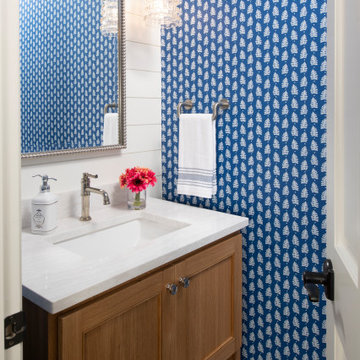
Inspiration for a small timeless medium tone wood floor and wallpaper powder room remodel in Minneapolis with beaded inset cabinets, light wood cabinets, an undermount sink, quartz countertops, white countertops and a built-in vanity
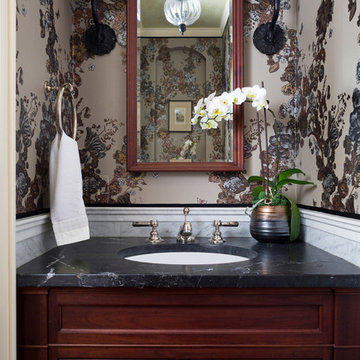
Powder room - small traditional powder room idea in DC Metro with beaded inset cabinets, dark wood cabinets, brown walls, an undermount sink and marble countertops
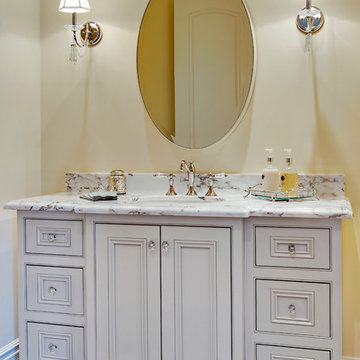
Powder room - small traditional white tile dark wood floor powder room idea in Phoenix with beaded inset cabinets, white cabinets, marble countertops, yellow walls and an undermount sink
Small Powder Room with Beaded Inset Cabinets Ideas

Martha O'Hara Interiors, Interior Design & Photo Styling | Thompson Construction, Builder | Spacecrafting Photography, Photography
Please Note: All “related,” “similar,” and “sponsored” products tagged or listed by Houzz are not actual products pictured. They have not been approved by Martha O’Hara Interiors nor any of the professionals credited. For information about our work, please contact design@oharainteriors.com.
5





