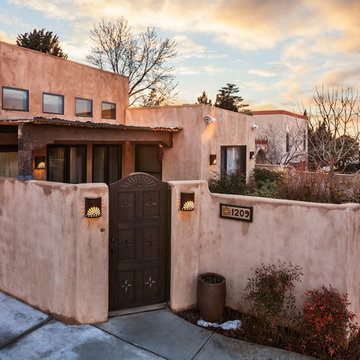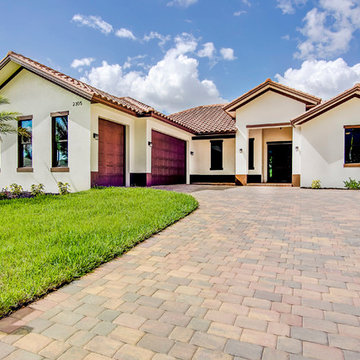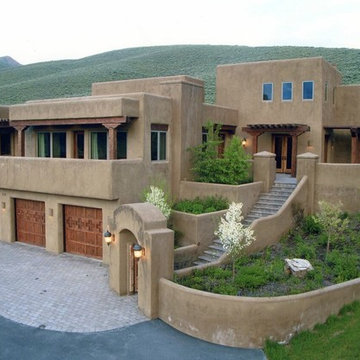Southwestern Stucco Exterior Home Ideas
Refine by:
Budget
Sort by:Popular Today
61 - 80 of 1,140 photos
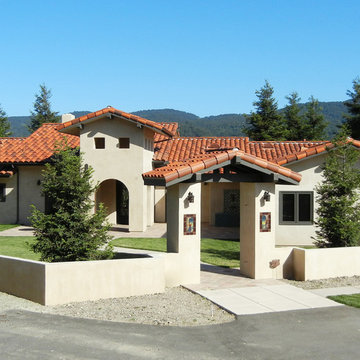
Example of a mid-sized southwest beige one-story stucco gable roof design in Los Angeles
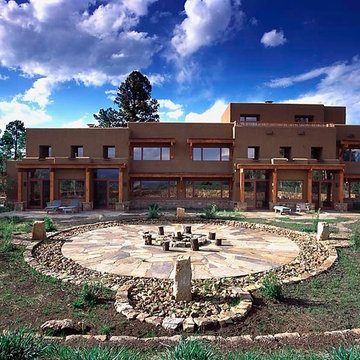
Capable of being off the grid, completely solar powered, wood fire boiler for heating
Large southwestern brown three-story stucco exterior home idea in San Francisco
Large southwestern brown three-story stucco exterior home idea in San Francisco
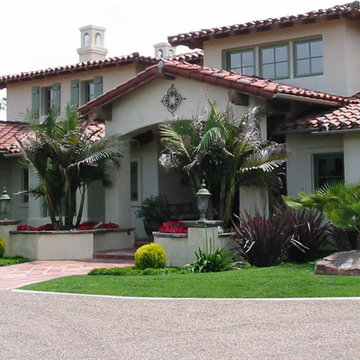
Large southwest white two-story stucco house exterior photo in San Diego with a hip roof and a tile roof
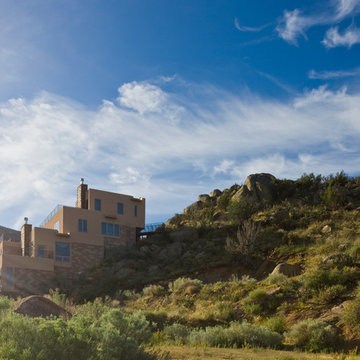
A contemporary home design integrated into the natural site.
Patrick Coulie Photography
Inspiration for a large southwestern beige three-story stucco exterior home remodel in Albuquerque
Inspiration for a large southwestern beige three-story stucco exterior home remodel in Albuquerque
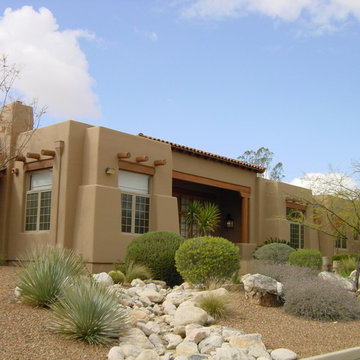
Example of a large southwest beige one-story stucco exterior home design in Phoenix
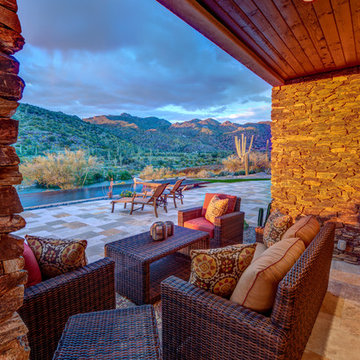
William Lesch
Inspiration for a large southwestern beige one-story stucco exterior home remodel in Phoenix
Inspiration for a large southwestern beige one-story stucco exterior home remodel in Phoenix
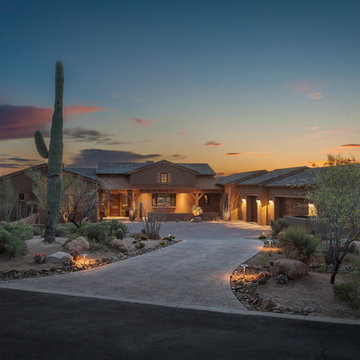
Large southwestern beige one-story stucco exterior home idea in Phoenix with a shingle roof
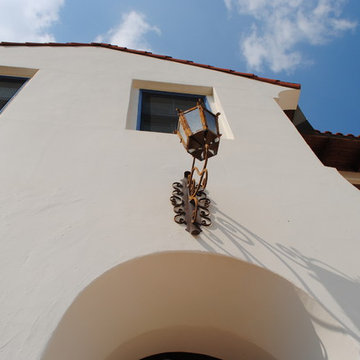
The driveway leads to the parking court and entry.
A covered balcony opens from the hall near the second floor family room.
A private covered balcony with distant views opens from the master bedroom above the garage.
The owners of this New Braunfels house have a love of Spanish Colonial architecture, and were influenced by the McNay Art Museum in San Antonio.
The home elegantly showcases their collection of furniture and artifacts.
Handmade cement tiles are used as stair risers, and beautifully accent the Saltillo tile floor.
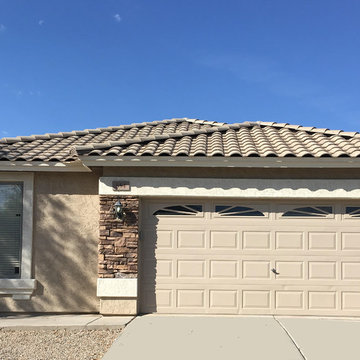
After Photo
Inspiration for a small southwestern beige one-story stucco house exterior remodel in Phoenix with a hip roof and a tile roof
Inspiration for a small southwestern beige one-story stucco house exterior remodel in Phoenix with a hip roof and a tile roof
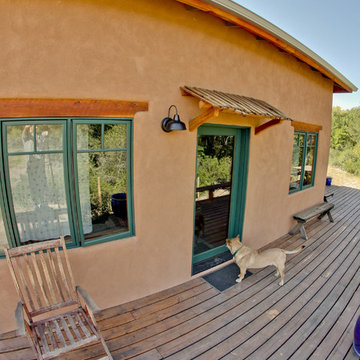
Stucco exterior, split cedar awning, Super insulated, double framed walls. Local fir lintels, rustic wood deck.
A design-build project by Sustainable Builders llc of Taos NM. Photo by Thomas Soule of Sustainable Builders llc.
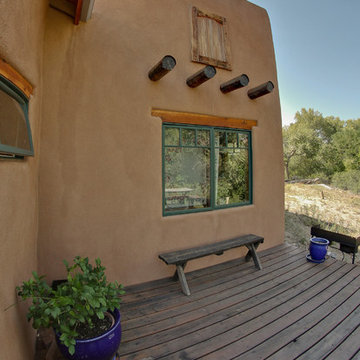
Stucco exterior, copper capped viga ends (the logs you see coming out of the building. Super insulated, double framed walls. Local fir lintels, rustic wood deck. Pueblo style bump out.
A design-build project by Sustainable Builders llc of Taos NM. Photo by Thomas Soule of Sustainable Builders llc.
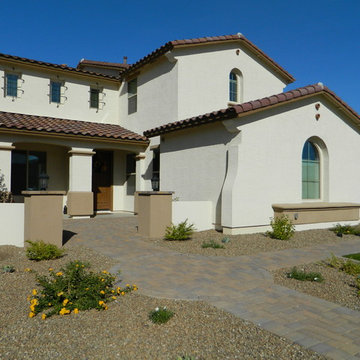
Paver walkway leads from the street to the front door with a custom cut paver medalion, paver border around the artificial turf, and paver caps on courtyard benches and columns.
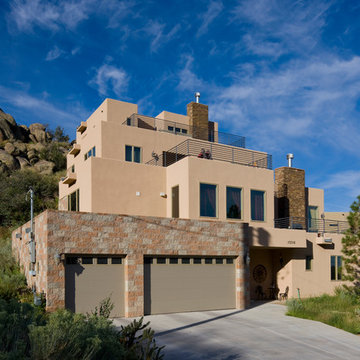
4-level stepped design with roof decks for mountain views to the east and valley views to the west.
Patrick Coulie Photography
Example of a large southwest beige three-story stucco exterior home design in Albuquerque
Example of a large southwest beige three-story stucco exterior home design in Albuquerque
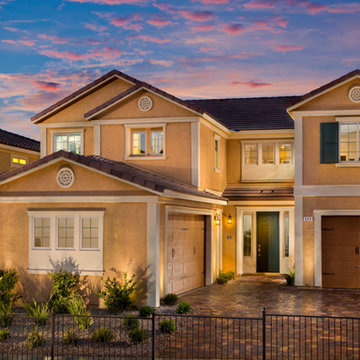
Horizon Terrace South by Pardee Homes - New Home Exterior
Inspiration for a mid-sized southwestern yellow two-story stucco exterior home remodel in Las Vegas
Inspiration for a mid-sized southwestern yellow two-story stucco exterior home remodel in Las Vegas
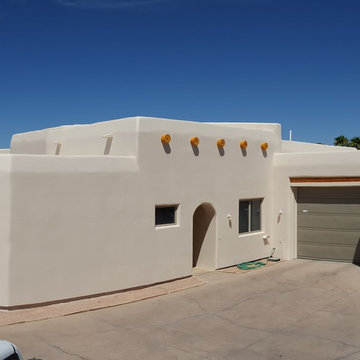
Christopher Swenson
Large southwest beige one-story stucco flat roof photo in Las Vegas
Large southwest beige one-story stucco flat roof photo in Las Vegas
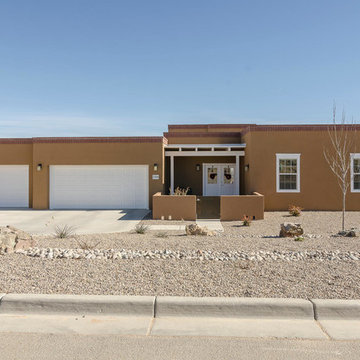
Inspiration for a mid-sized southwestern brown one-story stucco flat roof remodel in Albuquerque
Southwestern Stucco Exterior Home Ideas
An exterior rendering created by The Crystal Pixel
Small southwestern beige one-story stucco house exterior idea in Phoenix with a hip roof and a tile roof
Small southwestern beige one-story stucco house exterior idea in Phoenix with a hip roof and a tile roof
4






