All Railing Materials Staircase with Wooden Risers Ideas
Refine by:
Budget
Sort by:Popular Today
101 - 120 of 27,491 photos
Item 1 of 3
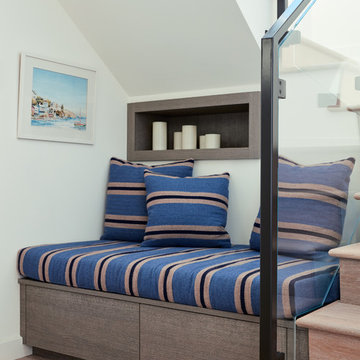
Cozy nook under stairway
Photo John Merkel
Inspiration for a small coastal wooden l-shaped metal railing staircase remodel in San Francisco with wooden risers
Inspiration for a small coastal wooden l-shaped metal railing staircase remodel in San Francisco with wooden risers
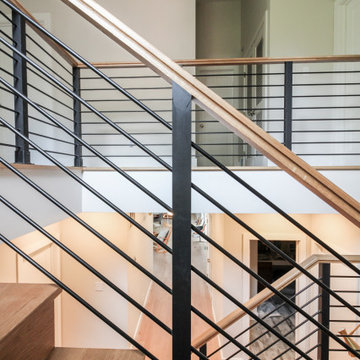
Expansive straight lines define this modern staircase, which features natural/blond hues Hickory steps and stringers that match the linear and smooth hand rail. The stairway's horizontal black rails and symmetrically spaced vertical balusters, allow for plenty of natural light to travel throughout the open stairwell and into the adjacent open areas. CSC 1976-2020 © Century Stair Company ® All rights reserved.
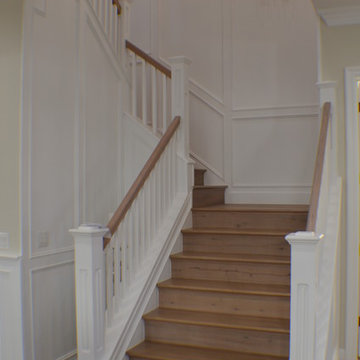
Staircase of the new home construction which included installation of staircase with wooden railings and wooden tread and light hardwood flooring.
Mid-sized elegant wooden curved wood railing staircase photo in Los Angeles with wooden risers
Mid-sized elegant wooden curved wood railing staircase photo in Los Angeles with wooden risers
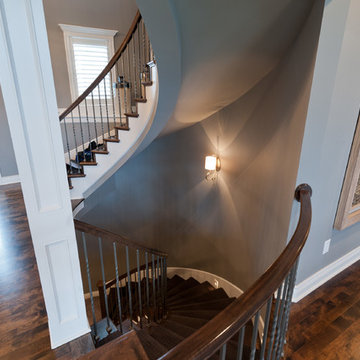
Ken Claypool
Staircase - mid-sized transitional wooden curved wood railing staircase idea in Kansas City with wooden risers
Staircase - mid-sized transitional wooden curved wood railing staircase idea in Kansas City with wooden risers
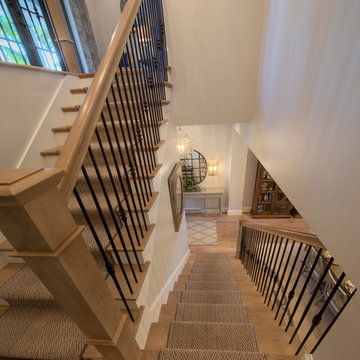
Gulf Building recently completed the “ New Orleans Chic” custom Estate in Fort Lauderdale, Florida. The aptly named estate stays true to inspiration rooted from New Orleans, Louisiana. The stately entrance is fueled by the column’s, welcoming any guest to the future of custom estates that integrate modern features while keeping one foot in the past. The lamps hanging from the ceiling along the kitchen of the interior is a chic twist of the antique, tying in with the exposed brick overlaying the exterior. These staple fixtures of New Orleans style, transport you to an era bursting with life along the French founded streets. This two-story single-family residence includes five bedrooms, six and a half baths, and is approximately 8,210 square feet in size. The one of a kind three car garage fits his and her vehicles with ample room for a collector car as well. The kitchen is beautifully appointed with white and grey cabinets that are overlaid with white marble countertops which in turn are contrasted by the cool earth tones of the wood floors. The coffered ceilings, Armoire style refrigerator and a custom gunmetal hood lend sophistication to the kitchen. The high ceilings in the living room are accentuated by deep brown high beams that complement the cool tones of the living area. An antique wooden barn door tucked in the corner of the living room leads to a mancave with a bespoke bar and a lounge area, reminiscent of a speakeasy from another era. In a nod to the modern practicality that is desired by families with young kids, a massive laundry room also functions as a mudroom with locker style cubbies and a homework and crafts area for kids. The custom staircase leads to another vintage barn door on the 2nd floor that opens to reveal provides a wonderful family loft with another hidden gem: a secret attic playroom for kids! Rounding out the exterior, massive balconies with French patterned railing overlook a huge backyard with a custom pool and spa that is secluded from the hustle and bustle of the city.
All in all, this estate captures the perfect modern interpretation of New Orleans French traditional design. Welcome to New Orleans Chic of Fort Lauderdale, Florida!
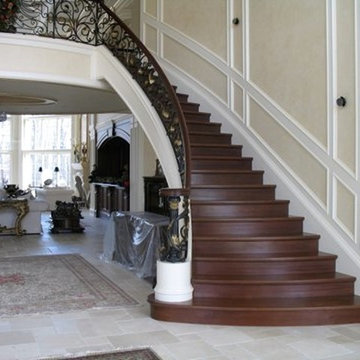
Inspiration for a large timeless wooden curved mixed material railing staircase remodel in Detroit with wooden risers
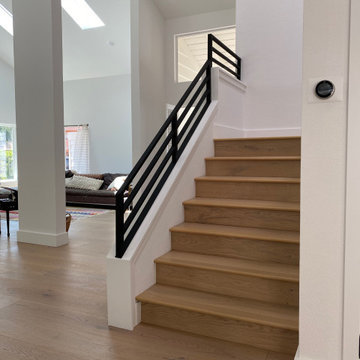
Inspiration for a large scandinavian wooden u-shaped metal railing staircase remodel in San Diego with wooden risers
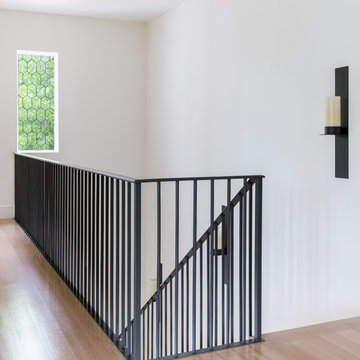
Example of a large tuscan wooden l-shaped metal railing staircase design in Dallas with wooden risers
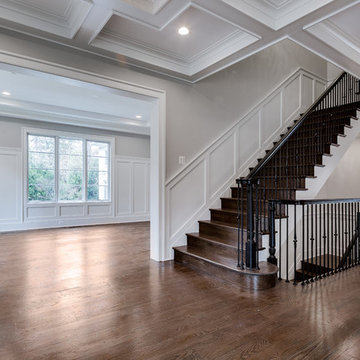
MPI 360
Staircase - mid-sized traditional wooden l-shaped mixed material railing staircase idea in DC Metro with wooden risers
Staircase - mid-sized traditional wooden l-shaped mixed material railing staircase idea in DC Metro with wooden risers
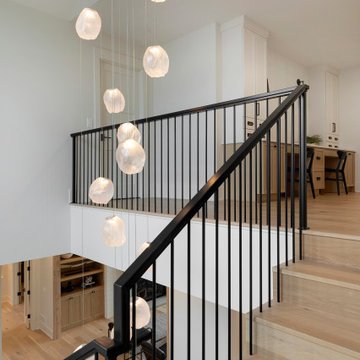
Modern staircase with Tuckborough Urban Farmhouse's modern stairs with a 20-foot cascading light fixture!
Inspiration for a large transitional metal railing staircase remodel in Minneapolis with wooden risers
Inspiration for a large transitional metal railing staircase remodel in Minneapolis with wooden risers
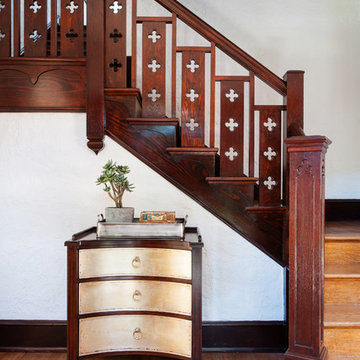
Original front foyer and stairs.
Photography: Ansel Olsen
Staircase - large mediterranean wooden l-shaped wood railing staircase idea in Richmond with wooden risers
Staircase - large mediterranean wooden l-shaped wood railing staircase idea in Richmond with wooden risers
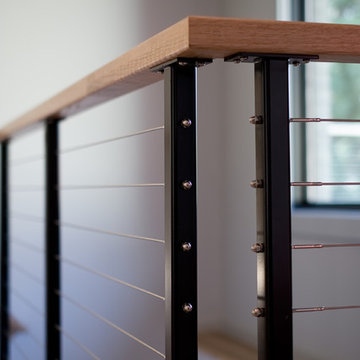
Ship Railing Detail. Photo by William Rossoto, Rossoto Art LLC
Inspiration for a mid-sized modern wooden l-shaped cable railing staircase remodel in Other with wooden risers
Inspiration for a mid-sized modern wooden l-shaped cable railing staircase remodel in Other with wooden risers
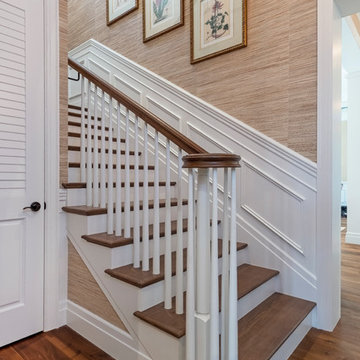
Ron Rosenzweig
Large elegant wooden l-shaped wood railing staircase photo in Other with wooden risers
Large elegant wooden l-shaped wood railing staircase photo in Other with wooden risers
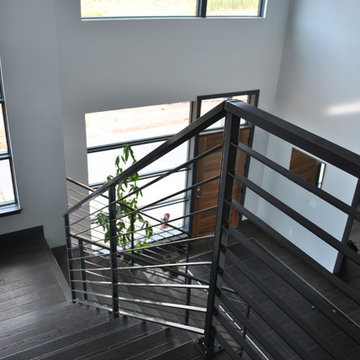
KatiLyn VanNosdall
Staircase - large contemporary wooden l-shaped metal railing staircase idea in Denver with wooden risers
Staircase - large contemporary wooden l-shaped metal railing staircase idea in Denver with wooden risers
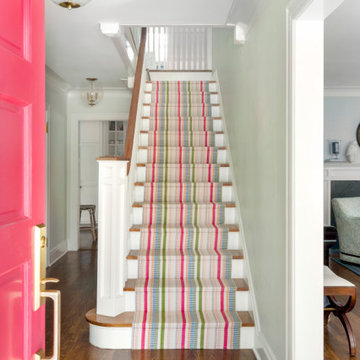
Our La Cañada studio designed this lovely home, keeping with the fun, cheerful personalities of the homeowner. The entry runner from Annie Selke is the perfect introduction to the house and its playful palette, adding a welcoming appeal. In the dining room, a beautiful, iconic Schumacher wallpaper was one of our happy finishes whose vines and garden colors begged for more vibrant colors to complement it. So we added bold green color to the trims, doors, and windows, enhancing the playful appeal. In the family room, we used a soft palette with pale blue, soft grays, and warm corals, reminiscent of pastel house palettes and crisp white trim that reflects the turquoise waters and white sandy beaches of Bermuda! The formal living room looks elegant and sophisticated, with beautiful furniture in soft blue and pastel green. The curtains nicely complement the space, and the gorgeous wooden center table anchors the space beautifully. In the kitchen, we added a custom-built, happy blue island that sits beneath the house’s namesake fabric, Hydrangea Heaven.
---Project designed by Courtney Thomas Design in La Cañada. Serving Pasadena, Glendale, Monrovia, San Marino, Sierra Madre, South Pasadena, and Altadena.
For more about Courtney Thomas Design, see here: https://www.courtneythomasdesign.com/
To learn more about this project, see here:
https://www.courtneythomasdesign.com/portfolio/elegant-family-home-la-canada/
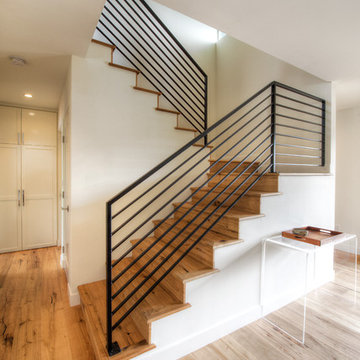
The contrast of warm wood against dark metal railings creates a statement stairway.
Staircase - mid-sized contemporary wooden u-shaped metal railing staircase idea in San Diego with wooden risers
Staircase - mid-sized contemporary wooden u-shaped metal railing staircase idea in San Diego with wooden risers
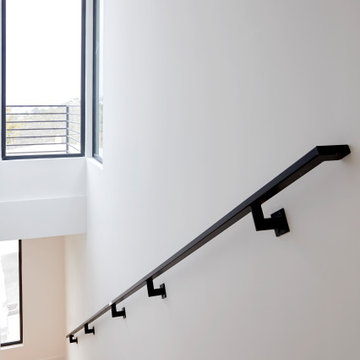
Our clients decided to take their childhood home down to the studs and rebuild into a contemporary three-story home filled with natural light. We were struck by the architecture of the home and eagerly agreed to provide interior design services for their kitchen, three bathrooms, and general finishes throughout. The home is bright and modern with a very controlled color palette, clean lines, warm wood tones, and variegated tiles.
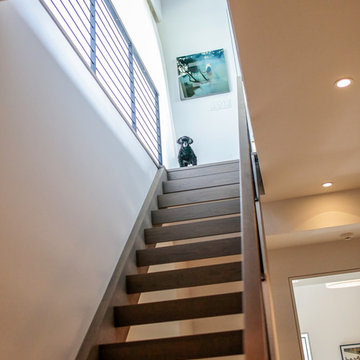
Modern luxury meets warm farmhouse in this Southampton home! Scandinavian inspired furnishings and light fixtures create a clean and tailored look, while the natural materials found in accent walls, casegoods, the staircase, and home decor hone in on a homey feel. An open-concept interior that proves less can be more is how we’d explain this interior. By accentuating the “negative space,” we’ve allowed the carefully chosen furnishings and artwork to steal the show, while the crisp whites and abundance of natural light create a rejuvenated and refreshed interior.
This sprawling 5,000 square foot home includes a salon, ballet room, two media rooms, a conference room, multifunctional study, and, lastly, a guest house (which is a mini version of the main house).
Project Location: Southamptons. Project designed by interior design firm, Betty Wasserman Art & Interiors. From their Chelsea base, they serve clients in Manhattan and throughout New York City, as well as across the tri-state area and in The Hamptons.
For more about Betty Wasserman, click here: https://www.bettywasserman.com/
To learn more about this project, click here: https://www.bettywasserman.com/spaces/southampton-modern-farmhouse/
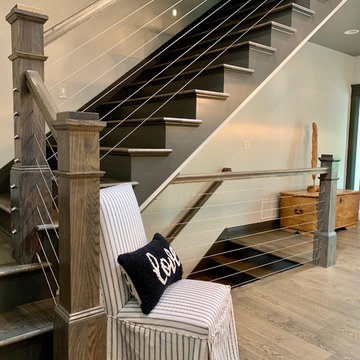
Cable staircase railing
Photo by Halle Haste
Inspiration for a large transitional wooden l-shaped cable railing staircase remodel in Indianapolis with wooden risers
Inspiration for a large transitional wooden l-shaped cable railing staircase remodel in Indianapolis with wooden risers
All Railing Materials Staircase with Wooden Risers Ideas
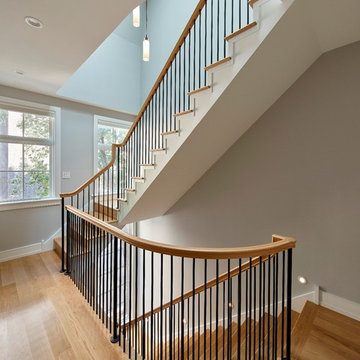
Jeffrey Totaro
Inspiration for a contemporary wooden l-shaped metal railing staircase remodel in Philadelphia with wooden risers
Inspiration for a contemporary wooden l-shaped metal railing staircase remodel in Philadelphia with wooden risers
6





