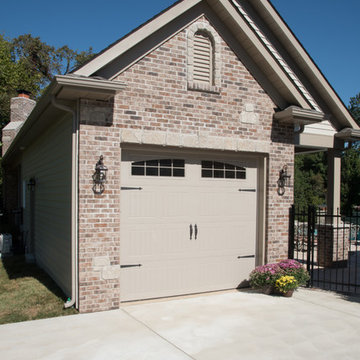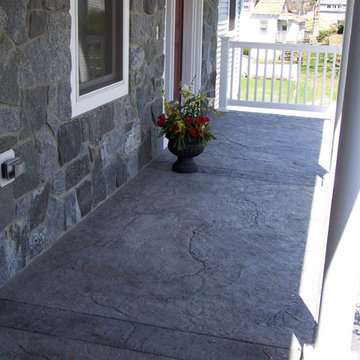Stamped Concrete Porch Ideas
Refine by:
Budget
Sort by:Popular Today
121 - 140 of 1,108 photos
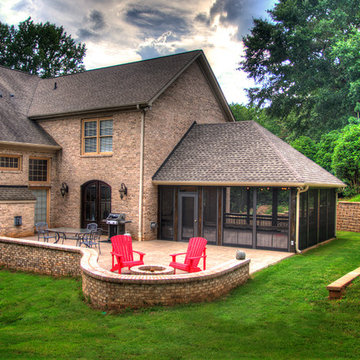
Screen porch with stained open beam ceiling and stamped concrete flooring. Outdoor patio is also stamped concrete with a fire pit and block retaining walls.
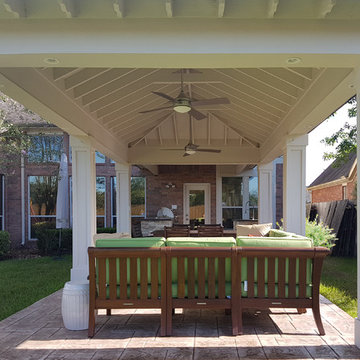
Exposed painted wood rafters with Perimeter lighting soffit
This is an example of a mid-sized traditional stamped concrete porch design in Other with a roof extension.
This is an example of a mid-sized traditional stamped concrete porch design in Other with a roof extension.
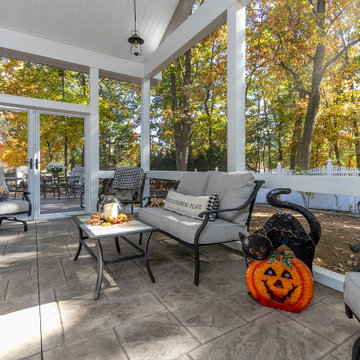
New Screen Room Addition on stamped concrete pad - Thorofare
Inspiration for a stamped concrete screened-in back porch remodel in Philadelphia with a roof extension
Inspiration for a stamped concrete screened-in back porch remodel in Philadelphia with a roof extension
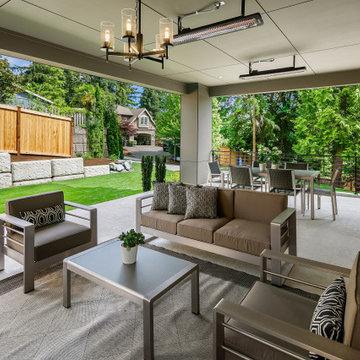
Enfort Homes - 2020
This is an example of a large contemporary stamped concrete back porch design in Seattle with a fireplace and a roof extension.
This is an example of a large contemporary stamped concrete back porch design in Seattle with a fireplace and a roof extension.
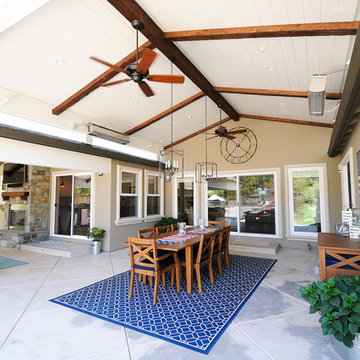
Ashlee Gadd
This is an example of a rustic stamped concrete porch design in Sacramento with a roof extension.
This is an example of a rustic stamped concrete porch design in Sacramento with a roof extension.
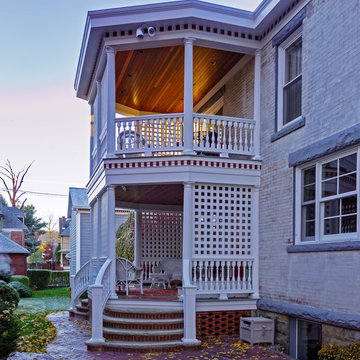
Inspiration for a mid-sized transitional stamped concrete side porch remodel in New York with a roof extension
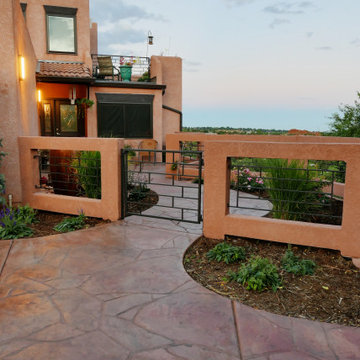
Retaining walls and a deck work together to create a welcoming front entry courtyard above challenging terrain.
This is an example of a mid-sized southwestern stamped concrete front porch design in Denver.
This is an example of a mid-sized southwestern stamped concrete front porch design in Denver.
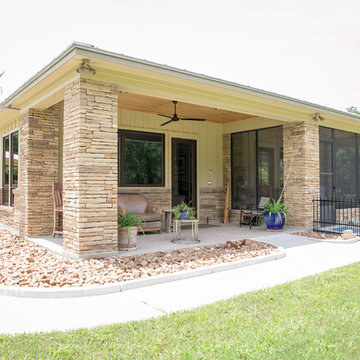
Owner's private retreat!
Trendy stamped concrete screened-in side porch photo in Houston with a roof extension
Trendy stamped concrete screened-in side porch photo in Houston with a roof extension
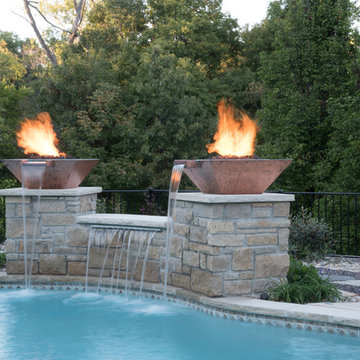
This is an example of a large traditional stamped concrete porch design in St Louis with a roof extension.
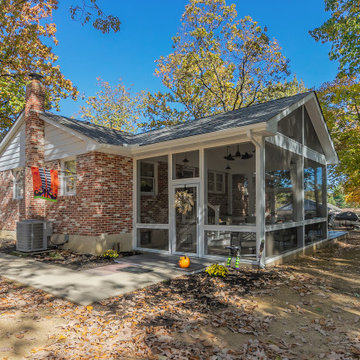
New Screen Room Addition on stamped concrete pad - Thorofare
This is an example of a transitional stamped concrete screened-in back porch design in Philadelphia with a roof extension.
This is an example of a transitional stamped concrete screened-in back porch design in Philadelphia with a roof extension.
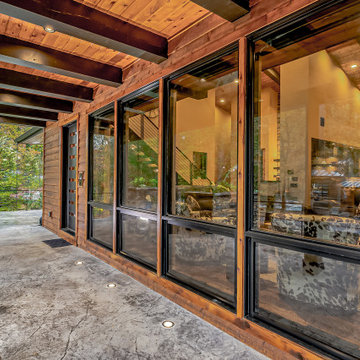
This gorgeous modern home sits along a rushing river and includes a separate enclosed pavilion. Distinguishing features include the mixture of metal, wood and stone textures throughout the home in hues of brown, grey and black.
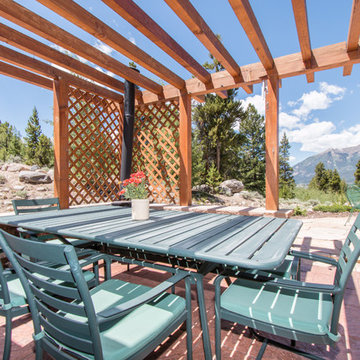
Tammi Tocci -Tammitphotography.com
This is an example of a mid-sized traditional stamped concrete back porch design in Dallas with a pergola.
This is an example of a mid-sized traditional stamped concrete back porch design in Dallas with a pergola.
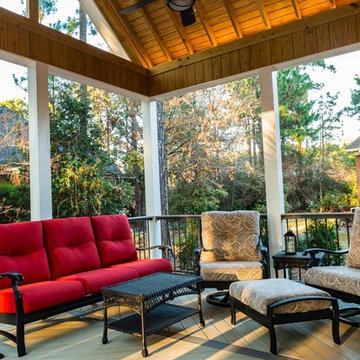
This combination outdoor living space is located in the Wildewood community of East Columbia, SC. The addition consists of a low-maintenance deck, covered porch, stamped concrete patio, outdoor kitchen and fire pit.
Photos courtesy Archadeck of Central South Carolina.
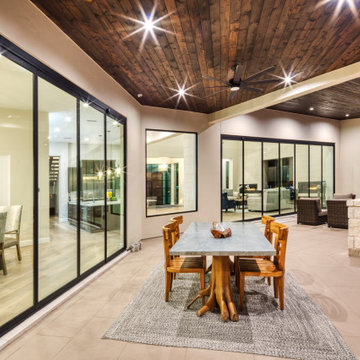
Outdoor Living
This is an example of a transitional stamped concrete back porch design in Austin with a roof extension.
This is an example of a transitional stamped concrete back porch design in Austin with a roof extension.
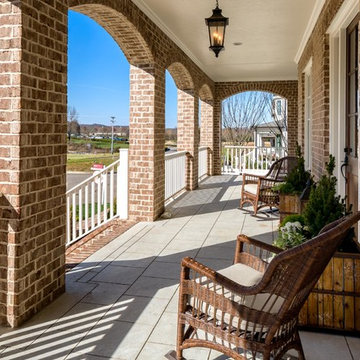
Porch View - 1962 Championship Blvd, Franklin, TN 37064, USA, Model Home in the Westhaven community, by Mike Ford Homes. Photography by Marty Paoletta
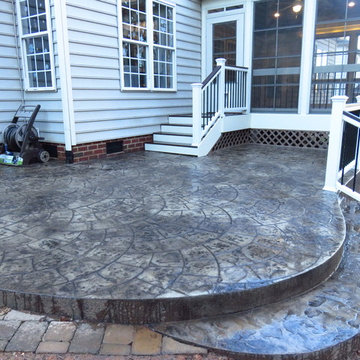
Mid-sized elegant stamped concrete screened-in back porch photo in Raleigh with a roof extension
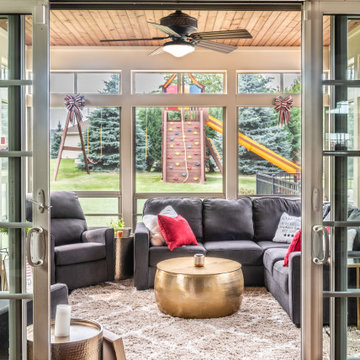
Because the room is tall, stepping down from the main house, transom windows were used. The ceiling of the room is nearly 10 ft tall! The proportion of the room maintains its human scale thanks to the scale of the windows and patio door, with the transom windows forming a horizontal line closer to the ceiling.
Stamped Concrete Porch Ideas
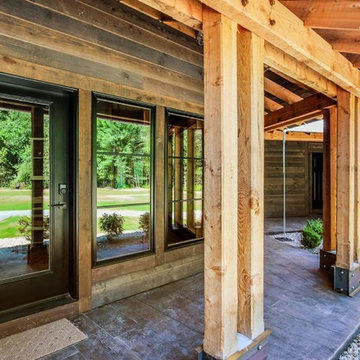
Artisan Craft Homes
Inspiration for a large rustic stamped concrete front porch remodel in Grand Rapids with a roof extension
Inspiration for a large rustic stamped concrete front porch remodel in Grand Rapids with a roof extension
7






