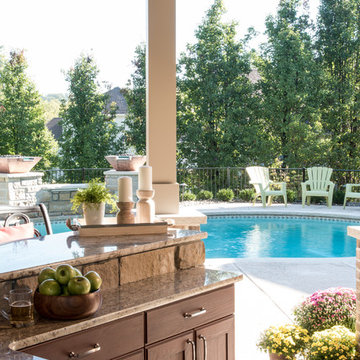Stamped Concrete Porch Ideas
Refine by:
Budget
Sort by:Popular Today
81 - 100 of 1,108 photos
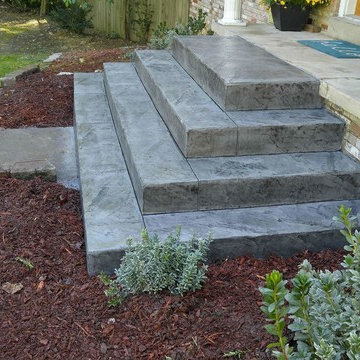
Pyramid style concrete steps.
Small elegant stamped concrete front porch photo in Other
Small elegant stamped concrete front porch photo in Other
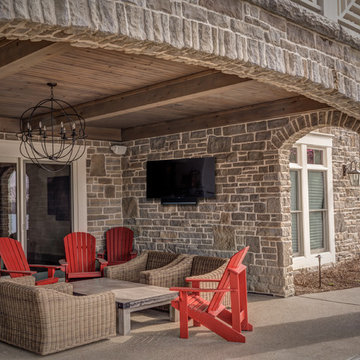
Exterior Lighting: Laura of Pembroke, Inc.
Building & Design: Memmer Construction
Photo Credit: Laura of Pembroke, Inc.
Large arts and crafts stamped concrete back porch photo in Cleveland with a roof extension
Large arts and crafts stamped concrete back porch photo in Cleveland with a roof extension
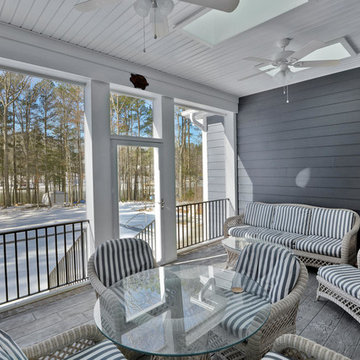
Arts and crafts stamped concrete screened-in back porch photo in Richmond with a roof extension
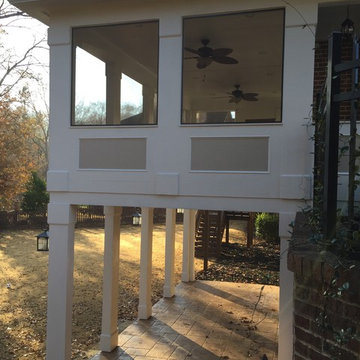
This is an example of a traditional stamped concrete screened-in porch design in Atlanta.
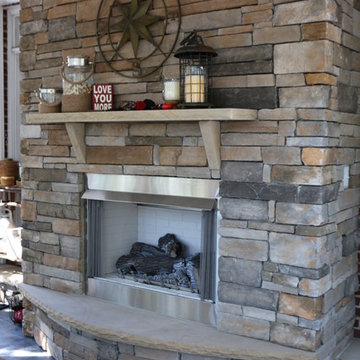
David Tyson Design and photos
Four season porch with Eze- Breeze window and door system, stamped concrete flooring, gas fireplace with stone veneer.
Huge classic stamped concrete screened-in back porch idea in Charlotte with a roof extension
Huge classic stamped concrete screened-in back porch idea in Charlotte with a roof extension
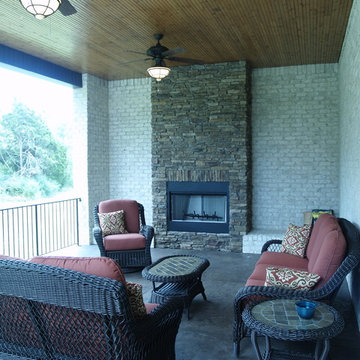
Custom Home Build
Outdoor rear covered porch. Stained wood ceiling. Wood burning fireplace insert with stone facade. Stained concrete floor.
This is an example of a traditional stamped concrete back porch design in Nashville with a roof extension.
This is an example of a traditional stamped concrete back porch design in Nashville with a roof extension.

Patio Area with access to finished basement - Won Best Outdoor Living Award #ownalandmark
This is an example of a large traditional stamped concrete back porch design in Philadelphia with a roof extension.
This is an example of a large traditional stamped concrete back porch design in Philadelphia with a roof extension.
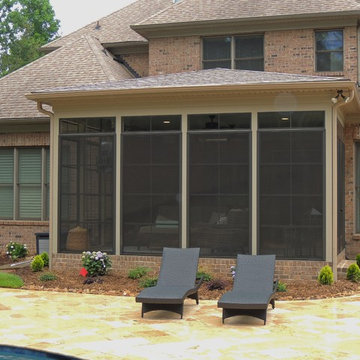
This incredible space included a new matching brick foundation/steps, a stamped/scored/sealed concrete floor, 6" Cox wall columns, a hip roof with beadboard ceiling, Infratech heaters, a hefty electrical package and of course our EzeBreeze window system.
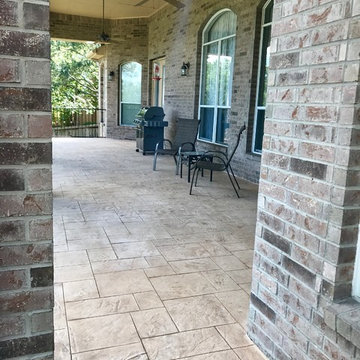
Diamond Decks can make your backyard dream a reality! It was an absolute pleasure working with our client to bring their ideas to life.
Our goal was to design and develop a unique patio experience that adds a touch of elegance. This maintenance free solution was created using decorative concrete.
Our customer is now enjoying their brand new porch! Call us today if you have any questions on how we can help you with your outdoor project.
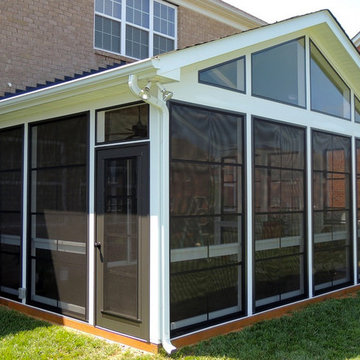
EzeBreeze room with bronze panels, complimenting gable roof on home in Wade Audrey
Inspiration for a mid-sized timeless stamped concrete screened-in back porch remodel in Charlotte with a roof extension
Inspiration for a mid-sized timeless stamped concrete screened-in back porch remodel in Charlotte with a roof extension
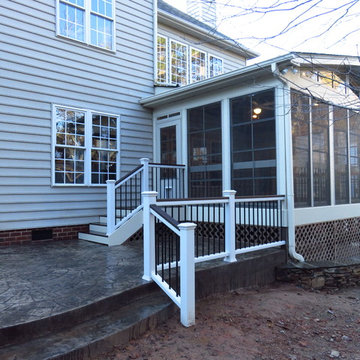
Mid-sized classic stamped concrete screened-in back porch idea in Raleigh with a roof extension
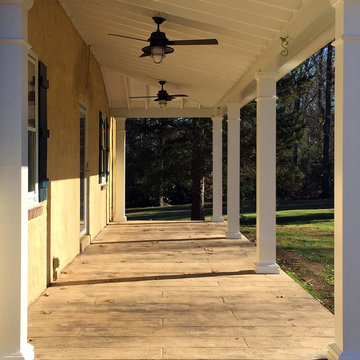
Beautiful new porch with a custom stamped and colored concrete brick walkway leads to a custom concrete porch in a rustic wood pattern. The new porch roof enhances the front of the home and adds usable outdoor living space. Photo credit: tjwhomeservices.com.
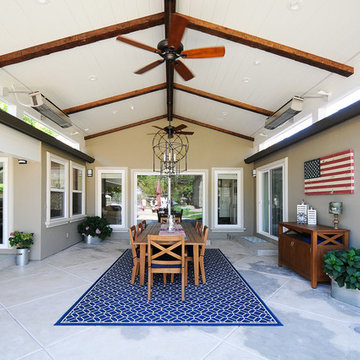
Ashlee Gadd
This is an example of a rustic stamped concrete porch design in Sacramento with a roof extension.
This is an example of a rustic stamped concrete porch design in Sacramento with a roof extension.
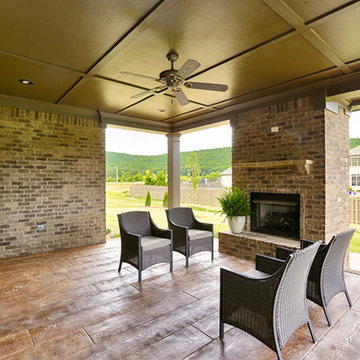
Large arts and crafts stamped concrete back porch photo in Other with a fire pit and a roof extension
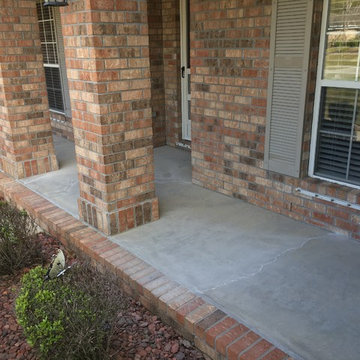
This is an example of a mid-sized modern stamped concrete front porch design in Other with a roof extension.
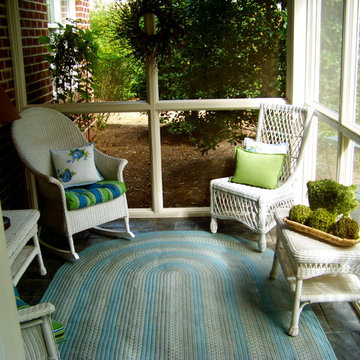
This is an example of a mid-sized contemporary stamped concrete screened-in back porch design in Raleigh with a roof extension.
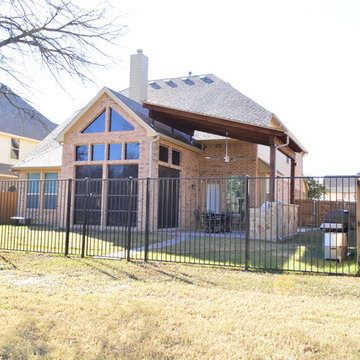
This custom Fort Worth 3-season room includes a stain & stamp patio and an outdoor kitchen with an innovative pergola roof cover attached to the roof with sky lifts. The sky lifts eliminate the need for posts, which would obstruct the traffic flow within this combination outdoor living space.
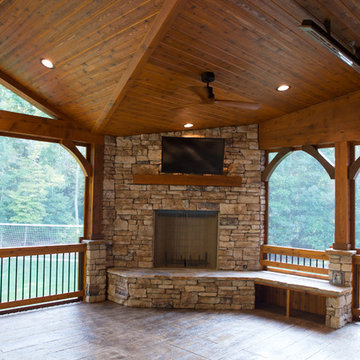
Evergreen Studio
Large mountain style stamped concrete screened-in back porch idea in Charlotte with a roof extension
Large mountain style stamped concrete screened-in back porch idea in Charlotte with a roof extension
Stamped Concrete Porch Ideas
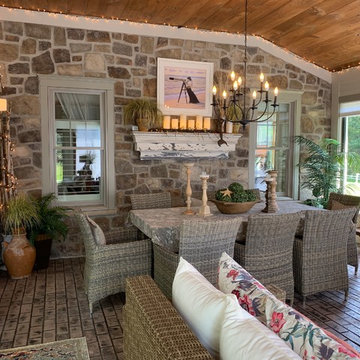
3 season room with dining and lounging area
Mid-sized transitional stamped concrete screened-in side porch photo in Boston with a roof extension
Mid-sized transitional stamped concrete screened-in side porch photo in Boston with a roof extension
5






