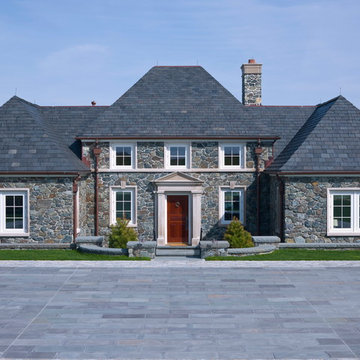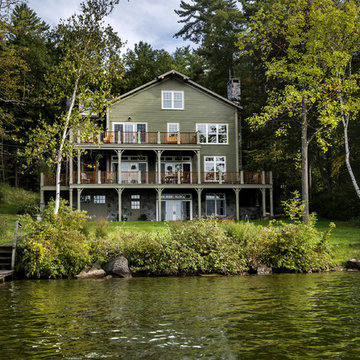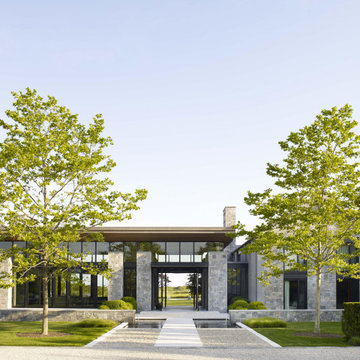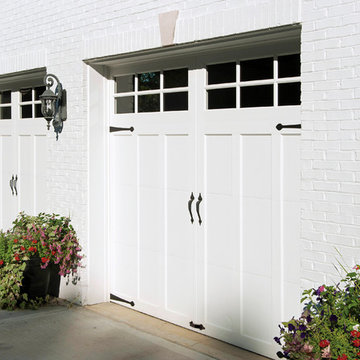Stone Exterior Home Ideas
Refine by:
Budget
Sort by:Popular Today
1 - 20 of 33,730 photos

Dan Heid
Inspiration for a mid-sized rustic gray two-story stone house exterior remodel in Minneapolis
Inspiration for a mid-sized rustic gray two-story stone house exterior remodel in Minneapolis
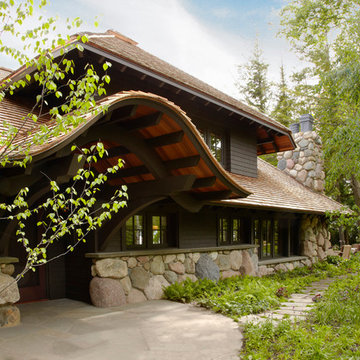
Photography by: Werner Straube
Inspiration for a contemporary stone exterior home remodel in Chicago
Inspiration for a contemporary stone exterior home remodel in Chicago

Large mountain style brown two-story stone exterior home photo in Salt Lake City with a shingle roof
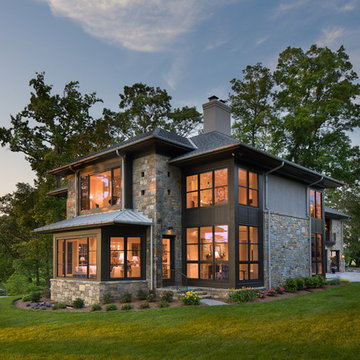
Example of a transitional gray two-story stone exterior home design in Baltimore with a hip roof and a mixed material roof
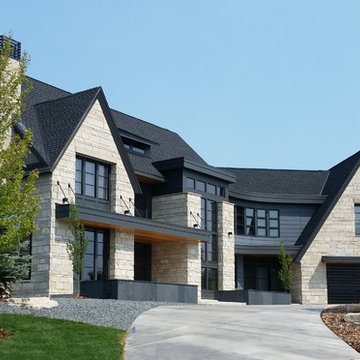
The clean lines of this natural stone add to the warmth of the home. With neutral undertones, you can pair this stone with any interior or exterior project.
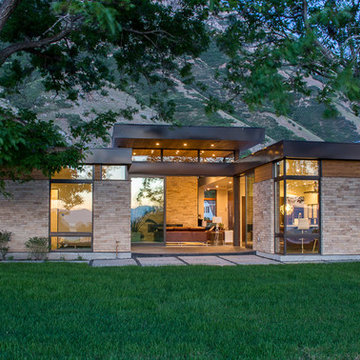
Example of a mid-sized minimalist beige one-story stone exterior home design in Salt Lake City
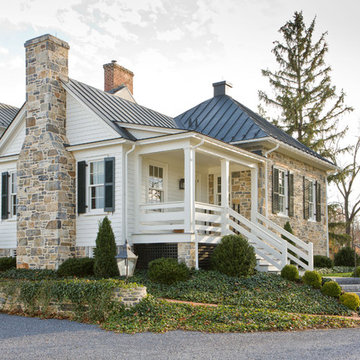
© Gordon Beall
Example of a classic stone exterior home design in DC Metro
Example of a classic stone exterior home design in DC Metro
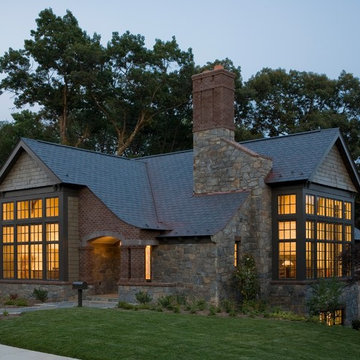
Landscape in the evening.
Landscape Design by J. Mark White and Architecture by Morris Day
Example of a classic stone exterior home design in DC Metro
Example of a classic stone exterior home design in DC Metro
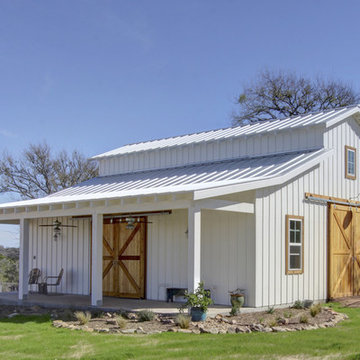
The 1,585 SF barn with white board and batten siding and standing seam metal roof features a drive-thru bay along the long axis and a walk-thru cross-axis.
The barn has a front porch, a covered implement storage porch, tack room, feed room, and lawn equipment storage room.
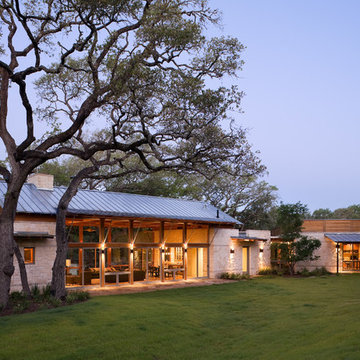
The program consists of a detached Guest House with full Kitchen, Living and Dining amenities, Carport and Office Building with attached Main house and Master Bedroom wing. The arrangement of buildings was dictated by the numerous majestic oaks and organized as a procession of spaces leading from the Entry arbor up to the front door. Large covered terraces and arbors were used to extend the interior living spaces out onto the site.
All the buildings are clad in Texas limestone with accent bands of Leuders limestone to mimic the local limestone cliffs in the area. Steel was used on the arbors and fences and left to rust. Vertical grain Douglas fir was used on the interior while flagstone and stained concrete floors were used throughout. The flagstone floors extend from the exterior entry arbors into the interior of the Main Living space and out onto the Main house terraces.

This 10,970 square-foot, single-family home took the place of an obsolete structure in an established, picturesque Milwaukee suburb. The newly constructed house feels both fresh and relevant while being respectful of its surrounding traditional context. It is sited in a way that makes it feel as if it was there very early and the neighborhood developed around it. The home is clad in a custom blend of New York granite sourced from two quarries to get a unique color blend. Large, white cement board trim, standing-seam copper, large groupings of windows, and cut limestone accents are composed to create a home that feels both old and new—and as if it were plucked from a storybook. Marvin products helped tell this story with many available options and configurations that fit the design.
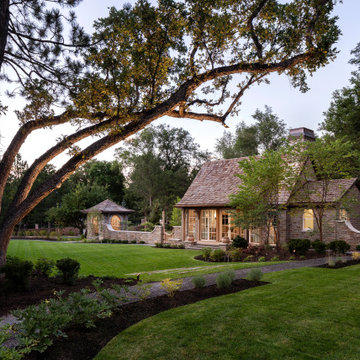
Mid-sized elegant brown one-story stone exterior home photo in Salt Lake City with a shingle roof
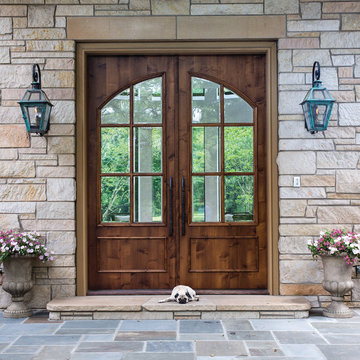
Photo credit: Greg Grupenhof; Whole-house renovation to existing Indian Hill home. Prior to the renovation, the Scaninavian-modern interiors felt cold and cavernous. In order to make this home work for a family, we brought the spaces down to a more livable scale and used natural materials like wood and stone to make the home warm and welcoming.
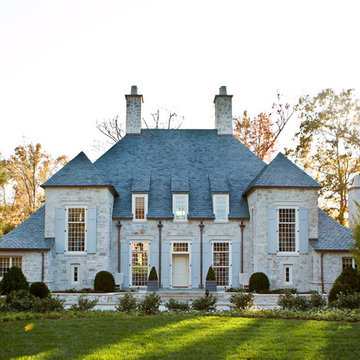
Example of a mid-sized classic gray two-story stone house exterior design in Charlotte with a hip roof and a shingle roof
Stone Exterior Home Ideas
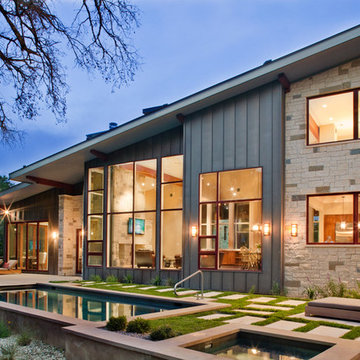
Entirely off the grid, this sleek contemporary is an icon for energy efficiency. Sporting an extensive photovoltaic system, rainwater collection system, and passive heating and cooling, this home will stand apart from its neighbors for many years to come.
Published:
Austin-San Antonio Urban Home, April/May 2014
Photo Credit: Coles Hairston
1






