Stone Tile Porcelain Tile Powder Room Ideas
Refine by:
Budget
Sort by:Popular Today
1 - 20 of 97 photos
Item 1 of 3
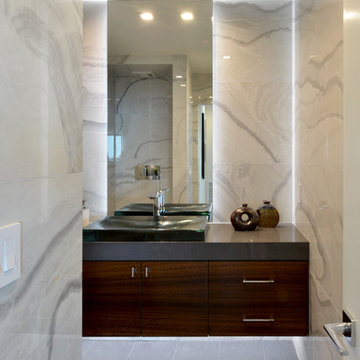
Martin Mann
Powder room - mid-sized modern multicolored tile and stone tile porcelain tile powder room idea in San Diego with flat-panel cabinets, dark wood cabinets, multicolored walls, a drop-in sink and quartz countertops
Powder room - mid-sized modern multicolored tile and stone tile porcelain tile powder room idea in San Diego with flat-panel cabinets, dark wood cabinets, multicolored walls, a drop-in sink and quartz countertops

This 5 bedrooms, 3.4 baths, 3,359 sq. ft. Contemporary home with stunning floor-to-ceiling glass throughout, wows with abundant natural light. The open concept is built for entertaining, and the counter-to-ceiling kitchen backsplashes provide a multi-textured visual effect that works playfully with the monolithic linear fireplace. The spa-like master bath also intrigues with a 3-dimensional tile and free standing tub. Photos by Etherdox Photography.

Dale Tu Photography
Powder room - mid-sized contemporary gray tile and stone tile porcelain tile and black floor powder room idea in Seattle with flat-panel cabinets, black cabinets, a two-piece toilet, gray walls, a vessel sink, quartz countertops and white countertops
Powder room - mid-sized contemporary gray tile and stone tile porcelain tile and black floor powder room idea in Seattle with flat-panel cabinets, black cabinets, a two-piece toilet, gray walls, a vessel sink, quartz countertops and white countertops
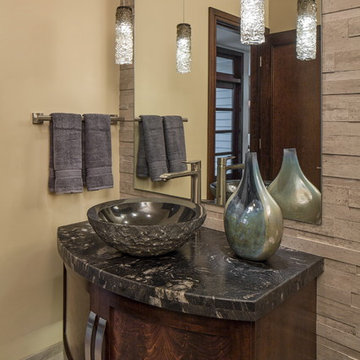
Tom Kessler Photography
Inspiration for a large contemporary beige tile and stone tile porcelain tile powder room remodel in Omaha with a vessel sink, furniture-like cabinets, medium tone wood cabinets, granite countertops, a one-piece toilet and beige walls
Inspiration for a large contemporary beige tile and stone tile porcelain tile powder room remodel in Omaha with a vessel sink, furniture-like cabinets, medium tone wood cabinets, granite countertops, a one-piece toilet and beige walls
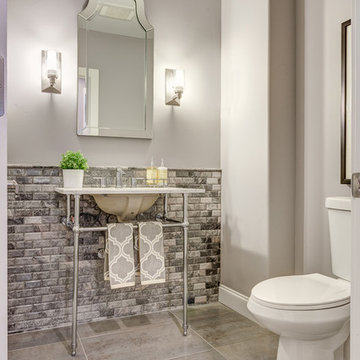
Brian Kellogg Photography
Mid-sized transitional gray tile and stone tile porcelain tile powder room photo in Sacramento with solid surface countertops, a one-piece toilet, gray walls and a console sink
Mid-sized transitional gray tile and stone tile porcelain tile powder room photo in Sacramento with solid surface countertops, a one-piece toilet, gray walls and a console sink
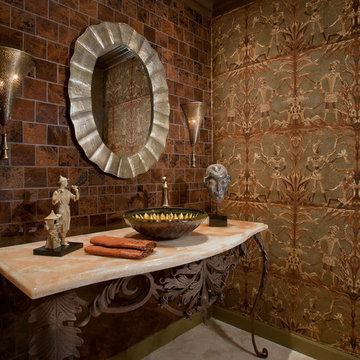
Eclectic powder room for a European client, with very fine taste. This space is filled with luxurious materials. Obsidian tile and fabric upholstered walls.
Martin King Photography
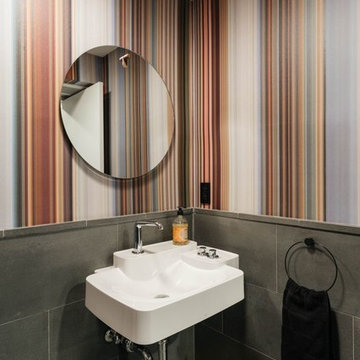
Located in an 1890 Wells Fargo stable and warehouse in the Hamilton Park historic district, this intervention focused on creating a personal, comfortable home in an unusually tall loft space. The living room features 45’ high ceilings. The mezzanine level was conceived as a porous, space-making element that allowed pockets of closed storage, open display, and living space to emerge from pushing and pulling the floor plane.
The newly cantilevered mezzanine breaks up the immense height of the loft and creates a new TV nook and work space. An updated master suite and kitchen streamline the core functions of this loft while the addition of a new window adds much needed daylight to the space. Photo by Nick Glimenakis.
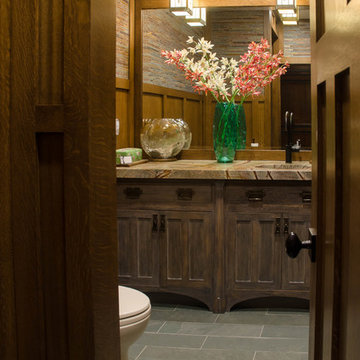
The vanity in this powder room takes advantage of the width of the room, providing ample counter space. A colorful countertop is the focal point of the room. Wood panel wainscoting warms the space. Mosaic stone tiles add texture to the walls.
Photo by: Daniel Contelmo Jr.
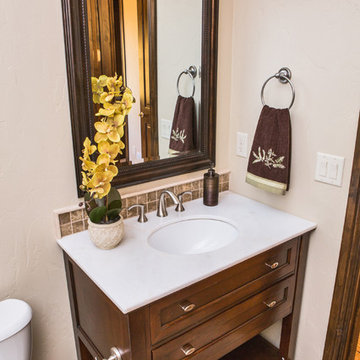
This aesthetic vanity is simple and elegant providing a lot of light and a large mirror with lovely cabinets
Mid-sized transitional brown tile and stone tile porcelain tile powder room photo in Denver with recessed-panel cabinets, medium tone wood cabinets, a two-piece toilet, beige walls, an undermount sink and marble countertops
Mid-sized transitional brown tile and stone tile porcelain tile powder room photo in Denver with recessed-panel cabinets, medium tone wood cabinets, a two-piece toilet, beige walls, an undermount sink and marble countertops
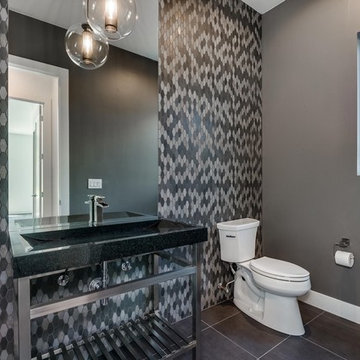
Powder room - mid-sized contemporary multicolored tile and stone tile porcelain tile and gray floor powder room idea in Denver with gray walls and a trough sink
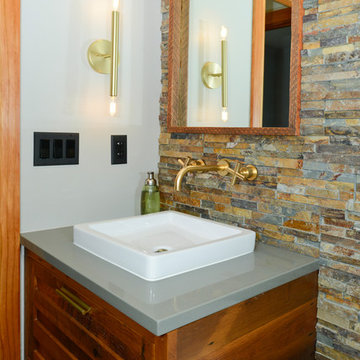
June Stanich
Mid-sized eclectic multicolored tile and stone tile porcelain tile and gray floor powder room photo in DC Metro with louvered cabinets, medium tone wood cabinets, a one-piece toilet, gray walls, a vessel sink and quartz countertops
Mid-sized eclectic multicolored tile and stone tile porcelain tile and gray floor powder room photo in DC Metro with louvered cabinets, medium tone wood cabinets, a one-piece toilet, gray walls, a vessel sink and quartz countertops
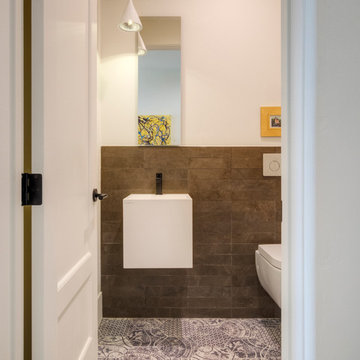
Inspiration for a mid-sized brown tile and stone tile porcelain tile powder room remodel in San Francisco with a wall-mount toilet, white walls and a wall-mount sink
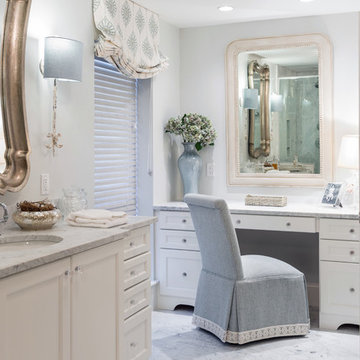
Example of a large trendy white tile and stone tile porcelain tile powder room design in Boston with recessed-panel cabinets, white cabinets, white walls, marble countertops and an undermount sink
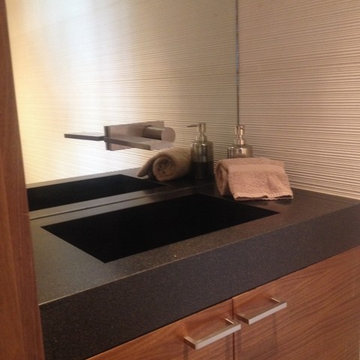
Example of a small trendy beige tile and stone tile porcelain tile powder room design in Los Angeles with an integrated sink, flat-panel cabinets, medium tone wood cabinets, granite countertops and beige walls
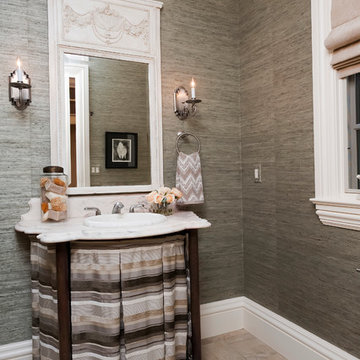
Zachary Cornwell Photography
Mid-sized transitional beige tile and stone tile porcelain tile powder room photo in Denver with a one-piece toilet, a drop-in sink, marble countertops and gray walls
Mid-sized transitional beige tile and stone tile porcelain tile powder room photo in Denver with a one-piece toilet, a drop-in sink, marble countertops and gray walls

One of three powder baths in this exceptional home. This guest bath is elegant yet simple. Freestanding vanity, tile wainscot and eye catching laser cut marble tile accent wall.
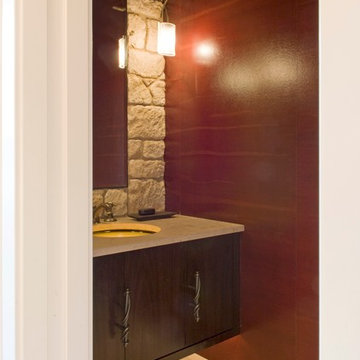
MA Peterson
www.mapeterson.com
Inspiration for a small transitional beige tile and stone tile porcelain tile powder room remodel in Minneapolis with a two-piece toilet, granite countertops, flat-panel cabinets, dark wood cabinets, an undermount sink and brown walls
Inspiration for a small transitional beige tile and stone tile porcelain tile powder room remodel in Minneapolis with a two-piece toilet, granite countertops, flat-panel cabinets, dark wood cabinets, an undermount sink and brown walls
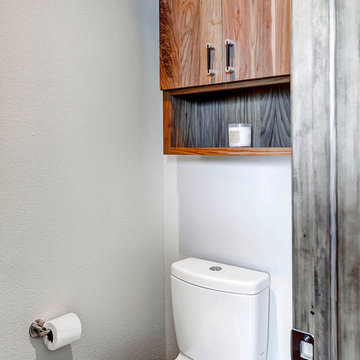
This over john cabinet was custom made by our in-house cabinetry line, Vern & Burl.
Powder room - huge transitional black tile and stone tile porcelain tile powder room idea in Denver with a vessel sink, flat-panel cabinets, medium tone wood cabinets, quartz countertops, a two-piece toilet and white walls
Powder room - huge transitional black tile and stone tile porcelain tile powder room idea in Denver with a vessel sink, flat-panel cabinets, medium tone wood cabinets, quartz countertops, a two-piece toilet and white walls
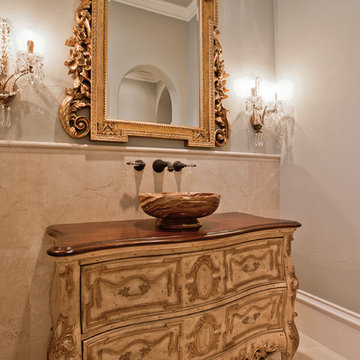
Inspiration for a mid-sized timeless beige tile and stone tile porcelain tile and beige floor powder room remodel in Dallas with beaded inset cabinets, beige cabinets, a two-piece toilet, beige walls, a vessel sink, wood countertops and brown countertops
Stone Tile Porcelain Tile Powder Room Ideas
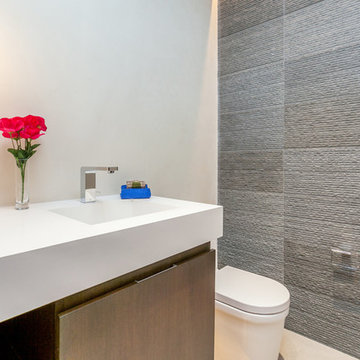
LIV Sotheby's International Realty
Large mountain style gray tile and stone tile porcelain tile and beige floor powder room photo in Denver with flat-panel cabinets, medium tone wood cabinets, a wall-mount toilet, an integrated sink and quartz countertops
Large mountain style gray tile and stone tile porcelain tile and beige floor powder room photo in Denver with flat-panel cabinets, medium tone wood cabinets, a wall-mount toilet, an integrated sink and quartz countertops
1





