Stone Tile Traditional Bathroom Ideas
Refine by:
Budget
Sort by:Popular Today
21 - 40 of 12,203 photos
Item 1 of 3
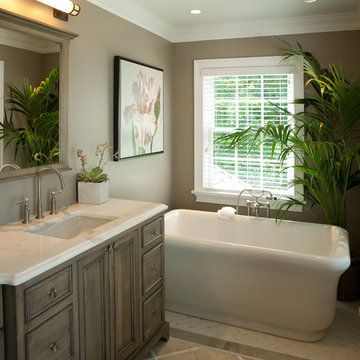
Interior Design: Vani Sayeed Studios
Photo Credits: John Hubbard
Elegant stone tile bathroom photo in Boston with an undermount sink, raised-panel cabinets, marble countertops, a one-piece toilet and gray cabinets
Elegant stone tile bathroom photo in Boston with an undermount sink, raised-panel cabinets, marble countertops, a one-piece toilet and gray cabinets
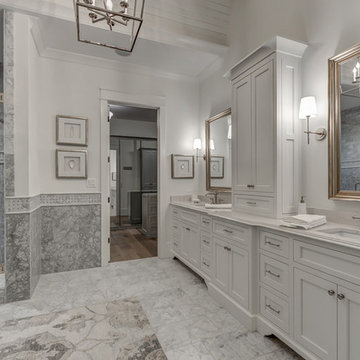
Huge elegant master white tile and stone tile marble floor freestanding bathtub photo in Atlanta with an undermount sink, shaker cabinets, white cabinets, marble countertops, a one-piece toilet and gray walls
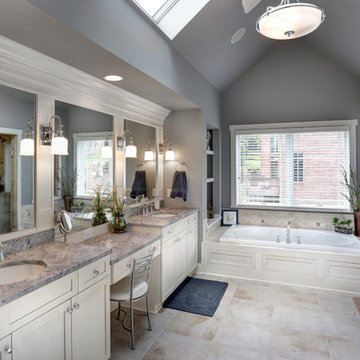
Ed Rombout
Example of a classic beige tile and stone tile bathroom design in Other with an undermount sink, shaker cabinets, white cabinets and gray walls
Example of a classic beige tile and stone tile bathroom design in Other with an undermount sink, shaker cabinets, white cabinets and gray walls
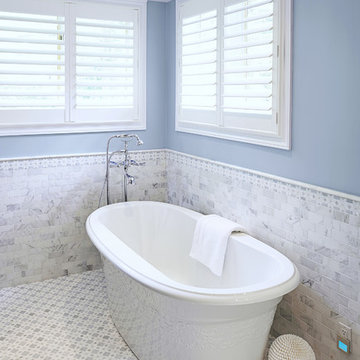
Mid-sized elegant gray tile and stone tile bathroom photo in Detroit with an undermount sink, furniture-like cabinets, dark wood cabinets and quartz countertops
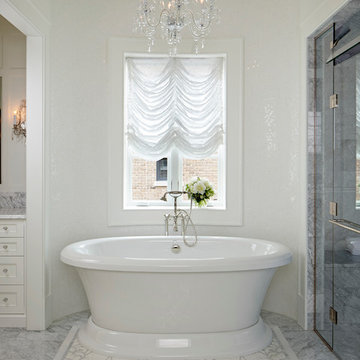
Rising amidst the grand homes of North Howe Street, this stately house has more than 6,600 SF. In total, the home has seven bedrooms, six full bathrooms and three powder rooms. Designed with an extra-wide floor plan (21'-2"), achieved through side-yard relief, and an attached garage achieved through rear-yard relief, it is a truly unique home in a truly stunning environment.
The centerpiece of the home is its dramatic, 11-foot-diameter circular stair that ascends four floors from the lower level to the roof decks where panoramic windows (and views) infuse the staircase and lower levels with natural light. Public areas include classically-proportioned living and dining rooms, designed in an open-plan concept with architectural distinction enabling them to function individually. A gourmet, eat-in kitchen opens to the home's great room and rear gardens and is connected via its own staircase to the lower level family room, mud room and attached 2-1/2 car, heated garage.
The second floor is a dedicated master floor, accessed by the main stair or the home's elevator. Features include a groin-vaulted ceiling; attached sun-room; private balcony; lavishly appointed master bath; tremendous closet space, including a 120 SF walk-in closet, and; an en-suite office. Four family bedrooms and three bathrooms are located on the third floor.
This home was sold early in its construction process.
Nathan Kirkman
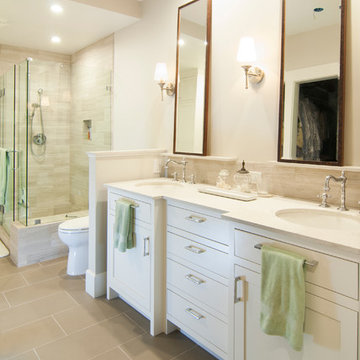
Kyle Hixon, Precision Cabinets & Trim
Example of a mid-sized classic master beige tile and stone tile porcelain tile corner shower design in San Francisco with recessed-panel cabinets, white cabinets, a two-piece toilet, beige walls, an undermount sink and quartz countertops
Example of a mid-sized classic master beige tile and stone tile porcelain tile corner shower design in San Francisco with recessed-panel cabinets, white cabinets, a two-piece toilet, beige walls, an undermount sink and quartz countertops
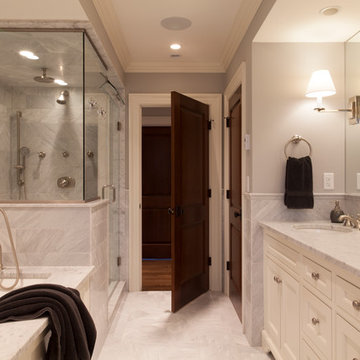
View of the master bath.
Photo Courtesy of Peter Fallon
Mid-sized elegant master white tile and stone tile marble floor corner shower photo in Boston with an undermount sink, recessed-panel cabinets, white cabinets, marble countertops, an undermount tub and gray walls
Mid-sized elegant master white tile and stone tile marble floor corner shower photo in Boston with an undermount sink, recessed-panel cabinets, white cabinets, marble countertops, an undermount tub and gray walls
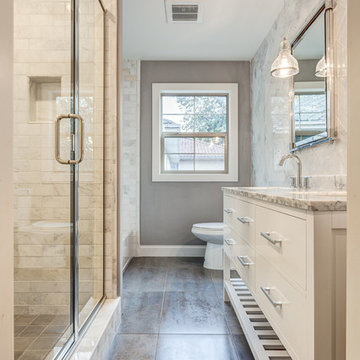
Amazing kids bath with tons of custom marble tile work, furniture vanity, tub and separate shower, decorator mirrors and lighting
Example of a mid-sized classic white tile and stone tile ceramic tile bathroom design in Sacramento with an undermount sink, furniture-like cabinets, white cabinets, marble countertops, a two-piece toilet and gray walls
Example of a mid-sized classic white tile and stone tile ceramic tile bathroom design in Sacramento with an undermount sink, furniture-like cabinets, white cabinets, marble countertops, a two-piece toilet and gray walls
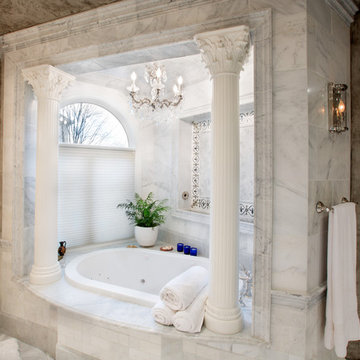
This Westerville Ohio Bathroom remodel was designed by Senior Bathroom Designer Jim Deen of Dream Baths by Kitchen Kraft. Photos by John Evans.
Bathroom - large traditional master gray tile and stone tile marble floor bathroom idea in Columbus with an undermount sink, beaded inset cabinets, white cabinets, marble countertops and gray walls
Bathroom - large traditional master gray tile and stone tile marble floor bathroom idea in Columbus with an undermount sink, beaded inset cabinets, white cabinets, marble countertops and gray walls
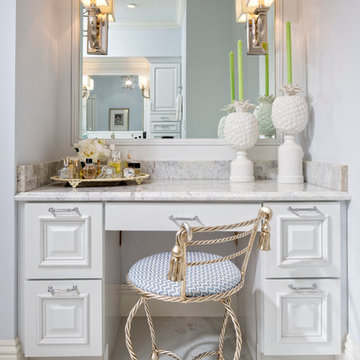
Elegant white tile and stone tile marble floor bathroom photo in Miami with raised-panel cabinets, white cabinets, marble countertops and white walls
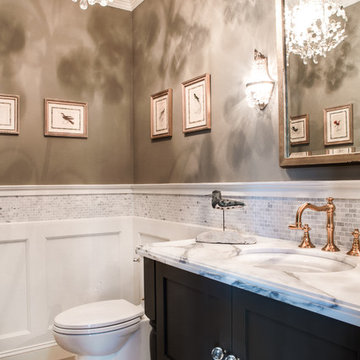
Designed by Wendy Kuhn
Denash Photography
Mid-sized elegant white tile and stone tile porcelain tile bathroom photo in St Louis with an undermount sink, shaker cabinets, brown cabinets, marble countertops, a one-piece toilet and gray walls
Mid-sized elegant white tile and stone tile porcelain tile bathroom photo in St Louis with an undermount sink, shaker cabinets, brown cabinets, marble countertops, a one-piece toilet and gray walls
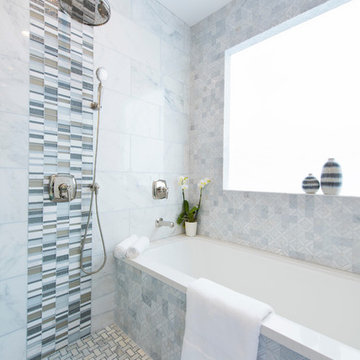
Example of a classic master multicolored tile and stone tile marble floor bathroom design in San Francisco with an undermount sink, beaded inset cabinets and gray walls
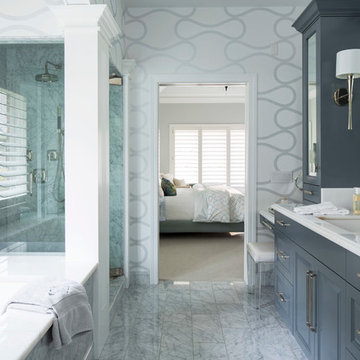
Photography: Troy Thies
Corner shower - mid-sized traditional master white tile and stone tile corner shower idea in Minneapolis with gray cabinets, an undermount tub and white walls
Corner shower - mid-sized traditional master white tile and stone tile corner shower idea in Minneapolis with gray cabinets, an undermount tub and white walls
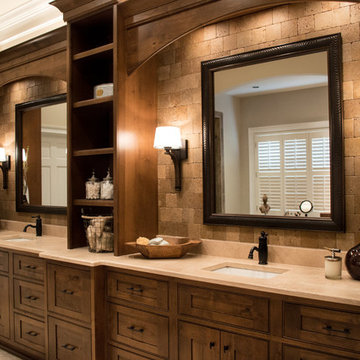
After having their kitchen remodeled (Hidden Treasure), the homeowners decided to have Splash come back and remodel their Master Bath. Taking some of the same elements and color tones from the kitchen, the master now flows with the feel of the kitchen to make the homeowners their own Hidden Treasure retreat.
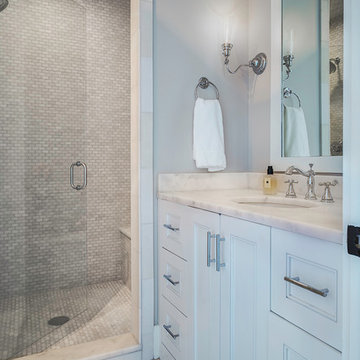
Lisa Carroll
Small elegant white tile and stone tile marble floor and gray floor bathroom photo in Atlanta with beaded inset cabinets, white cabinets, gray walls, an undermount sink and marble countertops
Small elegant white tile and stone tile marble floor and gray floor bathroom photo in Atlanta with beaded inset cabinets, white cabinets, gray walls, an undermount sink and marble countertops
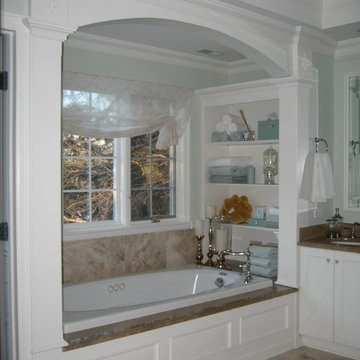
Example of a large classic master beige tile and stone tile marble floor alcove shower design in New York with an undermount sink, recessed-panel cabinets, white cabinets, marble countertops, a hot tub, a two-piece toilet and green walls
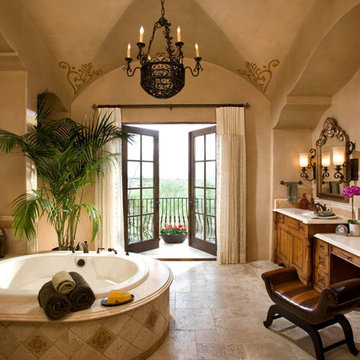
French style doors open to a cantilever "Juliet" balcony that overlooks the desert floor with sunset and city views. The groin vaulted ceiling and Spanish arch details follow through with the Spanish Colonial design. Interior Design by Beringer Fine Homes and InVision Design Concepts http://www.beringerfinehomes.com/
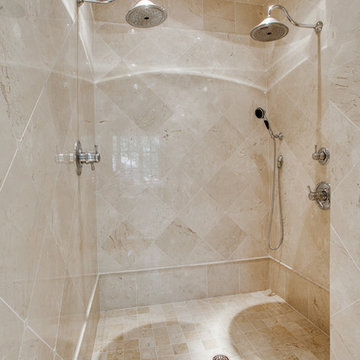
Bella Vita Custom Homes
Double shower - traditional beige tile and stone tile marble floor double shower idea in Dallas
Double shower - traditional beige tile and stone tile marble floor double shower idea in Dallas
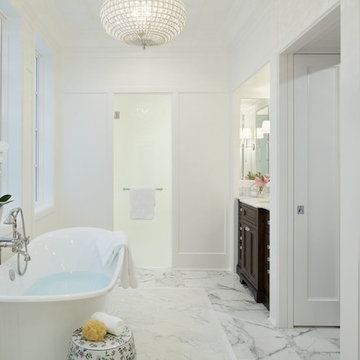
Nathan Kirkman
Example of a huge classic master stone tile marble floor bathroom design in Chicago with recessed-panel cabinets, dark wood cabinets, white walls, an undermount sink and marble countertops
Example of a huge classic master stone tile marble floor bathroom design in Chicago with recessed-panel cabinets, dark wood cabinets, white walls, an undermount sink and marble countertops
Stone Tile Traditional Bathroom Ideas
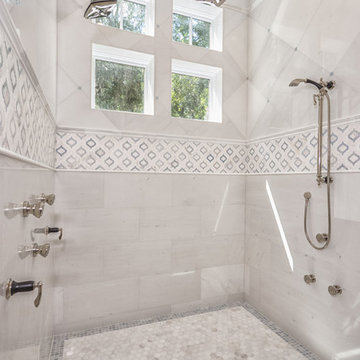
Aaron Bailey Photography
Double shower - traditional gray tile and stone tile mosaic tile floor double shower idea in Miami
Double shower - traditional gray tile and stone tile mosaic tile floor double shower idea in Miami
2





