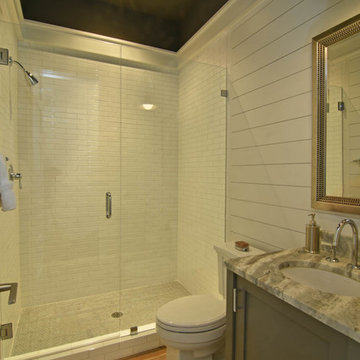Subway Tile Bath Ideas
Refine by:
Budget
Sort by:Popular Today
101 - 120 of 856 photos
Item 1 of 3
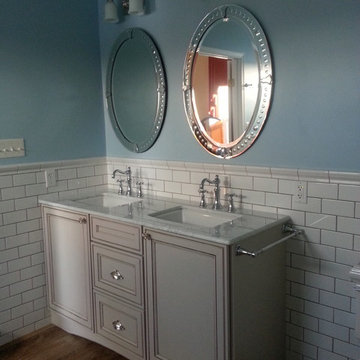
Mid-sized elegant master white tile and subway tile medium tone wood floor and blue floor bathroom photo in Other with beaded inset cabinets, white cabinets, blue walls, an undermount sink, marble countertops and a hinged shower door
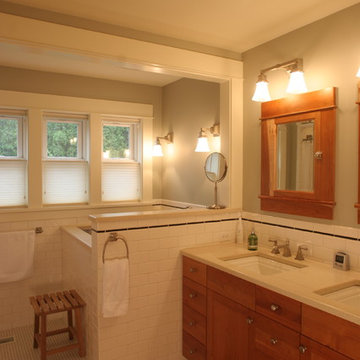
Renovated master bath with Japanese style soaking tub.
Inspiration for a timeless master white tile and subway tile medium tone wood floor bathroom remodel in Portland with an undermount sink, shaker cabinets, medium tone wood cabinets, quartzite countertops and green walls
Inspiration for a timeless master white tile and subway tile medium tone wood floor bathroom remodel in Portland with an undermount sink, shaker cabinets, medium tone wood cabinets, quartzite countertops and green walls
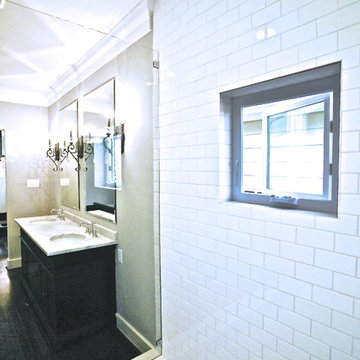
White Subway Tile Shower accented with Chrome Luxart Fixtures, Cantera Marble Basket Weave Flooring and Venatino Solid Surfaces
Double shower - mid-sized transitional master white tile and subway tile medium tone wood floor double shower idea in Houston with an undermount sink, furniture-like cabinets, black cabinets, marble countertops, a bidet and gray walls
Double shower - mid-sized transitional master white tile and subway tile medium tone wood floor double shower idea in Houston with an undermount sink, furniture-like cabinets, black cabinets, marble countertops, a bidet and gray walls
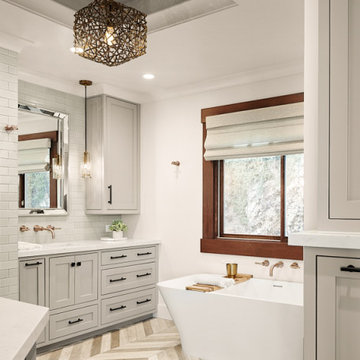
Mid-sized transitional master white tile and subway tile medium tone wood floor and beige floor bathroom photo in San Francisco with recessed-panel cabinets, gray cabinets, a one-piece toilet, gray walls, an undermount sink, quartzite countertops, a hinged shower door and white countertops
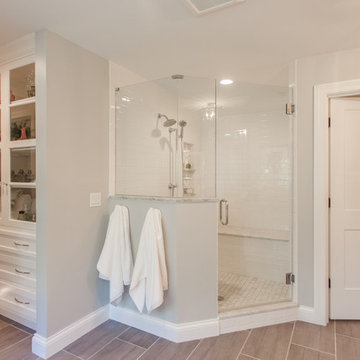
Kyle Cannon
Large transitional master white tile and subway tile medium tone wood floor and brown floor bathroom photo in Cincinnati with shaker cabinets, white cabinets, gray walls, granite countertops and a hinged shower door
Large transitional master white tile and subway tile medium tone wood floor and brown floor bathroom photo in Cincinnati with shaker cabinets, white cabinets, gray walls, granite countertops and a hinged shower door
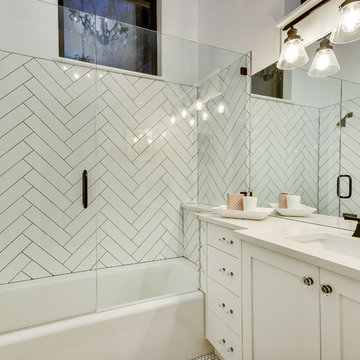
This 1,398 SF home in central Austin feels much larger, holding its own with many more imposing homes on Kinney Avenue. Clerestory windows above with a 10 foot overhang allow wonderful natural light to pour in throughout the living spaces, while protecting the interior from the blistering Texas sun. The interiors are lively with varying ceiling heights, natural materials, and a soothing color palette. A generous multi-slide pocket door connects the interior to the screened porch, adding to the easy livability of this compact home with its graceful stone fireplace. Photographer: Chris Diaz
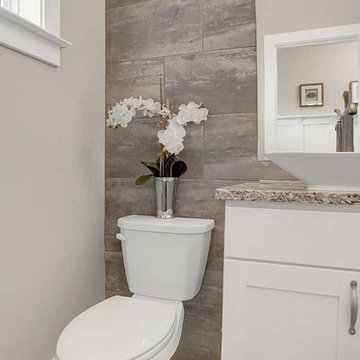
This end-of-row model townhome and sales center for Hanbury Court , includes a 2-car garage with mudroom entry complete with built-in bench. Hardwood flooring in the Foyer extends to the Dining Room, Powder Room, Kitchen, and Mudroom Entry. The open Kitchen features attractive cabinetry, granite countertops, and stainless steel appliances. Off of the Kitchen is the spacious Family Room with cozy gas fireplace and access to deck and backyard. The first floor Owner’s Suite with elegant tray ceiling features a private bathroom with large closet, cultured marble double bowl vanity, and 5’ tile shower. On the second floor is an additional bedroom, full bathroom, and large recreation space.
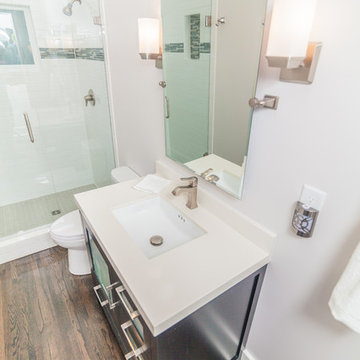
Small trendy 3/4 subway tile medium tone wood floor and brown floor alcove shower photo in Boise with glass-front cabinets, dark wood cabinets, a one-piece toilet, white walls, an undermount sink, quartz countertops and a hinged shower door
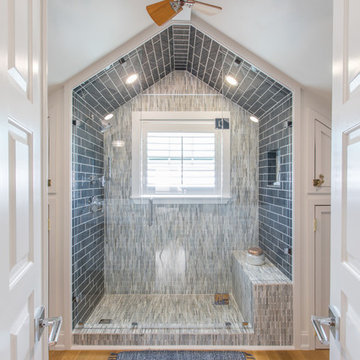
Full bath with custom solid white oak quarter and rift sawn wood floors, Key West, Florida. Flooring was made to order by Hull Forest Products, www.hullforest.com. 1-800-928-9602. Photo by Florence Nebbout.
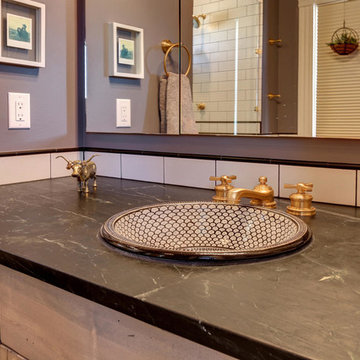
Hot Shot Pros
Mid-sized eclectic master subway tile and black and white tile medium tone wood floor doorless shower photo in Denver with shaker cabinets, light wood cabinets, a two-piece toilet, gray walls, a drop-in sink and soapstone countertops
Mid-sized eclectic master subway tile and black and white tile medium tone wood floor doorless shower photo in Denver with shaker cabinets, light wood cabinets, a two-piece toilet, gray walls, a drop-in sink and soapstone countertops
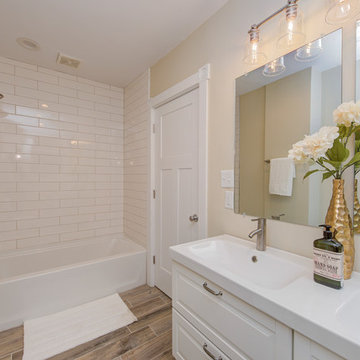
Bathroom - mid-sized 3/4 white tile and subway tile medium tone wood floor and brown floor bathroom idea in Indianapolis with flat-panel cabinets, white cabinets, a one-piece toilet, beige walls, a drop-in sink, solid surface countertops and white countertops
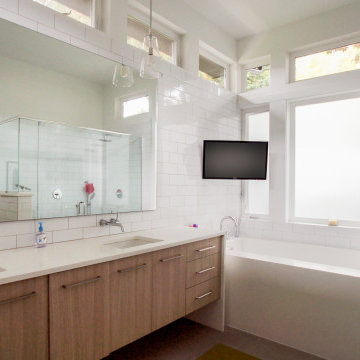
The master bathroom is a light-filled space of relaxation with a large bathtub as well a spacious shower. The tile backsplash provides a modern finish and every convenience was added to truly make this a room of leisure.
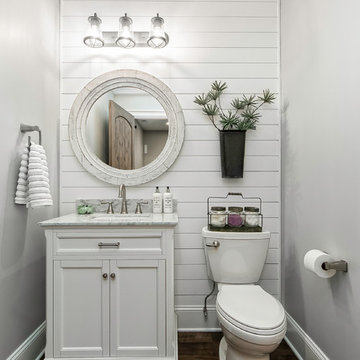
Inspiration for a country 3/4 white tile and subway tile medium tone wood floor and brown floor alcove shower remodel in Columbus with recessed-panel cabinets, white cabinets, a two-piece toilet, gray walls, an undermount sink, marble countertops and a hinged shower door
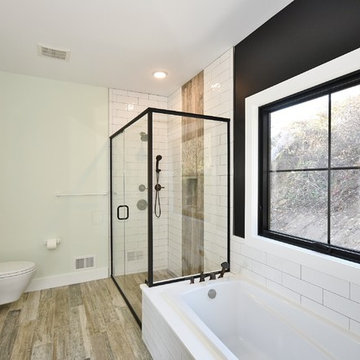
Inspiration for a mid-sized transitional master white tile and subway tile medium tone wood floor and brown floor bathroom remodel in Other with recessed-panel cabinets, black cabinets, a two-piece toilet, gray walls, an undermount sink, quartzite countertops, a hinged shower door and white countertops
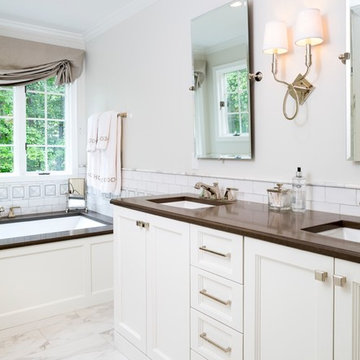
Mid-sized transitional master gray tile and subway tile medium tone wood floor and beige floor bathroom photo in DC Metro with shaker cabinets, gray cabinets, gray walls, an undermount sink and quartzite countertops
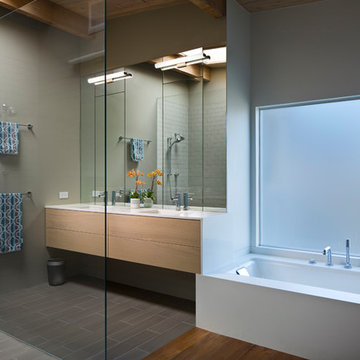
Inspiration for a large contemporary master white tile and subway tile medium tone wood floor and brown floor bathroom remodel in Other with flat-panel cabinets, light wood cabinets, an undermount tub, brown walls, an integrated sink and quartz countertops
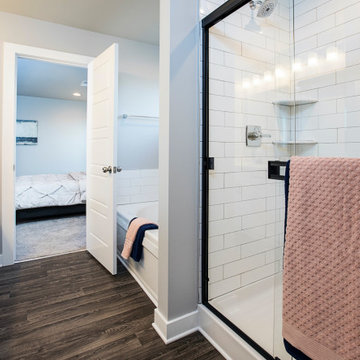
Bathroom - mid-sized craftsman master white tile and subway tile medium tone wood floor, brown floor and double-sink bathroom idea in Louisville with recessed-panel cabinets, white cabinets, a one-piece toilet, gray walls, an integrated sink, marble countertops, white countertops and a built-in vanity
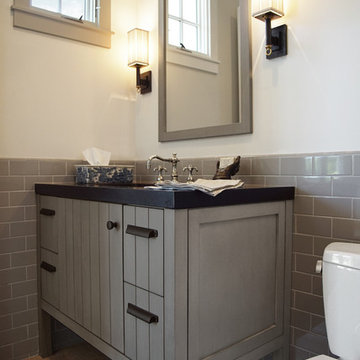
Heather Ryan, Interior Designer
H.Ryan Studio - Scottsdale, AZ
www.hryanstudio.com
Inspiration for a mid-sized transitional kids' gray tile and subway tile medium tone wood floor, brown floor and single-sink tub/shower combo remodel in Phoenix with furniture-like cabinets, gray cabinets, white walls, quartz countertops, black countertops and a built-in vanity
Inspiration for a mid-sized transitional kids' gray tile and subway tile medium tone wood floor, brown floor and single-sink tub/shower combo remodel in Phoenix with furniture-like cabinets, gray cabinets, white walls, quartz countertops, black countertops and a built-in vanity
Subway Tile Bath Ideas
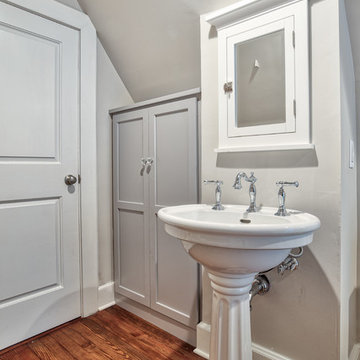
This guest bathroom has a built in linen cabinet for any extra sheets and towels guests may need, in addition to a small recsessed mirrored cabinet that makes sure no space is wasted.
Photos by Chris Veith
6








