Subway Tile Bath Ideas
Refine by:
Budget
Sort by:Popular Today
41 - 60 of 392 photos
Item 1 of 3

This passive solar addition transformed this nondescript ranch house into an energy efficient, sunlit, passive solar home. The addition to the rear of the building was constructed of compressed earth blocks. These massive blocks were made on the site with the earth from the excavation. With the addition of foam insulation on the exterior, the wall becomes a thermal battery, allowing winter sun to heat the blocks during the day and release that heat at night.
The house was built with only non toxic or natural
materials. Heat and hot water are provided by a 94% efficient gas boiler which warms the radiant floor. A new wood fireplace is an 80% efficient, low emission unit. With Energy Star appliances and LED lighting, the energy consumption of this home is very low. The addition of infrastructure for future photovoltaic panels and solar hot water will allow energy consumption to approach zero.
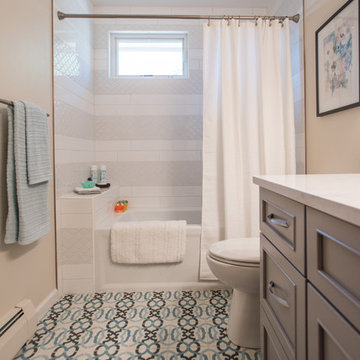
Example of a mid-sized transitional kids' white tile and subway tile concrete floor and blue floor bathroom design in Denver with recessed-panel cabinets, gray cabinets, a two-piece toilet, beige walls and an undermount sink
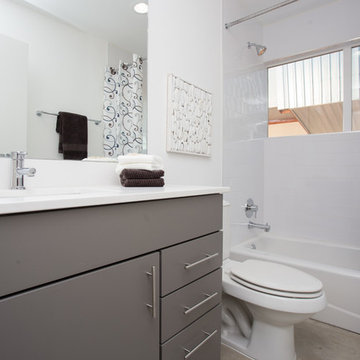
Photo by Jonathan Garza
Example of a mid-sized minimalist 3/4 white tile and subway tile concrete floor bathroom design in Austin with flat-panel cabinets, white cabinets, a one-piece toilet, white walls, an undermount sink and soapstone countertops
Example of a mid-sized minimalist 3/4 white tile and subway tile concrete floor bathroom design in Austin with flat-panel cabinets, white cabinets, a one-piece toilet, white walls, an undermount sink and soapstone countertops
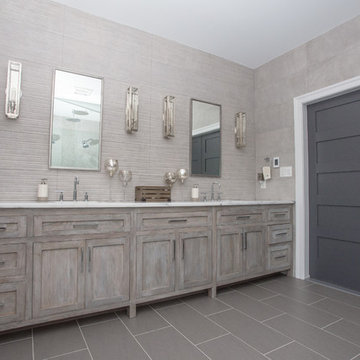
Large contemporary design master bathroom suite with private water closet, large walk-in shower, freestanding tub and two vanity sinks. Concrete textured tile was used to create additional texture at the walls and large floor to ceiling windows provided an amazing view from the tub to the rear of the home’s property. A mix of natural stone and porcelain and glass tile was used, as well as Amish built custom cabinets for the vanity and storage.
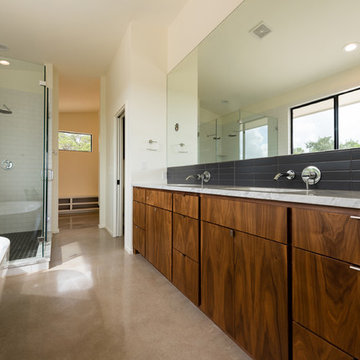
Amy Johnston Harper
Large 1960s master white tile and subway tile concrete floor bathroom photo in Austin with flat-panel cabinets, medium tone wood cabinets, a two-piece toilet, white walls, an undermount sink and marble countertops
Large 1960s master white tile and subway tile concrete floor bathroom photo in Austin with flat-panel cabinets, medium tone wood cabinets, a two-piece toilet, white walls, an undermount sink and marble countertops
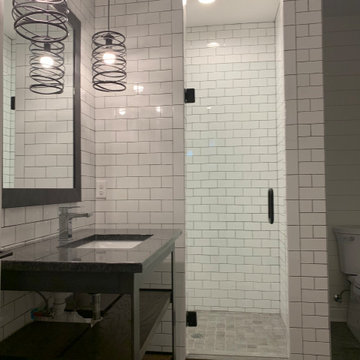
Inspiration for a mid-sized contemporary 3/4 white tile and subway tile concrete floor and gray floor alcove shower remodel in Detroit with open cabinets, black cabinets, a two-piece toilet, white walls, an undermount sink, quartz countertops, a hinged shower door and black countertops
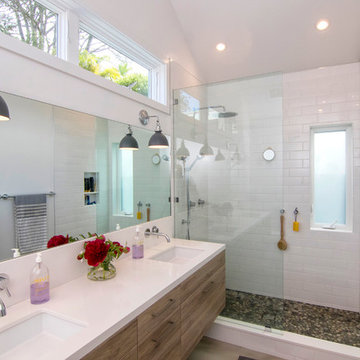
Example of a mid-sized beach style master white tile and subway tile concrete floor doorless shower design in San Diego with furniture-like cabinets, light wood cabinets, white walls, an undermount sink and quartz countertops
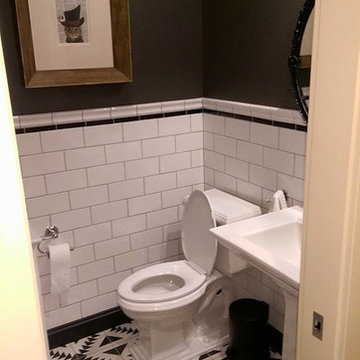
Small arts and crafts 3/4 white tile and subway tile concrete floor alcove shower photo in Phoenix with a pedestal sink, a two-piece toilet and gray walls
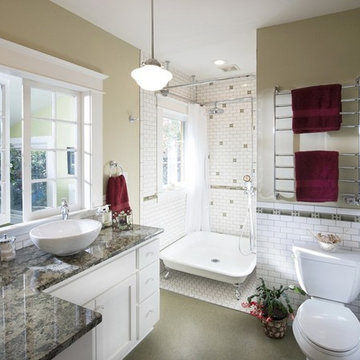
Bathroom - mid-sized traditional 3/4 white tile and subway tile concrete floor and brown floor bathroom idea in Portland with recessed-panel cabinets, white cabinets, a two-piece toilet, beige walls, a vessel sink and granite countertops
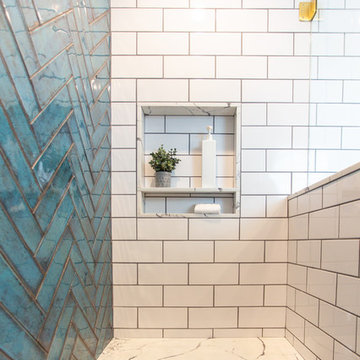
Inspiration for a mid-sized 1950s white tile and subway tile concrete floor and gray floor alcove shower remodel in New York with flat-panel cabinets, medium tone wood cabinets, a two-piece toilet, white walls, an undermount sink, quartzite countertops, a hinged shower door and white countertops
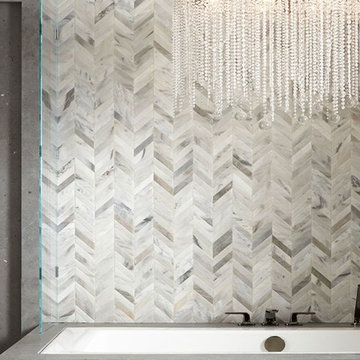
Example of a large master gray tile, white tile and subway tile concrete floor and gray floor bathroom design in New York with a two-piece toilet, multicolored walls, a console sink and marble countertops
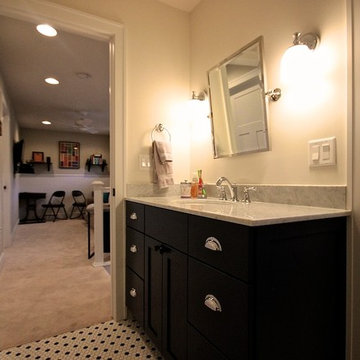
Bathroom - small traditional 3/4 white tile and subway tile concrete floor bathroom idea in Detroit with flat-panel cabinets, dark wood cabinets, a one-piece toilet, beige walls, an undermount sink and soapstone countertops
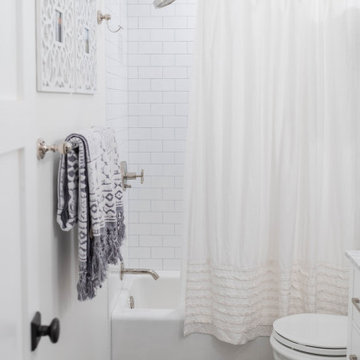
Example of a transitional master white tile and subway tile concrete floor, gray floor and single-sink bathroom design in Jacksonville with shaker cabinets, white cabinets, a one-piece toilet, white walls, an undermount sink, quartz countertops, white countertops and a freestanding vanity
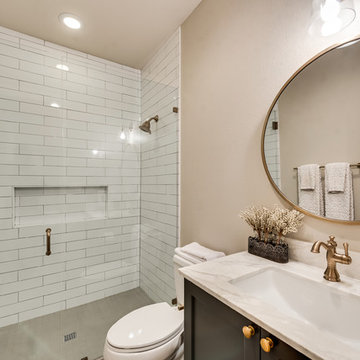
Example of a farmhouse white tile and subway tile concrete floor and beige floor double shower design in Dallas with shaker cabinets, black cabinets, a one-piece toilet, beige walls, an undermount sink, marble countertops and a hinged shower door
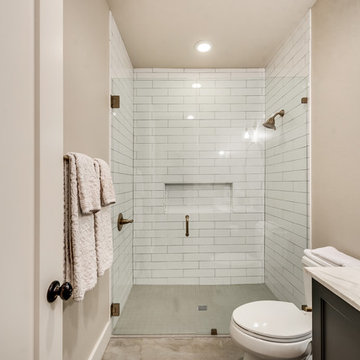
Cottage white tile and subway tile concrete floor and beige floor double shower photo in Dallas with shaker cabinets, black cabinets, a one-piece toilet, beige walls, an undermount sink, marble countertops and a hinged shower door
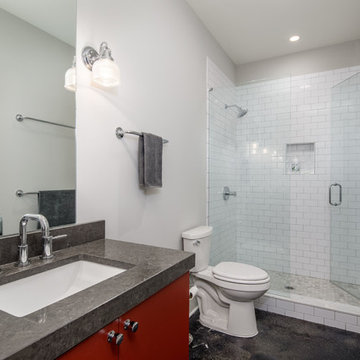
Red vanity cabinets with concrete floors, subway tile in a large walk-in shower, gray countertop
Example of a trendy 3/4 gray tile and subway tile concrete floor and gray floor doorless shower design in Atlanta with flat-panel cabinets, red cabinets, gray walls, an undermount sink, solid surface countertops, a hinged shower door and gray countertops
Example of a trendy 3/4 gray tile and subway tile concrete floor and gray floor doorless shower design in Atlanta with flat-panel cabinets, red cabinets, gray walls, an undermount sink, solid surface countertops, a hinged shower door and gray countertops
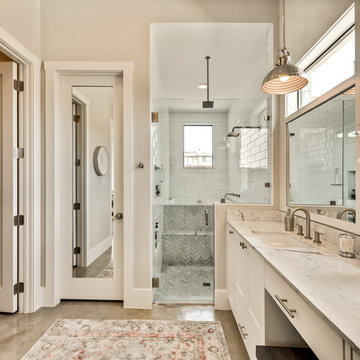
Example of a transitional master white tile and subway tile concrete floor and beige floor bathroom design in Dallas with shaker cabinets, white cabinets, beige walls, an undermount sink, marble countertops and a hinged shower door
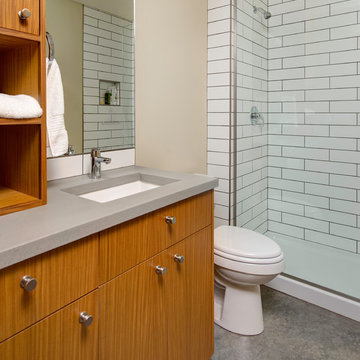
Oliver Irwin - Architectural - Real- Estate Photography - Spokane WA
Inspiration for a mid-sized contemporary white tile and subway tile concrete floor and gray floor alcove shower remodel in Other with flat-panel cabinets, dark wood cabinets, a two-piece toilet, beige walls, an undermount sink, quartz countertops, a hinged shower door and gray countertops
Inspiration for a mid-sized contemporary white tile and subway tile concrete floor and gray floor alcove shower remodel in Other with flat-panel cabinets, dark wood cabinets, a two-piece toilet, beige walls, an undermount sink, quartz countertops, a hinged shower door and gray countertops
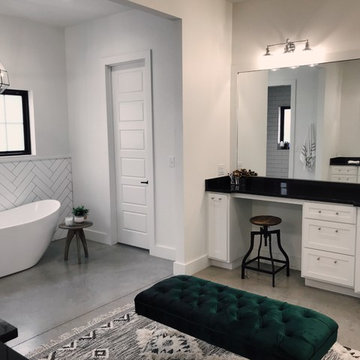
Photo by Jase Depperschmidt
Huge transitional master white tile and subway tile concrete floor and gray floor bathroom photo in Oklahoma City with shaker cabinets, white cabinets, a one-piece toilet, white walls, a drop-in sink, granite countertops and black countertops
Huge transitional master white tile and subway tile concrete floor and gray floor bathroom photo in Oklahoma City with shaker cabinets, white cabinets, a one-piece toilet, white walls, a drop-in sink, granite countertops and black countertops
Subway Tile Bath Ideas
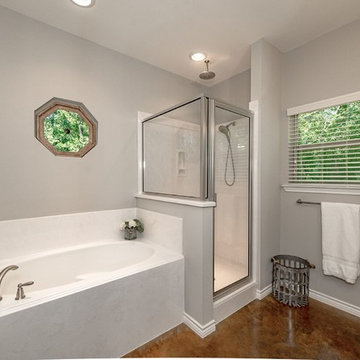
Bathroom - mid-sized transitional master white tile and subway tile concrete floor and brown floor bathroom idea in Austin with shaker cabinets, white cabinets, a two-piece toilet, gray walls, a pedestal sink, solid surface countertops and a hinged shower door
3







