Subway Tile Bath with a Built-In Vanity Ideas
Refine by:
Budget
Sort by:Popular Today
41 - 60 of 3,889 photos
Item 1 of 3
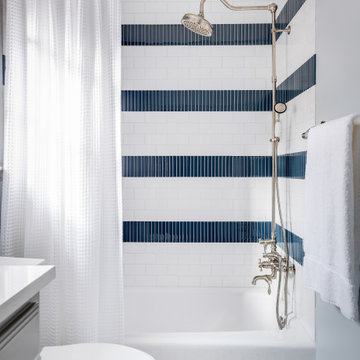
We transformed a Georgian brick two-story built in 1998 into an elegant, yet comfortable home for an active family that includes children and dogs. Although this Dallas home’s traditional bones were intact, the interior dark stained molding, paint, and distressed cabinetry, along with dated bathrooms and kitchen were in desperate need of an overhaul. We honored the client’s European background by using time-tested marble mosaics, slabs and countertops, and vintage style plumbing fixtures throughout the kitchen and bathrooms. We balanced these traditional elements with metallic and unique patterned wallpapers, transitional light fixtures and clean-lined furniture frames to give the home excitement while maintaining a graceful and inviting presence. We used nickel lighting and plumbing finishes throughout the home to give regal punctuation to each room. The intentional, detailed styling in this home is evident in that each room boasts its own character while remaining cohesive overall.
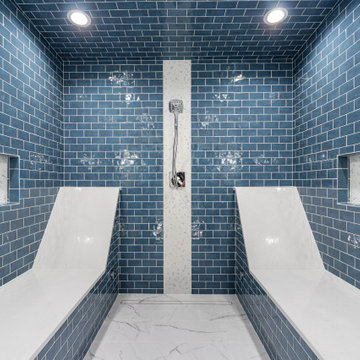
Large transitional master blue tile and subway tile porcelain tile, white floor and double-sink shower bench photo in Other with shaker cabinets, a two-piece toilet, white walls, an undermount sink, granite countertops, a hinged shower door, multicolored countertops, a built-in vanity and white cabinets

Inspiration for a coastal white tile and subway tile porcelain tile, white floor and double-sink bathroom remodel in Santa Barbara with white cabinets, white walls, beige countertops, a built-in vanity, shaker cabinets and a trough sink
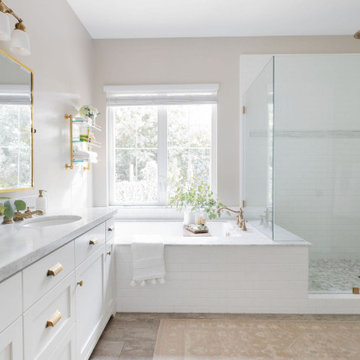
Example of a transitional master subway tile beige floor and double-sink alcove shower design in Sacramento with shaker cabinets, white cabinets, an undermount tub, beige walls, an undermount sink, marble countertops, a hinged shower door, gray countertops and a built-in vanity
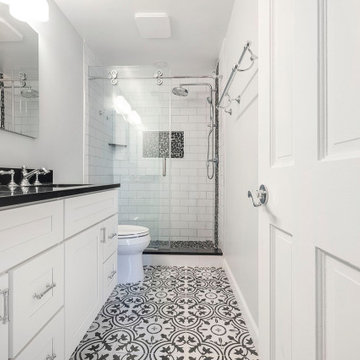
Modern farmhouse bathroom project with black and white flower patterned tiles,
white built-in vanity, black engineered quartz, recessed medicine cabinets, polished chrome fixtures, walk-in shower with sliding glass door, subway wall tiles and black pebble shower floor tiles.

Small transitional 3/4 gray tile and subway tile laminate floor, brown floor and single-sink bathroom photo in Orange County with shaker cabinets, white cabinets, a one-piece toilet, white walls, an undermount sink, quartz countertops, green countertops and a built-in vanity
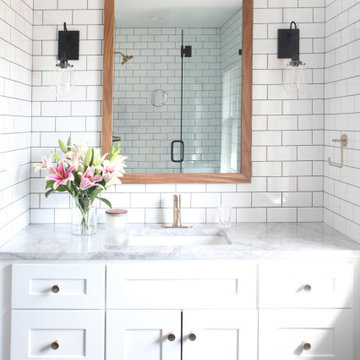
#PennyPark proves that you can pack a lot of style in a small space! We put a slightly modern twist on a 1930's classic with this master bath remodel. Period style hex and dot tile floor were traded for a large format hexagon. Traditional brass finishes were kept but in a sleeker plumbing style. And a juxtaposition of Carrara marble and warm afrormosia wood is a marriage made in heaven.
If you have a project and are interested in talking with us about it, please give us a call or fill out our contact form at http://www.emberbrune.com/contact-us.
Follow us on social media!
www.instagram.com/emberbrune/
www.pinterest.com/emberandbrune/

This family of 5 was quickly out-growing their 1,220sf ranch home on a beautiful corner lot. Rather than adding a 2nd floor, the decision was made to extend the existing ranch plan into the back yard, adding a new 2-car garage below the new space - for a new total of 2,520sf. With a previous addition of a 1-car garage and a small kitchen removed, a large addition was added for Master Bedroom Suite, a 4th bedroom, hall bath, and a completely remodeled living, dining and new Kitchen, open to large new Family Room. The new lower level includes the new Garage and Mudroom. The existing fireplace and chimney remain - with beautifully exposed brick. The homeowners love contemporary design, and finished the home with a gorgeous mix of color, pattern and materials.
The project was completed in 2011. Unfortunately, 2 years later, they suffered a massive house fire. The house was then rebuilt again, using the same plans and finishes as the original build, adding only a secondary laundry closet on the main level.
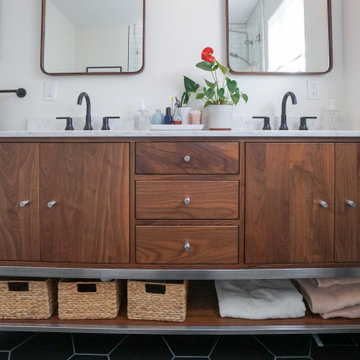
Example of a mid-sized mid-century modern master subway tile and white tile ceramic tile, black floor and double-sink bathroom design in San Francisco with medium tone wood cabinets, a one-piece toilet, white walls, an undermount sink, marble countertops, a hinged shower door, flat-panel cabinets, white countertops and a built-in vanity

Guest bathroom remodel. Sandblasted wood doors with original antique door hardware. Glass Shower with white subway tile and gray grout. Black shower door hardware. Antique brass faucets. Marble hex tile floor. Painted gray cabinets. Painted white walls and ceilings. Original vintage clawfoot tub. Lakefront 1920's cabin on Lake Tahoe.
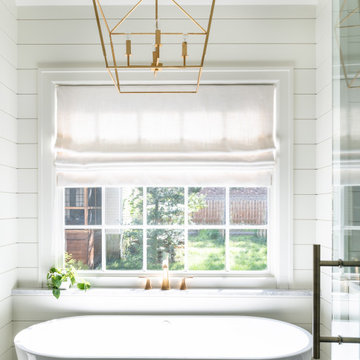
Large transitional master white tile and subway tile slate floor, black floor, single-sink, vaulted ceiling and shiplap wall bathroom photo in Nashville with shaker cabinets, white cabinets, a two-piece toilet, white walls, an undermount sink, marble countertops, a hinged shower door, white countertops, a niche and a built-in vanity
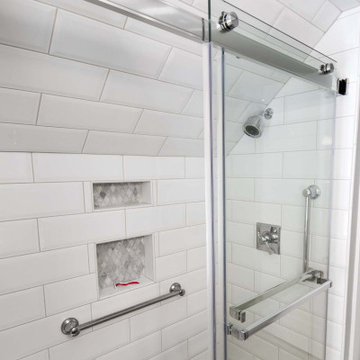
Old home bathroom remodel preserving classic look with updated elements. New vanity with double undermount sinks and quartz countertop. Tile shower under slanted roof with small shower bench.

A mix of blue and white patterns make this a fresh and fun hall bathroom for the family's children.
Small transitional 3/4 gray tile and subway tile mosaic tile floor, blue floor and double-sink bathroom photo in Chicago with shaker cabinets, blue cabinets, a one-piece toilet, gray walls, an undermount sink, quartz countertops, white countertops, a niche and a built-in vanity
Small transitional 3/4 gray tile and subway tile mosaic tile floor, blue floor and double-sink bathroom photo in Chicago with shaker cabinets, blue cabinets, a one-piece toilet, gray walls, an undermount sink, quartz countertops, white countertops, a niche and a built-in vanity
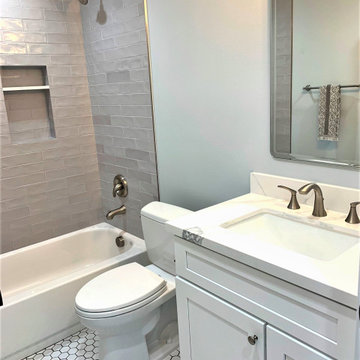
Bathroom - mid-sized kids' white tile and subway tile cement tile floor, white floor and single-sink bathroom idea in Salt Lake City with shaker cabinets, white cabinets, a two-piece toilet, white walls, an undermount sink, white countertops and a built-in vanity
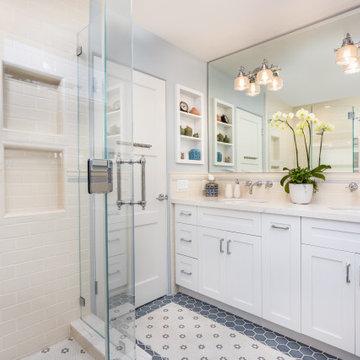
Second gorgeous bathroom of this set: The guest bathroom. Double-sink vanity, light and inviting beige color, and blue-white accents.
Inspiration for a mid-sized transitional 3/4 beige tile and subway tile mosaic tile floor, multicolored floor and double-sink corner shower remodel in Los Angeles with shaker cabinets, white cabinets, an undermount sink, quartz countertops, a hinged shower door, white countertops, a built-in vanity, gray walls and a niche
Inspiration for a mid-sized transitional 3/4 beige tile and subway tile mosaic tile floor, multicolored floor and double-sink corner shower remodel in Los Angeles with shaker cabinets, white cabinets, an undermount sink, quartz countertops, a hinged shower door, white countertops, a built-in vanity, gray walls and a niche

A separate water closet with Bidet. Design and construction by Meadowlark Design+Build. Photography by Sean Carter
Bathroom - mid-sized traditional master white tile and subway tile ceramic tile, white floor and double-sink bathroom idea in Detroit with shaker cabinets, white cabinets, a bidet, white walls, an undermount sink, marble countertops, a hinged shower door, white countertops and a built-in vanity
Bathroom - mid-sized traditional master white tile and subway tile ceramic tile, white floor and double-sink bathroom idea in Detroit with shaker cabinets, white cabinets, a bidet, white walls, an undermount sink, marble countertops, a hinged shower door, white countertops and a built-in vanity
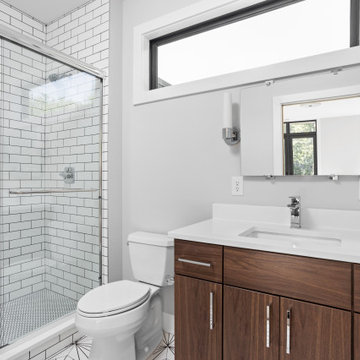
Every bedroom has its own bathroom. This bath features a frameless sliding shower door, subway tile and geometric tile with black grout, custom vanity, with calcutta stone top, chrome hardware with chrome sconces and a black window.
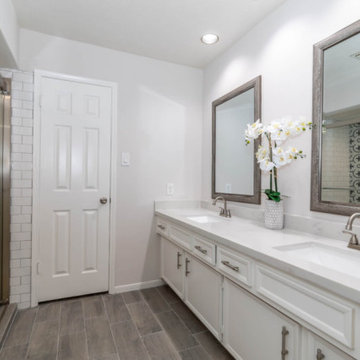
Example of a transitional white tile and subway tile porcelain tile, brown floor and double-sink bathroom design in Houston with recessed-panel cabinets, white cabinets, white walls, an undermount sink, granite countertops, white countertops and a built-in vanity
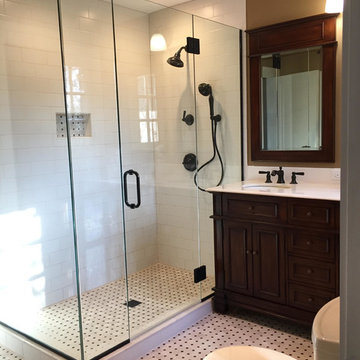
Inspiration for a mid-sized timeless 3/4 white tile and subway tile mosaic tile floor, white floor and single-sink corner shower remodel in Chicago with recessed-panel cabinets, dark wood cabinets, a two-piece toilet, brown walls, a vessel sink, solid surface countertops, a hinged shower door, white countertops and a built-in vanity
Subway Tile Bath with a Built-In Vanity Ideas
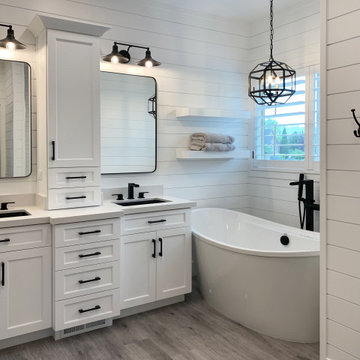
Inspiration for a large master white tile and subway tile light wood floor, double-sink and shiplap wall bathroom remodel in Salt Lake City with shaker cabinets, white cabinets, white walls, an undermount sink, quartz countertops, white countertops and a built-in vanity
3







