Sunroom with a Corner Fireplace and a Two-Sided Fireplace Ideas
Refine by:
Budget
Sort by:Popular Today
1 - 20 of 386 photos
Item 1 of 3

Sunroom - large traditional concrete floor and gray floor sunroom idea in Atlanta with a corner fireplace, a stone fireplace and a standard ceiling

Photo by Casey Dunn
Sunroom - contemporary beige floor sunroom idea in Houston with a corner fireplace, a stone fireplace and a standard ceiling
Sunroom - contemporary beige floor sunroom idea in Houston with a corner fireplace, a stone fireplace and a standard ceiling

This rustically finished three-season porch features a stone fireplace and views high into the wooded acres beyond and with two doors open to the great room beyond, this relatively small residence can become a great space for entertaining a large amount of people.
Photo Credit: David A. Beckwith
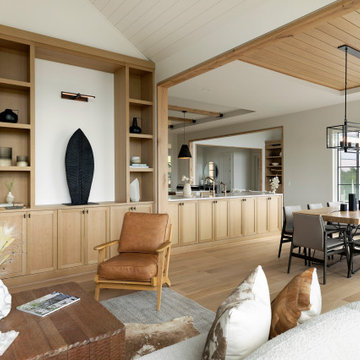
Custom building should incorporate thoughtful design for every area of your home. We love how this sun room makes the most of the provided wall space by incorporating ample storage and a shelving display. Just another example of how building your dream home is all in the details!
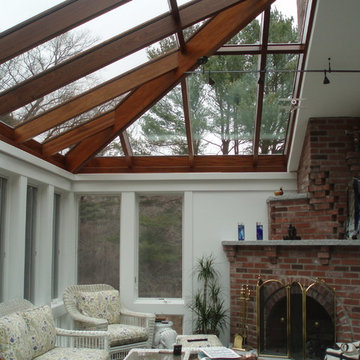
This contemporary conservatory located in Hamilton, Massachusetts features our solid Sapele mahogany custom glass roof system and Andersen 400 series casement windows and doors.
Our client desired a space that would offer an outdoor feeling alongside unique and luxurious additions such as a corner fireplace and custom accent lighting. The combination of the full glass wall façade and hip roof design provides tremendous light levels during the day, while the fully functional fireplace and warm lighting creates an amazing atmosphere at night. This pairing is truly the best of both worlds and is exactly what our client had envisioned.
Acting as the full service design/build firm, Sunspace Design, Inc. poured the full basement foundation for utilities and added storage. Our experienced craftsmen added an exterior deck for outdoor dining and direct access to the backyard. The new space has eleven operable windows as well as air conditioning and heat to provide year-round comfort. A new set of French doors provides an elegant transition from the existing house while also conveying light to the adjacent rooms. Sunspace Design, Inc. worked closely with the client and Siemasko + Verbridge Architecture in Beverly, Massachusetts to develop, manage and build every aspect of this beautiful project. As a result, the client can now enjoy a warm fire while watching the winter snow fall outside.
The architectural elements of the conservatory are bolstered by our use of high performance glass with excellent light transmittance, solar control, and insulating values. Sunspace Design, Inc. has unlimited design capabilities and uses all in-house craftsmen to manufacture and build its conservatories, orangeries, and sunrooms as well as its custom skylights and roof lanterns. Using solid conventional wall framing along with the best windows and doors from top manufacturers, we can easily blend these spaces with the design elements of each individual home.
For architects and designers we offer an excellent service that enables the architect to develop the concept while we provide the technical drawings to transform the idea to reality. For builders, we can provide the glass portion of a project while they perform all of the traditional construction, just as they would on any project. As craftsmen and builders ourselves, we work with these groups to create seamless transition between their work and ours.
For more information on our company, please visit our website at www.sunspacedesign.com and follow us on facebook at www.facebook.com/sunspacedesigninc
Photography: Brian O'Connor
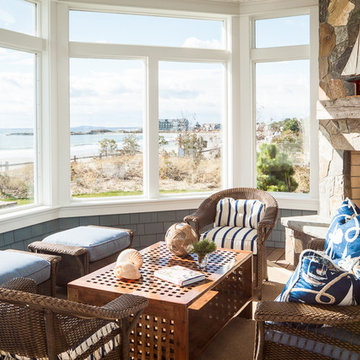
Jeff Roberts
Sunroom - coastal sunroom idea in Portland Maine with a corner fireplace
Sunroom - coastal sunroom idea in Portland Maine with a corner fireplace

Resting upon a 120-acre rural hillside, this 17,500 square-foot residence has unencumbered mountain views to the east, south and west. The exterior design palette for the public side is a more formal Tudor style of architecture, including intricate brick detailing; while the materials for the private side tend toward a more casual mountain-home style of architecture with a natural stone base and hand-cut wood siding.
Primary living spaces and the master bedroom suite, are located on the main level, with guest accommodations on the upper floor of the main house and upper floor of the garage. The interior material palette was carefully chosen to match the stunning collection of antique furniture and artifacts, gathered from around the country. From the elegant kitchen to the cozy screened porch, this residence captures the beauty of the White Mountains and embodies classic New Hampshire living.
Photographer: Joseph St. Pierre
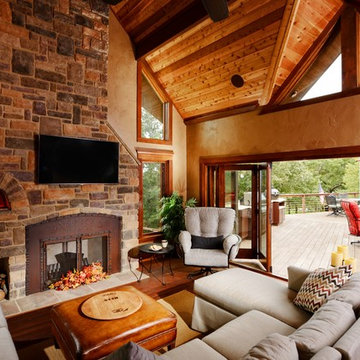
Global Image Photography
Mountain style dark wood floor sunroom photo in Other with a two-sided fireplace, a stone fireplace and a standard ceiling
Mountain style dark wood floor sunroom photo in Other with a two-sided fireplace, a stone fireplace and a standard ceiling
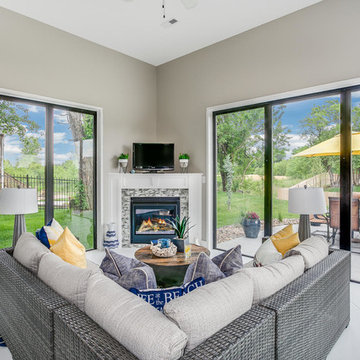
Inspiration for a mid-sized coastal concrete floor and white floor sunroom remodel in Wichita with a corner fireplace, a tile fireplace and a standard ceiling
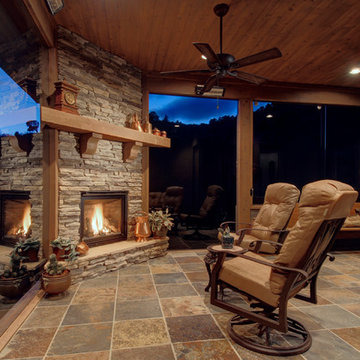
Sunroom - large transitional terra-cotta tile sunroom idea in Denver with a corner fireplace, a stone fireplace and a standard ceiling
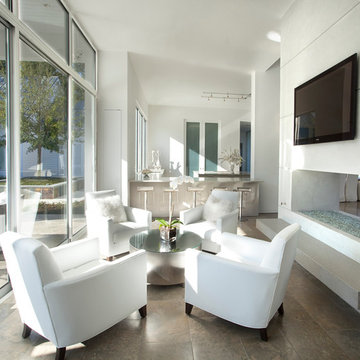
Interior design by Vikki Leftwich, furnishings from Villa Vici || photo: Chad Chenier
Inspiration for a mid-sized contemporary limestone floor sunroom remodel in New Orleans with a two-sided fireplace, a plaster fireplace and a standard ceiling
Inspiration for a mid-sized contemporary limestone floor sunroom remodel in New Orleans with a two-sided fireplace, a plaster fireplace and a standard ceiling
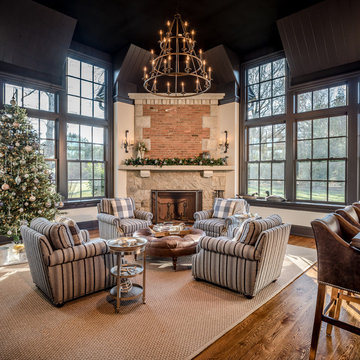
Angle Eye Photography
Dewson Construction
Inspiration for a large timeless medium tone wood floor and brown floor sunroom remodel in Philadelphia with a corner fireplace, a stone fireplace and a standard ceiling
Inspiration for a large timeless medium tone wood floor and brown floor sunroom remodel in Philadelphia with a corner fireplace, a stone fireplace and a standard ceiling

TEAM
Architect: LDa Architecture & Interiors
Interior Design: Nina Farmer Interiors
Builder: Youngblood Builders
Photographer: Michael J. Lee Photography
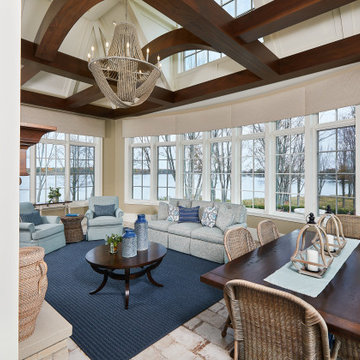
A light-filled sunroom featuring dark stained arched wood beams and a view of the lake
Photo by Ashley Avila Photography
Sunroom - french country ceramic tile and white floor sunroom idea in Grand Rapids with a two-sided fireplace, a stone fireplace and a standard ceiling
Sunroom - french country ceramic tile and white floor sunroom idea in Grand Rapids with a two-sided fireplace, a stone fireplace and a standard ceiling
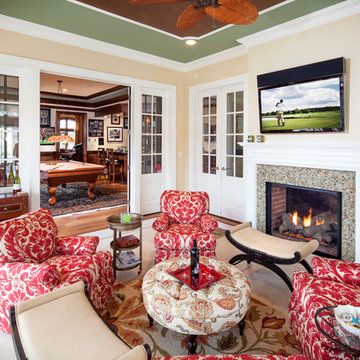
Photography by William Psolka, psolka-photo.com
Example of a mid-sized classic ceramic tile sunroom design in Newark with a two-sided fireplace, a brick fireplace and a standard ceiling
Example of a mid-sized classic ceramic tile sunroom design in Newark with a two-sided fireplace, a brick fireplace and a standard ceiling
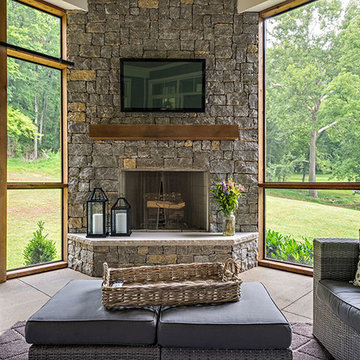
Example of a mid-sized country concrete floor and beige floor sunroom design in Nashville with a corner fireplace, a stone fireplace and a standard ceiling
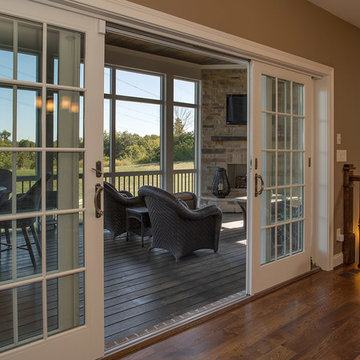
Greg Grupenhof
Inspiration for a mid-sized transitional medium tone wood floor sunroom remodel in Cincinnati with a corner fireplace, a standard ceiling and a stone fireplace
Inspiration for a mid-sized transitional medium tone wood floor sunroom remodel in Cincinnati with a corner fireplace, a standard ceiling and a stone fireplace
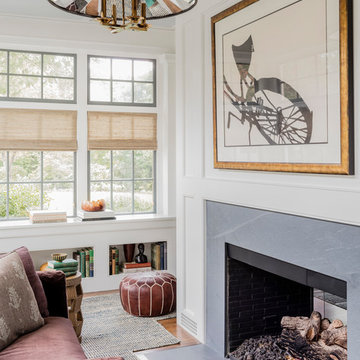
TEAM
Architect: LDa Architecture & Interiors
Interior Design: Nina Farmer Interiors
Builder: Youngblood Builders
Photographer: Michael J. Lee Photography

Four seasons sunroom overlooking the outdoor patio.
Mid-sized trendy laminate floor and gray floor sunroom photo in Kansas City with a corner fireplace and a stone fireplace
Mid-sized trendy laminate floor and gray floor sunroom photo in Kansas City with a corner fireplace and a stone fireplace
Sunroom with a Corner Fireplace and a Two-Sided Fireplace Ideas
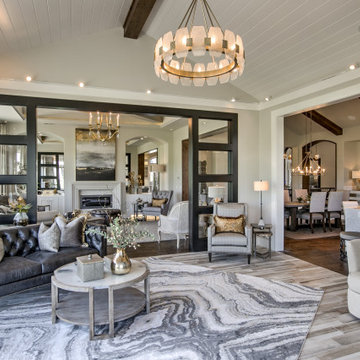
Four seasons sunroom overlooking the living and dining rooms.
Example of a mid-sized trendy porcelain tile and gray floor sunroom design in Kansas City with a corner fireplace and a stone fireplace
Example of a mid-sized trendy porcelain tile and gray floor sunroom design in Kansas City with a corner fireplace and a stone fireplace
1





