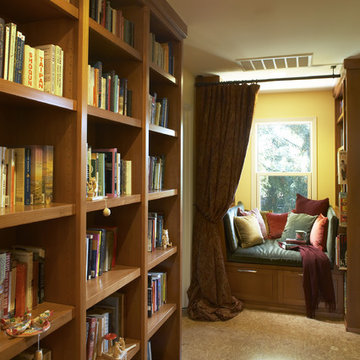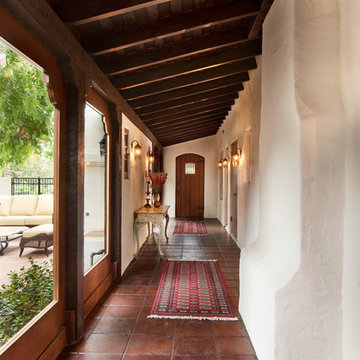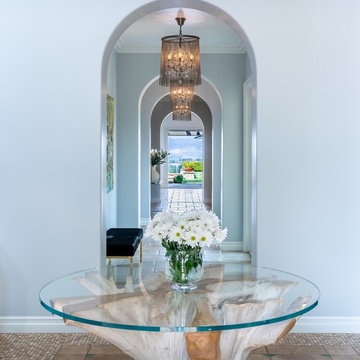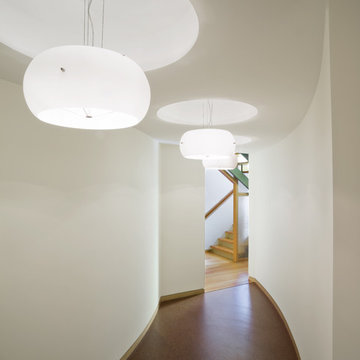Cork Floor and Terra-Cotta Tile Hallway Ideas
Refine by:
Budget
Sort by:Popular Today
1 - 20 of 530 photos
Item 1 of 3
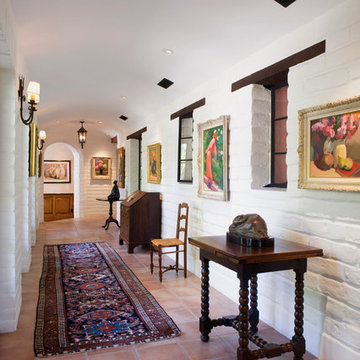
Windows and doors line this adobe hallway. © Holly Lepere
Hallway - large mediterranean terra-cotta tile hallway idea in Santa Barbara with white walls
Hallway - large mediterranean terra-cotta tile hallway idea in Santa Barbara with white walls
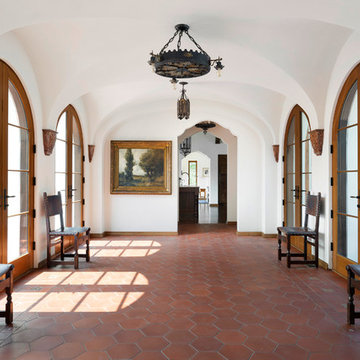
Example of a tuscan terra-cotta tile and red floor hallway design in Minneapolis with white walls
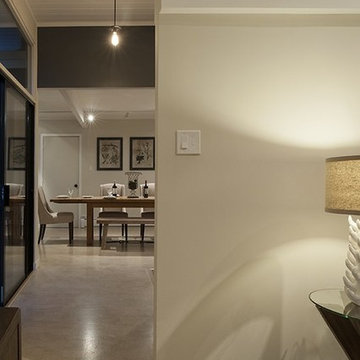
The kitchen is just on the other side of the wall, followed by the dining room. Dark and light colors create a sense of depth and separation in this efficient, Eichler floor plan.
The original pendant lights turn modern-industrial after the globes are removed and Edison style bulbs are installed.
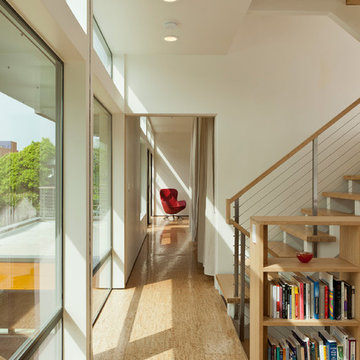
Russell Abraham
Hallway - small modern cork floor hallway idea in San Francisco with white walls
Hallway - small modern cork floor hallway idea in San Francisco with white walls
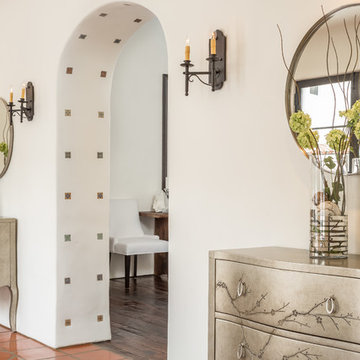
Inspiration for a mediterranean terra-cotta tile hallway remodel in Los Angeles with beige walls
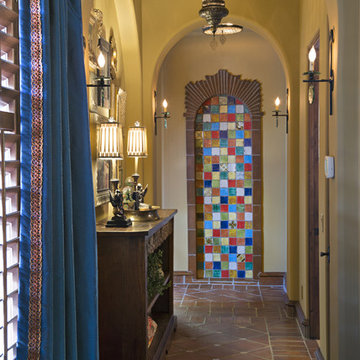
Inspiration for a mediterranean terra-cotta tile hallway remodel in Phoenix with yellow walls
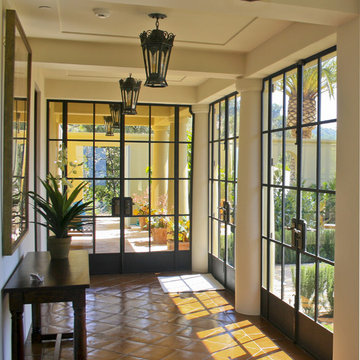
Inspiration for a large mediterranean terra-cotta tile hallway remodel in Santa Barbara with white walls
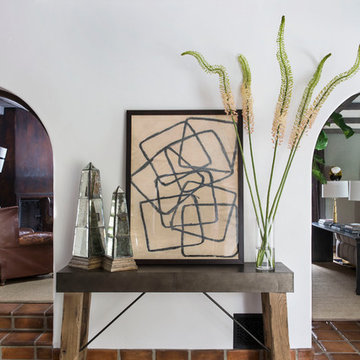
Interior Design: Ryan White Designs
Hallway - mediterranean terra-cotta tile hallway idea in Los Angeles with white walls
Hallway - mediterranean terra-cotta tile hallway idea in Los Angeles with white walls
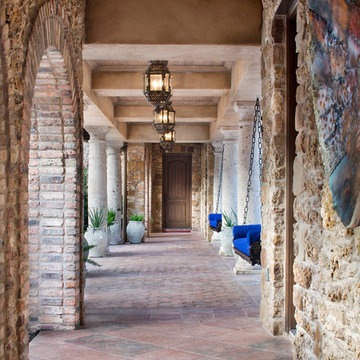
Inspiration for a huge mediterranean brown floor and terra-cotta tile hallway remodel in Houston with beige walls
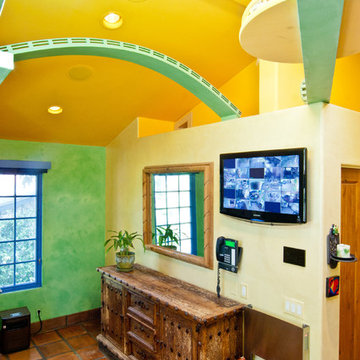
A cat's paradise. Arched walkways, platforms and a loft create plenty of play space for this home's feline friends.
Example of an eclectic terra-cotta tile hallway design in Santa Barbara with green walls
Example of an eclectic terra-cotta tile hallway design in Santa Barbara with green walls
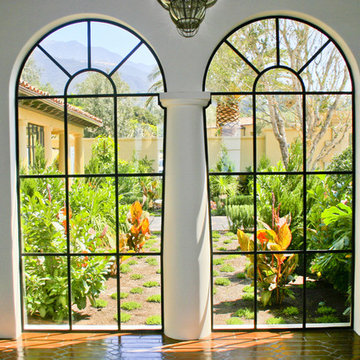
Example of a large tuscan terra-cotta tile hallway design in Santa Barbara with white walls
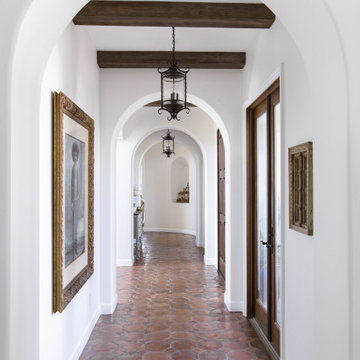
Large tuscan terra-cotta tile, brown floor and exposed beam hallway photo in San Diego with white walls
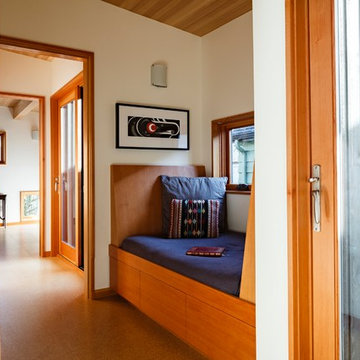
A built-in bench in provides an inviting space in this home's hallway.
Lincoln Barbour Photo
Inspiration for a mid-sized modern cork floor hallway remodel in Portland with white walls
Inspiration for a mid-sized modern cork floor hallway remodel in Portland with white walls
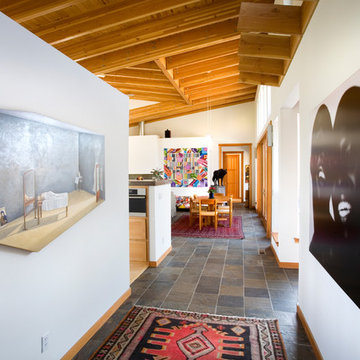
Inspiration for a mid-sized contemporary multicolored floor and terra-cotta tile hallway remodel in Other with white walls
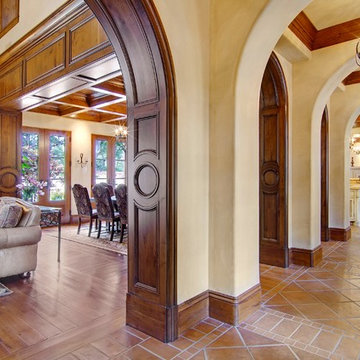
Large tuscan terra-cotta tile hallway photo in San Francisco with beige walls
Cork Floor and Terra-Cotta Tile Hallway Ideas
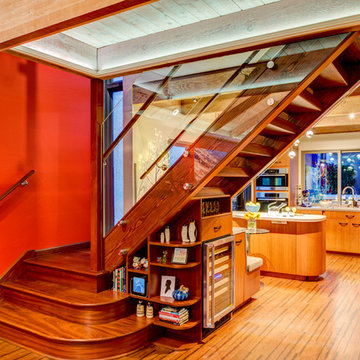
A Gilmans Kitchens and Baths - Design Build Project (REMMIES Award Winning Kitchen)
The original kitchen lacked counter space and seating for the homeowners and their family and friends. It was important for the homeowners to utilize every inch of usable space for storage, function and entertaining, so many organizational inserts were used in the kitchen design. Bamboo cabinets, cork flooring and neolith countertops were used in the design.
A large wooden staircase obstructed the view of the compact kitchen and made the space feel tight and restricted. The stairs were converted into a glass staircase and larger windows were installed to give the space a more spacious look and feel. It also allowed easier access in and out of the home into the backyard for entertaining.
Check out more kitchens by Gilmans Kitchens and Baths!
http://www.gkandb.com/
DESIGNER: JANIS MANACSA
PHOTOGRAPHER: TREVE JOHNSON
CABINETS: DEWILS CABINETRY
1






