Terra-Cotta Tile and Exposed Beam Kitchen Ideas
Refine by:
Budget
Sort by:Popular Today
21 - 40 of 252 photos
Item 1 of 3

Mert Carpenter Photography
Eat-in kitchen - large traditional u-shaped terra-cotta tile, red floor and exposed beam eat-in kitchen idea in San Francisco with a farmhouse sink, raised-panel cabinets, granite countertops, stainless steel appliances, white cabinets, an island, stone tile backsplash, beige backsplash and beige countertops
Eat-in kitchen - large traditional u-shaped terra-cotta tile, red floor and exposed beam eat-in kitchen idea in San Francisco with a farmhouse sink, raised-panel cabinets, granite countertops, stainless steel appliances, white cabinets, an island, stone tile backsplash, beige backsplash and beige countertops

Inspiration for a 1950s black floor, exposed beam, shiplap ceiling, vaulted ceiling and terra-cotta tile kitchen remodel in Portland with flat-panel cabinets, an island, light wood cabinets, marble countertops and marble backsplash
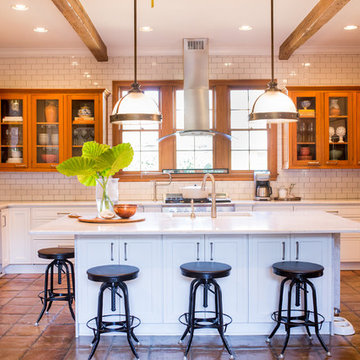
Kristina Britt Photography
Open concept kitchen - large industrial u-shaped terra-cotta tile, orange floor and exposed beam open concept kitchen idea in New Orleans with quartz countertops, white backsplash, subway tile backsplash, an island, an undermount sink, recessed-panel cabinets, white cabinets, stainless steel appliances and white countertops
Open concept kitchen - large industrial u-shaped terra-cotta tile, orange floor and exposed beam open concept kitchen idea in New Orleans with quartz countertops, white backsplash, subway tile backsplash, an island, an undermount sink, recessed-panel cabinets, white cabinets, stainless steel appliances and white countertops
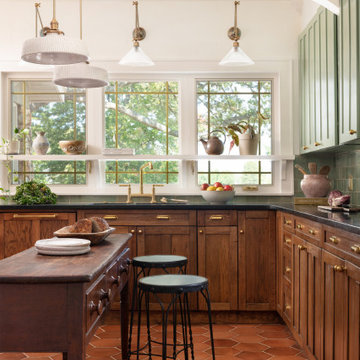
Eclectic kitchen remodel in a historic home
Example of a mid-sized transitional u-shaped terra-cotta tile and exposed beam enclosed kitchen design in Other with an undermount sink, shaker cabinets, medium tone wood cabinets, soapstone countertops, green backsplash, ceramic backsplash, paneled appliances, an island and black countertops
Example of a mid-sized transitional u-shaped terra-cotta tile and exposed beam enclosed kitchen design in Other with an undermount sink, shaker cabinets, medium tone wood cabinets, soapstone countertops, green backsplash, ceramic backsplash, paneled appliances, an island and black countertops
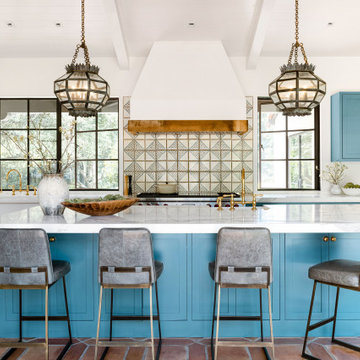
Large custom kitchen island. Oversized custom pendant lights. Custom flooring and backsplash.
Eat-in kitchen - mediterranean u-shaped terra-cotta tile, brown floor and exposed beam eat-in kitchen idea in San Francisco with a farmhouse sink, shaker cabinets, blue cabinets, marble countertops, multicolored backsplash, stainless steel appliances, an island and multicolored countertops
Eat-in kitchen - mediterranean u-shaped terra-cotta tile, brown floor and exposed beam eat-in kitchen idea in San Francisco with a farmhouse sink, shaker cabinets, blue cabinets, marble countertops, multicolored backsplash, stainless steel appliances, an island and multicolored countertops
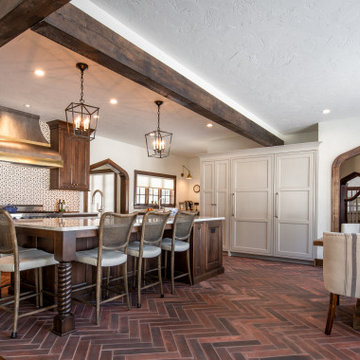
The warmth and inviting feel of this kitchen is breathtaking.
Large danish l-shaped terra-cotta tile, red floor and exposed beam open concept kitchen photo in Milwaukee with an undermount sink, beaded inset cabinets, distressed cabinets, quartz countertops, white backsplash, porcelain backsplash, paneled appliances, an island and white countertops
Large danish l-shaped terra-cotta tile, red floor and exposed beam open concept kitchen photo in Milwaukee with an undermount sink, beaded inset cabinets, distressed cabinets, quartz countertops, white backsplash, porcelain backsplash, paneled appliances, an island and white countertops
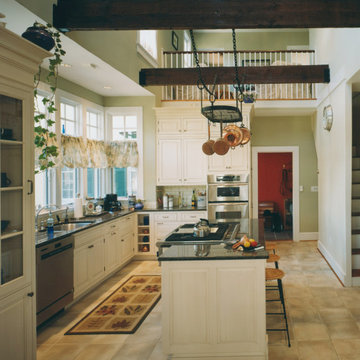
Inspiration for a large timeless u-shaped terra-cotta tile, gray floor and exposed beam eat-in kitchen remodel in DC Metro with an undermount sink, shaker cabinets, white cabinets, granite countertops, white backsplash, subway tile backsplash, stainless steel appliances, an island and black countertops
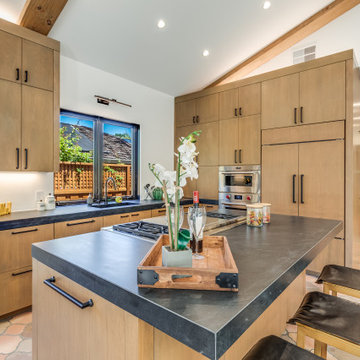
Eat-in kitchen - mid-sized mediterranean l-shaped terra-cotta tile, red floor and exposed beam eat-in kitchen idea in San Francisco with an integrated sink, flat-panel cabinets, brown cabinets, quartzite countertops, white backsplash, paneled appliances, an island and black countertops
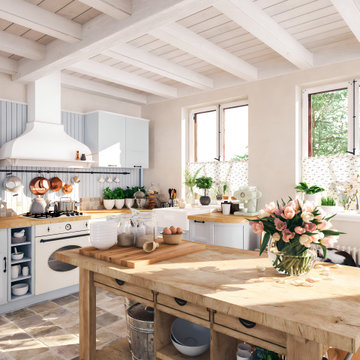
general contractor, renovation, renovating, luxury, unique, high end homes, design build firms, custom construction, luxury homes, guest houses, pool houses, VRBO, rental units, ADU
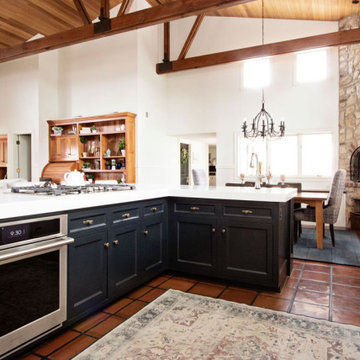
Example of a large farmhouse terra-cotta tile, multicolored floor and exposed beam eat-in kitchen design in Kansas City with a farmhouse sink, glass-front cabinets, white cabinets, quartzite countertops, white backsplash, quartz backsplash, stainless steel appliances, an island and white countertops
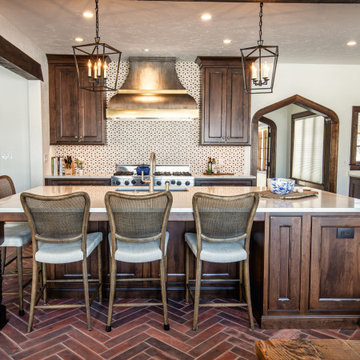
The warmth and inviting feel of this kitchen is breathtaking.
Open concept kitchen - large scandinavian l-shaped terra-cotta tile, red floor and exposed beam open concept kitchen idea in Milwaukee with an undermount sink, beaded inset cabinets, distressed cabinets, quartz countertops, white backsplash, porcelain backsplash, paneled appliances, an island and white countertops
Open concept kitchen - large scandinavian l-shaped terra-cotta tile, red floor and exposed beam open concept kitchen idea in Milwaukee with an undermount sink, beaded inset cabinets, distressed cabinets, quartz countertops, white backsplash, porcelain backsplash, paneled appliances, an island and white countertops
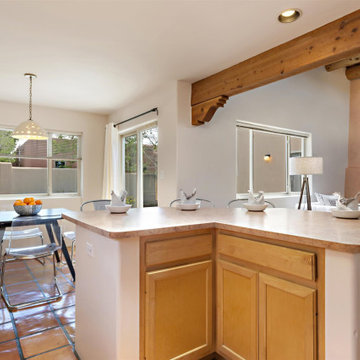
Mid-sized southwest l-shaped terra-cotta tile, orange floor and exposed beam eat-in kitchen photo in Other with a double-bowl sink, light wood cabinets, laminate countertops, white appliances, an island and orange countertops
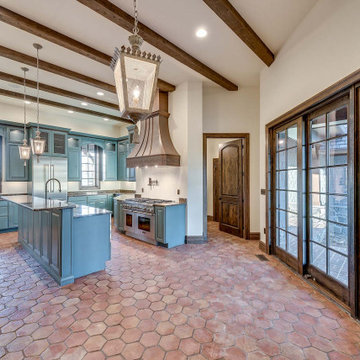
Inspiration for a timeless terra-cotta tile, red floor and exposed beam kitchen remodel in Philadelphia with a farmhouse sink, raised-panel cabinets, blue cabinets, quartzite countertops, stainless steel appliances, an island and multicolored countertops
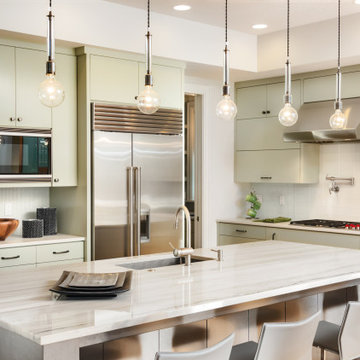
In this transformational project, we converted a cramped, segmented layout into an expansive open-concept living area. By removing non-load bearing walls, we were able to create a unified space that seamlessly blends the kitchen, dining, and living areas. High-quality hardwood flooring now stretches across this open area, replacing the outdated linoleum and wall-to-wall carpet. Our team installed custom-built cherry cabinets, adding a touch of luxury and ample storage to the kitchen. Complementing the cabinetry are elegant granite countertops that provide both durability and aesthetic appeal. A generously-sized kitchen island not only offers additional prep space but also serves as a casual dining area, perfectly situated for family gatherings. The result is a harmonious, inviting environment where natural light floods in, enriching the entire space with warmth and vitality.
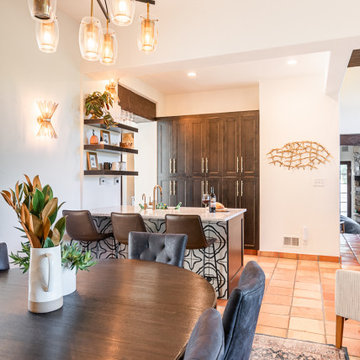
We opened the kitchen to the dining room to create a more unified space. The homeowners had an unusable desk area that we eliminated and maximized the space by adding a wet bar complete with wine refrigerator and built-in ice maker. The pantry wall behind the wet bar maximizes storage.
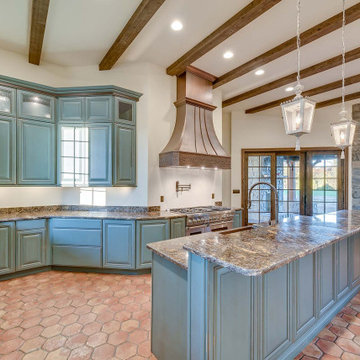
Example of a classic terra-cotta tile, red floor and exposed beam kitchen design in Philadelphia with a farmhouse sink, raised-panel cabinets, blue cabinets, quartzite countertops, stainless steel appliances, an island and multicolored countertops
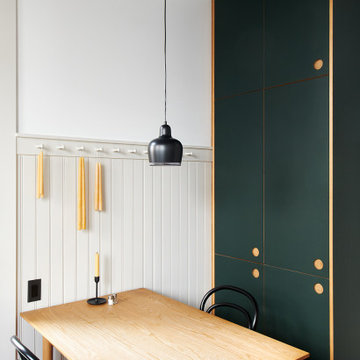
Small eclectic l-shaped terra-cotta tile, pink floor and exposed beam kitchen photo in Philadelphia with flat-panel cabinets, green cabinets and soapstone countertops
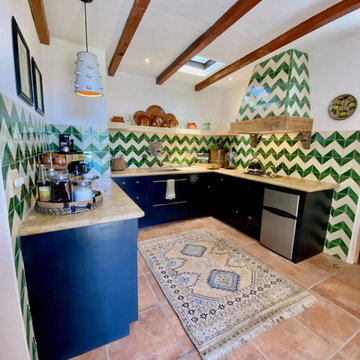
full kitchen renovation for a vacation cottage on the coast of Baja complete with all the necessary amenities you could ever need. The flat panel plywood cabinetry was made custom and then painted in Farrow & Ball "off black, using the green and white Moroccan chevron pattern all the way around the space and on the hood is my favorite, custom floating shelves, smaller sized appliances for vacationing, and a dedicated coffee and tea bar with a glazed clay planter pot that I turned into a light pendant!
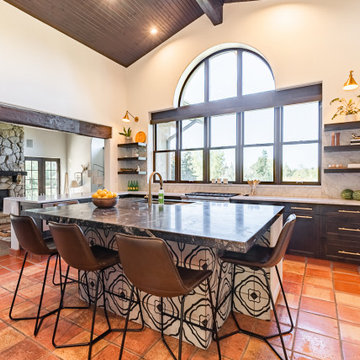
We opened up the space, created balance, and updated this Greenwood Village kitchen while still maintaining the charm of the home.
Inspiration for a huge eclectic terra-cotta tile, red floor and exposed beam eat-in kitchen remodel in Denver with an undermount sink, recessed-panel cabinets, distressed cabinets, granite countertops, stainless steel appliances, an island and multicolored countertops
Inspiration for a huge eclectic terra-cotta tile, red floor and exposed beam eat-in kitchen remodel in Denver with an undermount sink, recessed-panel cabinets, distressed cabinets, granite countertops, stainless steel appliances, an island and multicolored countertops
Terra-Cotta Tile and Exposed Beam Kitchen Ideas
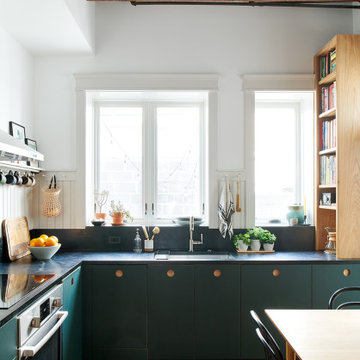
Example of a small eclectic l-shaped terra-cotta tile, pink floor and exposed beam kitchen design in Philadelphia with flat-panel cabinets, green cabinets and soapstone countertops
2





