Terra-Cotta Tile Kitchen Ideas
Refine by:
Budget
Sort by:Popular Today
21 - 40 of 2,669 photos
Item 1 of 3
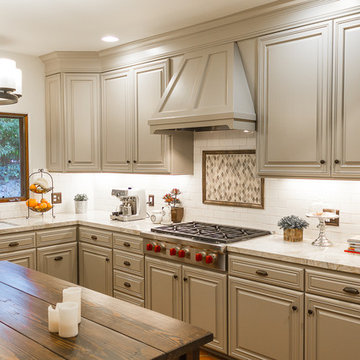
Kameron Williams
Inspiration for a mid-sized timeless l-shaped terra-cotta tile open concept kitchen remodel in San Francisco with an undermount sink, raised-panel cabinets, beige cabinets, quartzite countertops, white backsplash, subway tile backsplash, stainless steel appliances and a peninsula
Inspiration for a mid-sized timeless l-shaped terra-cotta tile open concept kitchen remodel in San Francisco with an undermount sink, raised-panel cabinets, beige cabinets, quartzite countertops, white backsplash, subway tile backsplash, stainless steel appliances and a peninsula
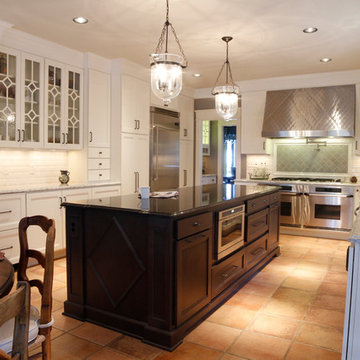
Enclosed kitchen - mid-sized transitional u-shaped terra-cotta tile and red floor enclosed kitchen idea in Wichita with a farmhouse sink, shaker cabinets, white cabinets, granite countertops, white backsplash, subway tile backsplash, stainless steel appliances and an island
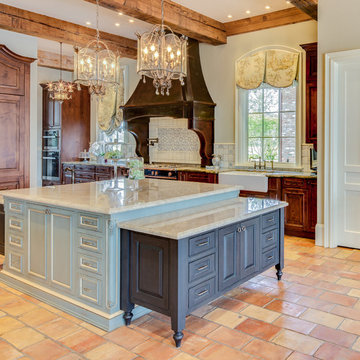
Beautiful kitchen with Bentwood Cabinetry and Walker Zanger tile backsplash.Custom copper hood by the Kitchen & Bath Cottage in Shreveport, LA
Example of a huge classic u-shaped terra-cotta tile and brown floor open concept kitchen design in New Orleans with a farmhouse sink, raised-panel cabinets, distressed cabinets, quartzite countertops, white backsplash, stone tile backsplash, stainless steel appliances and an island
Example of a huge classic u-shaped terra-cotta tile and brown floor open concept kitchen design in New Orleans with a farmhouse sink, raised-panel cabinets, distressed cabinets, quartzite countertops, white backsplash, stone tile backsplash, stainless steel appliances and an island
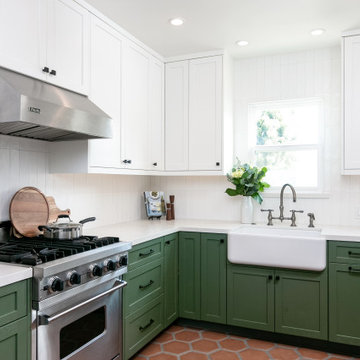
Inspiration for a mid-sized transitional l-shaped terra-cotta tile and brown floor enclosed kitchen remodel in Los Angeles with a farmhouse sink, shaker cabinets, green cabinets, quartz countertops, white backsplash, ceramic backsplash, stainless steel appliances, no island and white countertops

In the kitchen we used light hickory cabinets with dark trim. In keeping with the colorful tiles we added colorful ceiling treatments in the kitchen and breakfast area with large dark wood beams for contrast.
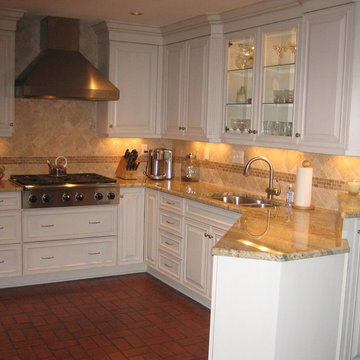
Philip Rudick, Registered Architect of Urban Kitchens and Baths, Austin, Texas. Kitchen remodel designed to be streamlined while maximizing storage and functionality. The angled footprint came about because the kitchen was not wide enough for an island so the angle was used to fill excess space and shorted the number of steps between important items.
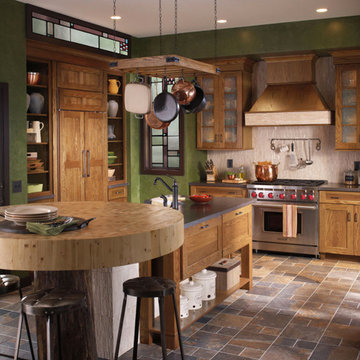
Open concept kitchen - large rustic u-shaped terra-cotta tile open concept kitchen idea in Milwaukee with shaker cabinets, light wood cabinets, wood countertops, beige backsplash, matchstick tile backsplash, paneled appliances, an island and a farmhouse sink
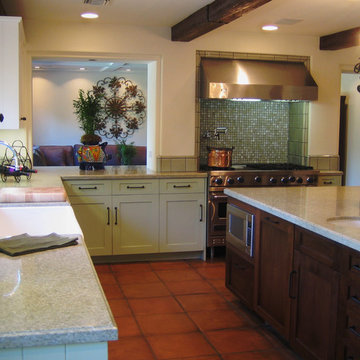
Multiple cabinet finishes, white, green and dark wood stain blend seamlessly in this eat-in kitchen with pass-thru to the family room.
Inspiration for a mid-sized mediterranean u-shaped terra-cotta tile enclosed kitchen remodel in Los Angeles with a farmhouse sink, shaker cabinets, green cabinets, granite countertops, green backsplash, stainless steel appliances and an island
Inspiration for a mid-sized mediterranean u-shaped terra-cotta tile enclosed kitchen remodel in Los Angeles with a farmhouse sink, shaker cabinets, green cabinets, granite countertops, green backsplash, stainless steel appliances and an island
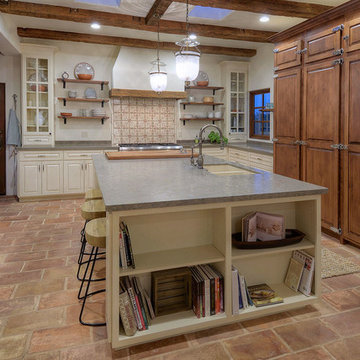
The kitchen features large built-in refrigeration units concealed by monumental custom millwork, a generous island with stone countertop and bar seating, and reclaimed terra cotta floor tiles.
Design Principal: Gene Kniaz, Spiral Architects; General Contractor: Brian Recher, Resolute Builders
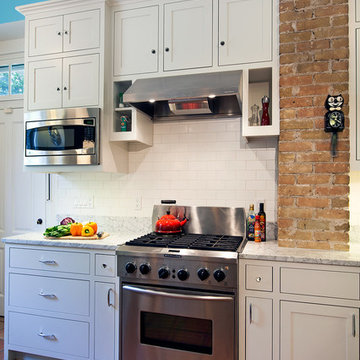
Photography by Tommy Kile
This project features face frame cabinets from Amazonia Cabinetry, hardware selected by Push Pull Open Close, and honed Carrera marble countertops.
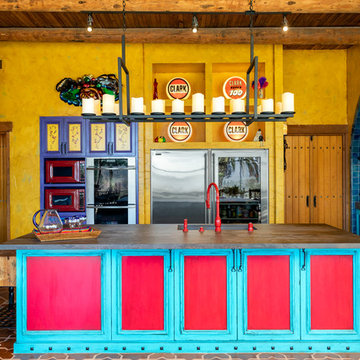
Do we have your attention now? ?A kitchen with a theme is always fun to design and this colorful Escondido kitchen remodel took it to the next level in the best possible way. Our clients desired a larger kitchen with a Day of the Dead theme - this meant color EVERYWHERE! Cabinets, appliances and even custom powder-coated plumbing fixtures. Every day is a fiesta in this stunning kitchen and our clients couldn't be more pleased. Artistic, hand-painted murals, custom lighting fixtures, an antique-looking stove, and more really bring this entire kitchen together. The huge arched windows allow natural light to flood this space while capturing a gorgeous view. This is by far one of our most creative projects to date and we love that it truly demonstrates that you are only limited by your imagination. Whatever your vision is for your home, we can help bring it to life. What do you think of this colorful kitchen?
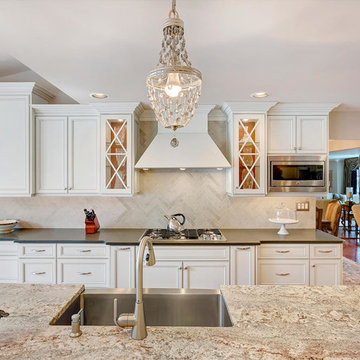
Kitchen Designer: Ralph Katz
Design Line Kitchens in Sea Girt, New Jersey
Photography by Nettie Einhorn
Inspiration for a large transitional l-shaped terra-cotta tile enclosed kitchen remodel in New York with recessed-panel cabinets, white cabinets, solid surface countertops, gray backsplash, porcelain backsplash, stainless steel appliances and an island
Inspiration for a large transitional l-shaped terra-cotta tile enclosed kitchen remodel in New York with recessed-panel cabinets, white cabinets, solid surface countertops, gray backsplash, porcelain backsplash, stainless steel appliances and an island
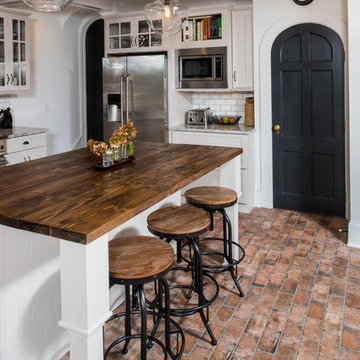
The kitchen was a full remodel, along with much of the first floor. The biggest challenge in the designing the space was coordinating all of the materials to work within the kitchen as well as within the rest of the house. The home was renovated to be more of an open concept plan, so the kitchen was open to the dining room and living room.
Top three notable/custom/unique features. Three notable features include the brick tile floor, custom wood countertop on the island and professional cooking appliances. The stainless steel farm sink and glass doors on the raised bar top add more detail throughout the space.
The project also included a mudroom and pantry area, complete with the same cabinets as shown in the kitchen.
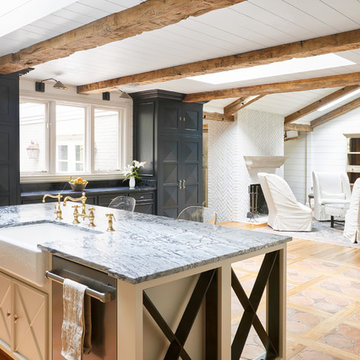
Gieves Anderson Photography
http://www.gievesanderson.com/
Inspiration for a mid-sized eclectic l-shaped terra-cotta tile and orange floor open concept kitchen remodel in Nashville with recessed-panel cabinets, blue cabinets, white backsplash, paneled appliances, an island, an undermount sink, quartzite countertops and ceramic backsplash
Inspiration for a mid-sized eclectic l-shaped terra-cotta tile and orange floor open concept kitchen remodel in Nashville with recessed-panel cabinets, blue cabinets, white backsplash, paneled appliances, an island, an undermount sink, quartzite countertops and ceramic backsplash
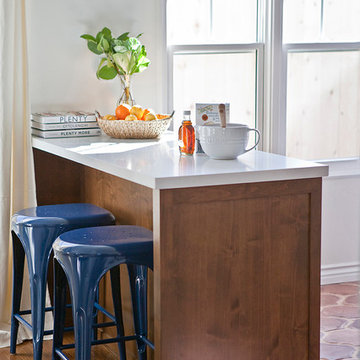
Kristen Vincent Photography
Enclosed kitchen - small mediterranean u-shaped terra-cotta tile enclosed kitchen idea in San Diego with a farmhouse sink, shaker cabinets, medium tone wood cabinets, quartz countertops, multicolored backsplash, ceramic backsplash, stainless steel appliances and an island
Enclosed kitchen - small mediterranean u-shaped terra-cotta tile enclosed kitchen idea in San Diego with a farmhouse sink, shaker cabinets, medium tone wood cabinets, quartz countertops, multicolored backsplash, ceramic backsplash, stainless steel appliances and an island
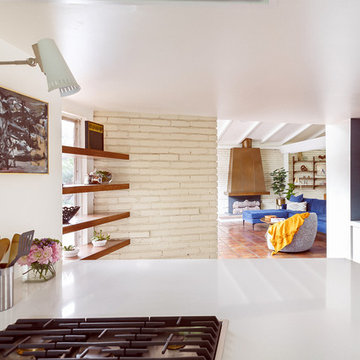
Midcentury modern kitchen with white kitchen cabinets, solid surface countertops, and tile backsplash. Open shelving is used throughout. The wet bar design includes teal grasscloth. The floors are the original 1950's Saltillo tile. A flush mount vent hood has been used to not obstruct the view.
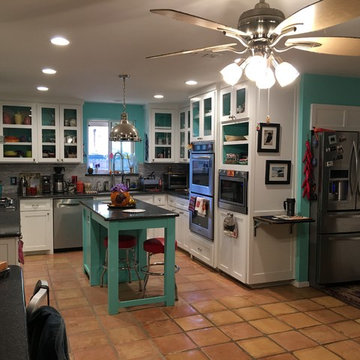
Infinity Contractors
Example of a mid-sized eclectic u-shaped terra-cotta tile and beige floor open concept kitchen design in Dallas with an undermount sink, glass-front cabinets, white cabinets, granite countertops, gray backsplash, glass tile backsplash, stainless steel appliances and an island
Example of a mid-sized eclectic u-shaped terra-cotta tile and beige floor open concept kitchen design in Dallas with an undermount sink, glass-front cabinets, white cabinets, granite countertops, gray backsplash, glass tile backsplash, stainless steel appliances and an island
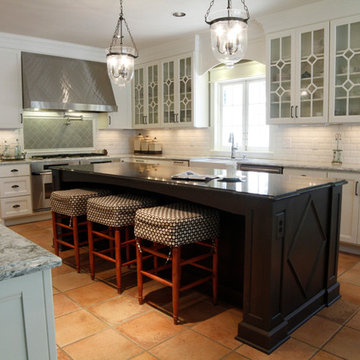
Mid-sized transitional u-shaped terra-cotta tile and red floor enclosed kitchen photo in Wichita with a farmhouse sink, shaker cabinets, white cabinets, granite countertops, white backsplash, subway tile backsplash, stainless steel appliances and an island
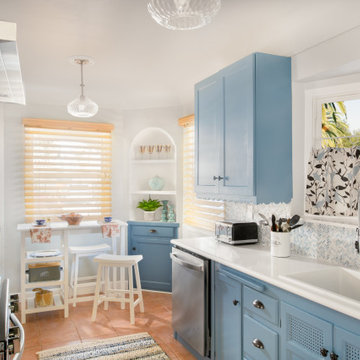
Vintage kitchen remodel. Our inspiration for the Spanish bungalow was California Coastal. We kept the beautiful terracotta floors, repurposed the cabinetry, added new countertops and backsplash. The client wanted a dishwasher so we extended the countertop to make room for the dishwasher & added additional cabinetry for more storage.
Terra-Cotta Tile Kitchen Ideas
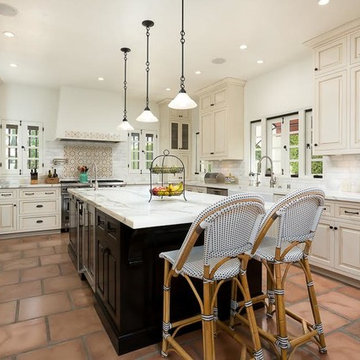
Example of a large tuscan u-shaped terra-cotta tile and brown floor eat-in kitchen design in Los Angeles with a farmhouse sink, recessed-panel cabinets, beige cabinets, quartzite countertops, white backsplash, subway tile backsplash, stainless steel appliances and an island
2





