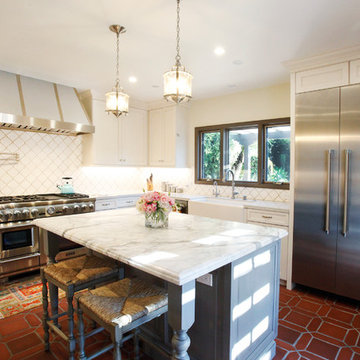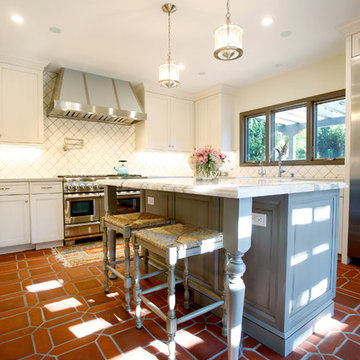Terra-Cotta Tile Kitchen with White Countertops Ideas
Refine by:
Budget
Sort by:Popular Today
41 - 60 of 1,104 photos
Item 1 of 3
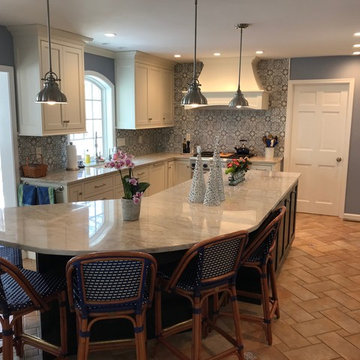
Inspiration for a large mediterranean u-shaped terra-cotta tile and beige floor eat-in kitchen remodel in Philadelphia with an undermount sink, shaker cabinets, white cabinets, quartzite countertops, multicolored backsplash, ceramic backsplash, stainless steel appliances, an island and white countertops
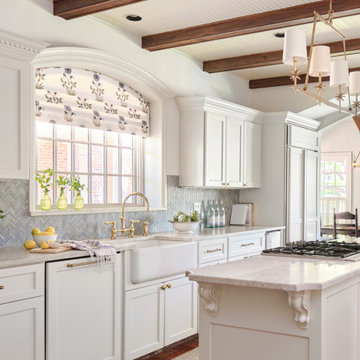
Designer Maria Beck of M.E. Designs expertly combines fun wallpaper patterns and sophisticated colors in this lovely Alamo Heights home.
Kitchen painted a Farrow and Ball white
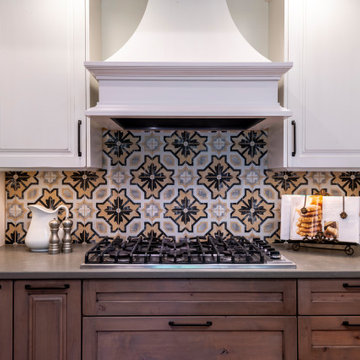
Romantic Southwestern Style Kitchen with Saltillo Tiles and designer appliances.
Kitchen - mid-sized southwestern u-shaped terra-cotta tile and orange floor kitchen idea in Other with a farmhouse sink, raised-panel cabinets, distressed cabinets, quartz countertops, multicolored backsplash, cement tile backsplash, stainless steel appliances, an island and white countertops
Kitchen - mid-sized southwestern u-shaped terra-cotta tile and orange floor kitchen idea in Other with a farmhouse sink, raised-panel cabinets, distressed cabinets, quartz countertops, multicolored backsplash, cement tile backsplash, stainless steel appliances, an island and white countertops
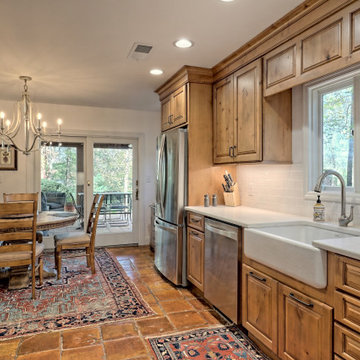
Beautiful kitchen remodel: Raised Panel Door
Rustic Alder with caramel stain and graphite highlight. Quartz countertops with a white subway tile backsplash, Undermount farm sink! Kitchen remodels are always fun projects!!
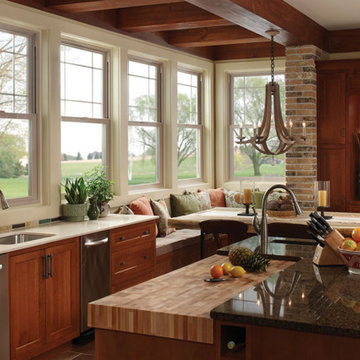
Example of a mid-sized transitional l-shaped terra-cotta tile and red floor eat-in kitchen design in San Diego with an undermount sink, shaker cabinets, dark wood cabinets, granite countertops, multicolored backsplash, ceramic backsplash, stainless steel appliances, an island and white countertops
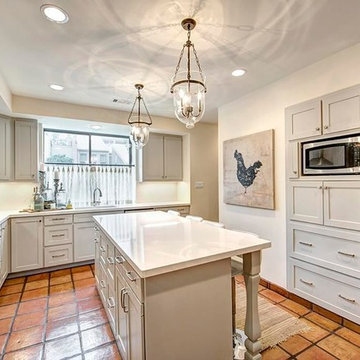
Example of a huge transitional u-shaped terra-cotta tile and multicolored floor kitchen pantry design in Houston with an undermount sink, recessed-panel cabinets, gray cabinets, onyx countertops, yellow backsplash, stainless steel appliances, two islands and white countertops
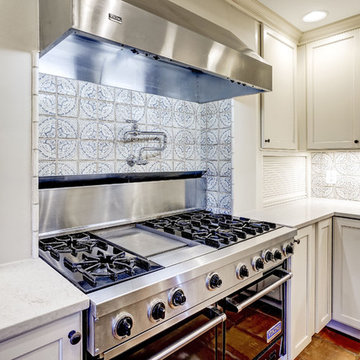
Inspiration for a large timeless u-shaped terra-cotta tile and brown floor enclosed kitchen remodel in DC Metro with a farmhouse sink, shaker cabinets, beige cabinets, quartz countertops, multicolored backsplash, ceramic backsplash, stainless steel appliances, an island and white countertops
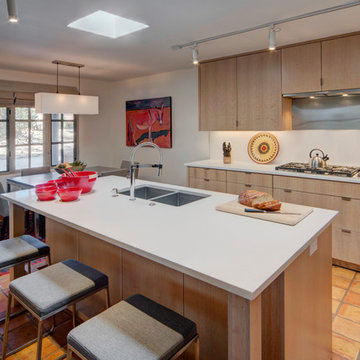
Santa Fe Renovations - Kitchen and Dining. Interior renovation modernizes and harmonizes with clients' folk-art-inspired furnishings. New finishes, furnishings, fixtures and equipment.
Equipment specified by Pamela Leone Design, Inc. https://www.houzz.com/pro/pldinc/pamela-leone-design-inc.
Construction by Casanova Construction, Sapello, NM.
Photo by Abstract Photography, Inc., all rights reserved.
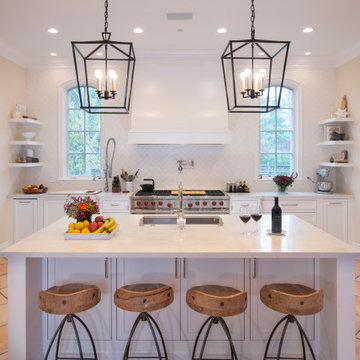
Gayler’s design team and construction crew worked closely with the aquarium experts. Several meetings were held to discuss and review every aspect of the 250-gallon saltwater fish tank. Among those details it was determined that the cabinet needed to be built with a steel frame in order to support the weight of the 3,000-pound tank. A chase cooling system was also installed below the tank in order to keep the water at a required, cooler temperature.
New cabinetry had to be measured with extreme care to cover the original cabinet footprint. Since the existing kitchen tile flooring would be difficult to find, Gayler also took special care during construction to protect the tile. The dated cabinetry in the kitchen and butler’s pantry was replaced with all new semi-custom inset maple cabinets painted in a Swiss Coffee finish.
A full overlay, custom-built kitchen hood, also in painted maple, anchors the kitchen’s large size and is complimented by a full ceiling-height backsplash in a herringbone pattern. Since the tile was custom-made, it had variations. Gayler Design Build took meticulous care to select and lay the tile to preserve the beautiful pattern.
The kitchen counters, the island, and the butler's pantry are finished in a marble-inspired Sereno Bianco Quartz.
To the delight of our client, they selected all new high-end appliances. Their appliance package included a SubZero 36” Integrated column refrigerator and freezer, a Wolf 60” dual fuel, 6 burner with a double griddle, a Thermador oven and microwave, a Thermador warming drawer, a Cove 24” dishwasher, a SubZero 15” Ice Maker and a SubZero 24” undercounter wine refrigerator.
Finally, pendant lighting, open and glass shelving, and dual sinks make a dramatic statement to this fantastic kitchen and butler's pantry transformation.
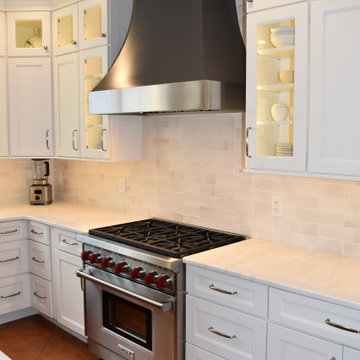
How about a beautiful grey and white kitchen? Gorgeous kitchen with all the bells and whistles. Storage galore, 36" professional Wolf gas range, 42" Sub-Zero French door refrigerator, Gleaming white Caesarstone quartz tops, Wolfe ovens and tons of storage. Beautiful wood hood, flanked by let glass cabinetry. A decorative and functional kitchen was the goal....and our clients were just delighted!
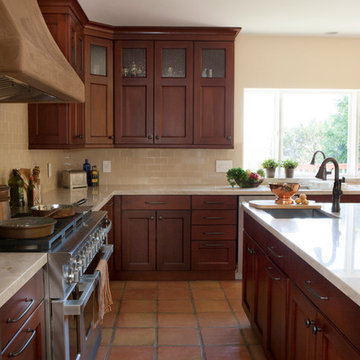
Eat-in kitchen - mid-sized traditional l-shaped terra-cotta tile and orange floor eat-in kitchen idea in Los Angeles with an undermount sink, recessed-panel cabinets, medium tone wood cabinets, marble countertops, beige backsplash, subway tile backsplash, stainless steel appliances, an island and white countertops
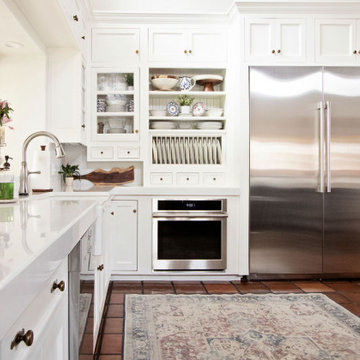
Kitchen pantry - large l-shaped terra-cotta tile, multicolored floor and exposed beam kitchen pantry idea in Kansas City with a farmhouse sink, shaker cabinets, white cabinets, quartz countertops, white backsplash, quartz backsplash, stainless steel appliances, an island and white countertops
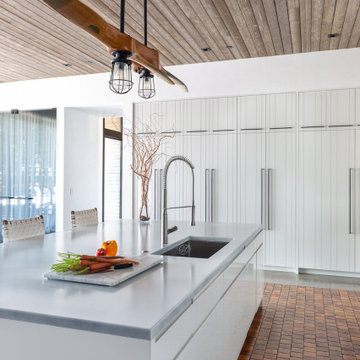
Modern farmhouse kitchen with a warm wood ceiling, built-in pantry storage, and terracotta tile flooring
Eat-in kitchen - mid-sized rustic u-shaped terra-cotta tile, orange floor and wood ceiling eat-in kitchen idea in Los Angeles with an undermount sink, louvered cabinets, white cabinets, solid surface countertops, stainless steel appliances, an island and white countertops
Eat-in kitchen - mid-sized rustic u-shaped terra-cotta tile, orange floor and wood ceiling eat-in kitchen idea in Los Angeles with an undermount sink, louvered cabinets, white cabinets, solid surface countertops, stainless steel appliances, an island and white countertops
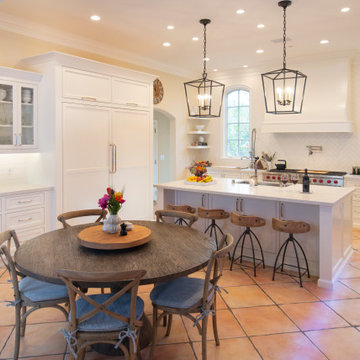
New cabinetry had to be measured with extreme care to cover the original cabinet footprint. Since the existing kitchen tile flooring would be difficult to find, Gayler also took special care during construction to protect the tile. The dated cabinetry in the kitchen and butler’s pantry was replaced with all new semi-custom inset maple cabinets painted in a Swiss Coffee finish.
A full overlay, custom-built kitchen hood, also in painted maple, anchors the kitchen’s large size and is complimented by a full ceiling-height backsplash in a herringbone pattern. Since the tile was custom-made, it had variations. Gayler Design Build took meticulous care to select and lay the tile to preserve the beautiful pattern.
The kitchen counters, the island, and the butler's pantry are finished in a marble-inspired Sereno Bianco Quartz.
To the delight of our client, they selected all new high-end appliances. Their appliance package included a SubZero 36” Integrated column refrigerator and freezer, a Wolf 60” dual fuel, 6 burner with a double griddle, a Thermador oven and microwave, a Thermador warming drawer, a Cove 24” dishwasher, a SubZero 15” Ice Maker and a SubZero 24” undercounter wine refrigerator.
Finally, pendant lighting, open and glass shelving, and dual sinks make a dramatic statement to this fantastic kitchen and butler's pantry transformation.
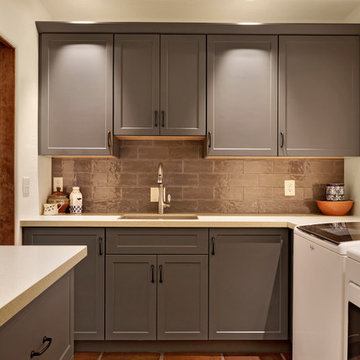
PC: Shane Baker Studios
Mid-sized southwest l-shaped terra-cotta tile and brown floor kitchen photo in Phoenix with an undermount sink, shaker cabinets, gray cabinets and white countertops
Mid-sized southwest l-shaped terra-cotta tile and brown floor kitchen photo in Phoenix with an undermount sink, shaker cabinets, gray cabinets and white countertops
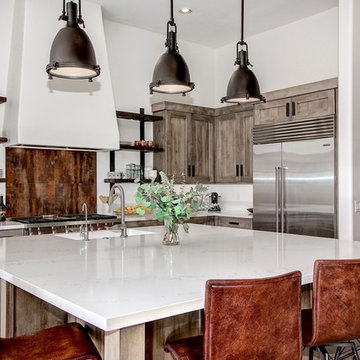
Beautiful weathered grey industrial southwestern styled kitchen at Softwind. This was a custom finish of tattered fence by RD Henry on a flat panel door, with beautiful gun metal hardware. Our client had custom shelves made by a local artist to complete the industrial style
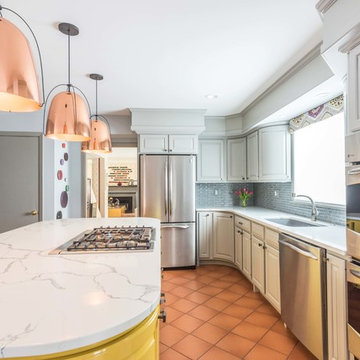
Photographer: Chuck Korpi
Large trendy u-shaped terra-cotta tile and red floor eat-in kitchen photo in Minneapolis with raised-panel cabinets, gray cabinets, quartz countertops, gray backsplash, glass tile backsplash, stainless steel appliances, an island, white countertops and an undermount sink
Large trendy u-shaped terra-cotta tile and red floor eat-in kitchen photo in Minneapolis with raised-panel cabinets, gray cabinets, quartz countertops, gray backsplash, glass tile backsplash, stainless steel appliances, an island, white countertops and an undermount sink
Terra-Cotta Tile Kitchen with White Countertops Ideas
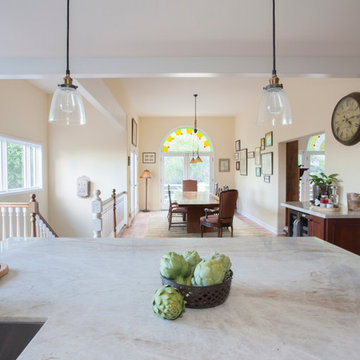
Inspiration for a mid-sized timeless l-shaped terra-cotta tile and orange floor eat-in kitchen remodel in Los Angeles with an undermount sink, recessed-panel cabinets, medium tone wood cabinets, marble countertops, beige backsplash, subway tile backsplash, stainless steel appliances, an island and white countertops
3






