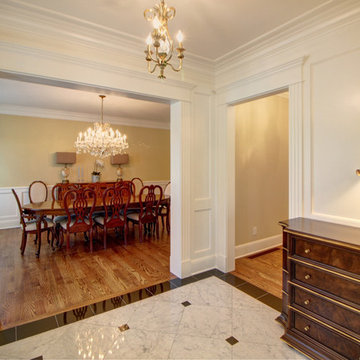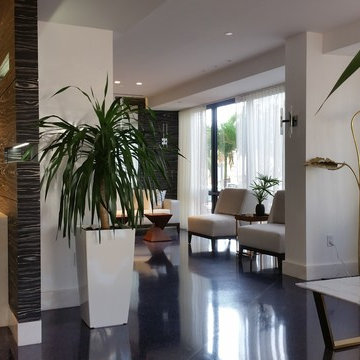Entry Photos
Refine by:
Budget
Sort by:Popular Today
21 - 40 of 328 photos
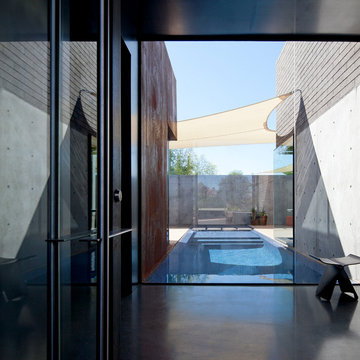
Upon entering the house, a view of the wet edge pool is a welcomed respite from the desert heat. The water allows for visual calm.
Bill Timmerman - Timmerman Photography
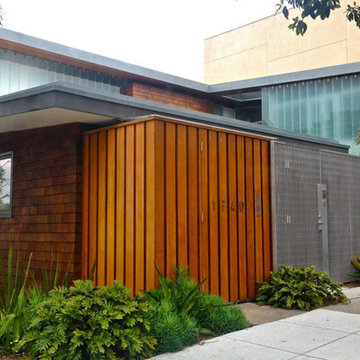
This historically recognized Mid Century modern home, originally designed by Architect Francis Joseph McCarthy in 1949, was remodeled and expanded with a deep appreciation and respect for the original. The Secretary of the Interior’s Standards for Historic Preservation, the federal standard for were maintained in the design of this project. Key elements of the original home: vertical privacy louvers, floor to ceiling wood window walls, interior and exterior wall finishes, were restored. The additions follow the fundamental formal and spatial language of the original while introducing new materials and detail. Embracing the formal and spatial precedent of the original, the new additions form stacking and shifting ‘L’ shaped plan elements floating above the courtyards. These courtyards enhance the original inside-outside lifestyle desired for this home. Mid Century design features such as louvers, a simple shed roof, an abundance of glass, are highly valued and maintained in the new design.
©serrao design/architecture, unless otherwise noted
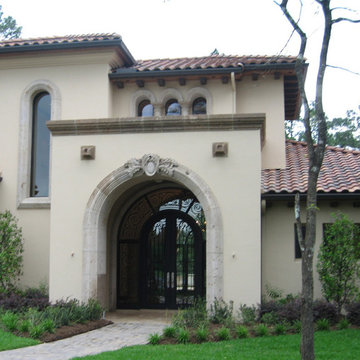
Arch entry surround with Acanthus leaf motif medallion by Cantera Stoneworks in color Crema.
Entryway - huge terrazzo floor entryway idea in Houston with beige walls and a glass front door
Entryway - huge terrazzo floor entryway idea in Houston with beige walls and a glass front door
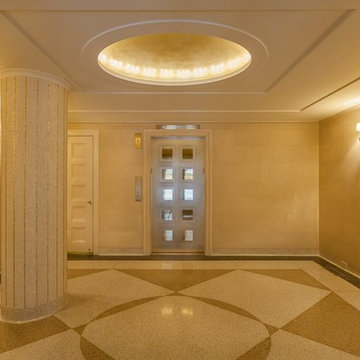
This is a building lobby.
Mid-sized elegant terrazzo floor entryway photo in New York with beige walls and a black front door
Mid-sized elegant terrazzo floor entryway photo in New York with beige walls and a black front door
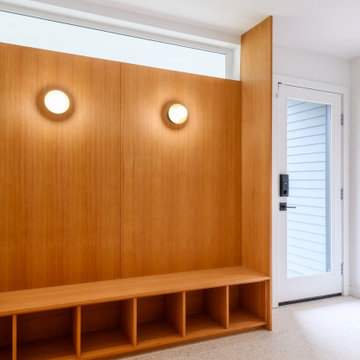
Mid-sized minimalist terrazzo floor, white floor and shiplap wall entryway photo in Seattle with white walls and a glass front door
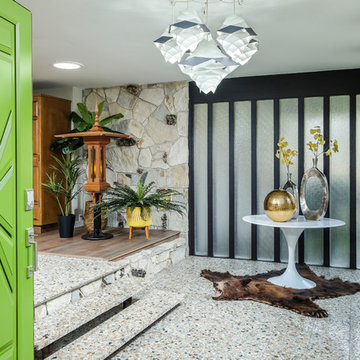
Original 1953 mid century custom home was renovated with minimal wall removals in order to maintain the original charm of this home. Several features and finishes were kept or restored from the original finish of the house. The new products and finishes were chosen to emphasize the original custom decor and architecture. Design, Build, and most of all, Enjoy!
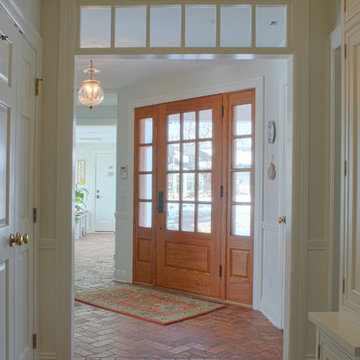
Example of a mid-sized classic terrazzo floor entryway design in Cleveland with a medium wood front door
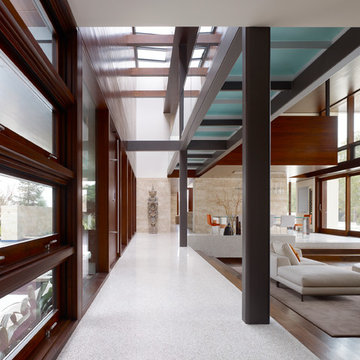
Eddie Lourenco
Example of a trendy terrazzo floor entryway design in San Francisco with a dark wood front door
Example of a trendy terrazzo floor entryway design in San Francisco with a dark wood front door
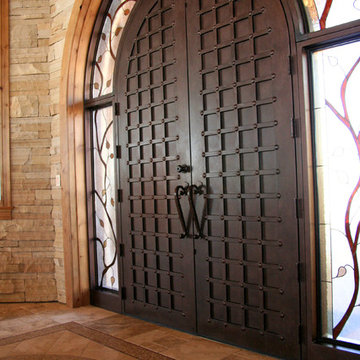
Front Entry door
Steel door 12 foot tall with beautiful stain glass
Elegant terrazzo floor double front door photo in Denver with brown walls and a metal front door
Elegant terrazzo floor double front door photo in Denver with brown walls and a metal front door
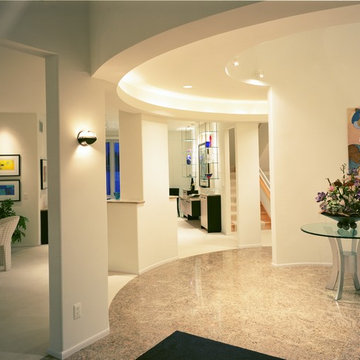
Inspiration for a mid-sized contemporary terrazzo floor foyer remodel in Other with white walls
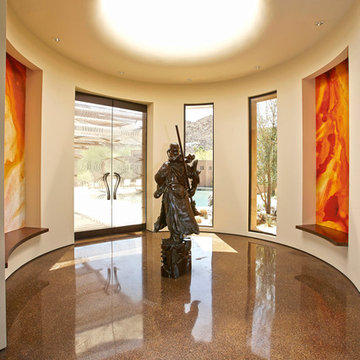
Huge trendy terrazzo floor and multicolored floor entryway photo in Orange County with beige walls and a glass front door
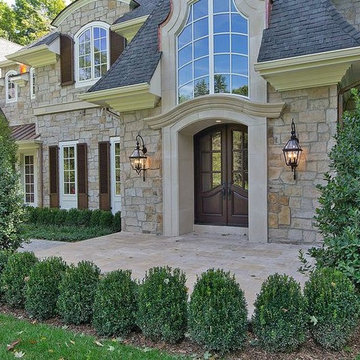
Custom wood entry door.
Mahogany wood pre finished in dark walnut
$7,500
Inspiration for a large terrazzo floor entryway remodel in New York with beige walls and a brown front door
Inspiration for a large terrazzo floor entryway remodel in New York with beige walls and a brown front door

Entryway - large 1950s terrazzo floor and gray floor entryway idea in Sacramento with gray walls and a medium wood front door
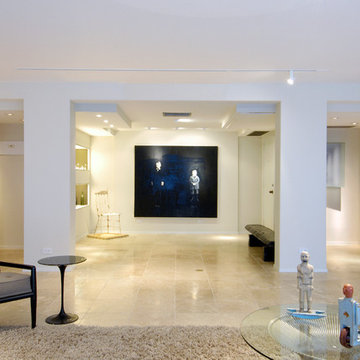
View of the entry foyer. Open hallways to each side of the foyer lead to private spaces. / Photographer: Hal Lum
Inspiration for a mid-sized modern terrazzo floor entryway remodel in Hawaii with white walls and a white front door
Inspiration for a mid-sized modern terrazzo floor entryway remodel in Hawaii with white walls and a white front door
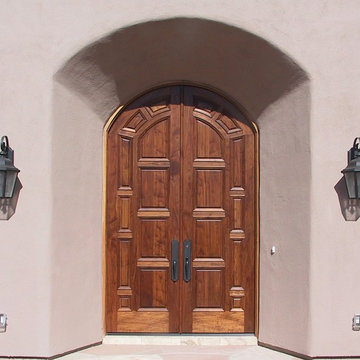
Spanish influenced 10 foot tall walnut entry doors.
Large tuscan terrazzo floor entryway photo in Phoenix with beige walls and a medium wood front door
Large tuscan terrazzo floor entryway photo in Phoenix with beige walls and a medium wood front door
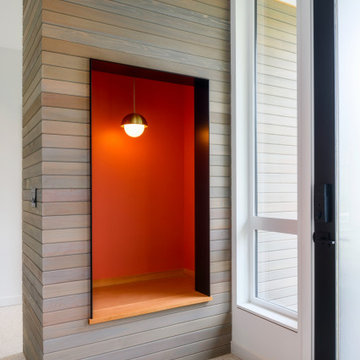
Entryway - mid-sized modern terrazzo floor, white floor and shiplap wall entryway idea in Seattle with white walls and a glass front door
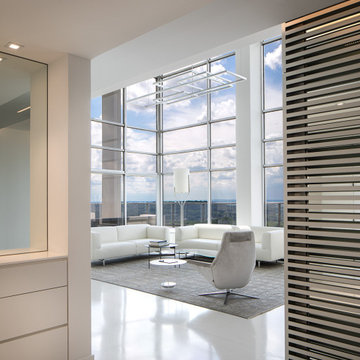
The screen on the right is opposite the entry door and provides a visual stop before entering the double height living area. Mirrored wall behind the screen adds depth and mystery to this element.
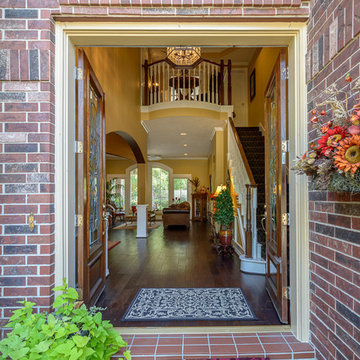
Robert Brayton, CPP
Inspiration for a large timeless terrazzo floor entryway remodel in Houston with yellow walls and a dark wood front door
Inspiration for a large timeless terrazzo floor entryway remodel in Houston with yellow walls and a dark wood front door
2






