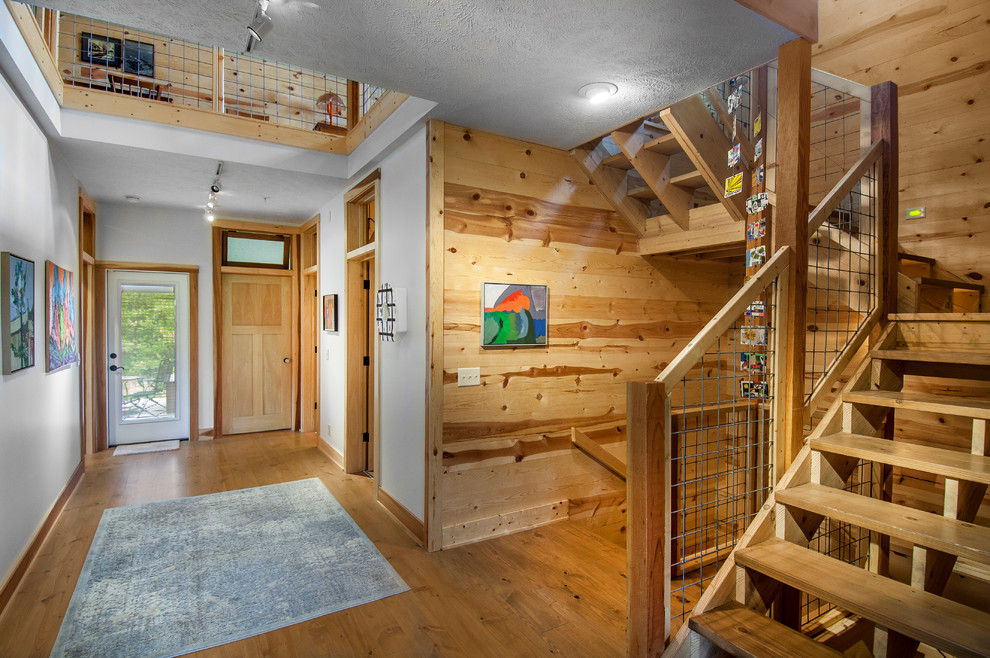
The Barn
Farmhouse Hall, Omaha
Architect: Michelle Penn, AIA This barn home is modeled after an existing Nebraska barn in Lancaster County. Heating is by passive solar design, supplemented by a geothermal radiant floor system which is located under the wood floors in the hall. The railings are made from goat fencing and walls are tongue and groove pine. The paint color is Paper Mache AF-25 Benjamin Moore. Notice the traditional style interior transoms above the doors!
Photo Credits: Jackson Studios
Other Photos in The Barn
What Houzzers are commenting on
Sue k added this to Camp WellsSeptember 8, 2023
pine walls (horiz), some white walls, pine floor, primary color pic







The walls covered with pine tongue-and-groove paneling have insulation with a high R-value and a very tight building...