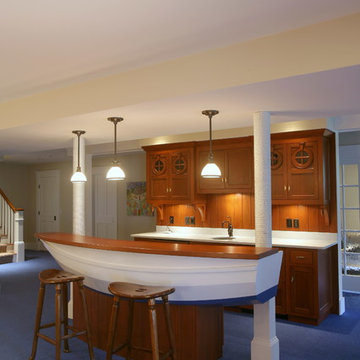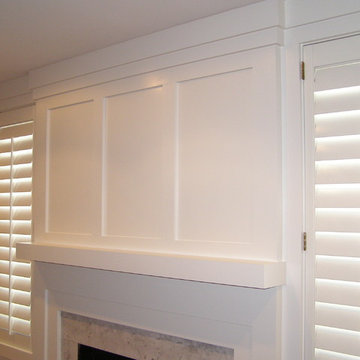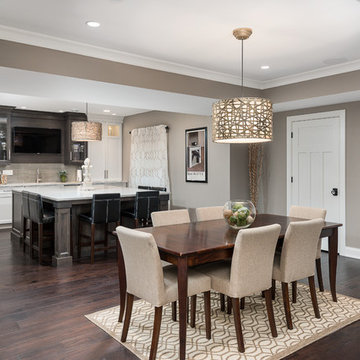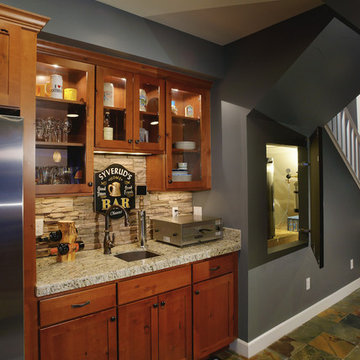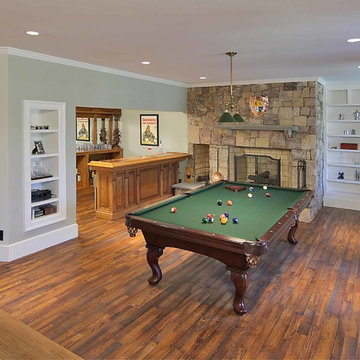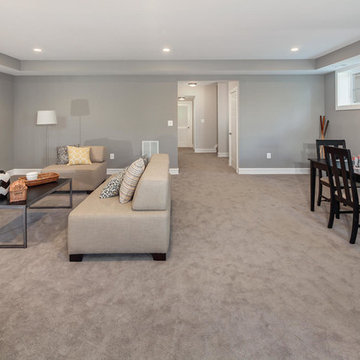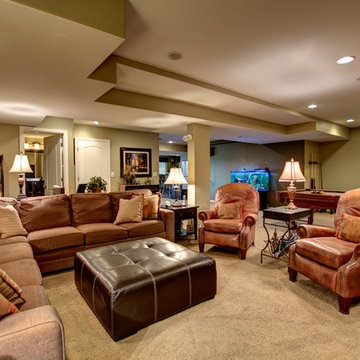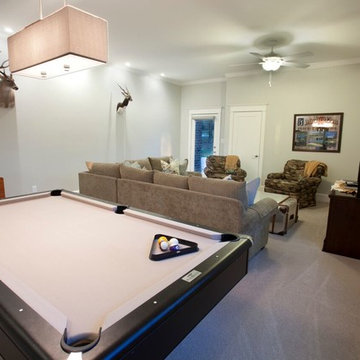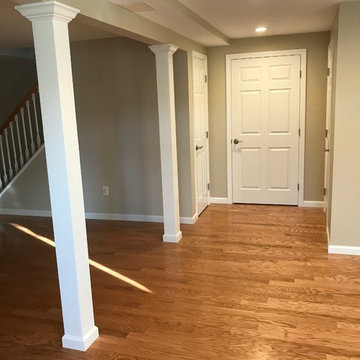Basement Photos
Refine by:
Budget
Sort by:Popular Today
2061 - 2080 of 28,358 photos
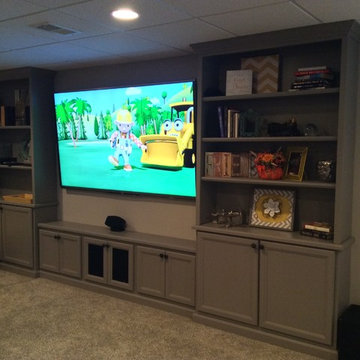
This basement is a perfect example on how to make the space something the whole family will love! A wet bar for the parents and plenty of play room for the kids! By Majestic Home Solutions, LLC.
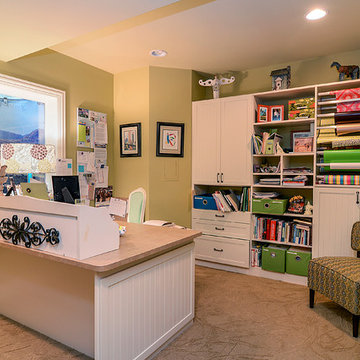
Portraits of Homes Photography
Example of a large classic carpeted basement design in Chicago with green walls and no fireplace
Example of a large classic carpeted basement design in Chicago with green walls and no fireplace
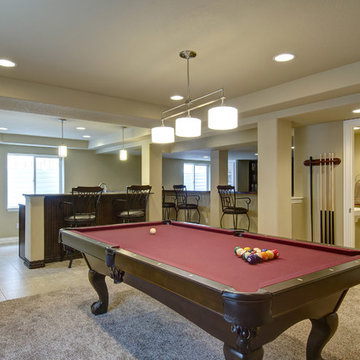
©Finished Basement Company
Perfect room to house a full size pool table
Basement - large traditional look-out carpeted and beige floor basement idea in Denver with beige walls and no fireplace
Basement - large traditional look-out carpeted and beige floor basement idea in Denver with beige walls and no fireplace
Find the right local pro for your project
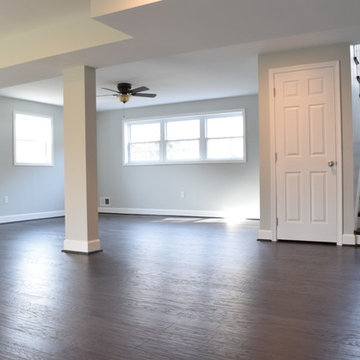
Large open inviting space with engineered wood flooring perfect spot for entertaining or getting cozy next to the fireplace.
Large elegant walk-out dark wood floor and brown floor basement photo in Baltimore with gray walls and a brick fireplace
Large elegant walk-out dark wood floor and brown floor basement photo in Baltimore with gray walls and a brick fireplace

Sponsored
Sunbury, OH
J.Holderby - Renovations
Franklin County's Leading General Contractors - 2X Best of Houzz!
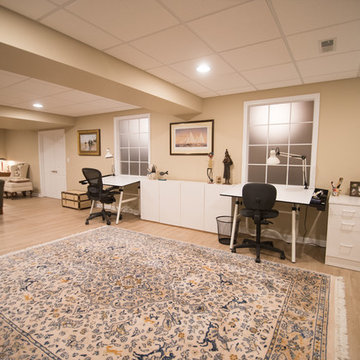
Paint: Shaker Beige (Flat)
Trim & Ceiling: White (Semi-Gloss)
Windows: Frosted Acrylic
Flooring: Renaissance Clickwood, Bliss Collection Vinyl
Inspiration for a timeless underground basement remodel in Detroit with beige walls
Inspiration for a timeless underground basement remodel in Detroit with beige walls
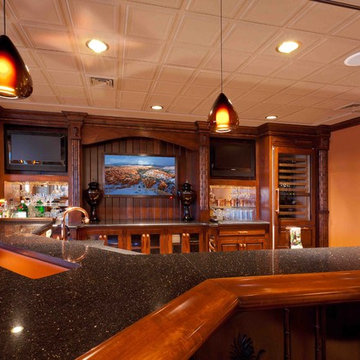
High-end basement remodeling design/build project.
Basement - traditional basement idea in Other
Basement - traditional basement idea in Other
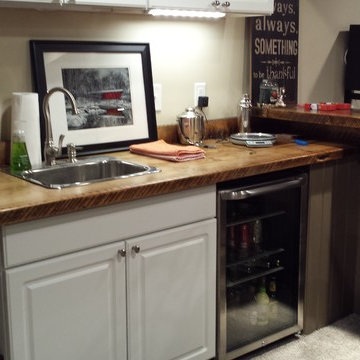
Example of a large classic underground carpeted basement design in Cleveland with beige walls
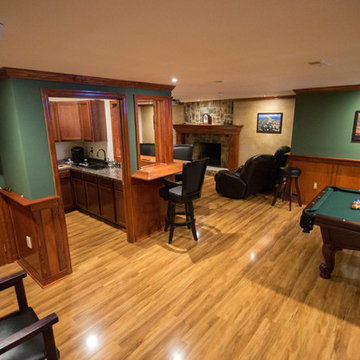
Mid-sized elegant underground light wood floor basement photo in Baltimore with green walls and no fireplace
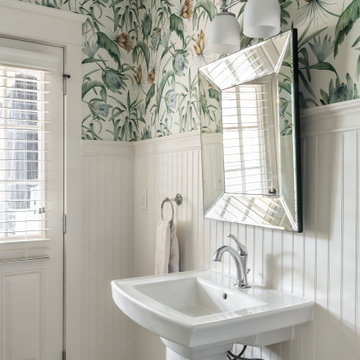
Our clients wanted to expand their living space down into their unfinished basement. While the space would serve as a family rec room most of the time, they also wanted it to transform into an apartment for their parents during extended visits. The project needed to incorporate a full bathroom and laundry.One of the standout features in the space is a Murphy bed with custom doors. We repeated this motif on the custom vanity in the bathroom. Because the rec room can double as a bedroom, we had the space to put in a generous-size full bathroom. The full bathroom has a spacious walk-in shower and two large niches for storing towels and other linens.
Our clients now have a beautiful basement space that expanded the size of their living space significantly. It also gives their loved ones a beautiful private suite to enjoy when they come to visit, inspiring more frequent visits!
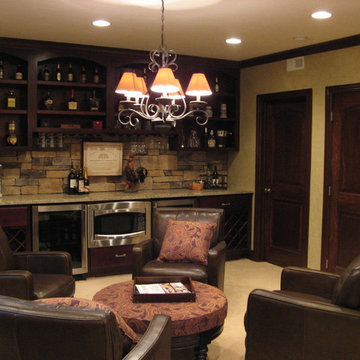
Sponsored
Delaware, OH
Buckeye Basements, Inc.
Central Ohio's Basement Finishing ExpertsBest Of Houzz '13-'21

Sponsored
Delaware, OH
Buckeye Basements, Inc.
Central Ohio's Basement Finishing ExpertsBest Of Houzz '13-'21
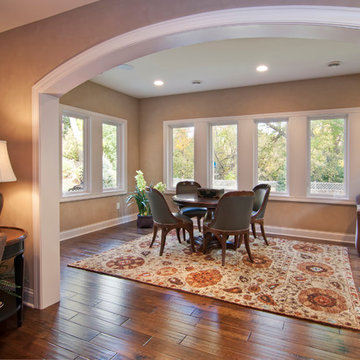
This French Classic Mansard home needed a delicate hand and keen eye to detail when it owners were ready to remodel. That's exactly what Schrader & Companies, BATC's Remodeler-of-the-Year, brought to the job. They began by keeping the original structure and architecture true, but updated with energy-efficient Marvin windows and a new front door.
Then moved inside. The owners wanted a modern, livable home that suited the way they live today. Schrader came through by melding state-of-the-art products and materials with a style that can be described as traditional transitional European. The result is a home that seamlessly balances aesthetics and function.
Step in the front entrance to the open stairwell, which is designed to showcase detailed custom iron balusters and a balcony overlooking the foyer. Repurposing the old laundry room into a functional mudroom enhanced the family entrance.
The truly modern kitchen looks as beautiful as it cooks. A 48-inch Wolf range is set off by a lavish François & Co. stone backsplash and very detailed custom cabinets and millwork. An elaborate island and 60-inch armoire Sub-Zero refrigerator complete the look.
Next, Schrader opened up the kitchen to a spacious dining room addition. Guests will be impressed by the barrel-vaulted ceilings and custom arched window that overlooks the wooded backyard. The family room features a detailed, custom entertainment system housing a flat screen TV and a see-through fireplace framed with an arch that peeks into the living room. And what French home would be without a beautiful grand piano music room.
The upper-level owners' suite is a delight, with added cabinetry and coz sitting room with its own fireplace. And down the hall, a firth bedroom was transformed into a large and truly convenient laundry room.
The lower level wasn't ignored, and boasts a temperature-controlled wine cellar, sunroom with arched opening, media room with another fireplace, as well as a study with custom-made desk and extensive cabinetry.
Photos Dean Riedel
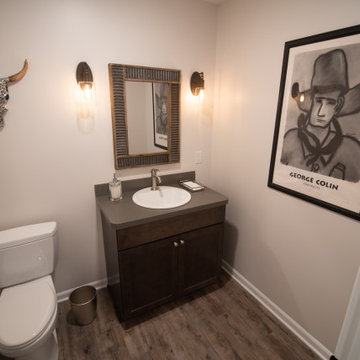
Flooring: Encore Longview Pine Vinyl Plank
Vanity: Bryant Maple Thatch 36"
Paint: Toque White SW7005 Eggshell
Basement - huge traditional look-out vinyl floor and brown floor basement idea in Detroit
Basement - huge traditional look-out vinyl floor and brown floor basement idea in Detroit
104






