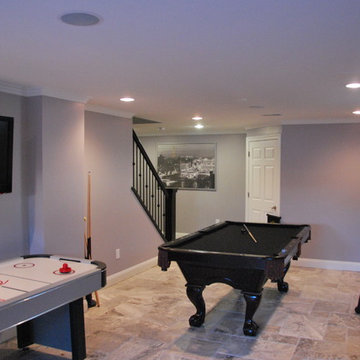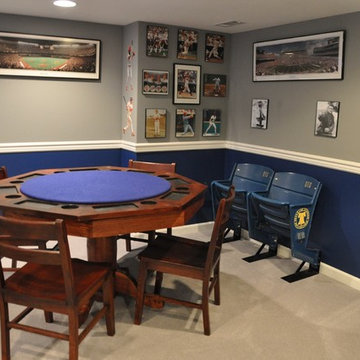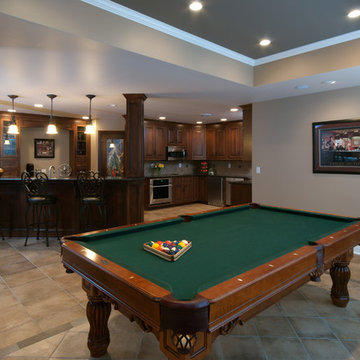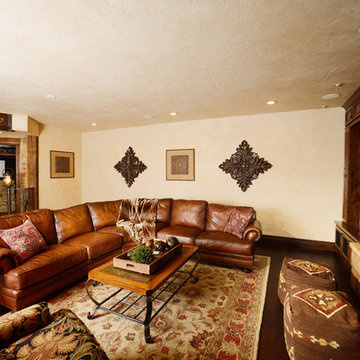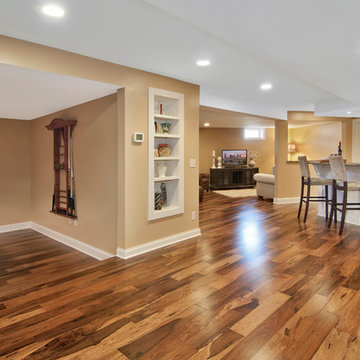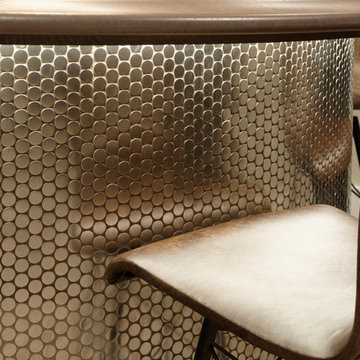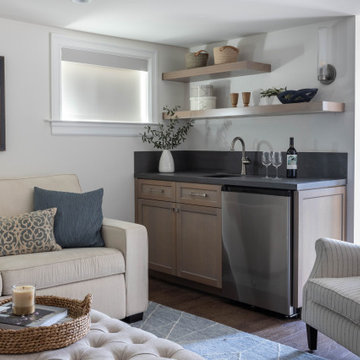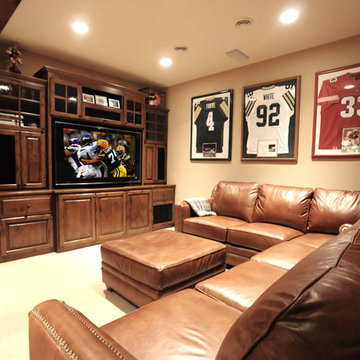Traditional Basement Ideas
Refine by:
Budget
Sort by:Popular Today
161 - 180 of 29,985 photos
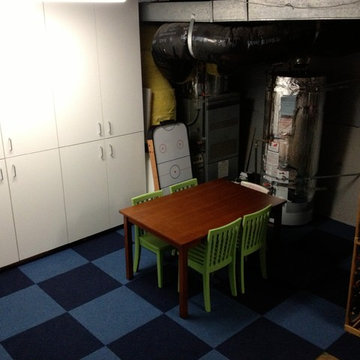
This was a completely raw space when we started this project - concrete walls and concrete floors, a washer and dryer...and nothing else. We first installed some storage cabinets in one corner to house kids crafts and games, pantry and cookware over-flow, bulk purchases and indoor-outdoor items such as picnic/grilling and air mattresses. Carpet squares we laid over the concrete floor in this corner and a kid-sized table and chair set, to create a kids-only craft-and-game area.
Next, we installed some industrial shelving perpendicular to the wall, creating a storage aisle between two units. On one open side we stored occasionally-used kids toys on clear plastic bins. In the aisle we stored family costumes, party supplies, gift wrap and similar, as well as a large bins of out-of-season clothes for each family member. At the end of the aisle we created an "endcap" of wine storage, secured to the shelving for stability. At the base of the stairs, next to the washer/dryer, a cabinet was installed for laundry supplies, equipped with a pull-out surface for folding. A collapsable clothing rack was installed to hang clothes when necessary and a laundry sorter placed nearby.
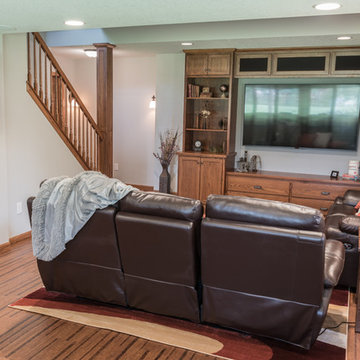
Basement - mid-sized traditional look-out cork floor and gray floor basement idea in Minneapolis with gray walls, a standard fireplace and a stone fireplace
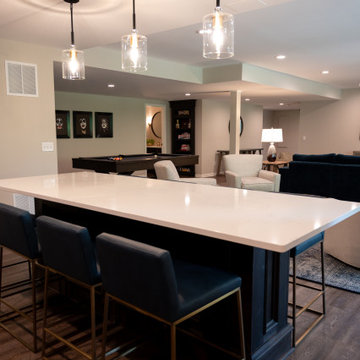
Basement - large traditional walk-out vinyl floor, brown floor and tray ceiling basement idea in Detroit with a bar
Find the right local pro for your project
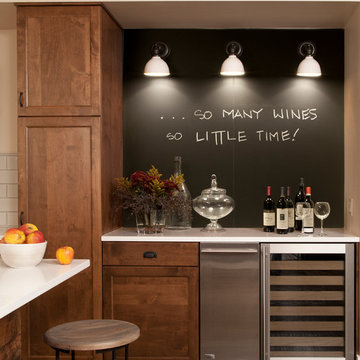
Example of a mid-sized classic look-out concrete floor basement design in Seattle
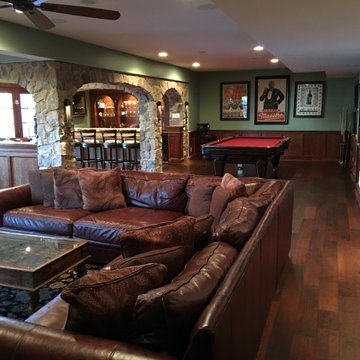
A full wet bar is tucked in the corner under real stone arches. Seating for four available at the cherry wood bar counter under custom hanging lights in the comfortable black bar stools with backs. Have a larger party? Not to worry, additional bar seating available on the opposite half wall with matching real stone arches and cherry wood counter. Your guests have full view of the arched cherry wood back cabinets complete with wall lights and ceiling light display areas highlighting the open glass shelving with all the glassware and memorabilia. Play a game or two of pool in the game area or sit in the super comfortable couches in front of the custom fireplace with cherry wood and real stone mantel. The cozy intimate atmosphere is completed throughout the basement thanks to strategic custom wall, hanging and recessed lighting as well as the consistent cherry wood wainscoting on the walls.
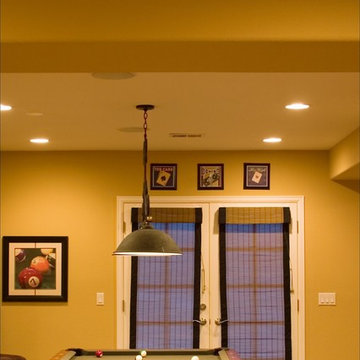
Photo By: Brothers Construction
Basement - large traditional walk-out carpeted basement idea in Denver with yellow walls
Basement - large traditional walk-out carpeted basement idea in Denver with yellow walls
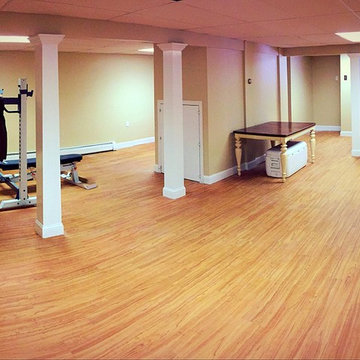
Dan Greenberg
Basement - mid-sized traditional walk-out light wood floor basement idea in Boston with beige walls and no fireplace
Basement - mid-sized traditional walk-out light wood floor basement idea in Boston with beige walls and no fireplace
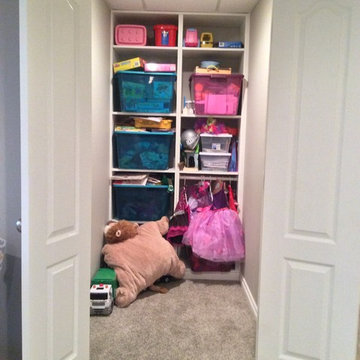
This basement is a perfect example on how to make the space something the whole family will love! A wet bar for the parents and plenty of play room for the kids! By Majestic Home Solutions, LLC.
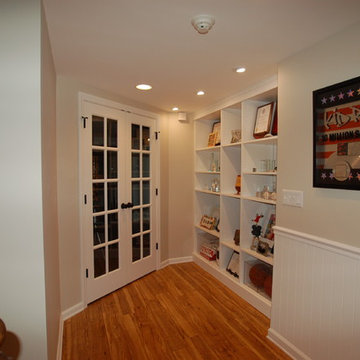
Renovated basement, new walls, bead board, flooring, custom cabinetry cabinetry, ceiling, electric, doors, bathroom, new gym, new design to make the space work for the family.
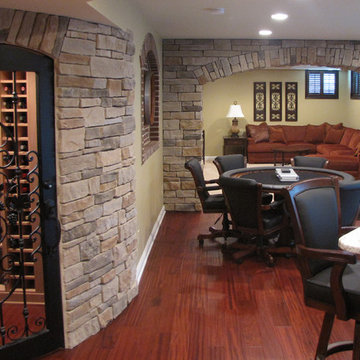
Sponsored
Delaware, OH
Buckeye Basements, Inc.
Central Ohio's Basement Finishing ExpertsBest Of Houzz '13-'21
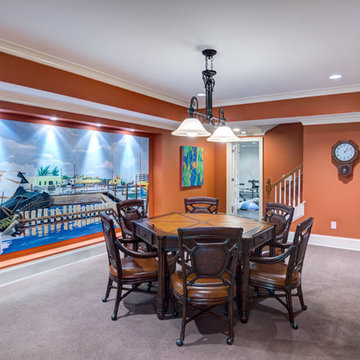
Inspiration for a large timeless underground carpeted basement remodel in Atlanta with orange walls and no fireplace
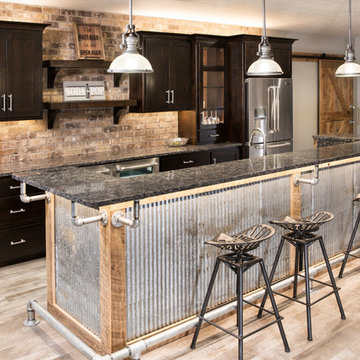
Designer: Laura Hoffman | Photographer: Sarah Utech
Basement - mid-sized industrial walk-out painted wood floor basement idea in Milwaukee with white walls
Basement - mid-sized industrial walk-out painted wood floor basement idea in Milwaukee with white walls
Traditional Basement Ideas

Sponsored
Plain City, OH
Kuhns Contracting, Inc.
Central Ohio's Trusted Home Remodeler Specializing in Kitchens & Baths
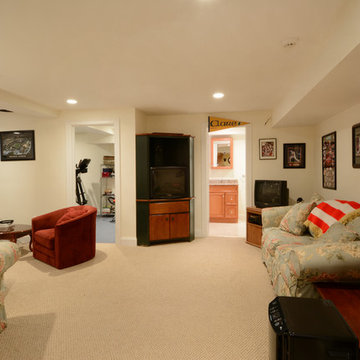
The gym and bathroom are adjacent to the basement play area. AC ducts are nicely concealed in within the soffits.
Basement - huge traditional carpeted basement idea in Boston
Basement - huge traditional carpeted basement idea in Boston
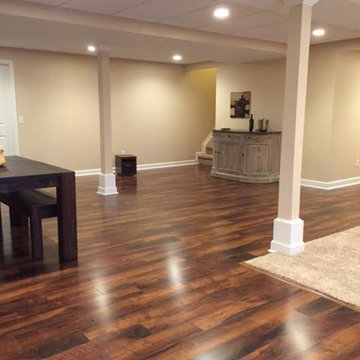
Inspiration for a mid-sized timeless underground medium tone wood floor basement remodel in Detroit with beige walls
9






