Traditional Bath Ideas
Refine by:
Budget
Sort by:Popular Today
1 - 20 of 1,326 photos
Item 1 of 3
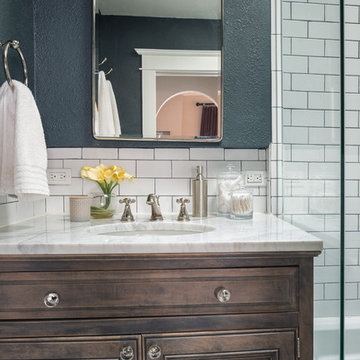
Photography: PJ Van Schalkwyk Photography
Small elegant white tile and subway tile porcelain tile and black floor bathroom photo in Denver with recessed-panel cabinets, brown cabinets, a two-piece toilet, green walls, an undermount sink, granite countertops, a hinged shower door and yellow countertops
Small elegant white tile and subway tile porcelain tile and black floor bathroom photo in Denver with recessed-panel cabinets, brown cabinets, a two-piece toilet, green walls, an undermount sink, granite countertops, a hinged shower door and yellow countertops
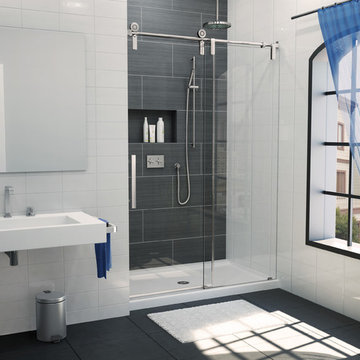
Bathroom - large traditional master gray tile and porcelain tile porcelain tile and black floor bathroom idea in Chicago with white walls and a wall-mount sink

This Master Bathroom has large gray porcelain tile on the floor and large white tile ran vertically from floor to ceiling. A shower niche is also tiled so that it blends in with the wall.

Stunning and unique best describe this truly is masterfully constructed and designed Master Bath within this lavish home addition. With shower walls made from solid stone slabs, the complimentary stand-alone tub, bold crown molding, and jeweled chandlers combinations chosen for this space are stunning.

Small elegant white tile and porcelain tile marble floor, black floor, single-sink, vaulted ceiling and wainscoting bathroom photo in Philadelphia with flat-panel cabinets, black cabinets, a two-piece toilet, blue walls, an integrated sink, solid surface countertops, white countertops, a niche and a freestanding vanity

After! The newly renovated bathroom features a totally open space with a frameless shower enclosure, white furniture style vanity, soft grey beadboard wainscotting, white woodwork, black porcelain tile flooring and a soft gray wall color. Note the newly constructed custom storage reflected in the mirror. The open shelving has a metallic patterned modern damask wall covering.

We did a full renovation update to this bathroom. We redid all the tile to have a back splash for the tub and run into the shower. We extended the Shower to be larger and added a glass partition between the shower and the tub. The tub is an acrylic soaking tub with a floor mounted, free standing faucet with hand held. We added heated flooring under the floor tile for cold Pittsburgh winters. The vanities are 30" vanities that we separated for a "his and hers" station with shelving in between.
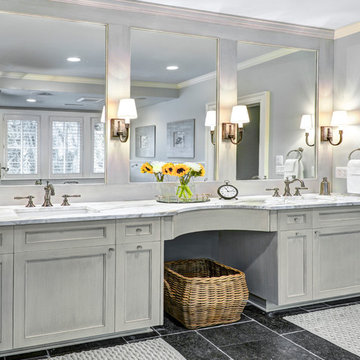
William Quarles Photography
Designed by Jill Frey
Built by Robert Paige Cabinetry
Bathroom - mid-sized traditional master porcelain tile and black floor bathroom idea in Charleston with beaded inset cabinets, gray cabinets, gray walls, an undermount sink, marble countertops and white countertops
Bathroom - mid-sized traditional master porcelain tile and black floor bathroom idea in Charleston with beaded inset cabinets, gray cabinets, gray walls, an undermount sink, marble countertops and white countertops
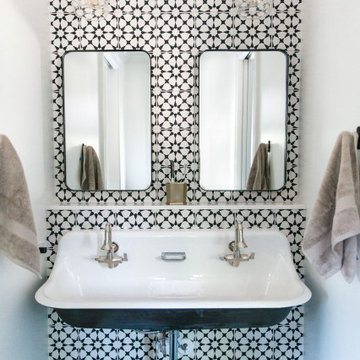
Example of a classic multicolored tile black floor and double-sink bathroom design in Other with a trough sink
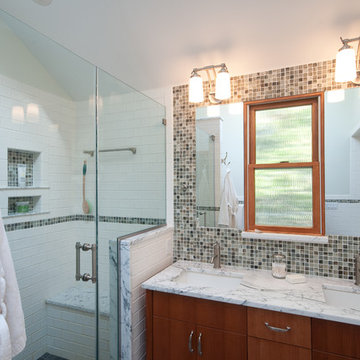
Architecture: McC | Architecture
Photos by: Scott Larsen Design | Photography http://www.scottlarsen.com/
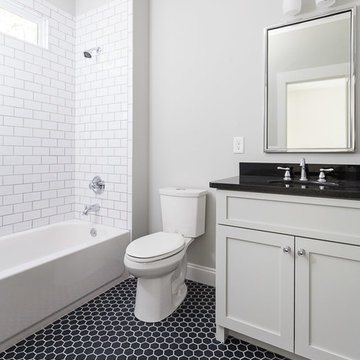
Bathroom - mid-sized traditional 3/4 white tile and subway tile porcelain tile and black floor bathroom idea in Atlanta with shaker cabinets, gray cabinets, a two-piece toilet, gray walls, an undermount sink, solid surface countertops and black countertops
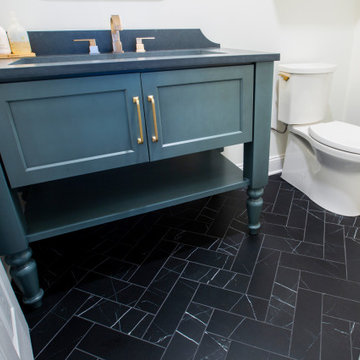
Dazzling, traditional powder room with a Breeze colored vanity, with brass and black accents
Bathroom - mid-sized traditional 3/4 porcelain tile, black floor and single-sink bathroom idea in New York with blue cabinets, a two-piece toilet, white walls, an undermount sink, quartz countertops, black countertops and a freestanding vanity
Bathroom - mid-sized traditional 3/4 porcelain tile, black floor and single-sink bathroom idea in New York with blue cabinets, a two-piece toilet, white walls, an undermount sink, quartz countertops, black countertops and a freestanding vanity
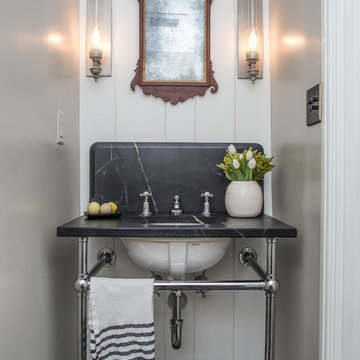
Rittenhouse Builders
Powder room - traditional black floor powder room idea in Philadelphia with gray walls, a console sink and black countertops
Powder room - traditional black floor powder room idea in Philadelphia with gray walls, a console sink and black countertops
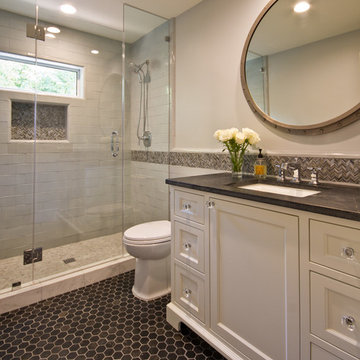
Inspiration for a mid-sized timeless master gray tile and marble tile porcelain tile and black floor alcove shower remodel in Phoenix with recessed-panel cabinets, white cabinets, gray walls, an undermount sink, soapstone countertops and a hinged shower door
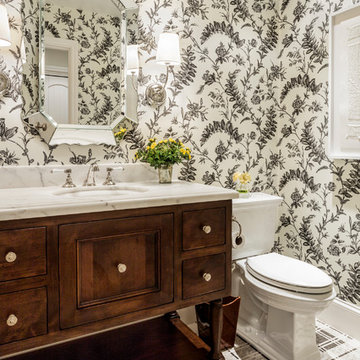
This bathroom adds that extra fun touch every house should have. With bold black and white wall paper giving a classic feel and unique plaid floor tiles adding something a bit more playful. We keep the fixtures clean and simple to balance out the room.
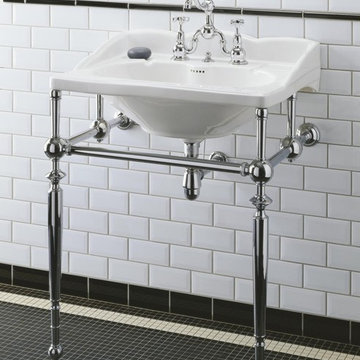
Herbeau Empire Washbasin in White. Metal Washstand in Polished Nicke, available in 7 finishes. Shown with the Royale Bridge Faucet in Polished Nickel. CSA B125.1/CEC AB1953 Watersense Certified. 1.2 gpm flow rate.
*Please note sink and wash stand are sold as 2 separate pieces.
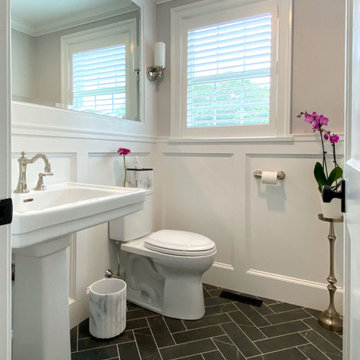
Powder room remodel, with a faux-marble herringbone floor, pedestal sink, custom millwork, and timeless, classic fixtures. The space is finished off with soft wallpaper, a pair of sconces, and an oversized custom mirror that enlarges the room.
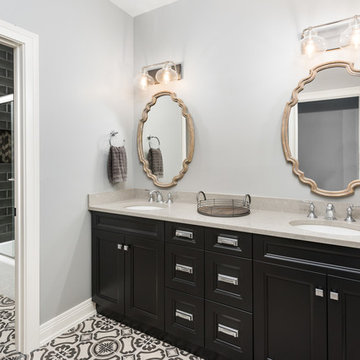
This 2 story home with a first floor Master Bedroom features a tumbled stone exterior with iron ore windows and modern tudor style accents. The Great Room features a wall of built-ins with antique glass cabinet doors that flank the fireplace and a coffered beamed ceiling. The adjacent Kitchen features a large walnut topped island which sets the tone for the gourmet kitchen. Opening off of the Kitchen, the large Screened Porch entertains year round with a radiant heated floor, stone fireplace and stained cedar ceiling. Photo credit: Picture Perfect Homes
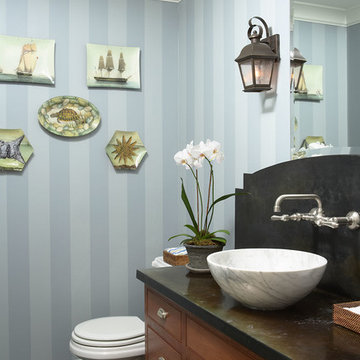
Powder room - traditional black floor powder room idea in Minneapolis with a vessel sink, marble countertops, black countertops, beaded inset cabinets, medium tone wood cabinets and blue walls
Traditional Bath Ideas
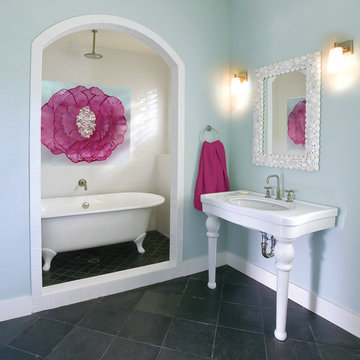
Example of a mid-sized classic master white tile and subway tile ceramic tile and black floor bathroom design in Other with blue walls and a console sink
1







