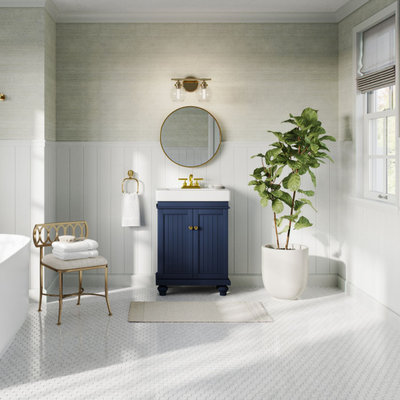Traditional Bath with an Integrated Sink Ideas
Refine by:
Budget
Sort by:Popular Today
1 - 20 of 6,368 photos
Item 1 of 3
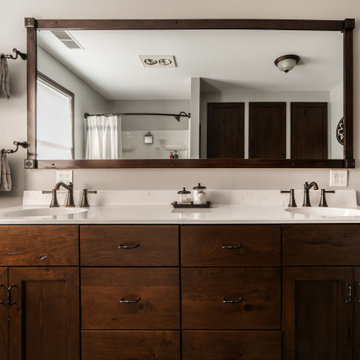
This gorgeous traditional style bathroom remodel features beautiful Rustic Cherry wood with walnut stain and black glaze cabinets with white cultured marble Carrera ebony countertops and integrated sink.

Every luxury home needs a master suite, and what a master suite without a luxurious master bath?! Fratantoni Luxury Estates design-builds the most elegant Master Bathrooms in Arizona!
For more inspiring photos and bathroom ideas follow us on Facebook, Pinterest, Twitter and Instagram!
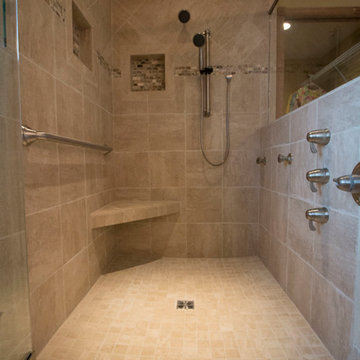
Design and installation by Mauk Cabinets by design in Tipp City, OH. Designer: Aaron Mauk. Photographer: Shelley Schilperoot
Elegant master beige tile and ceramic tile ceramic tile walk-in shower photo in Other with an integrated sink, shaker cabinets, solid surface countertops, a two-piece toilet and yellow walls
Elegant master beige tile and ceramic tile ceramic tile walk-in shower photo in Other with an integrated sink, shaker cabinets, solid surface countertops, a two-piece toilet and yellow walls
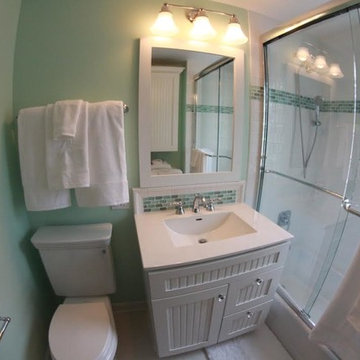
This bright and cheery kid's bathroom has come a long way from the original dark and boring bathroom. Incorporating a tumbled glass mosaic that resembles sea glass, added a touch of whimsy. Additional storage was essential for a shared bathroom. A porcelain countertop with integral sink makes for easy cleaning. Recessed can lighting provides plenty of general lighting and a light bar above the sink add great additional task lighting. Octagon and dot floor tile and subway tile helps lend itself to the traditional style home. Vanity by Dura Supreme Cabinetry.
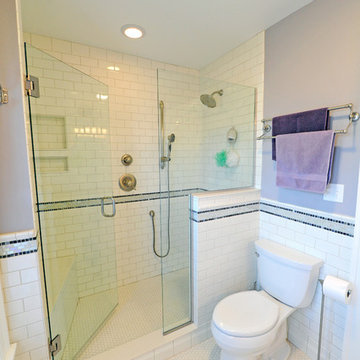
The 3x6 white subway tiles continue out the frameless shower glass door and surround the room. The shower features a brushed nickel fixtures with fixed and handheld shower heads. Hexagon floor tile is a throwback to the early 1900s when the house was built. Marc Golub

This Master Bathroom has large gray porcelain tile on the floor and large white tile ran vertically from floor to ceiling. A shower niche is also tiled so that it blends in with the wall.
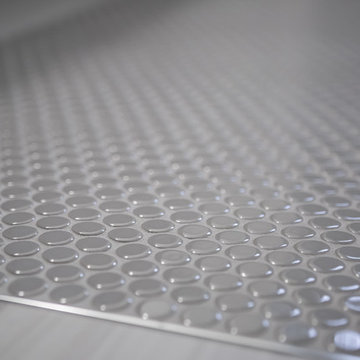
Farm kid studios
Example of a mid-sized classic kids' gray tile and ceramic tile ceramic tile bathroom design in Minneapolis with shaker cabinets, gray cabinets, an integrated sink and solid surface countertops
Example of a mid-sized classic kids' gray tile and ceramic tile ceramic tile bathroom design in Minneapolis with shaker cabinets, gray cabinets, an integrated sink and solid surface countertops
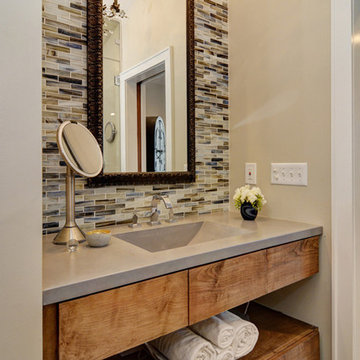
Above-the-garage addition of a master suite - master bedroom, bath, and walk-in closet. Photo shows master bath with custom-built rustic vanity topped by concrete sink/counter. Construction by Murphy General Contractors of South Orange, NJ; Photo by Greg Martz.

Built by Old Hampshire Designs, Inc.
Architectural drawings by Bonin Architects & Associates, PLLC
John W. Hession, photographer
Turtle rug purchased at Little River Oriental Rugs in Concord, NH.
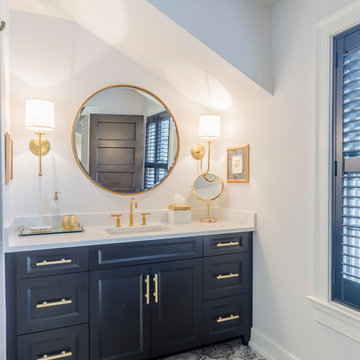
Beautiful guest bathroom featuring a navy vanity, quartz countertops, antique gold/brass fixtures, and a pattern tile with walk-in shower.
Corner shower - large traditional 3/4 ceramic tile and gray floor corner shower idea in Chicago with shaker cabinets, blue cabinets, white walls, an integrated sink, quartz countertops and a hinged shower door
Corner shower - large traditional 3/4 ceramic tile and gray floor corner shower idea in Chicago with shaker cabinets, blue cabinets, white walls, an integrated sink, quartz countertops and a hinged shower door

Stacked Stone can be used in a variety of applications. Here it is used as a backsplash behind the vanity in the master bath, Noric Construction, Tucson, AZ
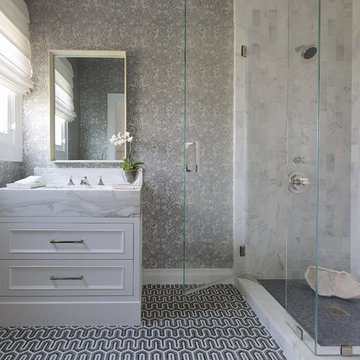
©Abran Rubiner Photography www.rubinerphoto.com
Corner shower - mid-sized traditional 3/4 mosaic tile floor corner shower idea in Los Angeles with recessed-panel cabinets, white cabinets, gray walls, an integrated sink and a hinged shower door
Corner shower - mid-sized traditional 3/4 mosaic tile floor corner shower idea in Los Angeles with recessed-panel cabinets, white cabinets, gray walls, an integrated sink and a hinged shower door
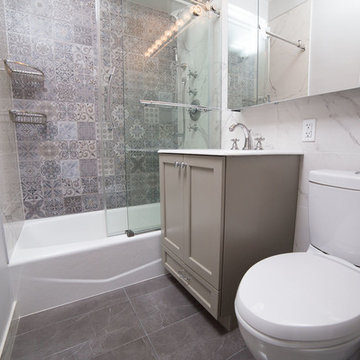
This Manhattan bathroom makes use of a grey mosaic tiled bathtub and marble patterned wall to tie together the space and add an extra touch of sophistication.
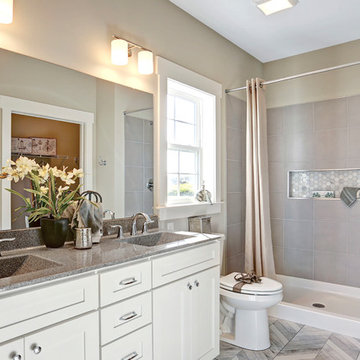
This 2-story home with first-floor owner’s suite includes a 2-car garage and welcoming front porch. To the front of the home is the study and formal dining room with craftsman style wainscoting and elegant ceiling trim detail. Hardwood flooring in the foyer flows to the kitchen and the breakfast area where sliding glass doors lead to the patio. The kitchen includes stainless steel appliances, quartz countertops with brick veneer backsplash, and attractive cabinetry with decorative crown molding. Adjacent to the kitchen is the spacious family room with dramatic 2-story ceiling and a gas fireplace with stone surround. To the back of the home is the owner’s suite with stylish trim detail on the bedroom ceiling and a private bathroom with double bowl vanity, 5’ tile shower, and a large closet. The 2nd floor features 2 additional bedrooms, a full bathroom, and a convenient loft space.
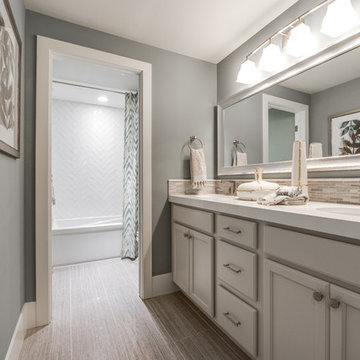
Example of a mid-sized classic 3/4 gray tile and ceramic tile ceramic tile and brown floor bathroom design in Salt Lake City with recessed-panel cabinets, white cabinets, a two-piece toilet, gray walls, an integrated sink and granite countertops
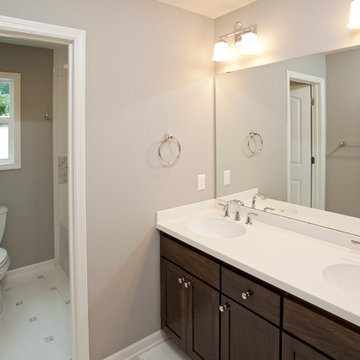
Bathroom - mid-sized traditional kids' white tile and ceramic tile ceramic tile bathroom idea in Minneapolis with an integrated sink, recessed-panel cabinets, dark wood cabinets, a one-piece toilet and gray walls
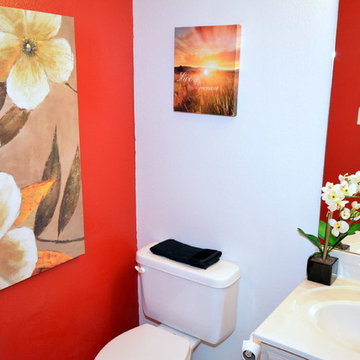
Listed by Vicky Horton, Coldwell Banker Legacy Realtors. List Price; $210k. Staging by MAP Consultants, llc. Furniture Provided by CORT Furniture Rental ABQ. Photos by Mike Vhistadt, Coldwell Banker Legacy Realtors
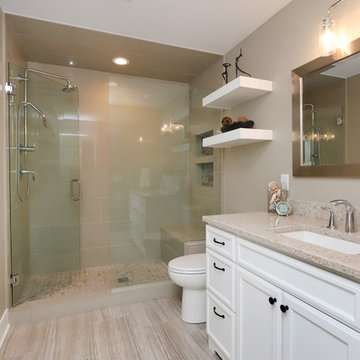
Condo bathroom remodel featuring white cabinetry and neutral accents provided by quartz countertops, ceramic tile floors, and tile shower surround.
We also remodeled the front entry of the condo into a home office/laundry combo. The laundry space is hidden behind triple sliding doors.
Traditional Bath with an Integrated Sink Ideas
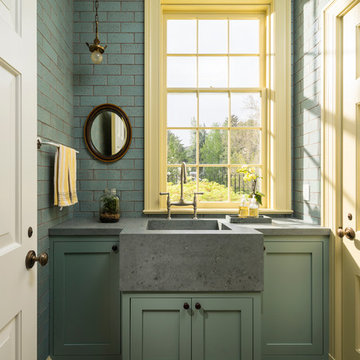
Joshua Caldwell Photography
Elegant subway tile, beige tile and blue tile multicolored floor powder room photo in Salt Lake City with shaker cabinets, green cabinets, an integrated sink and concrete countertops
Elegant subway tile, beige tile and blue tile multicolored floor powder room photo in Salt Lake City with shaker cabinets, green cabinets, an integrated sink and concrete countertops
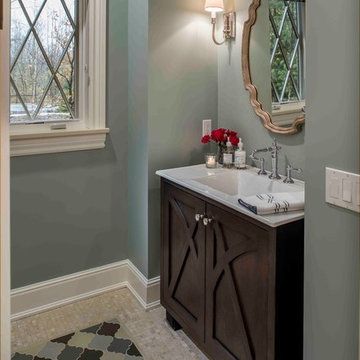
Bill Lindhout Photography
Inspiration for a mid-sized timeless powder room remodel in Grand Rapids with an integrated sink, furniture-like cabinets, dark wood cabinets and green walls
Inspiration for a mid-sized timeless powder room remodel in Grand Rapids with an integrated sink, furniture-like cabinets, dark wood cabinets and green walls
1








