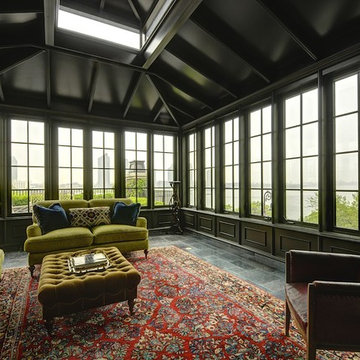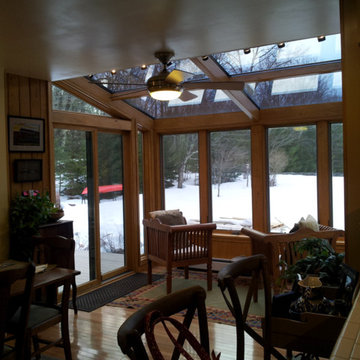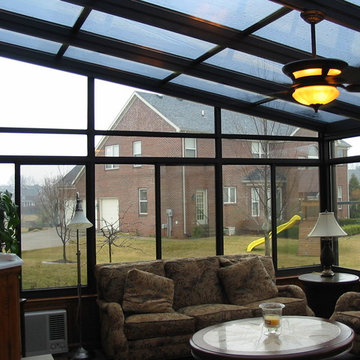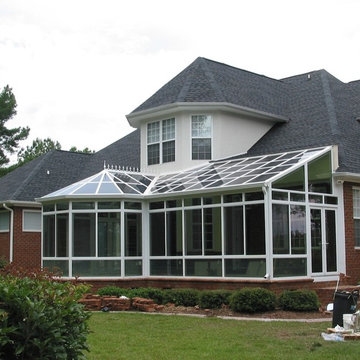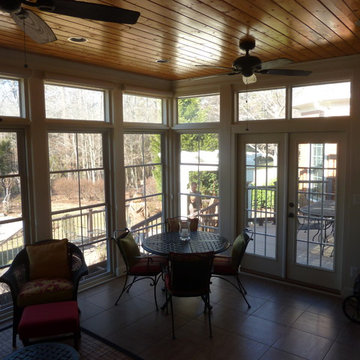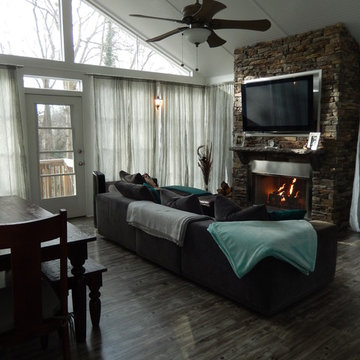Traditional Black Sunroom Ideas
Refine by:
Budget
Sort by:Popular Today
101 - 120 of 1,031 photos
Item 1 of 3
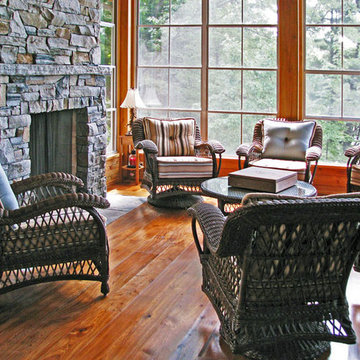
Inspiration for a mid-sized timeless dark wood floor and brown floor sunroom remodel in Louisville with a standard fireplace, a stone fireplace and a standard ceiling
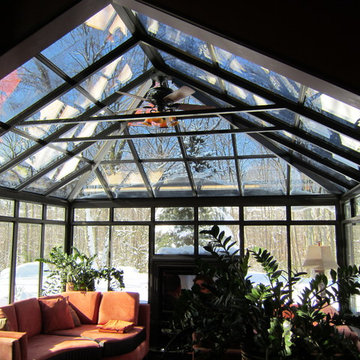
Sunroom - large traditional medium tone wood floor sunroom idea in New York with no fireplace and a skylight
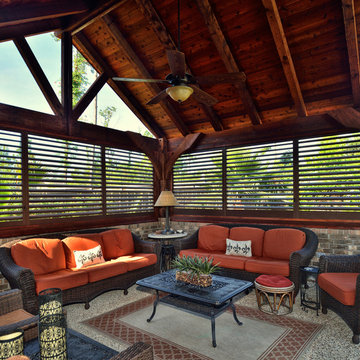
Sunroom - mid-sized traditional concrete floor and beige floor sunroom idea in Orange County with no fireplace and a standard ceiling
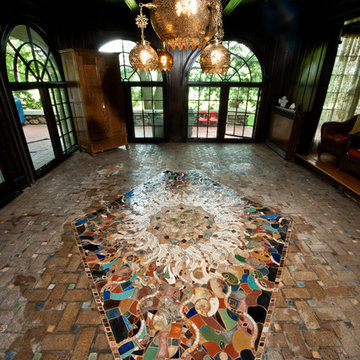
Ken Ek Photography
Inspiration for a large timeless sunroom remodel in Philadelphia with no fireplace and a standard ceiling
Inspiration for a large timeless sunroom remodel in Philadelphia with no fireplace and a standard ceiling
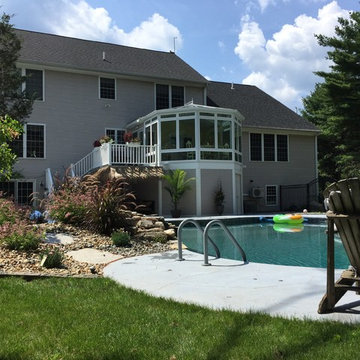
The backyard has been transformed into a gorgeous Victorian Conservatory with new deck and stairs leading to their own private backyard oasis.
Sunroom - large traditional bamboo floor sunroom idea in Boston with a glass ceiling
Sunroom - large traditional bamboo floor sunroom idea in Boston with a glass ceiling
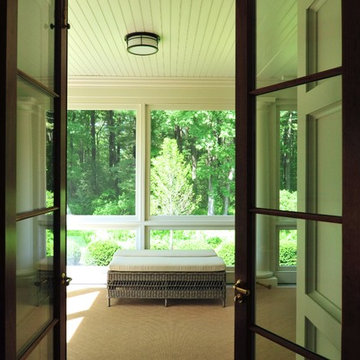
Interiors: Lauren Huyett Interiors
Photographer: Cheryle St. Onge
Example of a classic sunroom design in Boston
Example of a classic sunroom design in Boston
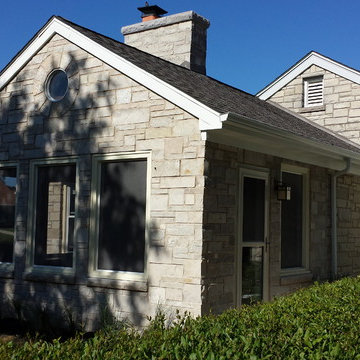
3 Season sunroom addition. Challenge was to blend the old with the new and make it look seemless.
Inspiration for a mid-sized timeless carpeted sunroom remodel in Milwaukee
Inspiration for a mid-sized timeless carpeted sunroom remodel in Milwaukee
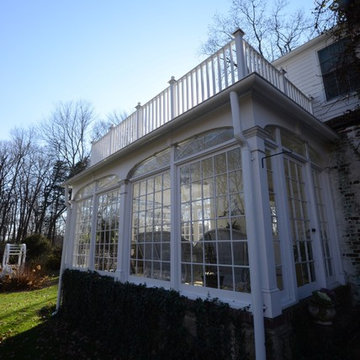
Mid-sized elegant dark wood floor and brown floor sunroom photo in New York with a standard ceiling and no fireplace
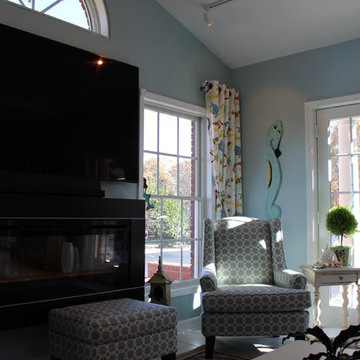
Interior design by Interior Design Dimensions
Robert M. Seel, AIA
Mid-sized elegant porcelain tile sunroom photo in Other with a standard ceiling and a standard fireplace
Mid-sized elegant porcelain tile sunroom photo in Other with a standard ceiling and a standard fireplace
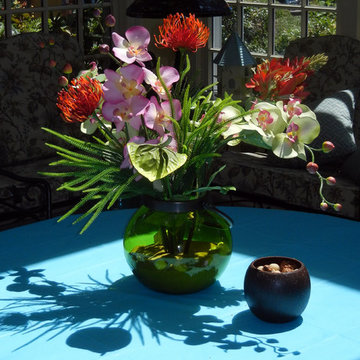
These Pin Cushion Protea really look real as the sun begins to shine into the room. A festive Luau celebration using both backyard and interior kitchen and sun room in celebration of send off Luau. Photo and design by Lauran Corson
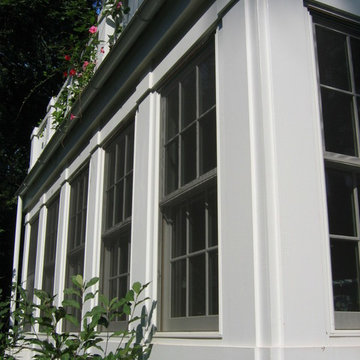
Corner. Looking down the long face.
Sunroom - mid-sized traditional sunroom idea in Baltimore with no fireplace and a standard ceiling
Sunroom - mid-sized traditional sunroom idea in Baltimore with no fireplace and a standard ceiling
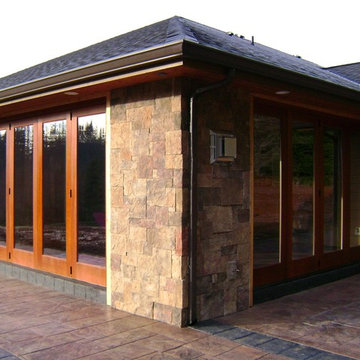
Clingerman Doors - www.wood-garage-doors.com
Example of a classic sunroom design in DC Metro
Example of a classic sunroom design in DC Metro
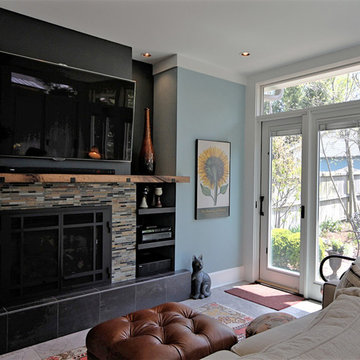
Sunroom addition connects the house to the garden.
Inspiration for a timeless sunroom remodel in Other
Inspiration for a timeless sunroom remodel in Other
Traditional Black Sunroom Ideas
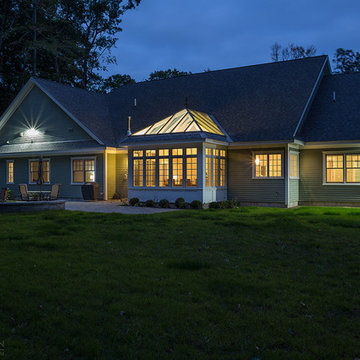
When planning to construct their elegant new home in Rye, NH, our clients envisioned a large, open room with a vaulted ceiling adjacent to the kitchen. The goal? To introduce as much natural light as is possible into the area which includes the kitchen, a dining area, and the adjacent great room.
As always, Sunspace is able to work with any specialists you’ve hired for your project. In this case, Sunspace Design worked with the clients and their designer on the conservatory roof system so that it would achieve an ideal appearance that paired beautifully with the home’s architecture. The glass roof meshes with the existing sloped roof on the exterior and sloped ceiling on the interior. By utilizing a concealed steel ridge attached to a structural beam at the rear, we were able to bring the conservatory ridge back into the sloped ceiling.
The resulting design achieves the flood of natural light our clients were dreaming of. Ample sunlight penetrates deep into the great room and the kitchen, while the glass roof provides a striking visual as you enter the home through the foyer. By working closely with our clients and their designer, we were able to provide our clients with precisely the look, feel, function, and quality they were hoping to achieve. This is something we pride ourselves on at Sunspace Design. Consider our services for your residential project and we’ll ensure that you also receive exactly what you envisioned.
6






