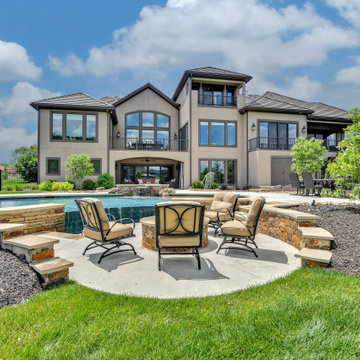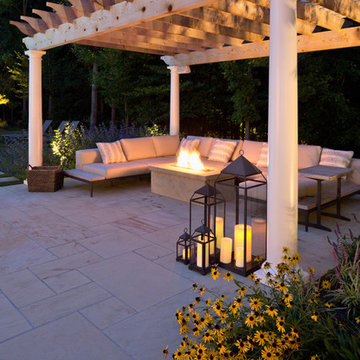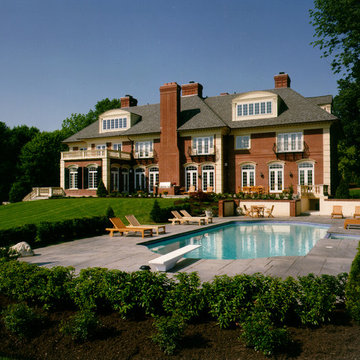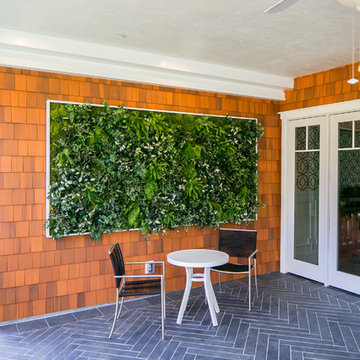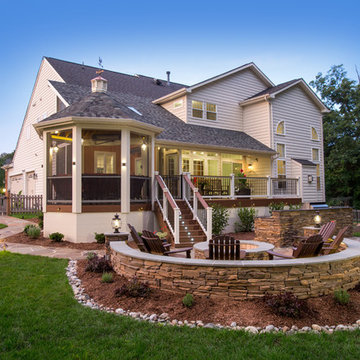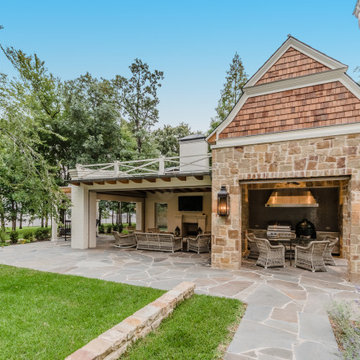Refine by:
Budget
Sort by:Popular Today
101 - 120 of 43,003 photos
Item 1 of 3
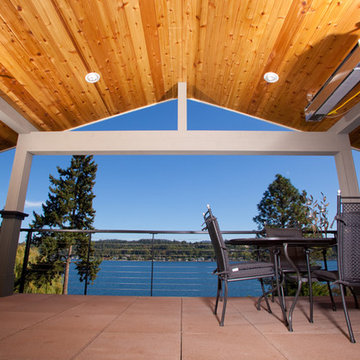
This Mercer Island Remodel and Addition involved building a new curved deck with outdoor kitchen and recreation space. A small addition was added to the kitchen along with a new vaulted ceiling.
Design by H2D Architecture + Design
Built by Logan's Hammer
Photos by Chris Watkins Photography
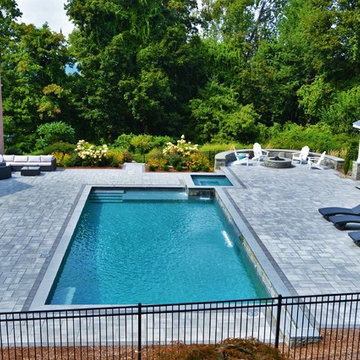
Geometric Pool with Geometric Spa:
-Pebble Sheen Slate Blue interior finish
-Dark Grey imported Granite coping
-6’ x 8’ rectangular spa
-Extra large top step / sun-shelf
-Dedicated pumps for water features
-Pool wall raised entire length of pool – combination of Blue Ridge & Tower Hill Granite veneer
-Full outdoor kitchen with outdoor plasma TV
-Paramount PV-R in-floor cleaning system (pool is 99% vacuum free without the need of any type robot)
-Concrete Paver patio
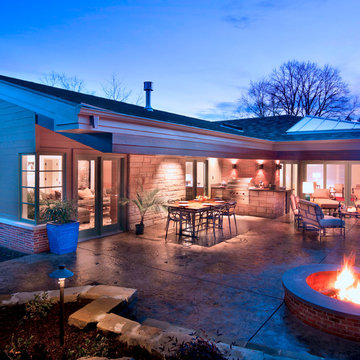
This new patio with fire pit, stamped concrete, fire pit and covered outdoor living space was part of a total renovation (with a family room addition) after a fire. The project has won three awards.
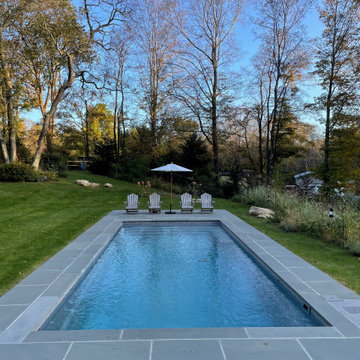
Lathem Fiberglass pool installation 2020
Example of a mid-sized classic rectangular pool design in Bridgeport
Example of a mid-sized classic rectangular pool design in Bridgeport
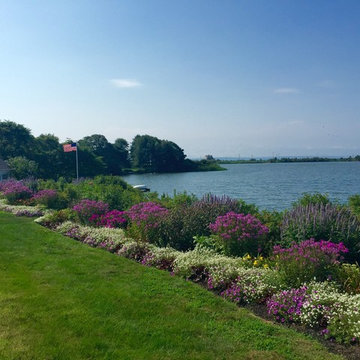
This native landscape attracts many nesting song birds, butterflies, hummingbirds, and bees.
This is an example of a huge traditional full sun backyard landscaping in Boston for summer.
This is an example of a huge traditional full sun backyard landscaping in Boston for summer.
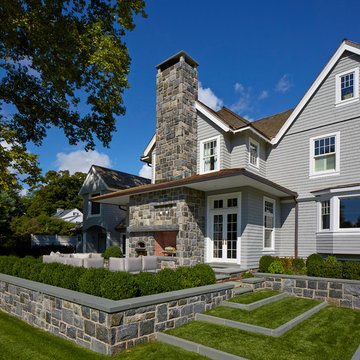
PHILLIP ENNIS
Example of a mid-sized classic backyard concrete patio design in New York with a fire pit and a roof extension
Example of a mid-sized classic backyard concrete patio design in New York with a fire pit and a roof extension
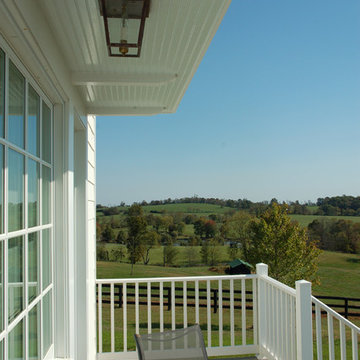
photo by Timothy Clites
Elegant back porch photo in DC Metro with a roof extension
Elegant back porch photo in DC Metro with a roof extension
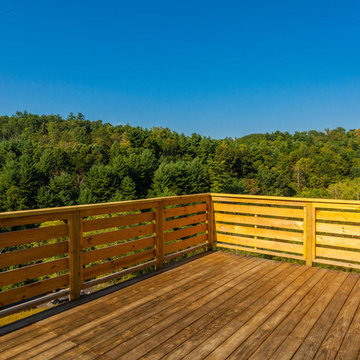
Example of a mid-sized classic backyard patio design in Other with decking and no cover
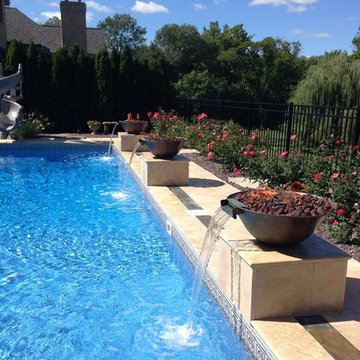
M. Sexton
Pool fountain - large traditional backyard tile and rectangular pool fountain idea in Chicago
Pool fountain - large traditional backyard tile and rectangular pool fountain idea in Chicago
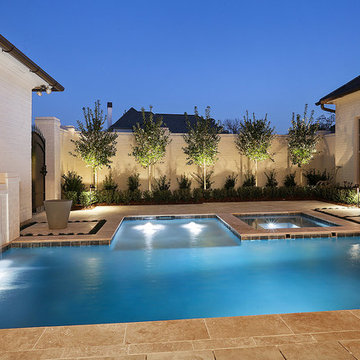
ECO REGIONS POOL DESIGN AND LANDSCAPING
Example of a small classic courtyard stone and custom-shaped hot tub design in New Orleans
Example of a small classic courtyard stone and custom-shaped hot tub design in New Orleans
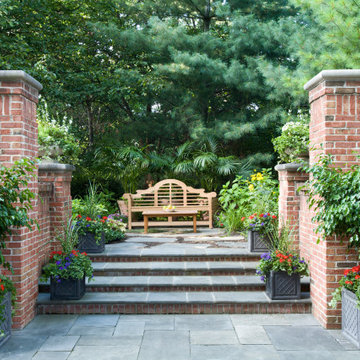
This is an example of a traditional partial sun backyard stone landscaping in Chicago.
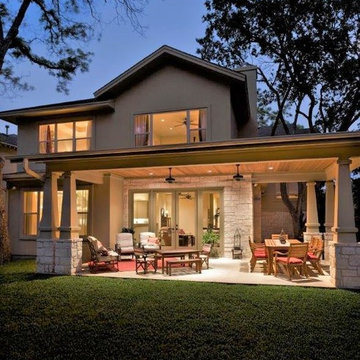
Montebella Homes, Inc.
Patio - traditional backyard concrete patio idea in Austin with a roof extension
Patio - traditional backyard concrete patio idea in Austin with a roof extension
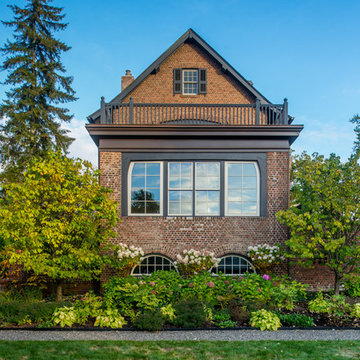
Not everyone would see the hidden beauty in the Yonkers property destined for the wrecking ball in 2000. But one family took the serious fixer-upper under their wing. Crumbling walls, overgrown maples (indeed, saplings were busting through the brick walls), and deer living in the basement was the state of affairs when Westover Landscape Design initially arrived on the scene. A year of intensive, meticulous, thoughtful renovation by the homeowner followed while the house was brought up to speed. When the last construction machine finally rumbled out, that’s when Robert Welsch and his crew began their odyssey.
The goal was to honor the newly restored relic and deliver it into the future with fitting surroundings. “We wanted to bring that treasure back to life,” Robert Welsch explains. Working closely with the homeowner as well as the city of Yonkers to guide the restoration, their first feat was to install a proper drainage system with catchments capable of keeping storm water from the massive roof flowing away. Before anything was visible on the surface, extensive work was accomplished underground. Meanwhile, a plan was drafted to honor the era of the house. Westover chose bluestone as the primary path material for its easy maintenance and simplicity when laying the swank configuration of pathways around the house and outward to an entertaining pavilion. By cleverly hemming the bluestone with period brick that echoes the building material for the house for continuity, the result is a smart and sophisticated finish to a promenade that constantly draws the family and their pets outdoors. Brick was also used to rebuild the walled gardens for the much-needed privacy in a close-knit Yonkers community. And a graceful wrought iron gate enhances the arrival experience. But walls and gates were not the only element to screen and reveal views—plant selection was critical.
Few landscapers would go the extra mile to find period perfect plants for a 19th Century restoration, but Robert Welsch saw the importance of authenticity in creating the mood. He repeated large trees—such as an exquisite London plane tree in the front yard—to balance the expression in the back. Recognizing the need for immediate stature, he selected a weeping willow to gain instant volume, giving the landscape a sense of deep roots. A weeping Camperdown elm adds sophisticated drama to the walled stroll gardens. Hydrangeas were incorporated for their billowy stature, easy maintenance, and long blooming season. Similarly, all the plants in residence play their part in the display that goes beyond the usual spring fling to extend throughout the growing season—offering visual interest even when they are not performing. From spring bulbs to autumn perennials, there is never a dull moment. Meanwhile, every step along the way was a collaboration working hand-in-hand with the homeowner and the city to make certain that the historic landmark status of the property was upheld and honored.
The result goes beyond a landscape that is just old faithful. It adds life to the picture, creating a jewel-like setting for the newly proud house. In a word, it is sublime. By planting wisely and using sustainable elements, the restored house and its surroundings are ready for the next generation and beyond. This Yonkers gem remains meticulously groomed under the watchful eye and skill of Westover Landscape Design’s team of gardeners—It’s a keeper.
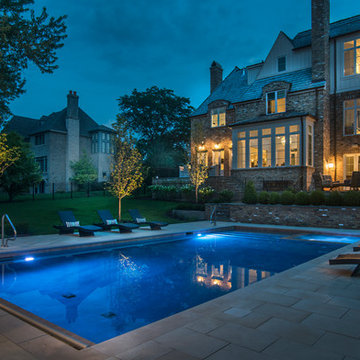
Request Free Quote
This Swimming Pool and Hot Tub in Burr Ridge IL measures 20'0" x 40'0", and the spa which is inside the pool measures 7'0" x 8'0". Both bodies of water are covered by an automatic pool safety cover. The sunshelf measures 5'0" x 11'0" and has connected steps for entry and exit. The coping is Valders Wisconsin limestone as well as the decking. The pool interior is French Gray. Photos by Larry Huene
Traditional Blue Outdoor Design Ideas
6












