Traditional Closet with White Cabinets Ideas
Refine by:
Budget
Sort by:Popular Today
21 - 40 of 5,443 photos
Item 1 of 4

A serene blue and white palette defines the the lady's closet and dressing area.
Interior Architecture by Brian O'Keefe Architect, PC, with Interior Design by Marjorie Shushan.
Featured in Architectural Digest.
Photo by Liz Ordonoz.
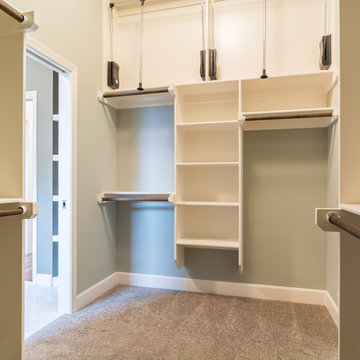
walk-in closet with tall ceiling and pull down closet pulls.
Walk-in closet - mid-sized traditional gender-neutral carpeted walk-in closet idea in Kansas City with open cabinets and white cabinets
Walk-in closet - mid-sized traditional gender-neutral carpeted walk-in closet idea in Kansas City with open cabinets and white cabinets

Example of a mid-sized classic gender-neutral vinyl floor walk-in closet design in Minneapolis with raised-panel cabinets and white cabinets

Alise O'Brien Photography
Inspiration for a timeless men's carpeted and gray floor walk-in closet remodel in St Louis with open cabinets and white cabinets
Inspiration for a timeless men's carpeted and gray floor walk-in closet remodel in St Louis with open cabinets and white cabinets
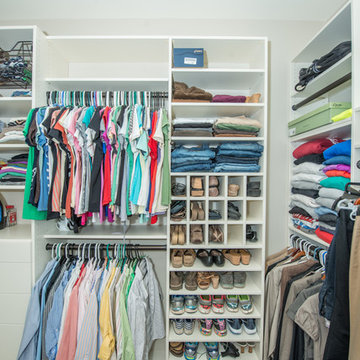
Wilhelm Photography
Inspiration for a large timeless gender-neutral carpeted and gray floor walk-in closet remodel in Other with open cabinets and white cabinets
Inspiration for a large timeless gender-neutral carpeted and gray floor walk-in closet remodel in Other with open cabinets and white cabinets
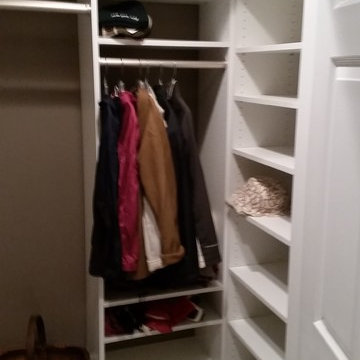
This was a small storage solution for the front closet to the house. The heights were very low so we custom built a hanging system to allow jackets, coats and any other items for the shelves.
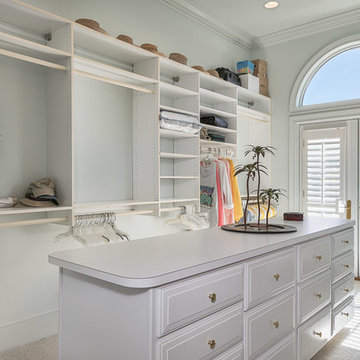
Remarkable Waterfront home on Ono Island showcasing expansive views of Bayou St. John and Bellville Bay! With 240' of bay front property, a private social pier, private pier with 2 boat slips on Ono Harbour, and pool & hot tub this home is perfect for any buyer looking for a life on the water”. As you enter the home you are welcomed by sunlight through 30 ft windows! The open floor plan is highlighted by the double staircase leading to the 4 guest suites with private balconies on the top floor. Start your day by enjoying breakfast on one of the many large porches. This home features a expansive white kitchen, breakfast/sitting area, formal dining room and wet bar. First floor includes a Family Room/Media area, Guest Room that sleeps 8+ ppl, and 2 full size bathrooms.
http://www.kaisersir.com/listing/249727-30781-peninsula-dr-lot-1011-orange-beach-al-36561/
Photos
Fovea 360, LLC- Shawn Seals
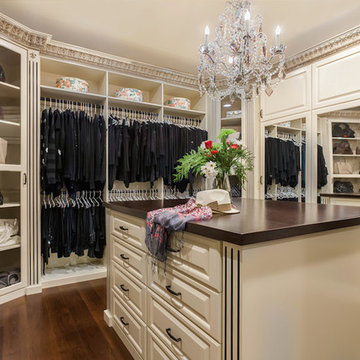
Joanna Forbes from Closet Factory LA is responsible for this beauty that features mirrored and clear glass closet doors, custom-crafted Acanthus mouldings and raised panel drawers, and double-hanging rods.
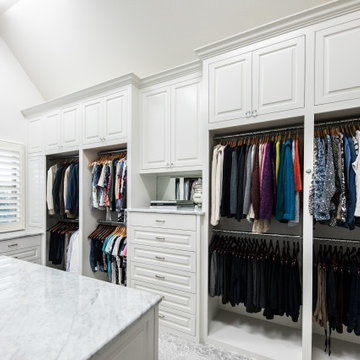
Large walk in master closet with dressers, island, mirrored doors and lot of hanging space!
Inspiration for a large timeless gender-neutral carpeted, gray floor and vaulted ceiling walk-in closet remodel in Dallas with beaded inset cabinets and white cabinets
Inspiration for a large timeless gender-neutral carpeted, gray floor and vaulted ceiling walk-in closet remodel in Dallas with beaded inset cabinets and white cabinets
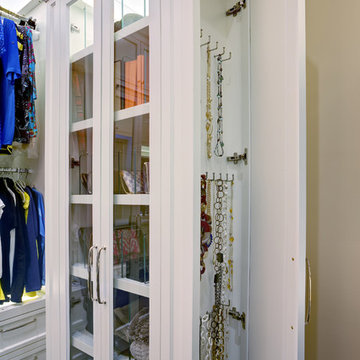
Example of a classic closet design in San Francisco with white cabinets and recessed-panel cabinets
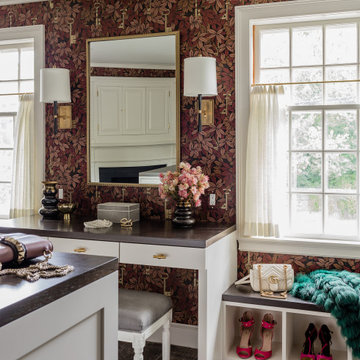
Inspiration for a timeless women's carpeted and gray floor dressing room remodel in Boston with white cabinets
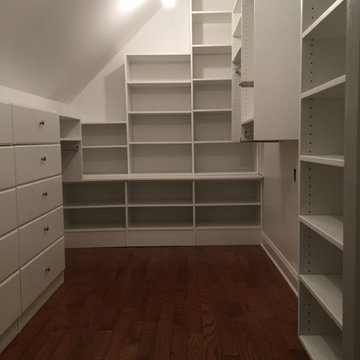
Bella Systems designed and built this custom walk-in closet in Acadia Community in Piedmont, SC. We worked with the home owner closely so we were able to provide a closet that fit there needs and budget. This closet was designed with Adjustable Shelving, Double Hanging and Single Hanging. We also included two Built-In Drawer units to accommodate for the lack of drawer space in the bedroom.
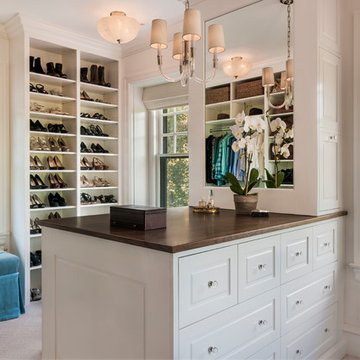
Inspiration for a timeless women's carpeted and beige floor walk-in closet remodel in Philadelphia with raised-panel cabinets and white cabinets
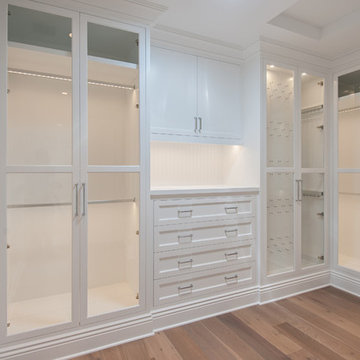
Large elegant gender-neutral medium tone wood floor walk-in closet photo in Los Angeles with recessed-panel cabinets and white cabinets
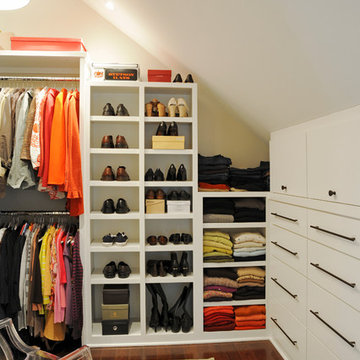
Addition and interior renovation in Upper Arlington by Ketron Custom Builders. Photography by Daniel Feldkamp
Mid-sized elegant gender-neutral dark wood floor dressing room photo in Columbus with flat-panel cabinets and white cabinets
Mid-sized elegant gender-neutral dark wood floor dressing room photo in Columbus with flat-panel cabinets and white cabinets
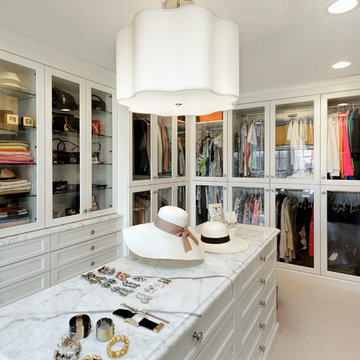
Walk-in closet with island dresser and easy-to-access glass cabinetry
Example of a large classic gender-neutral carpeted and beige floor walk-in closet design in Chicago with glass-front cabinets and white cabinets
Example of a large classic gender-neutral carpeted and beige floor walk-in closet design in Chicago with glass-front cabinets and white cabinets
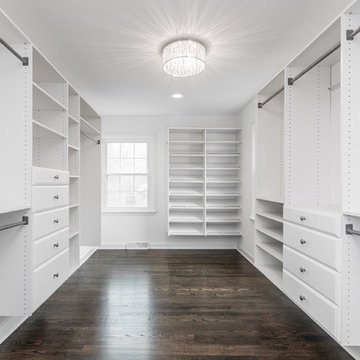
Large walk-in master closet. Photo Credit: The Home Aesthetic
Elegant gender-neutral dark wood floor and brown floor walk-in closet photo in Indianapolis with white cabinets
Elegant gender-neutral dark wood floor and brown floor walk-in closet photo in Indianapolis with white cabinets
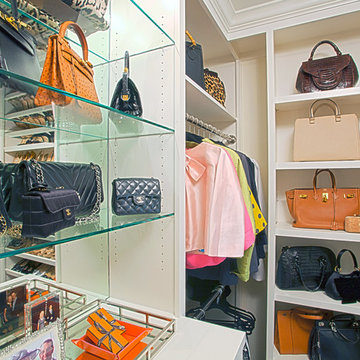
The Couture Closet
Inspiration for a mid-sized timeless women's medium tone wood floor walk-in closet remodel in Dallas with white cabinets and open cabinets
Inspiration for a mid-sized timeless women's medium tone wood floor walk-in closet remodel in Dallas with white cabinets and open cabinets

Walk-in closet - traditional medium tone wood floor walk-in closet idea in DC Metro with white cabinets
Traditional Closet with White Cabinets Ideas
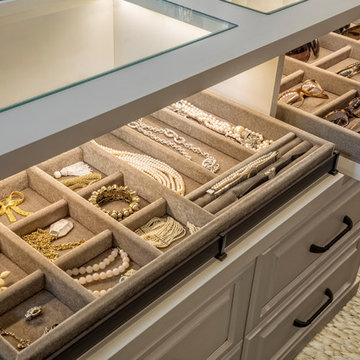
A white painted wood walk-in closet featuring dazzling built-in displays highlights jewelry, handbags, and shoes with a glass island countertop, custom velvet-lined trays, and LED accents. Floor-to-ceiling cabinetry utilizes every square inch of useable wall space in style.
2





