Traditional Dark Wood Floor Laundry Room Ideas
Refine by:
Budget
Sort by:Popular Today
21 - 40 of 253 photos
Item 1 of 3
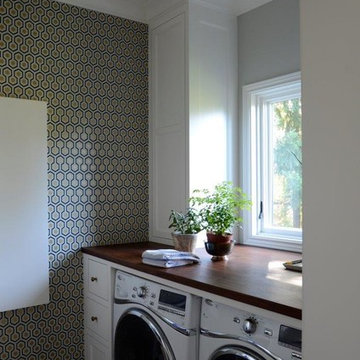
Mid-sized elegant galley dark wood floor and brown floor dedicated laundry room photo in Portland with shaker cabinets, white cabinets, wood countertops, gray walls and a side-by-side washer/dryer
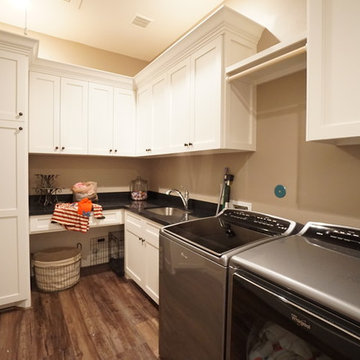
Inspiration for a mid-sized timeless l-shaped dark wood floor dedicated laundry room remodel in Houston with an undermount sink, shaker cabinets, white cabinets, granite countertops, beige walls and a side-by-side washer/dryer
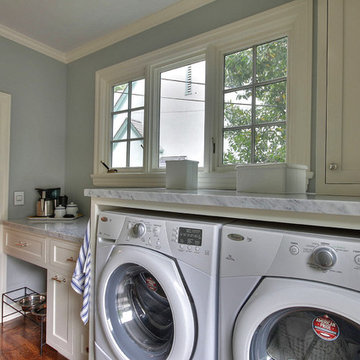
Traditional laundry room with marble counter tops and white cabinets.
Utility room - mid-sized traditional dark wood floor utility room idea in San Francisco with shaker cabinets, marble countertops, a side-by-side washer/dryer, gray countertops and gray walls
Utility room - mid-sized traditional dark wood floor utility room idea in San Francisco with shaker cabinets, marble countertops, a side-by-side washer/dryer, gray countertops and gray walls

Inspiration for a mid-sized timeless u-shaped dark wood floor and brown floor dedicated laundry room remodel in Atlanta with an utility sink, beaded inset cabinets, white cabinets, quartz countertops, blue walls, a side-by-side washer/dryer and white countertops
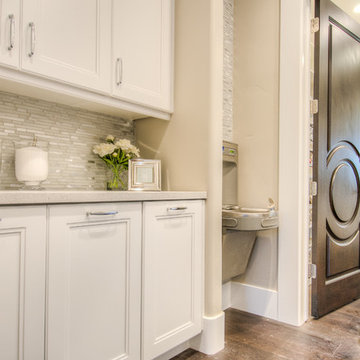
Caroline Merrill
Utility room - small traditional galley dark wood floor utility room idea in Salt Lake City with recessed-panel cabinets, white cabinets, quartz countertops, gray walls and a side-by-side washer/dryer
Utility room - small traditional galley dark wood floor utility room idea in Salt Lake City with recessed-panel cabinets, white cabinets, quartz countertops, gray walls and a side-by-side washer/dryer

Laundry room with large sink for comfortable working space.
Example of a huge classic galley dark wood floor and brown floor utility room design in DC Metro with a drop-in sink, beaded inset cabinets, gray cabinets, granite countertops, beige walls and a side-by-side washer/dryer
Example of a huge classic galley dark wood floor and brown floor utility room design in DC Metro with a drop-in sink, beaded inset cabinets, gray cabinets, granite countertops, beige walls and a side-by-side washer/dryer
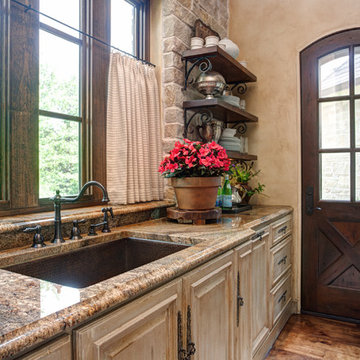
Custom home designed and built by Parkinson Building Group in Little Rock, AR.
Inspiration for a large timeless u-shaped dark wood floor and brown floor utility room remodel in Little Rock with an undermount sink, raised-panel cabinets, beige cabinets, granite countertops, beige walls and beige countertops
Inspiration for a large timeless u-shaped dark wood floor and brown floor utility room remodel in Little Rock with an undermount sink, raised-panel cabinets, beige cabinets, granite countertops, beige walls and beige countertops

Example of a mid-sized classic galley dark wood floor and wallpaper ceiling utility room design in Other with an undermount sink, blue cabinets, quartz countertops, blue backsplash, subway tile backsplash, blue walls, a side-by-side washer/dryer and white countertops
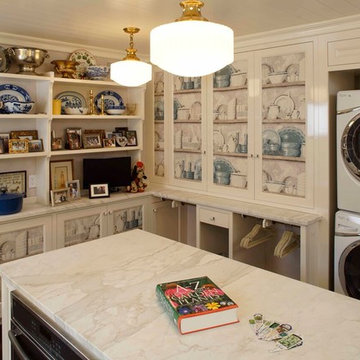
Large elegant l-shaped dark wood floor and brown floor dedicated laundry room photo in Other with white cabinets, a stacked washer/dryer, beaded inset cabinets, marble countertops and beige walls
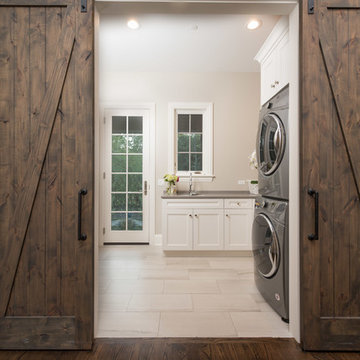
Barn Door Detail
Mid-sized elegant u-shaped dark wood floor and brown floor dedicated laundry room photo in Chicago with an undermount sink, raised-panel cabinets, white cabinets, quartz countertops, beige walls and a stacked washer/dryer
Mid-sized elegant u-shaped dark wood floor and brown floor dedicated laundry room photo in Chicago with an undermount sink, raised-panel cabinets, white cabinets, quartz countertops, beige walls and a stacked washer/dryer
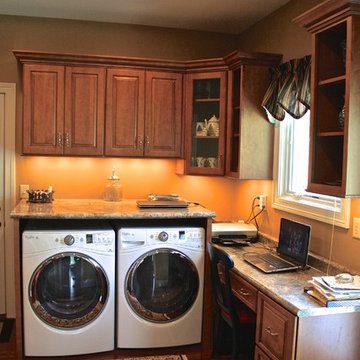
A look at the mudroom with plenty of cabinets for storage and a built-in workstation. This is a great use of space as the central hub of the house.
Mid-sized elegant dark wood floor utility room photo in St Louis with raised-panel cabinets, medium tone wood cabinets, laminate countertops, beige walls and a side-by-side washer/dryer
Mid-sized elegant dark wood floor utility room photo in St Louis with raised-panel cabinets, medium tone wood cabinets, laminate countertops, beige walls and a side-by-side washer/dryer
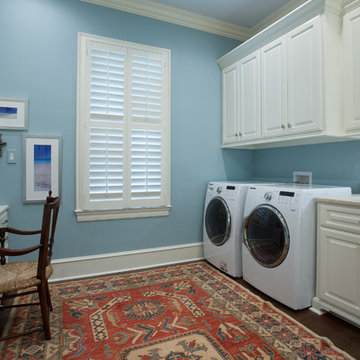
Custom home by Parkinson Building Group in Little Rock, AR.
Utility room - mid-sized traditional galley dark wood floor and brown floor utility room idea in Little Rock with an undermount sink, raised-panel cabinets, white cabinets, quartz countertops, blue walls and a side-by-side washer/dryer
Utility room - mid-sized traditional galley dark wood floor and brown floor utility room idea in Little Rock with an undermount sink, raised-panel cabinets, white cabinets, quartz countertops, blue walls and a side-by-side washer/dryer
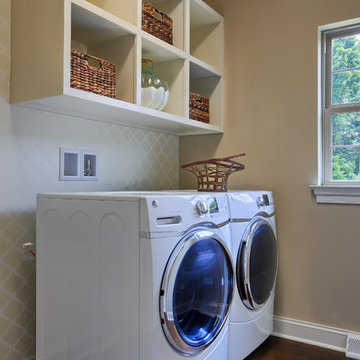
The Laundry Room in the Ariel model at 262 North Zinns Mill Road in The Estates at Zinns Mill in Lebanon, PA. 2015 Parade of Homes award winner! Photo Credit: Justin Tearney
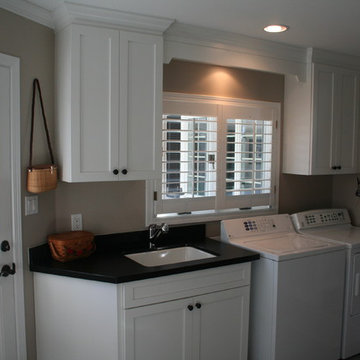
White coastal style laundry/mudroom.
Example of a large classic u-shaped dark wood floor laundry room design in San Francisco with an undermount sink, recessed-panel cabinets, white cabinets, granite countertops and black countertops
Example of a large classic u-shaped dark wood floor laundry room design in San Francisco with an undermount sink, recessed-panel cabinets, white cabinets, granite countertops and black countertops
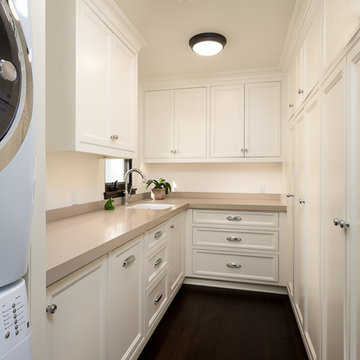
Laundry room - traditional u-shaped dark wood floor laundry room idea in Los Angeles with an undermount sink, recessed-panel cabinets, white cabinets, white walls and a stacked washer/dryer
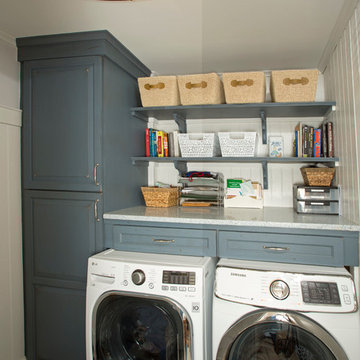
Laundry room with custom built storage cabinetry surrounding the front loading washing machine and dryer. The black and white tile floor pattern gives this room a very traditional feel.
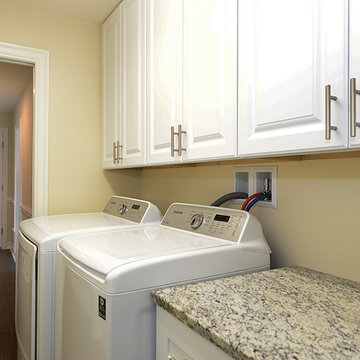
Denise Mann Photography
Dedicated laundry room - mid-sized traditional single-wall dark wood floor dedicated laundry room idea in Miami with raised-panel cabinets, white cabinets, granite countertops, beige walls and a side-by-side washer/dryer
Dedicated laundry room - mid-sized traditional single-wall dark wood floor dedicated laundry room idea in Miami with raised-panel cabinets, white cabinets, granite countertops, beige walls and a side-by-side washer/dryer
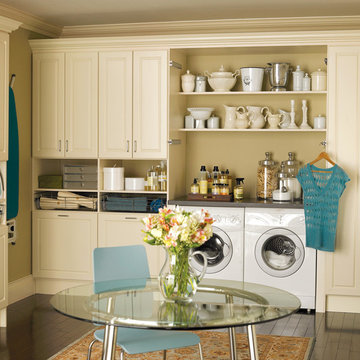
Example of a large classic single-wall dark wood floor utility room design in Sacramento with raised-panel cabinets, beige cabinets, solid surface countertops, beige walls and a side-by-side washer/dryer
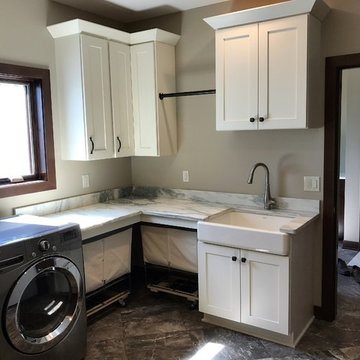
Example of a mid-sized classic l-shaped dark wood floor and brown floor dedicated laundry room design in Milwaukee with a farmhouse sink, shaker cabinets, white cabinets, marble countertops, beige walls, a side-by-side washer/dryer and gray countertops
Traditional Dark Wood Floor Laundry Room Ideas
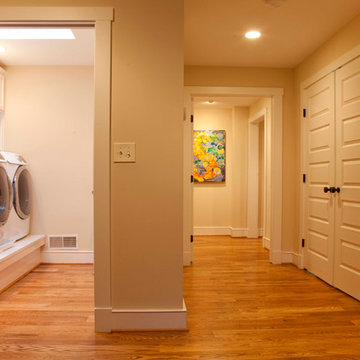
Master Suite Entrance, Laundry Room (left), and Linen Closet with Double Doors (right) .
Mid-sized elegant galley dark wood floor dedicated laundry room photo in Baltimore with raised-panel cabinets, white cabinets, granite countertops, white walls and a side-by-side washer/dryer
Mid-sized elegant galley dark wood floor dedicated laundry room photo in Baltimore with raised-panel cabinets, white cabinets, granite countertops, white walls and a side-by-side washer/dryer
2





