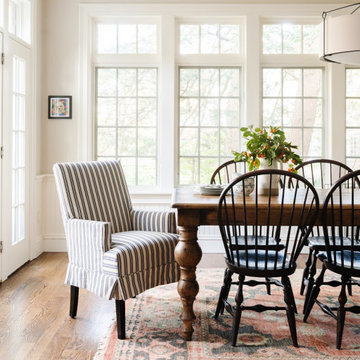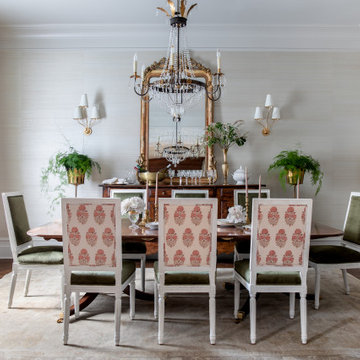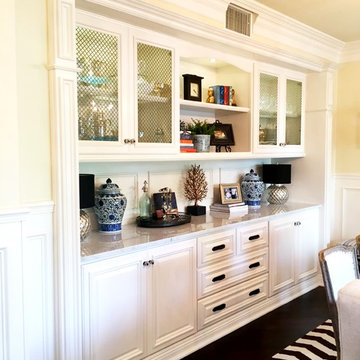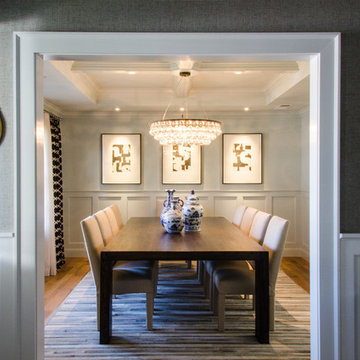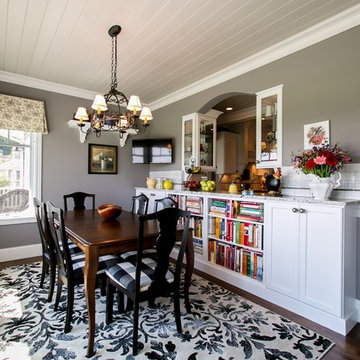Traditional Dining Room Ideas
Refine by:
Budget
Sort by:Popular Today
641 - 660 of 142,676 photos

Built in the iconic neighborhood of Mount Curve, just blocks from the lakes, Walker Art Museum, and restaurants, this is city living at its best. Myrtle House is a design-build collaboration with Hage Homes and Regarding Design with expertise in Southern-inspired architecture and gracious interiors. With a charming Tudor exterior and modern interior layout, this house is perfect for all ages.
Rooted in the architecture of the past with a clean and contemporary influence, Myrtle House bridges the gap between stunning historic detailing and modern living.
A sense of charm and character is created through understated and honest details, with scale and proportion being paramount to the overall effect.
Classical elements are featured throughout the home, including wood paneling, crown molding, cabinet built-ins, and cozy window seating, creating an ambiance steeped in tradition. While the kitchen and family room blend together in an open space for entertaining and family time, there are also enclosed spaces designed with intentional use in mind.
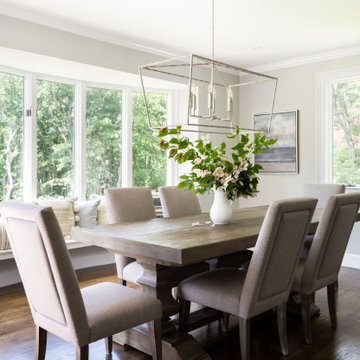
The dining room bay window offers a beautiful view into the backyard. We added some pillows for a comfortable space to relax with a book, a cup of coffee or a glass of wine.
Find the right local pro for your project

Example of a large classic brown floor and dark wood floor dining room design in Denver with blue walls, a standard fireplace and a stone fireplace
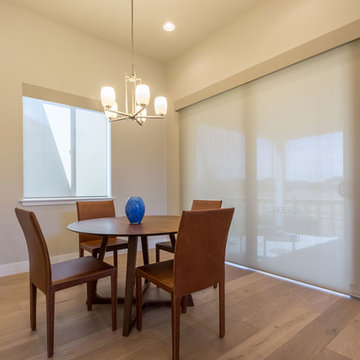
Bring soft light in for adjustable control with the ease and convenience of Designer® roller shades. These shades are ideal for doors and windows.
Inspiration for a timeless dining room remodel in Denver
Inspiration for a timeless dining room remodel in Denver
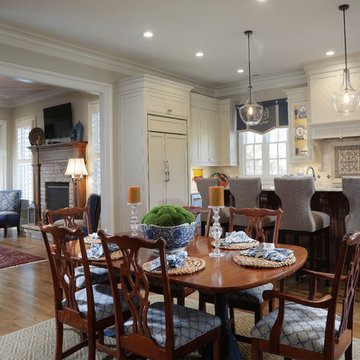
Example of a mid-sized classic medium tone wood floor enclosed dining room design in Atlanta with gray walls and no fireplace

Sponsored
Columbus, OH
Dave Fox Design Build Remodelers
Columbus Area's Luxury Design Build Firm | 17x Best of Houzz Winner!
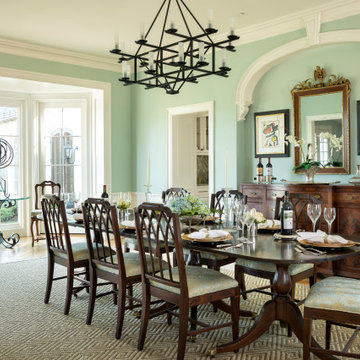
Dining room - traditional medium tone wood floor, brown floor and wainscoting dining room idea in Other with green walls
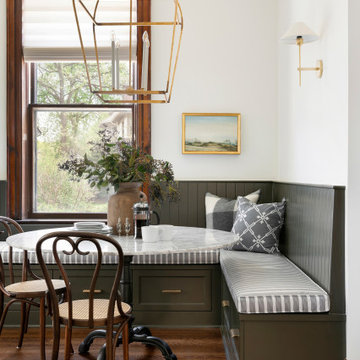
Example of a classic dark wood floor and brown floor dining room design in Minneapolis with white walls
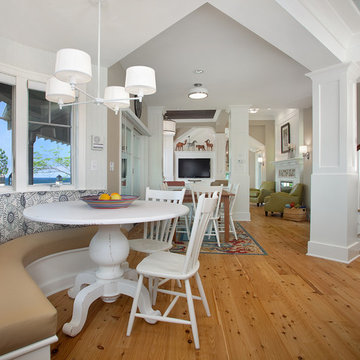
No structure is better suited to water than a ship, which was the inspiration for this waterfront home. The Sunny Slope is an imaginative addition, providing stunning views and three floors of living space, all within a charming shingle-style design.
Connected to the main house by a glass-covered walkway, this addition functions as an autonomous home, complete with its own kitchen, dining room, sitting areas and four bedroom suites.
Oval windows, multi-level decks, and a fourth-story “crow’s nest” are just a few of the home’s ship-like design elements.
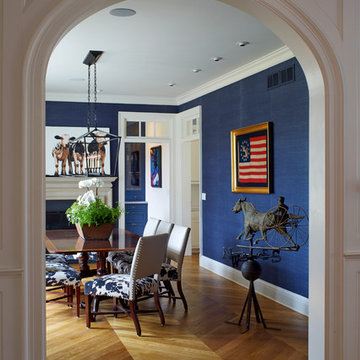
Mid-sized elegant medium tone wood floor and brown floor enclosed dining room photo in New York with blue walls, a standard fireplace and a wood fireplace surround
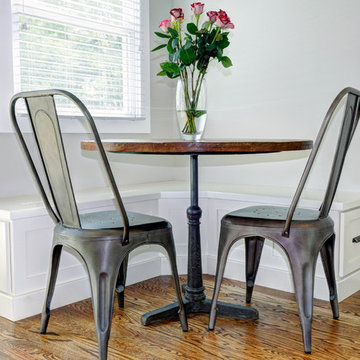
Sponsored
Columbus, OH
Dave Fox Design Build Remodelers
Columbus Area's Luxury Design Build Firm | 17x Best of Houzz Winner!
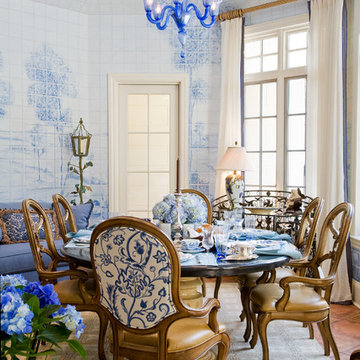
Mid-sized elegant terra-cotta tile and red floor enclosed dining room photo in Baltimore with blue walls and no fireplace
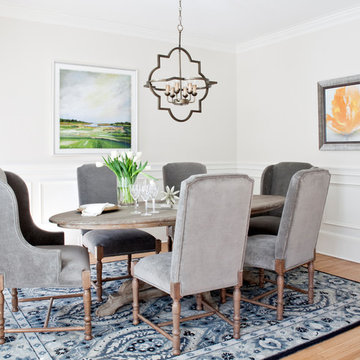
Robin LaMonte of Rooms Revamped Interior Design and all photos by Christina Wedge
Dining room - mid-sized traditional light wood floor and beige floor dining room idea in Atlanta with no fireplace and white walls
Dining room - mid-sized traditional light wood floor and beige floor dining room idea in Atlanta with no fireplace and white walls
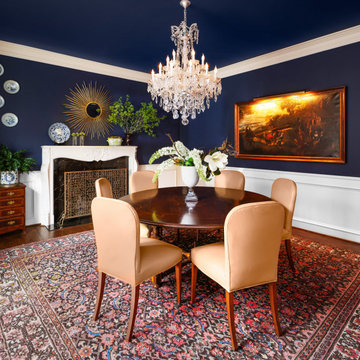
This dining room needed a refresh. We kept the existing furniture but updated the paint, draperies, accessories, lighting and misc. decor.
Inspiration for a timeless dark wood floor, brown floor and wainscoting dining room remodel in Dallas with blue walls and a standard fireplace
Inspiration for a timeless dark wood floor, brown floor and wainscoting dining room remodel in Dallas with blue walls and a standard fireplace
Traditional Dining Room Ideas

Sponsored
Columbus, OH
Dave Fox Design Build Remodelers
Columbus Area's Luxury Design Build Firm | 17x Best of Houzz Winner!
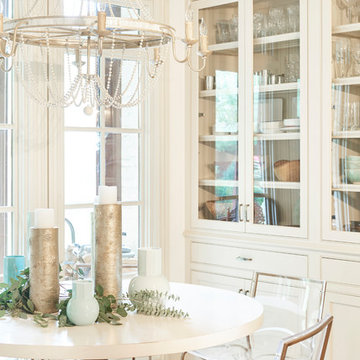
Example of a classic dark wood floor and brown floor kitchen/dining room combo design in Other with white walls
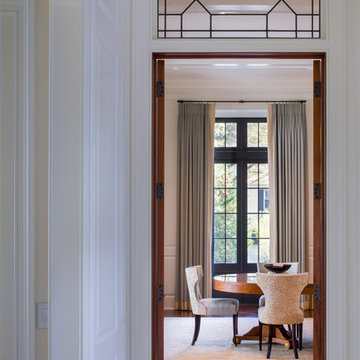
John Cole Photography, Classical institute of art and architecture. Leaded glass transoms separate rooms from each other. French parquet custom inlaid floors are set in wood frames in every room on the first floor walls are comprised of a Simple raised paneling the bottom rail as a base so that an added baseboard is not needed simplifying the wall case work throughout the home. Paneling often hides shelves, Cabinetry, storage for dining room table leaves. in the hall to missing the dining room from Kitchen Secret panels hide heat lamps and stone counters to keep subsequent dinner courses warm
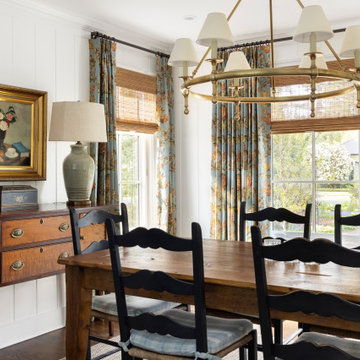
ATIID collaborated with these homeowners to curate new furnishings throughout the home while their down-to-the studs, raise-the-roof renovation, designed by Chambers Design, was underway. Pattern and color were everything to the owners, and classic “Americana” colors with a modern twist appear in the formal dining room, great room with gorgeous new screen porch, and the primary bedroom. Custom bedding that marries not-so-traditional checks and florals invites guests into each sumptuously layered bed. Vintage and contemporary area rugs in wool and jute provide color and warmth, grounding each space. Bold wallpapers were introduced in the powder and guest bathrooms, and custom draperies layered with natural fiber roman shades ala Cindy’s Window Fashions inspire the palettes and draw the eye out to the natural beauty beyond. Luxury abounds in each bathroom with gleaming chrome fixtures and classic finishes. A magnetic shade of blue paint envelops the gourmet kitchen and a buttery yellow creates a happy basement laundry room. No detail was overlooked in this stately home - down to the mudroom’s delightful dutch door and hard-wearing brick floor.
Photography by Meagan Larsen Photography
33






