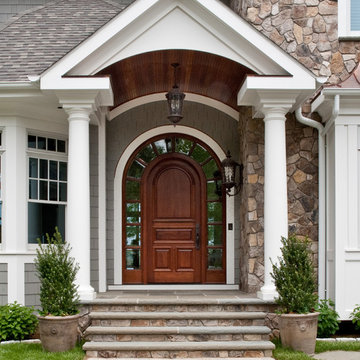Traditional Entryway Ideas
Refine by:
Budget
Sort by:Popular Today
761 - 780 of 88,676 photos
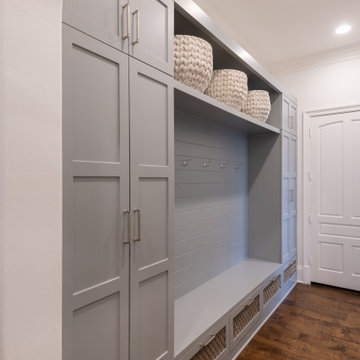
This mud room has plenty of room for the kids to store their backpacks, sports equipment, and much, much more (neatly, of course!).
Example of a large classic medium tone wood floor mudroom design in Dallas with white walls
Example of a large classic medium tone wood floor mudroom design in Dallas with white walls
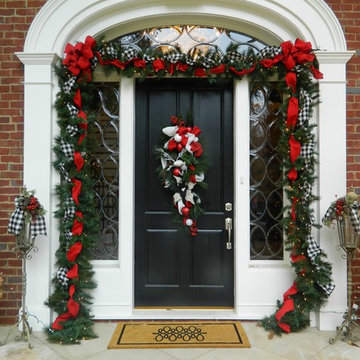
Victoria Spinnler
Example of a classic entryway design in Atlanta with a black front door
Example of a classic entryway design in Atlanta with a black front door
Find the right local pro for your project
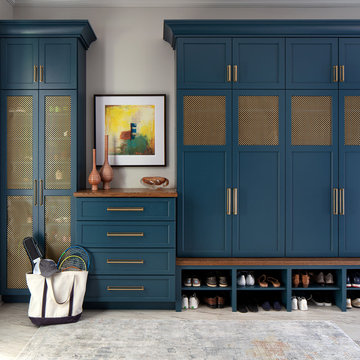
The mudroom entry off the garage is expansive and houses a dog washing station, a second laundry for pool towels and muddy athletic clothing. We did gorgeous custom cabinetry in this pretty teal color with the gold decorative metal screening to allow the lockers to breath.
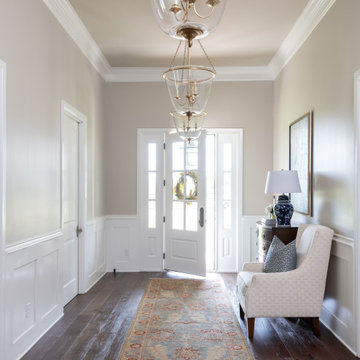
This entry hall is awash in natural light, welcoming family and friends alike into the home.
Inspiration for a mid-sized timeless dark wood floor and brown floor entryway remodel in Dallas with beige walls and a white front door
Inspiration for a mid-sized timeless dark wood floor and brown floor entryway remodel in Dallas with beige walls and a white front door
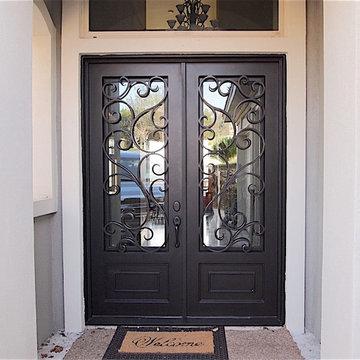
Wrought Iron Double Door - D'Vine by Porte, Color Dark Bronze, Clear Glass
Example of a small classic concrete floor entryway design in Austin with gray walls and a metal front door
Example of a small classic concrete floor entryway design in Austin with gray walls and a metal front door
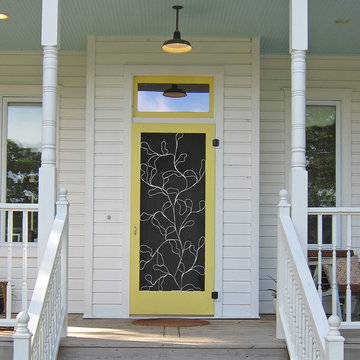
"Creekside" is my design response to this historically inspired new home and its position aside a wet season creek.
Example of a classic entryway design in Austin with a yellow front door
Example of a classic entryway design in Austin with a yellow front door

Sponsored
Columbus, OH
Free consultation for landscape design!
Peabody Landscape Group
Franklin County's Reliable Landscape Design & Contracting
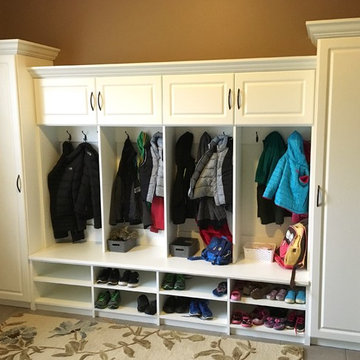
Mud room lockers
Mid-sized elegant porcelain tile and gray floor mudroom photo in Indianapolis with brown walls
Mid-sized elegant porcelain tile and gray floor mudroom photo in Indianapolis with brown walls
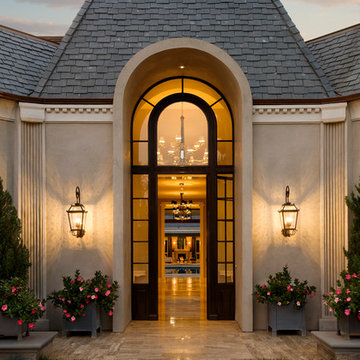
Jim Bartsch Photography
Inspiration for a timeless entryway remodel in Santa Barbara with a glass front door
Inspiration for a timeless entryway remodel in Santa Barbara with a glass front door
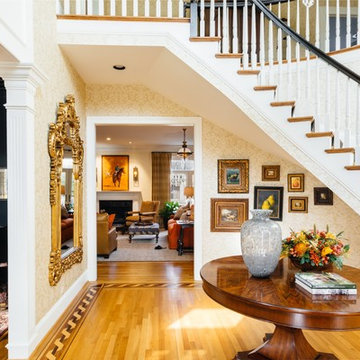
Entry
Foyer - large traditional medium tone wood floor and brown floor foyer idea in Nashville with beige walls
Foyer - large traditional medium tone wood floor and brown floor foyer idea in Nashville with beige walls
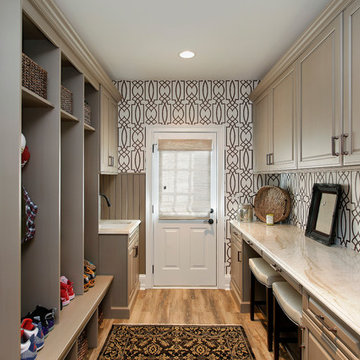
Kitchen cabinetry designed with Brookhaven inset cabinetry by Wood-Mode. The mud room cabinetry is maple wood with a custom opaque finish with a glaze. Countertops provided in Taj Mahal quartzite.

Rising amidst the grand homes of North Howe Street, this stately house has more than 6,600 SF. In total, the home has seven bedrooms, six full bathrooms and three powder rooms. Designed with an extra-wide floor plan (21'-2"), achieved through side-yard relief, and an attached garage achieved through rear-yard relief, it is a truly unique home in a truly stunning environment.
The centerpiece of the home is its dramatic, 11-foot-diameter circular stair that ascends four floors from the lower level to the roof decks where panoramic windows (and views) infuse the staircase and lower levels with natural light. Public areas include classically-proportioned living and dining rooms, designed in an open-plan concept with architectural distinction enabling them to function individually. A gourmet, eat-in kitchen opens to the home's great room and rear gardens and is connected via its own staircase to the lower level family room, mud room and attached 2-1/2 car, heated garage.
The second floor is a dedicated master floor, accessed by the main stair or the home's elevator. Features include a groin-vaulted ceiling; attached sun-room; private balcony; lavishly appointed master bath; tremendous closet space, including a 120 SF walk-in closet, and; an en-suite office. Four family bedrooms and three bathrooms are located on the third floor.
This home was sold early in its construction process.
Nathan Kirkman
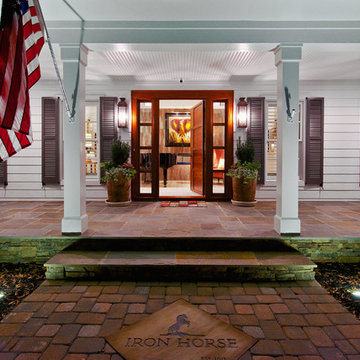
This custom home was adapted from a Southern-living home. The clients named the home after the California winery where they were married : "Iron Horse." Step inside to see the unique, custom-designed features of this home.
Photo by J. Sinclair

Sponsored
Columbus, OH
Dave Fox Design Build Remodelers
Columbus Area's Luxury Design Build Firm | 17x Best of Houzz Winner!
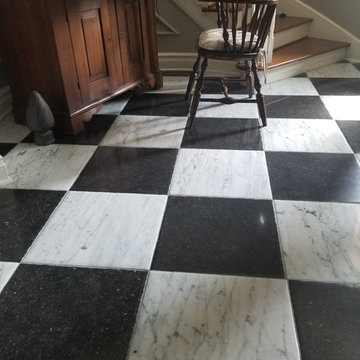
Artistic Tile's 18x18 Bianco Carrara & Odessa Black Roman Antiqued Stone with Chiseled Edge. This simple, elegant black and white checkerboard pattern has withstood the test of time. This stone has a slightly antiqued and undulated surface with soft, hand-chiseled edges.
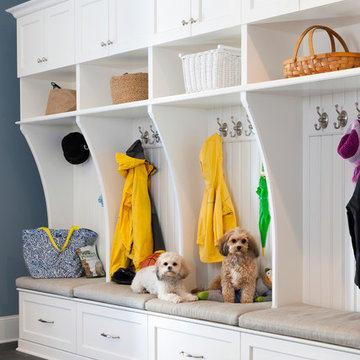
Still waiting for that walk!! Photos by Stacy Zarin-Goldberg
Mudroom - large traditional slate floor mudroom idea in DC Metro with blue walls
Mudroom - large traditional slate floor mudroom idea in DC Metro with blue walls

Entryway - traditional brick floor and red floor entryway idea in Minneapolis with beige walls and a brown front door
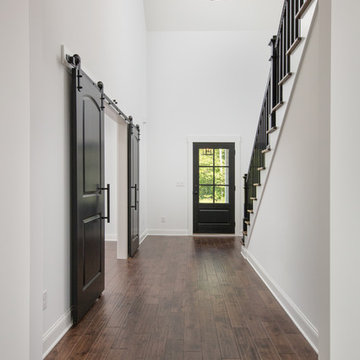
Example of a large classic dark wood floor and brown floor entryway design in Other with white walls and a black front door
Traditional Entryway Ideas

Sponsored
Columbus, OH
Dave Fox Design Build Remodelers
Columbus Area's Luxury Design Build Firm | 17x Best of Houzz Winner!
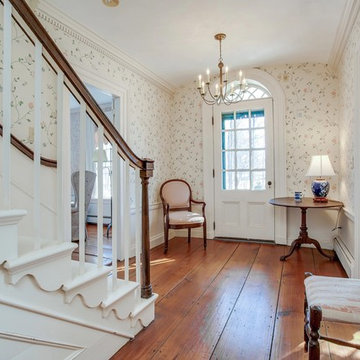
Reverend Ward Cotton House, Circa 1800. Lovingly maintained and tastefully updated, located in Boylston's Historic Town Center, set 300 ft. off Main St. Home boasts 3 levels of comfortable living. 14 rooms, 9 fireplaces, 2 Dutch ovens, 5 bathrooms, wide pine floors, screened porch, eat in Cherry kitchen, granite counters. Potential craft room or workshop located off mudroom and kitchen. Dual staircases. 5 rooms with closets. Flexible usage of rooms.

Once an empty vast foyer, this busy family of five needed a space that suited their needs. As the primary entrance to the home for both the family and guests, the update needed to serve a variety of functions. Easy and organized drop zones for kids. Hidden coat storage. Bench seat for taking shoes on and off; but also a lovely and inviting space when entertaining.
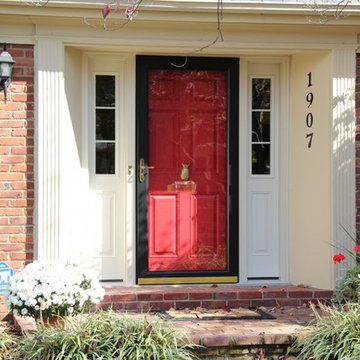
Red entry door with pineapple door knocker, sidelights and black storm door.
Example of a classic entryway design in Louisville with a red front door
Example of a classic entryway design in Louisville with a red front door
39






