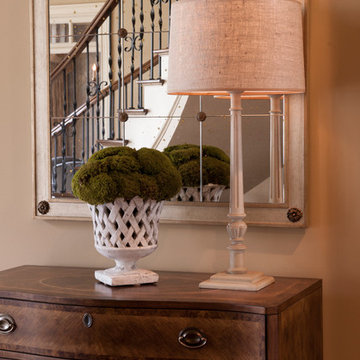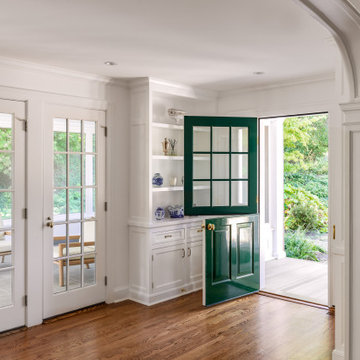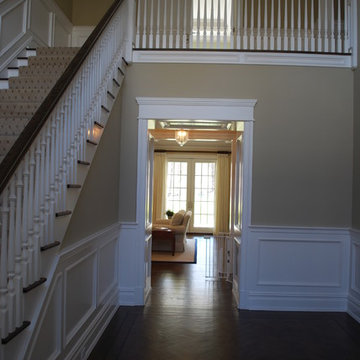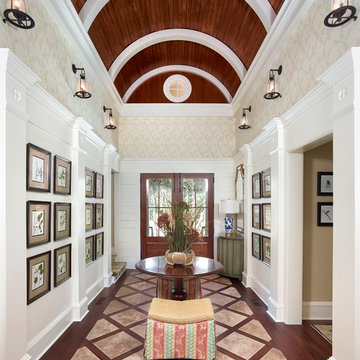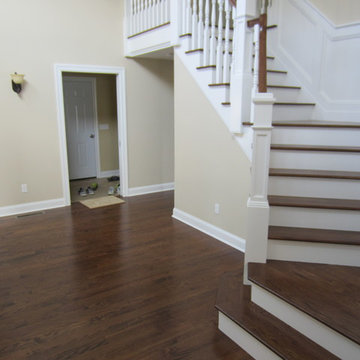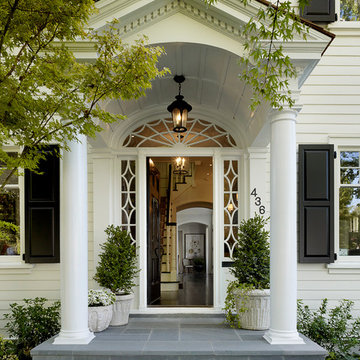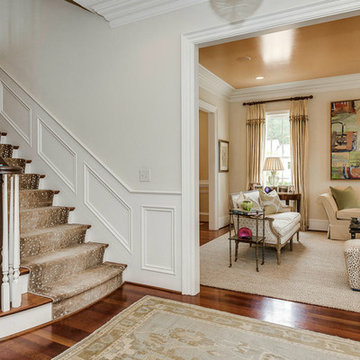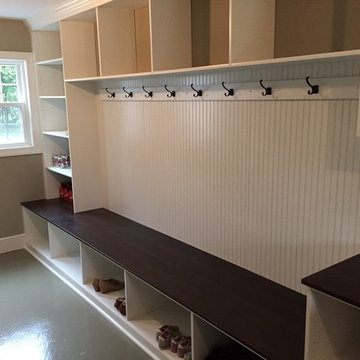Traditional Entryway Ideas
Refine by:
Budget
Sort by:Popular Today
1281 - 1300 of 88,692 photos
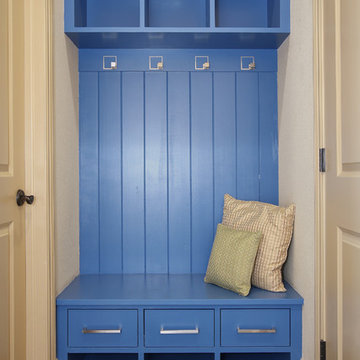
Clean and organized spaces to store all of our clients’ outdoor gear! Bright and airy, integrated plenty of storage, coat and hat racks, and bursts of color through baskets, throw pillows, and accent walls. Each mudroom differs in design style, exuding functionality and beauty.
Project designed by Denver, Colorado interior designer Margarita Bravo. She serves Denver as well as surrounding areas such as Cherry Hills Village, Englewood, Greenwood Village, and Bow Mar.
For more about MARGARITA BRAVO, click here: https://www.margaritabravo.com/
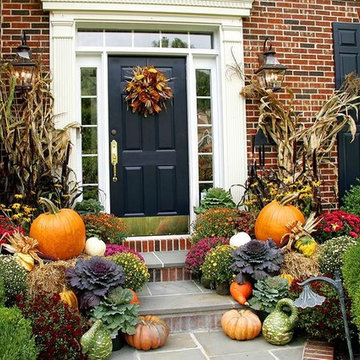
Thanksgiving Celebration of Mums, Cabbage, Kale, Guards, Corn stalks, Corn Flowers and pumpkins. The wreath on the door is fall décor. Peter Atkins and Associates, LLC
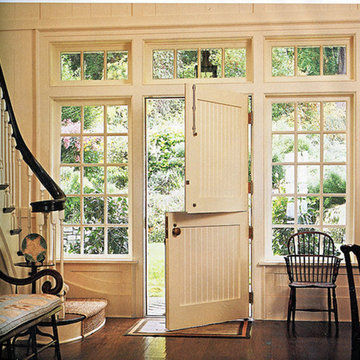
Example of a mid-sized classic dark wood floor entryway design in Orange County with white walls and a white front door
Find the right local pro for your project
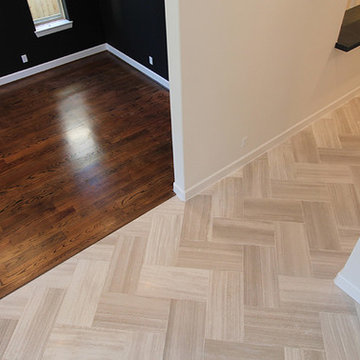
Example of a classic entryway design in Houston with a dark wood front door
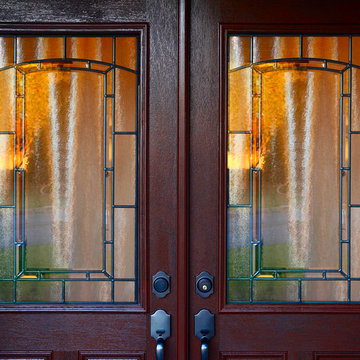
Close up of classic style Plastpro model DRM60 double entry doors. Fitted into 5 foot opening. Factory stained Antique Oak. Copper Creek Heritage Hardware in oil rubbed bronze. Installed in Brea, CA home.

Sponsored
Columbus, OH
Dave Fox Design Build Remodelers
Columbus Area's Luxury Design Build Firm | 17x Best of Houzz Winner!
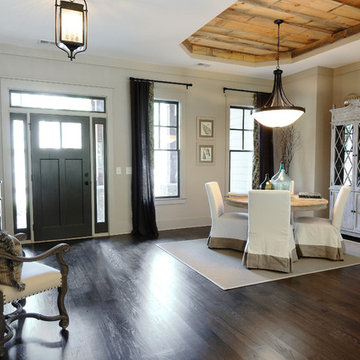
Entrance
Hardwood Floors - 5" Red Oak Jacobean Stain
Inspiration for a mid-sized timeless dark wood floor entryway remodel in Atlanta with beige walls
Inspiration for a mid-sized timeless dark wood floor entryway remodel in Atlanta with beige walls
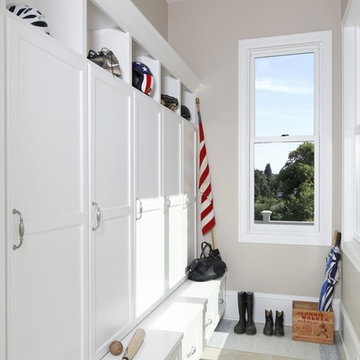
Jen Pywell Photography
Example of a small classic ceramic tile entryway design in Other with beige walls and a white front door
Example of a small classic ceramic tile entryway design in Other with beige walls and a white front door
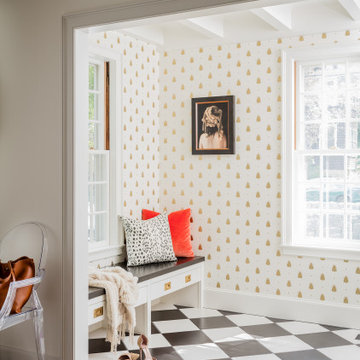
Summary of Scope: gut renovation/reconfiguration of kitchen, coffee bar, mudroom, powder room, 2 kids baths, guest bath, master bath and dressing room, kids study and playroom, study/office, laundry room, restoration of windows, adding wallpapers and window treatments
Background/description: The house was built in 1908, my clients are only the 3rd owners of the house. The prior owner lived there from 1940s until she died at age of 98! The old home had loads of character and charm but was in pretty bad condition and desperately needed updates. The clients purchased the home a few years ago and did some work before they moved in (roof, HVAC, electrical) but decided to live in the house for a 6 months or so before embarking on the next renovation phase. I had worked with the clients previously on the wife's office space and a few projects in a previous home including the nursery design for their first child so they reached out when they were ready to start thinking about the interior renovations. The goal was to respect and enhance the historic architecture of the home but make the spaces more functional for this couple with two small kids. Clients were open to color and some more bold/unexpected design choices. The design style is updated traditional with some eclectic elements. An early design decision was to incorporate a dark colored french range which would be the focal point of the kitchen and to do dark high gloss lacquered cabinets in the adjacent coffee bar, and we ultimately went with dark green.
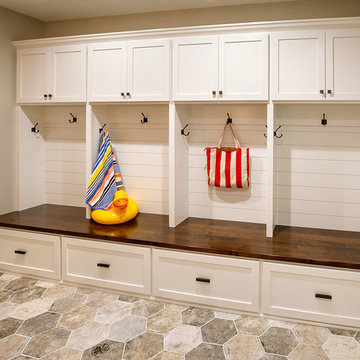
Sponsored
Plain City, OH
Kuhns Contracting, Inc.
Central Ohio's Trusted Home Remodeler Specializing in Kitchens & Baths
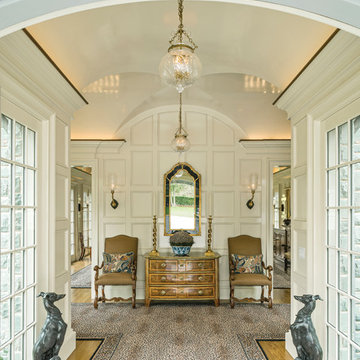
Photographer : Richard Mandelkorn
Example of a mid-sized classic light wood floor double front door design in Providence with white walls
Example of a mid-sized classic light wood floor double front door design in Providence with white walls
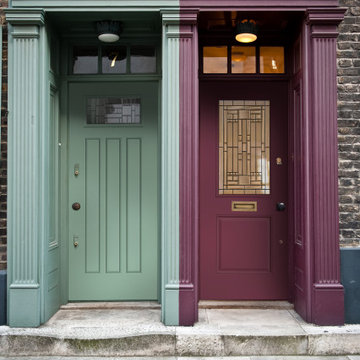
If you're living in the city, don't have the same mundane door color as everyone else, create a pop of color to make a statement entryway. Prefinish your door with any color you'd like!
.
.
.
Right Door: Belleville Smooth 1 Panel Door Half Lite with Naples Glass
Left Door: Belleville Smooth 3 Panel Door Rectangle Lite with Naples Glass
Traditional Entryway Ideas

Sponsored
Columbus, OH
Dave Fox Design Build Remodelers
Columbus Area's Luxury Design Build Firm | 17x Best of Houzz Winner!
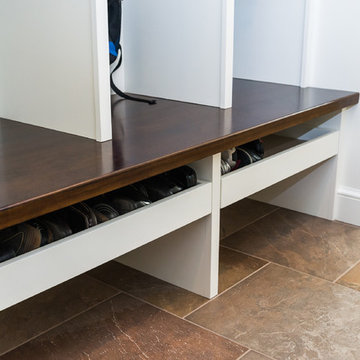
Labra Design Build
Example of a mid-sized classic slate floor entryway design in Detroit with beige walls
Example of a mid-sized classic slate floor entryway design in Detroit with beige walls
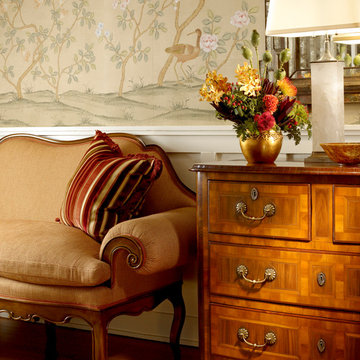
In the foyer the fabulous Chinoiserie wallpaper complements the golden wood chest.
FOYER SHOT BY SARGENT PHOTOGRAPHY
Inspiration for a timeless entryway remodel in Miami
Inspiration for a timeless entryway remodel in Miami
65






