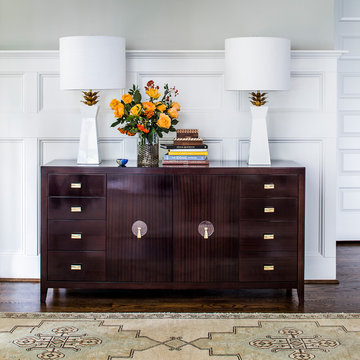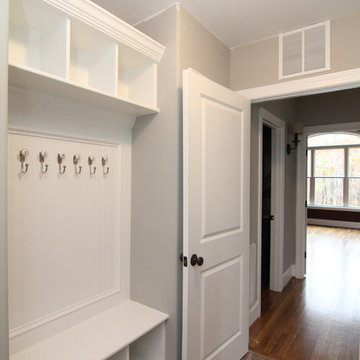Traditional Entryway with Gray Walls Ideas
Refine by:
Budget
Sort by:Popular Today
21 - 40 of 3,058 photos
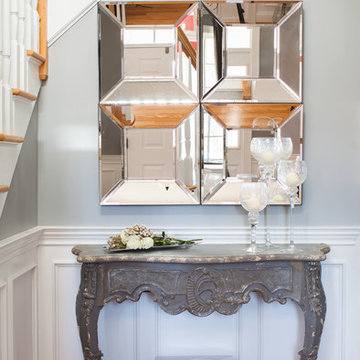
When our clients moved into their already built home they decided to live in it for a while before making any changes. Once they were settled they decided to hire us as their interior designers to renovate and redesign various spaces of their home. As they selected the spaces to be renovated they expressed a strong need for storage and customization. They allowed us to design every detail as well as oversee the entire construction process directing our team of skilled craftsmen. The home is a traditional home so it was important for us to retain some of the traditional elements while incorporating our clients style preferences.
Custom designed by Hartley and Hill Design
All materials and furnishings in this space are available through Hartley and Hill Design. www.hartleyandhilldesign.com
888-639-0639
Neil Landino Photography
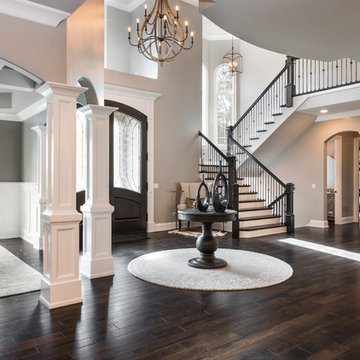
Entryway - large traditional dark wood floor and brown floor entryway idea in Chicago with gray walls and a dark wood front door
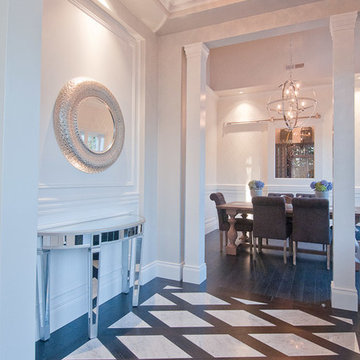
DC Fine Homes & Interiors
Entryway - mid-sized traditional marble floor entryway idea in Portland with gray walls and a dark wood front door
Entryway - mid-sized traditional marble floor entryway idea in Portland with gray walls and a dark wood front door
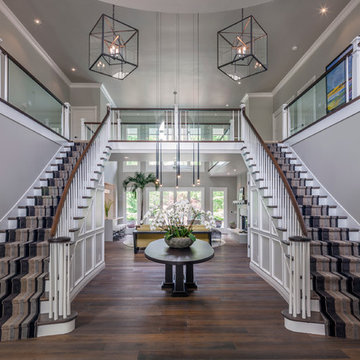
Photo by Donald Satterlee
Inspiration for a large timeless dark wood floor foyer remodel in Sacramento with gray walls
Inspiration for a large timeless dark wood floor foyer remodel in Sacramento with gray walls
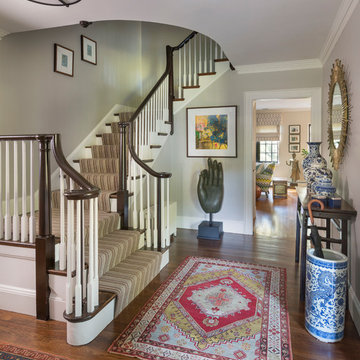
Global Chic Interior Design by Vani Sayeed Studios
Photography by Nat Rea
Elegant dark wood floor and brown floor foyer photo in Boston with gray walls
Elegant dark wood floor and brown floor foyer photo in Boston with gray walls
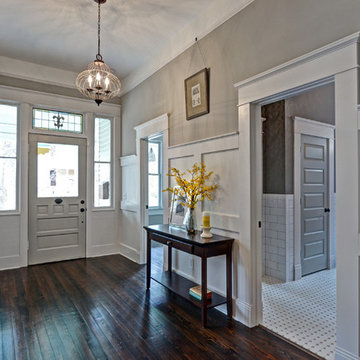
Home Tour America
Elegant dark wood floor single front door photo in Atlanta with gray walls and a gray front door
Elegant dark wood floor single front door photo in Atlanta with gray walls and a gray front door
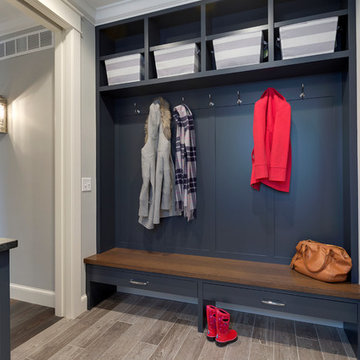
Spacecrafting
Entryway - traditional ceramic tile entryway idea in Minneapolis with gray walls
Entryway - traditional ceramic tile entryway idea in Minneapolis with gray walls
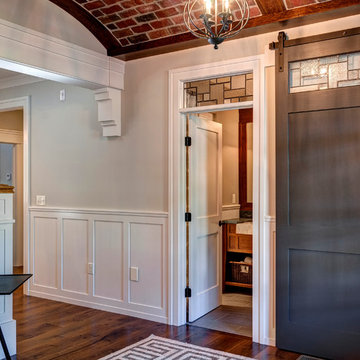
Andy Warren Photography
Inspiration for a timeless dark wood floor single front door remodel in Other with gray walls and a white front door
Inspiration for a timeless dark wood floor single front door remodel in Other with gray walls and a white front door
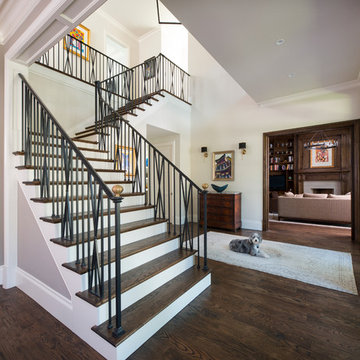
Simple, elegant entry hall with the feel of New Orleans.
Dan Piassick - photography
Charles Isreal - house design
Example of a large classic dark wood floor entryway design in Dallas with gray walls
Example of a large classic dark wood floor entryway design in Dallas with gray walls
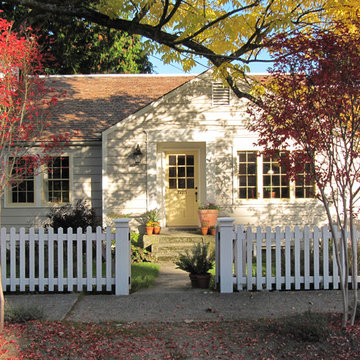
Sash were replaced within existing frames except new double hung windows at far left which replaced a wrap-around corner window. Street trees in foreground are crape myrtle.

New mudroom provides an indoor link from the garage to the kitchen and features a wall of storage cabinets. New doorways were created to provide an axis of circulation along the back of the house.
Photo by Allen Russ
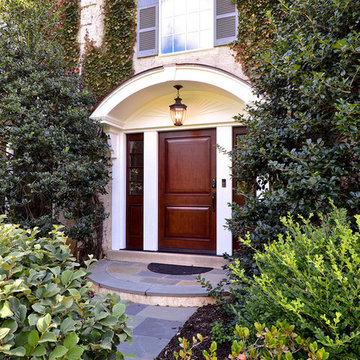
The new entrance into the home is now more prominent and grand against the existing shrubbery.
Photography Credit: Mike Irby
Entryway - large traditional porcelain tile entryway idea in Philadelphia with gray walls and a dark wood front door
Entryway - large traditional porcelain tile entryway idea in Philadelphia with gray walls and a dark wood front door
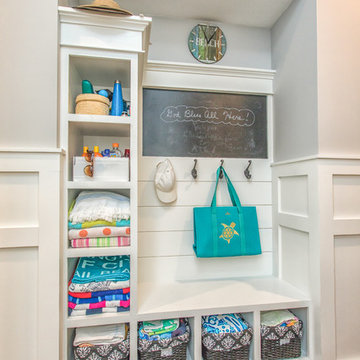
TJ Drechsel
Entryway - traditional light wood floor entryway idea in Other with gray walls
Entryway - traditional light wood floor entryway idea in Other with gray walls
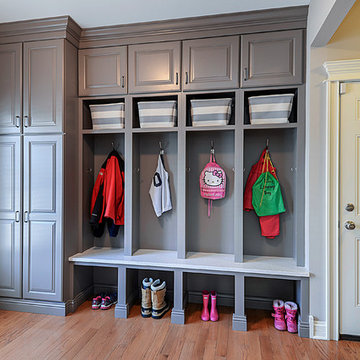
Portraits of Home
Example of a large classic light wood floor entryway design in Nashville with gray walls
Example of a large classic light wood floor entryway design in Nashville with gray walls
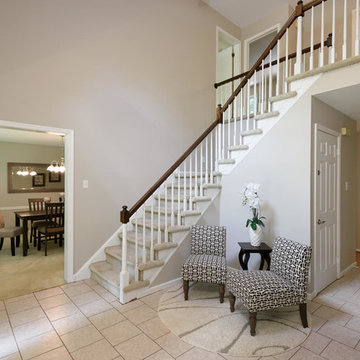
2 Story Foyer staged with rental furnishings supplied by Organized by Design. Wall Color chosen for staging was Sherwin Williams 7043 Wordly Gray.
Photographer: MJE Photographic
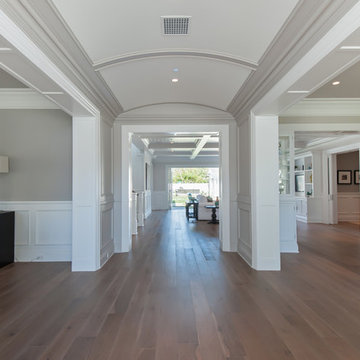
Entryway - large traditional medium tone wood floor entryway idea in Los Angeles with gray walls and a blue front door
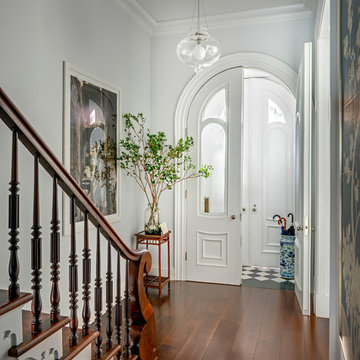
Elegant medium tone wood floor and brown floor entryway photo in New York with gray walls and a white front door
Traditional Entryway with Gray Walls Ideas
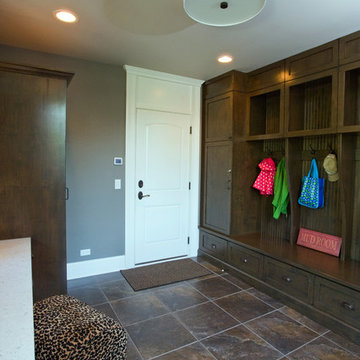
Linda Oyama Bryan, photographer
Family workshop rack entry featuring custom built Maple lockers, cabinets and mom's desk. Stackable washer and dryer enclosed in cabinetry. Pietro Nero porcelain tile floor. Hat box light fixture.
2






