Traditional Entryway with Orange Walls Ideas
Refine by:
Budget
Sort by:Popular Today
21 - 40 of 83 photos
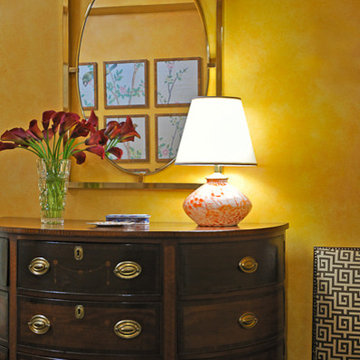
Foyer - mid-sized traditional medium tone wood floor foyer idea in New York with orange walls
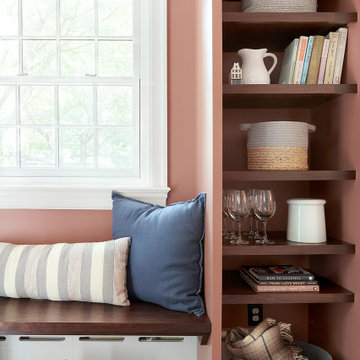
Inspiration for a small timeless slate floor and gray floor entryway remodel in Philadelphia with orange walls and a medium wood front door
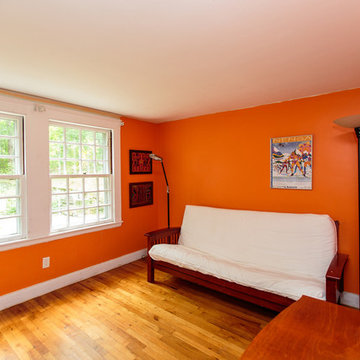
Example of a mid-sized classic ceramic tile entryway design in Boston with orange walls and a white front door
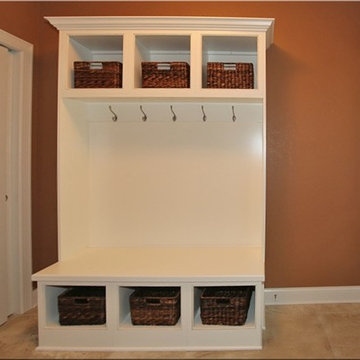
Entryway - mid-sized traditional travertine floor and beige floor entryway idea in Milwaukee with orange walls and a white front door
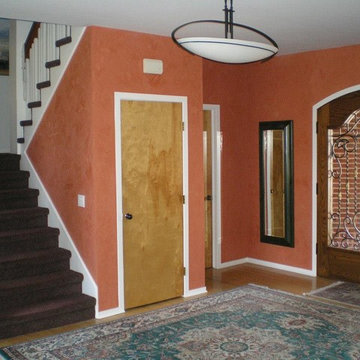
Inspiration for a timeless medium tone wood floor double front door remodel in Other with orange walls and a dark wood front door
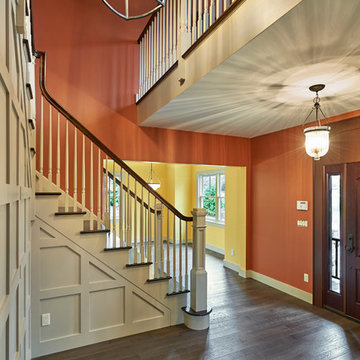
Elegant dark wood floor and brown floor single front door photo in New York with orange walls and a dark wood front door
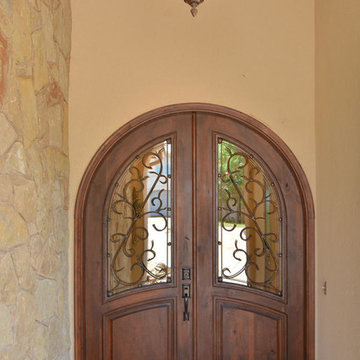
Twist Tours
Large elegant porcelain tile entryway photo in Austin with orange walls and a medium wood front door
Large elegant porcelain tile entryway photo in Austin with orange walls and a medium wood front door
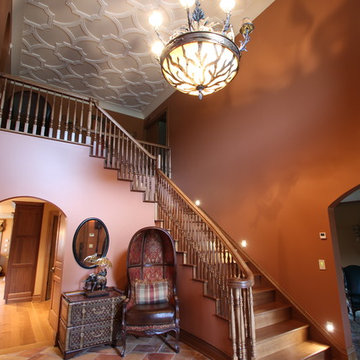
Large elegant ceramic tile foyer photo in Chicago with orange walls
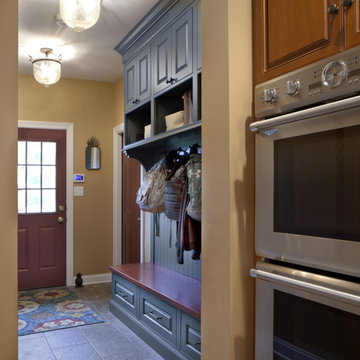
The kitchen, dry bar, new upstairs laundry, and mudroom was first project that included a lot of construction.
We opened up the walls and added architectural detail between kitchen and family room; the entrance to basement now has an open staircase; we removed the oddly shaped pantry to allow for a new and larger island, and created an open back staircase into the kitchen; new backsplash and countertops; new dry bar between kitchen and family room; enlarged upstairs hall closets to become new laundry area; made original laundry room a mudroom and pantry; and updated powder room.
---
This Moorestown, NJ, interior design project was completed by Lenore Frances Homes & Interiors. Also serving Haddonfield, Hammonton, Haddon Heights, Collingswood, Cherry Hill, Mount Laurel, and other nearby South Jersey locations.
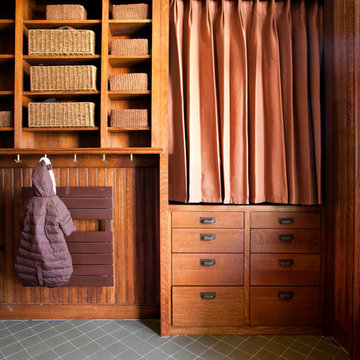
Eric Roth Photography
Example of a mid-sized classic ceramic tile vestibule design in Boston with orange walls
Example of a mid-sized classic ceramic tile vestibule design in Boston with orange walls
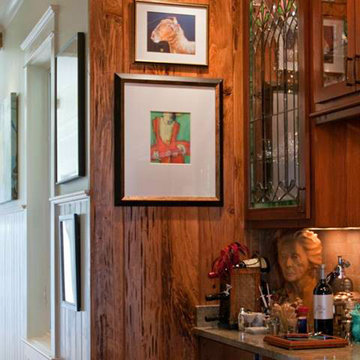
This is the view of the bar looking down the hallway into a beautiful mirror.
Inspiration for a mid-sized timeless medium tone wood floor entryway remodel in Miami with orange walls and a light wood front door
Inspiration for a mid-sized timeless medium tone wood floor entryway remodel in Miami with orange walls and a light wood front door
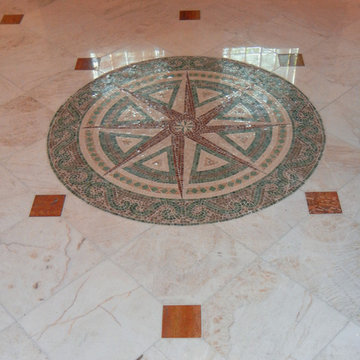
This beautiful custom-made mosaic was literally removed (with much effort) and replace with radiant heat and new Cream Pearl marble and Persian Red 4 x 4 accent pieces. A different placement with square accent on diamond 12 x 12 with high gloss gave my client the new flooring desired. What a great way to welcome guest into the entry which flows to the elegant living room!
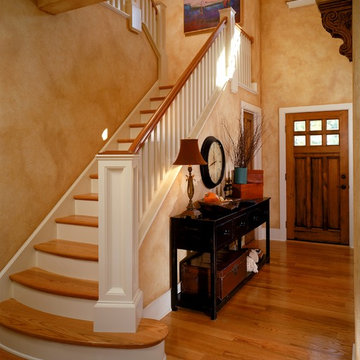
Inspiration for a timeless single front door remodel in New York with orange walls and a medium wood front door
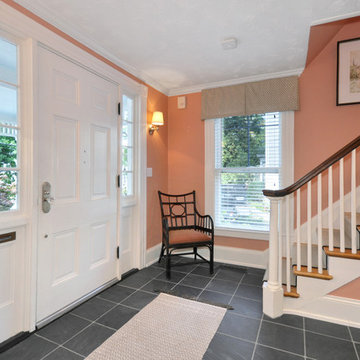
Example of a mid-sized classic slate floor and gray floor single front door design in Boston with orange walls and a white front door
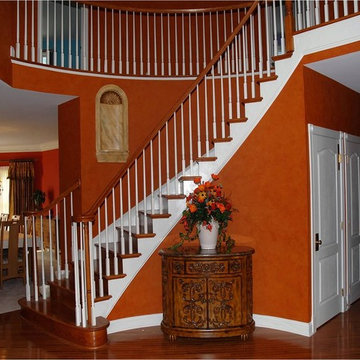
Please Note: All “related,” “similar,” and “sponsored” products tagged or listed by Houzz are not actual products pictured. They have not been approved by Barbara D. Pettinella nor any of the professionals credited. For info about working with our team, email: bdpettinella@decoratingden.com
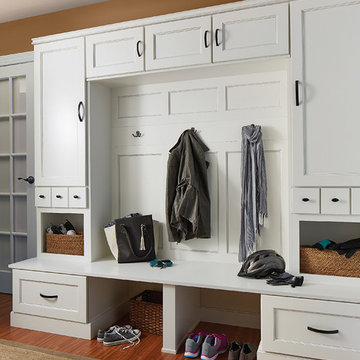
Example of a mid-sized classic medium tone wood floor and brown floor mudroom design in Orange County with orange walls
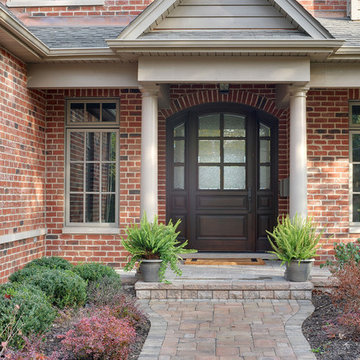
The interior view of this classic door, demonstrates the privacy that is achieved using glue-chip frosted glass.
Inspiration for a timeless entryway remodel in Chicago with orange walls and a dark wood front door
Inspiration for a timeless entryway remodel in Chicago with orange walls and a dark wood front door
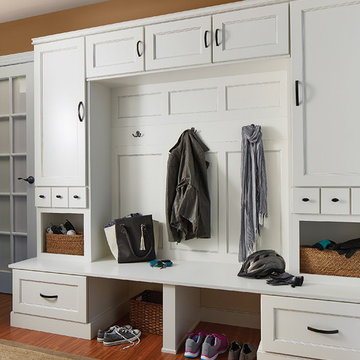
Mudroom - mid-sized traditional dark wood floor and brown floor mudroom idea in Orange County with orange walls
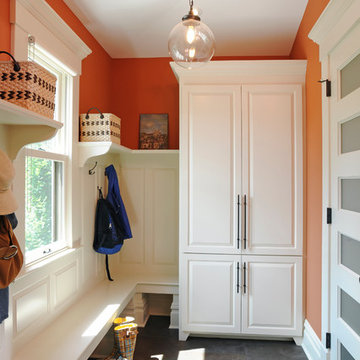
Kitchen and mud room addition by Ketron Custom Builders. Photography by Daniel Feldkamp.
Mid-sized elegant slate floor mudroom photo in Columbus with orange walls and a white front door
Mid-sized elegant slate floor mudroom photo in Columbus with orange walls and a white front door
Traditional Entryway with Orange Walls Ideas
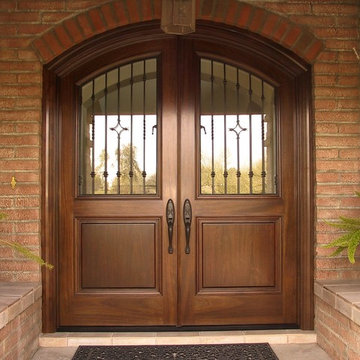
Traditional Mexican style mahogany entry doors with custom made hinged wrought iron grills. The doors are 3" thick so the grill, insulated glass and raised bottom panel can be framed with the same molding profile. Photo by Wayne Hausknecht.
2





