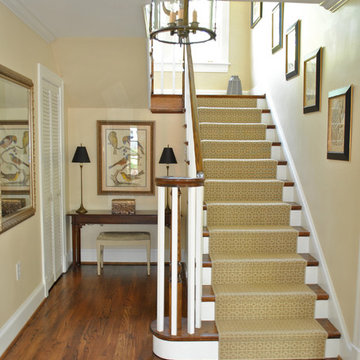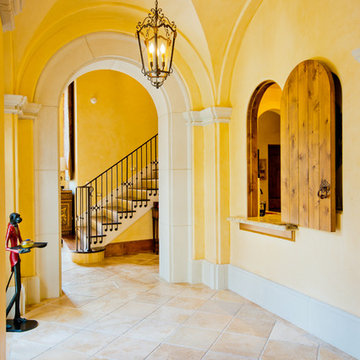Traditional Entryway with Yellow Walls Ideas
Refine by:
Budget
Sort by:Popular Today
21 - 40 of 994 photos
Item 1 of 3
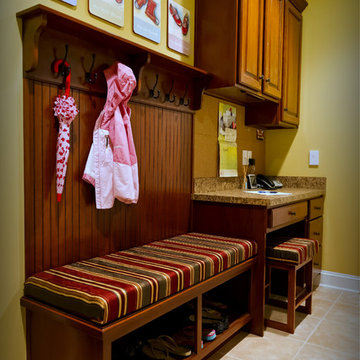
Custom cherry cabinets for kitchen, bath, entertainment center and laundry in Williamsburg Virginia.
Inspiration for a mid-sized timeless ceramic tile and beige floor mudroom remodel in Richmond with yellow walls
Inspiration for a mid-sized timeless ceramic tile and beige floor mudroom remodel in Richmond with yellow walls
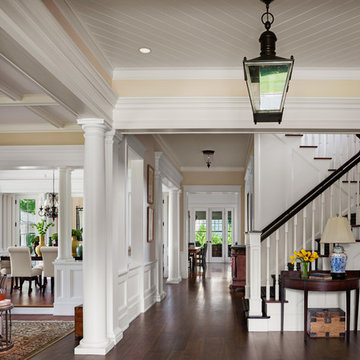
Photo by Durston Saylor
Example of a mid-sized classic medium tone wood floor entryway design in New York with yellow walls
Example of a mid-sized classic medium tone wood floor entryway design in New York with yellow walls
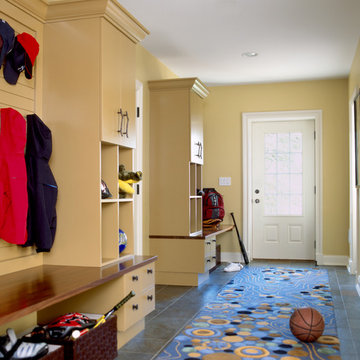
Inspiration for a timeless entryway remodel in New York with yellow walls and a glass front door
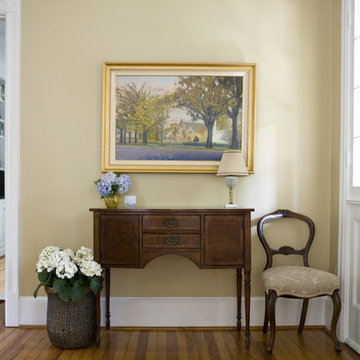
LIly Mae Design
Design by Lisa puchalla
Photo by Angie seckinger
Example of a mid-sized classic medium tone wood floor foyer design in DC Metro with yellow walls
Example of a mid-sized classic medium tone wood floor foyer design in DC Metro with yellow walls
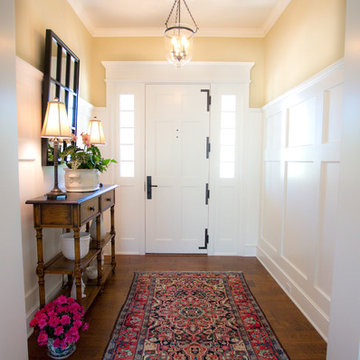
This is a very well detailed custom home on a smaller scale, measuring only 3,000 sf under a/c. Every element of the home was designed by some of Sarasota's top architects, landscape architects and interior designers. One of the highlighted features are the true cypress timber beams that span the great room. These are not faux box beams but true timbers. Another awesome design feature is the outdoor living room boasting 20' pitched ceilings and a 37' tall chimney made of true boulders stacked over the course of 1 month.
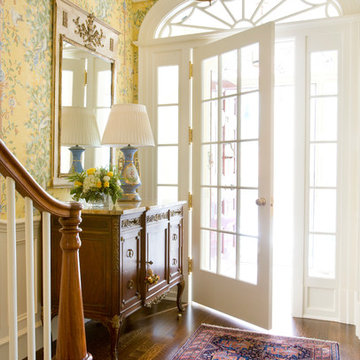
Eric Roth Photography
Example of a mid-sized classic dark wood floor entryway design in Boston with yellow walls and a white front door
Example of a mid-sized classic dark wood floor entryway design in Boston with yellow walls and a white front door
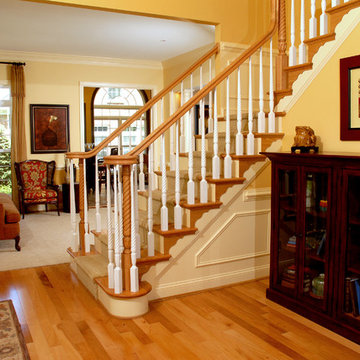
Here is K&P Builders popular Kentmorr floor plan, Available to be built in their Charles County, MD community, Kingsview!
This beautiful home features nearly 3400sf of finished space above grade, plus a full basement! In this photo, you are viewing the lovely foyer! Maple floors, gorgeous turned new posts and spindles, wainscoting, a formal living room, a view through to a spacious sunroom, and beautiful furnishings.
K&P Builders custom builds homes to suit their clients needs and budget!
K&P Builders' homes are quality built, with quality materials and workmanship! The builder customizes each home to suit their customers; needs! All of our homes meet the strict Energy Star standards, too!
Kingsview is a community located in White Plains, in Charles County, MD. The community offers an easy commute to Washington DC and Virginia, as well as area military bases. The community features a pool, tennis courts, soccer fields, nature trails, playgrounds and more! It is a beautiful community with active residents!
Visit Kingsview and explore how you may own one of K&P Builders' custom homes!
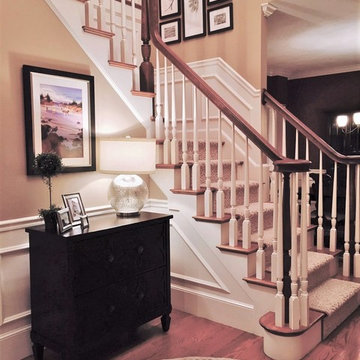
This elegant foyer welcomes family and guests with it's deep, red oak wood tones and richly saturated gold walls. White painted balusters and wainscoting contrast against the dark wood entryway table and intricately patterned area rug.
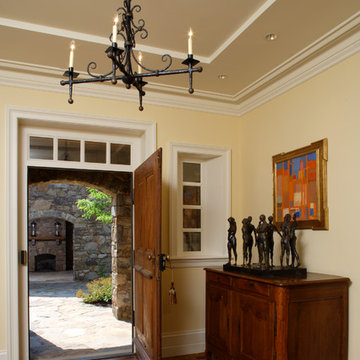
Single front door - traditional dark wood floor single front door idea in Philadelphia with yellow walls and a dark wood front door
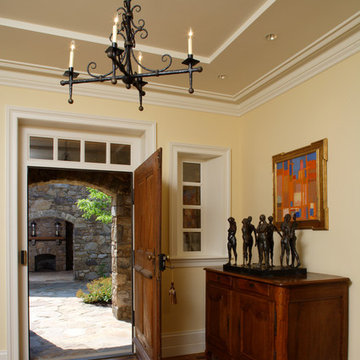
Matt Wargo Photography
Single front door - traditional medium tone wood floor single front door idea in Philadelphia with yellow walls and a medium wood front door
Single front door - traditional medium tone wood floor single front door idea in Philadelphia with yellow walls and a medium wood front door
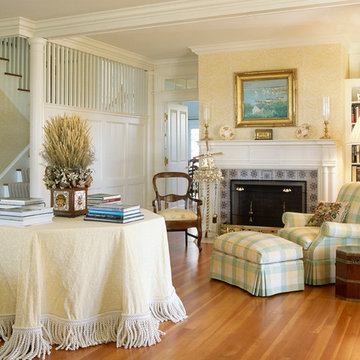
Glowing antique Fir floors and a wood burning fireplace welcome visitors to this elegant summer house. An octagonal skirted table piled high with books and a comfortable chair and ottoman make this a cozy inviting space. Photo by Phillip Ennis
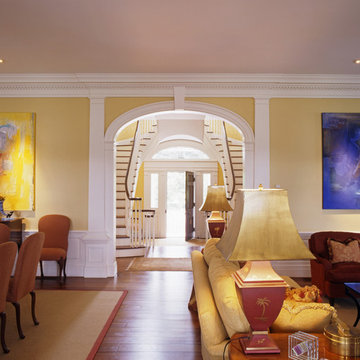
Entryway - large traditional dark wood floor entryway idea in Charlotte with yellow walls
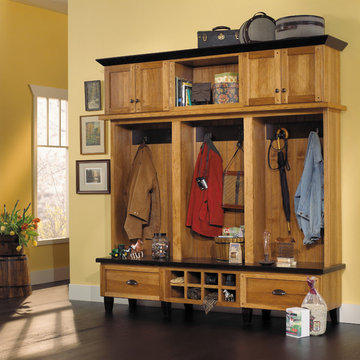
This mudroom was created with Fieldstone Cabinetry's Hudson door style in Hickory finished in a cabinet color called Toffee. The accents are Oak finished in a black cabinet color called Java. The cabinetry was created wtih optional five-piece drawer headers and optional furniture pegs.
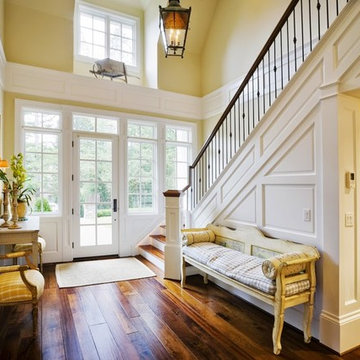
Mid-sized elegant dark wood floor and brown floor entryway photo in Houston with yellow walls and a white front door
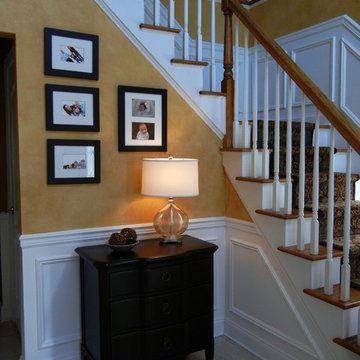
A perfect chest and amber cracked glass lamp by Uttermost was found for this entry hall. Although the ceilings are 20 feet and would accommodate a chest as tall as 36", we stayed to 32" so that family photos could be showcased as they greet guests and family as they enter!
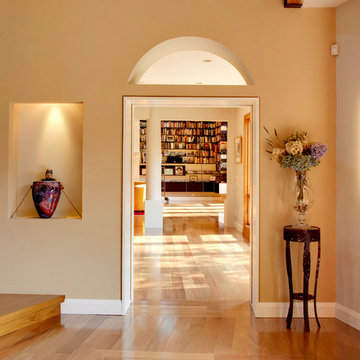
Michael Biondo photography
Example of a large classic medium tone wood floor entryway design in New York with yellow walls and a medium wood front door
Example of a large classic medium tone wood floor entryway design in New York with yellow walls and a medium wood front door
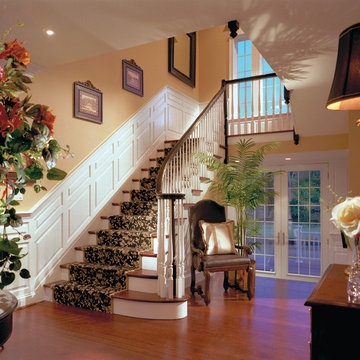
Wordsworth foyer
Inspiration for a mid-sized timeless medium tone wood floor foyer remodel in Philadelphia with yellow walls
Inspiration for a mid-sized timeless medium tone wood floor foyer remodel in Philadelphia with yellow walls
Traditional Entryway with Yellow Walls Ideas
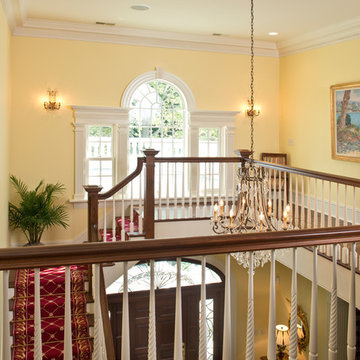
This Shrock Premier Custom Georgian style lake home is a stunning classic. The grand front entry adorned with gas lamps welcomes guests into a spacious breathtaking foyer. The interior is adorned with elaborate custom cabinetry and trim built by Shrock Amish craftsman. It also boasts multiple fireplaces, a gourmet kitchen, and beautiful living areas on all three levels. This memorable home’s main attraction is the elegant outdoor living areas such as porches, patios, a pergola, an infinity pool, and hot tub. While enjoying the outdoors, one can also enjoy the beauty of the lake below. The crowning jewel is a rooftop deck with spectacular 360 degree views. Contact Shrock Premier Custom Construction to begin your dream home process. www.shrockpremier.com
2






