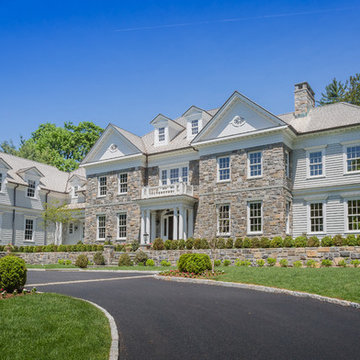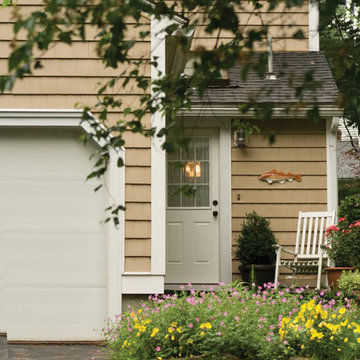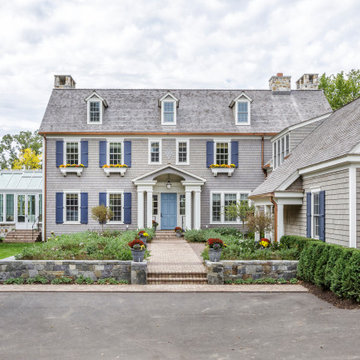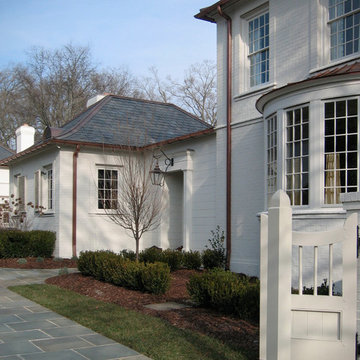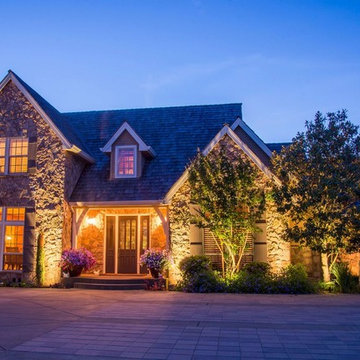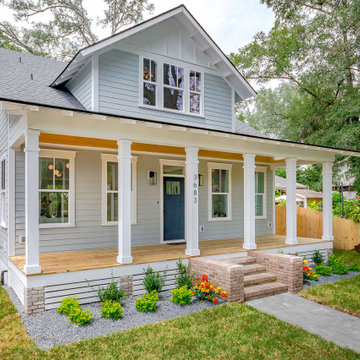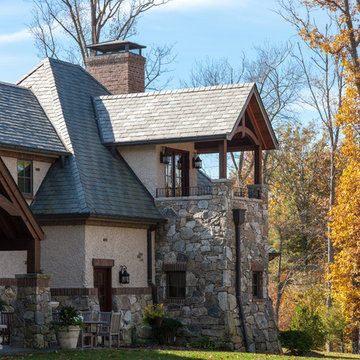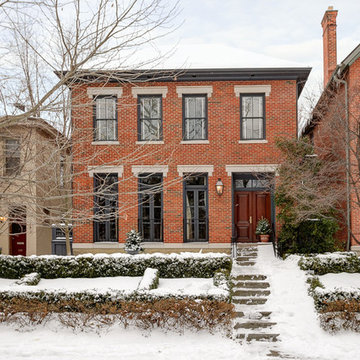Traditional Exterior Home Ideas
Refine by:
Budget
Sort by:Popular Today
761 - 780 of 323,816 photos
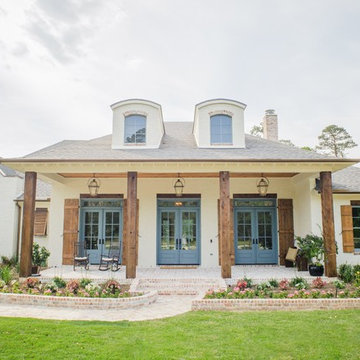
Example of a large classic white two-story brick exterior home design in Houston with a shingle roof
Find the right local pro for your project
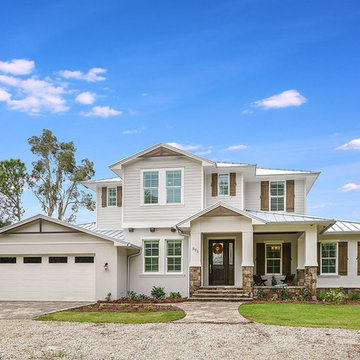
This Transitional Beach style home has a standing seam metal roof, Stucco and siding mixed exterior, cypress beam accents, cypress shutters, and cultured stone building materials.
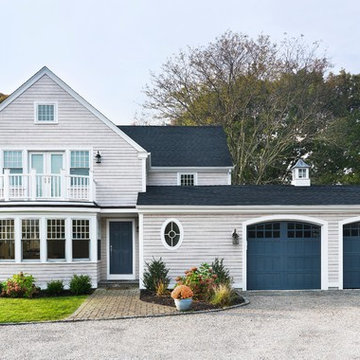
Dark blue doors provide a nice accent to the white trim and cedar shingles dipped in bleaching oil. Photo credit, Nat Rea.
Elegant two-story exterior home photo in Providence
Elegant two-story exterior home photo in Providence
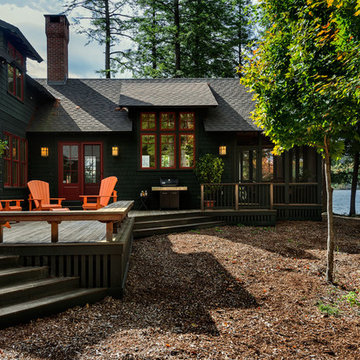
Rob Karosis Photography www.robkarosis.com
Traditional exterior home idea in Burlington
Traditional exterior home idea in Burlington
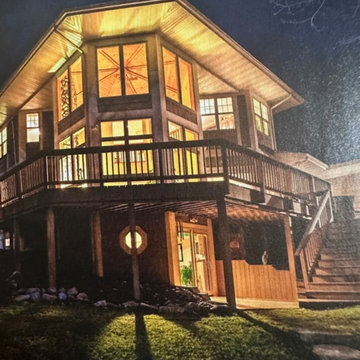
Sponsored
Hilliard
Rodriguez Construction Company
Industry Leading Home Builders in Franklin County, OH
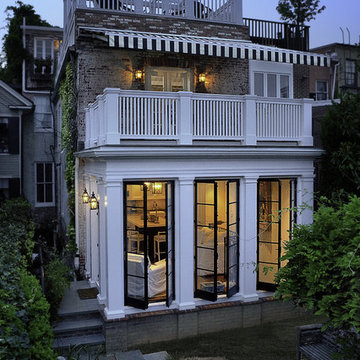
Thorsen Construction is an award-winning general contractor focusing on luxury renovations, additions and new homes in Washington D.C. Metropolitan area. In every instance, Thorsen partners with architects and homeowners to deliver an exceptional, turn-key construction experience. For more information, please visit our website at www.thorsenconstruction.us .
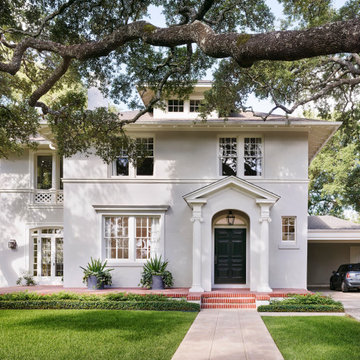
Example of a large classic white two-story house exterior design in Austin with a hip roof
Traditional gray two-story mixed siding exterior home idea in Other with a shingle roof
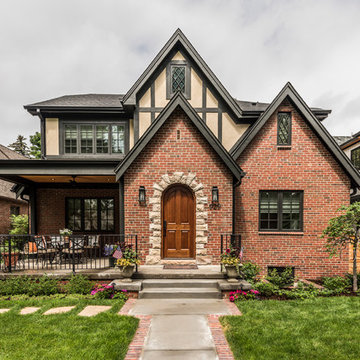
A 1,000 s.f. addition on top of a 1930's Tudor cottage without overwhelming it. Matched rooflines and proportions and designed in the spirit of the original home. Front door used to be facing to the side, so was relocated. A new gentle oak stair to the new second floor comes down just inside the front door. Contractor was Chris Viney, of Britman Construction, and photographer was Philip Wegener Photography
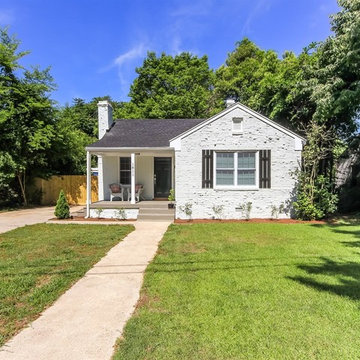
Small elegant white one-story brick exterior home photo in Raleigh with a shingle roof
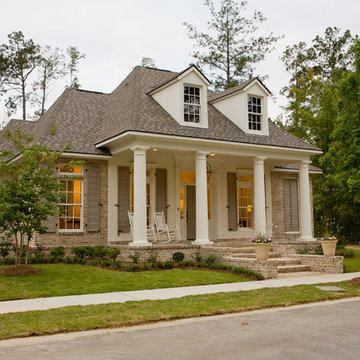
Tuscan Columns & Brick Porch
Inspiration for a large timeless beige two-story mixed siding exterior home remodel in New Orleans with a hip roof
Inspiration for a large timeless beige two-story mixed siding exterior home remodel in New Orleans with a hip roof
Traditional Exterior Home Ideas

Sponsored
Westerville, OH
T. Walton Carr, Architects
Franklin County's Preferred Architectural Firm | Best of Houzz Winner
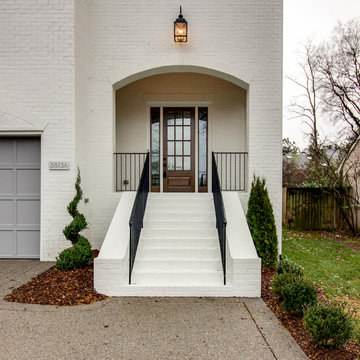
Brick, Siding, Fascia, and Vents
Manufacturer:Sherwin Williams
Color No.:SW 6203
Color Name.:Spare White
Garage Doors
Manufacturer:Sherwin Williams
Color No.:SW 7067
Color Name.:Cityscape
Railings
Manufacturer:Sherwin Williams
Color No.:SW 7069
Color Name.:Iron Ore
Exterior Doors
Manufacturer:Sherwin Williams
Color No.:SW 3026
Color Name.:King’s Canyon
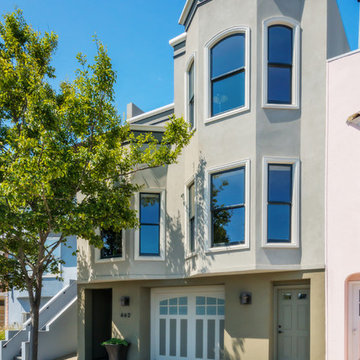
Working from the existing home’s deficits, we designed a bright and classic home well-suited to today’s living. Instead of a dark tunnel-like entry, we have a skylight custom curving stair that no one can believe is not original. Instead of a maze of rooms to reach the gorgeous park-like backyard, we have a clear central axis, allowing a sightline right through from the top of the stairs. Instead of three bedrooms scattered all over the house, we have zoned them to the second floor, each well-proportioned with a true master suite. Painted wood paneling, face-frame cabinets, box-beam beilings and Calacatta counters express the classic grandeur of the home.
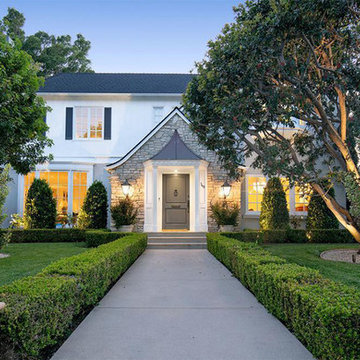
Had the opportunity to work on the beautiful home of Joey McIntyre.
Project featured in Variety, "Originally designed by celebrated architect Paul Williams and extensively updated and renovated to combine period architectural details with a modern-day lifestyle, the approximately 4,300-square-foot East Coast traditional has four bedrooms and four full and two half bathrooms plus a detached cottage with another bathroom for guests or staff. A slender center hall foyer features polished grey and white checkerboard marble floor tiles and a tightly curved staircase; the formal living room has a fireplace and floor-to-ceiling bay window that looks out to the verdant front yard; a library opens through transom-topped French doors to the backyard; and a chandelier lit formal dining room comfortably seats ten or twelve. An open-plan wing behind the dining room includes a spacious and well-equipped eat-in kitchen with five-stool snack bar integrated into a double wide island and, beyond that, a cozily proportioned TV-room with pilaster-accented fireplace and French door access to the yard. Two guest or family bedrooms share a hall bathroom on the second floor while a third guest/family bedroom has its own bathroom plus French doors to a slim balcony shared with the master bedroom that offers up a fireplace, walk-in closet and a spacious, marble-tiled bathroom with claw-footed soaking tub, steam shower and French doors that open to a Juliet balcony."
Click here to read more > http://variety.com/2018/dirt/real-estalker/joey-mcintyre-hancock-park-house-nkotb-1202812317/
39






