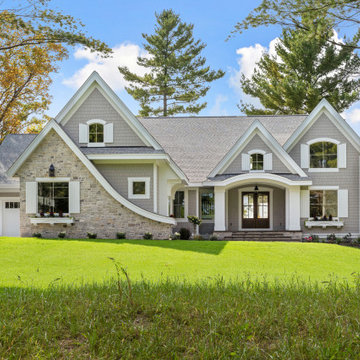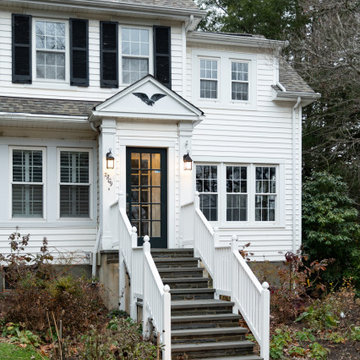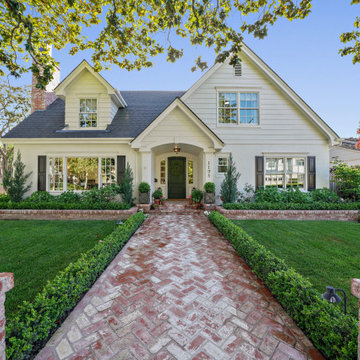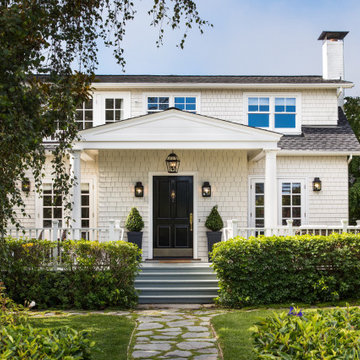Traditional Exterior Home Ideas
Refine by:
Budget
Sort by:Popular Today
801 - 820 of 323,816 photos
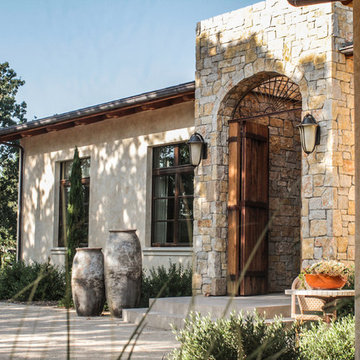
Kassidy Love Photography
Example of a large classic beige one-story stucco exterior home design in San Francisco with a metal roof
Example of a large classic beige one-story stucco exterior home design in San Francisco with a metal roof
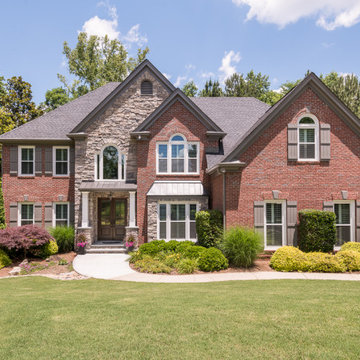
Our clients' home had a very typical front facade and our task was to design a new exterior with character and dimension as well as functionality. We achieved that with the portico columns, custom double front door and metal roof. The use of natural elements, Old World Horizon and Bluestone adds to the multi dimensional architectural design.
Find the right local pro for your project

Beautiful French inspired home in the heart of Lincoln Park Chicago.
Rising amidst the grand homes of North Howe Street, this stately house has more than 6,600 SF. In total, the home has seven bedrooms, six full bathrooms and three powder rooms. Designed with an extra-wide floor plan (21'-2"), achieved through side-yard relief, and an attached garage achieved through rear-yard relief, it is a truly unique home in a truly stunning environment.
The centerpiece of the home is its dramatic, 11-foot-diameter circular stair that ascends four floors from the lower level to the roof decks where panoramic windows (and views) infuse the staircase and lower levels with natural light. Public areas include classically-proportioned living and dining rooms, designed in an open-plan concept with architectural distinction enabling them to function individually. A gourmet, eat-in kitchen opens to the home's great room and rear gardens and is connected via its own staircase to the lower level family room, mud room and attached 2-1/2 car, heated garage.
The second floor is a dedicated master floor, accessed by the main stair or the home's elevator. Features include a groin-vaulted ceiling; attached sun-room; private balcony; lavishly appointed master bath; tremendous closet space, including a 120 SF walk-in closet, and; an en-suite office. Four family bedrooms and three bathrooms are located on the third floor.
This home was sold early in its construction process.
Nathan Kirkman
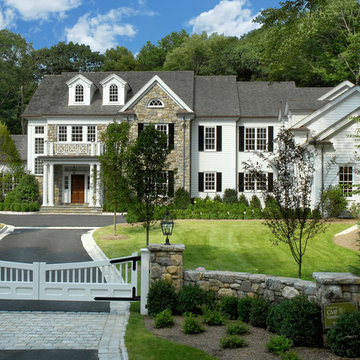
Huge traditional white two-story vinyl exterior home idea in New York
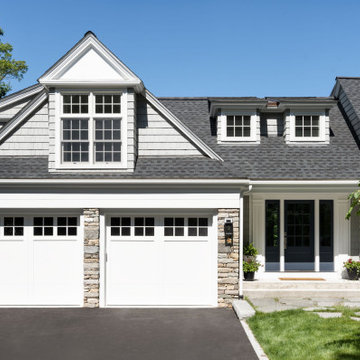
We designed and built a 2-story, 2-stall garage addition on this Cape Cod style home in Westwood, MA. We removed the former breezeway and single-story, 2-stall garage and replaced it with a beautiful and functional design. We replaced the breezeway (which did not connect the garage and house) with a mudroom filled with space and storage (and a powder room) as well as the 2-stall garage and a main suite above. The main suite includes a large bedroom, walk-in closest (hint - those two small dormers you see) and a large main bathroom. Back on the first floor, we relocated a bathroom, renovated the kitchen and above all, improved form, flow and function between spaces. Our team also replaced the deck which offers a perfect combination of indoor/outdoor living.
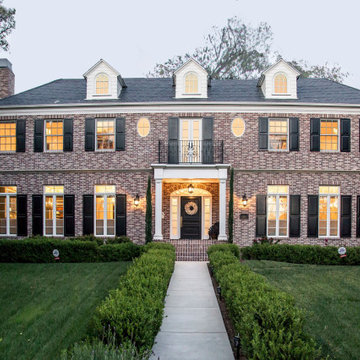
Elegant red two-story brick house exterior photo in Los Angeles with a hip roof and a shingle roof
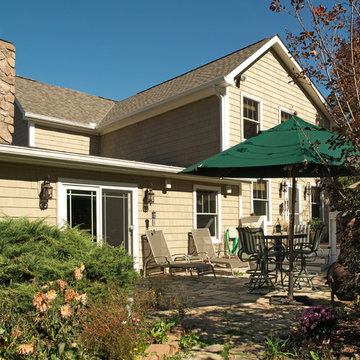
Sponsored
Westerville, OH
Custom Home Works
Franklin County's Award-Winning Design, Build and Remodeling Expert
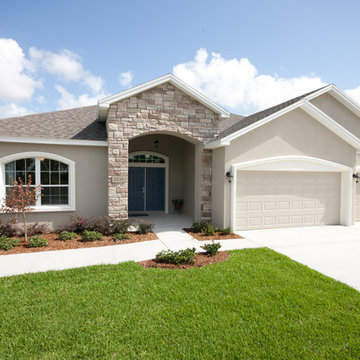
Willow home plan by Highland Homes - 5 bed, 3 bath, 2536 sq. ft. living
Traditional beige one-story exterior home idea in Tampa
Traditional beige one-story exterior home idea in Tampa
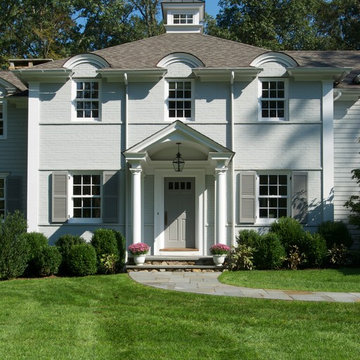
Photos by Nancy Elizabeth Hill
Traditional white two-story brick exterior home idea in New York
Traditional white two-story brick exterior home idea in New York
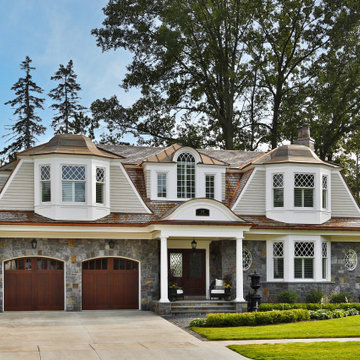
New Build Home. Natural Stone Exterior with a two car garage and a private outdoor entertaining space.
Large elegant gray two-story stone and clapboard house exterior photo in New York with a metal roof
Large elegant gray two-story stone and clapboard house exterior photo in New York with a metal roof
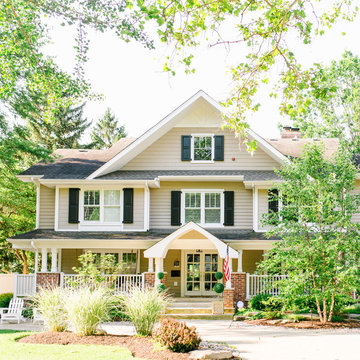
We’re sure most of you can relate when certain projects around the house can take a bit more time than expected to complete. Oftentimes, home improvements can be financially demanding, especially when tackling in one lump sum.
After 6 years of ownership and planning for interior and exterior updates, Doreen decided that the next item on her list to enhance her home’s exterior was to introduce custom shutters.
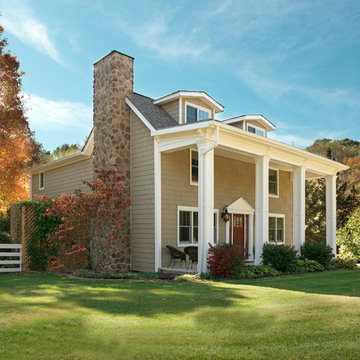
Sponsored
Westerville, OH
Custom Home Works
Franklin County's Award-Winning Design, Build and Remodeling Expert

Lake Keowee estate home with steel doors and windows, large outdoor living with kitchen, chimney pots, legacy home situated on 5 lots on beautiful Lake Keowee in SC
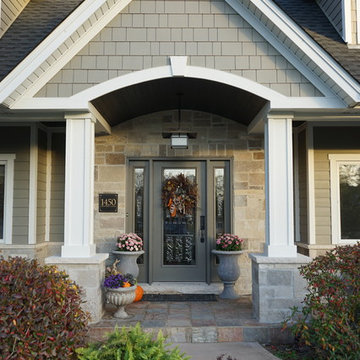
Large traditional gray two-story mixed siding gable roof idea in Chicago
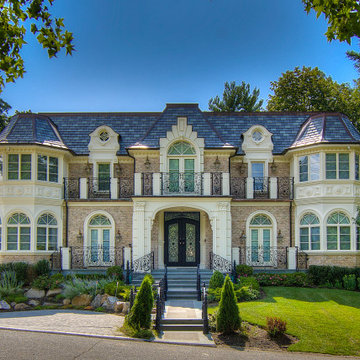
Traditional brown two-story brick house exterior idea in New York with a tile roof
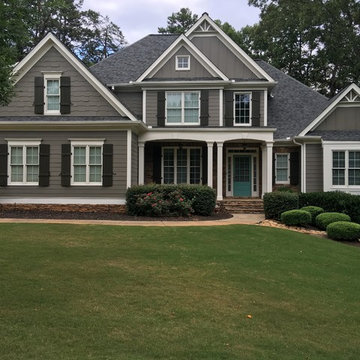
Inspiration for a large timeless brown two-story vinyl house exterior remodel in Atlanta with a gambrel roof
Traditional Exterior Home Ideas
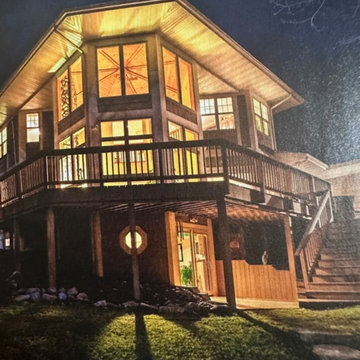
Sponsored
Hilliard
Rodriguez Construction Company
Industry Leading Home Builders in Franklin County, OH
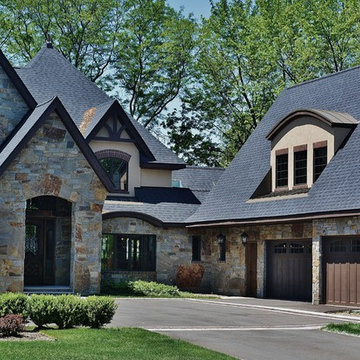
Inspiration for a large timeless beige two-story stone exterior home remodel in Detroit with a shingle roof

American Style Collection™ fiberglass entry doors were inspired by early 1900s residential architecture. The collection complements many popular home designs, including Arts and Crafts, Bungalow, Cottage and Colonial Revival styles.
Made with our patented AccuGrain™ technology, you get the look of high-grade wood with all of the durability of fiberglass. The exterior doors in this collection have the look and feel of a real wood front door — with solid wood square edges, architecturally correct stiles, rails and panels. Unlike genuine wood doors, they resist splitting, cracking and rotting.
Door
Craftsman Lite 2 Panel Flush-Glazed 3 Lite
Style IDs Available Sizes Available Options
CCA230
3'0" x 6'8"
Flush Glazed (?)
Sidelites
Left Sidelite Style ID Available Sizes Features
CCA3400SL
12" x 6'8"
14" x 6'8"
Flush Glazed (?)
Right Sidelite Style ID Available Sizes Features
CCA3400SL
12" x 6'8"
14" x 6'8"
Flush Glazed (?)
Transom
Transom Style ID Available Sizes
19220T
30D12 - Rectangular
30D14 - Rectangular
Finish Option: Stainable Paintable Available Accessories: Dentil Shelves
41






