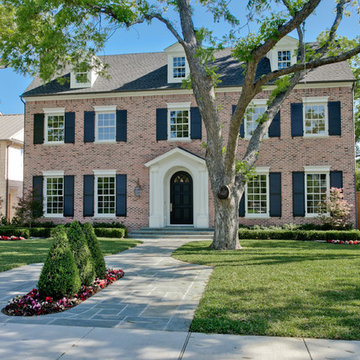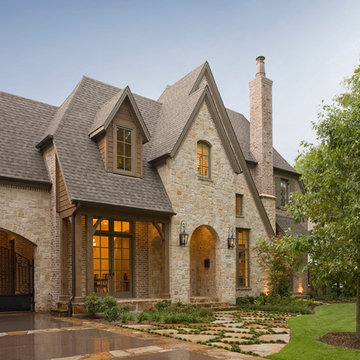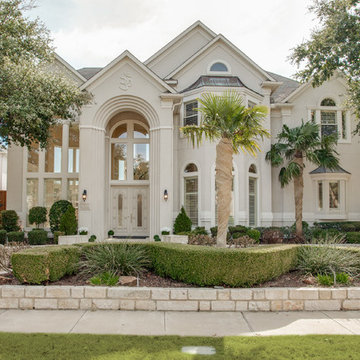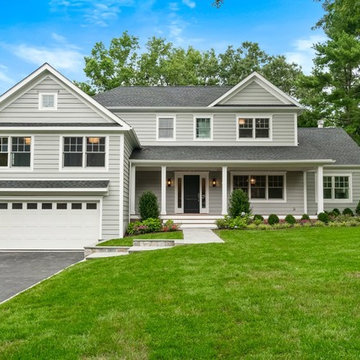Traditional Gable Roof Ideas
Refine by:
Budget
Sort by:Popular Today
41 - 60 of 37,771 photos

A new Tudor bay added to the front of an existing red brick home using new stone to integrate the base with the existing stone base. Fir windows and cedar trim are stained complementary colors. The darker window color draws out the dark "clinker" bricks. The roof is Certainteed Grand Manor asphalt shingles designed to appear as slate. The gutters and downspouts are copper.
The paint of the stucco is Benjamin Moore Exterior low luster in color: “Briarwood”.
Hoachlander Davis Photography

This West Linn 1970's split level home received a complete exterior and interior remodel. The design included removing the existing roof to vault the interior ceilings and increase the pitch of the roof. Custom quarried stone was used on the base of the home and new siding applied above a belly band for a touch of charm and elegance. The new barrel vaulted porch and the landscape design with it's curving walkway now invite you in. Photographer: Benson Images and Designer's Edge Kitchen and Bath
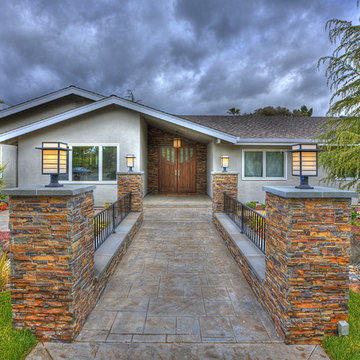
Example of a mid-sized classic gray one-story stucco exterior home design in San Francisco with a shingle roof

Example of a classic white two-story brick gable roof design in Birmingham with a shingle roof

Example of a mid-sized classic gray two-story stone gable roof design in Minneapolis
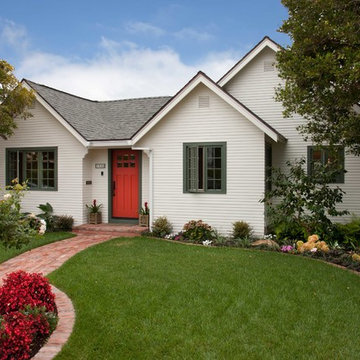
Photo by Ed Gohlich
Small elegant white one-story wood exterior home photo in San Diego with a shingle roof
Small elegant white one-story wood exterior home photo in San Diego with a shingle roof
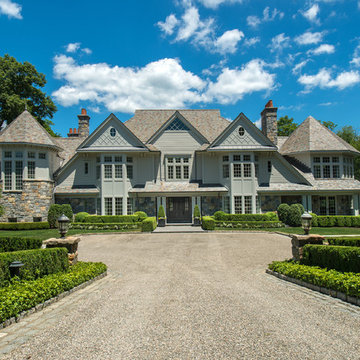
Elegant gray two-story mixed siding exterior home photo in New York with a shingle roof
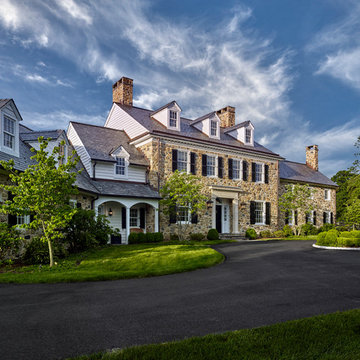
Photo: Don Pearse Photographers
Example of a classic two-story wood exterior home design in Philadelphia with a shingle roof
Example of a classic two-story wood exterior home design in Philadelphia with a shingle roof
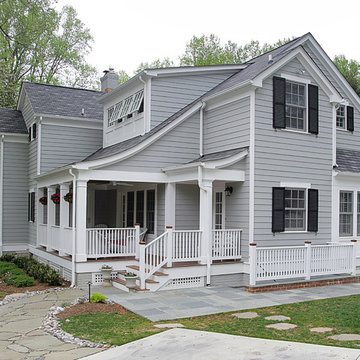
Whole house renovation that Finecraft Contractors, Inc. did.
GTM Architects
kenwyner Photography
Inspiration for a huge timeless gray three-story concrete fiberboard gable roof remodel in DC Metro
Inspiration for a huge timeless gray three-story concrete fiberboard gable roof remodel in DC Metro
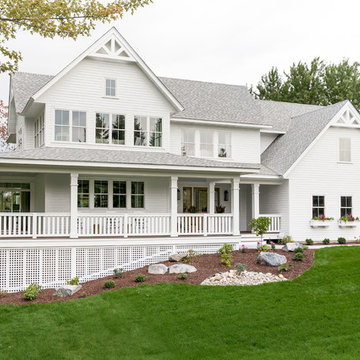
2018 Fall Parade of Homes
Builder: SD Custom Homes
Traditional white two-story exterior home idea in Minneapolis with a shingle roof
Traditional white two-story exterior home idea in Minneapolis with a shingle roof
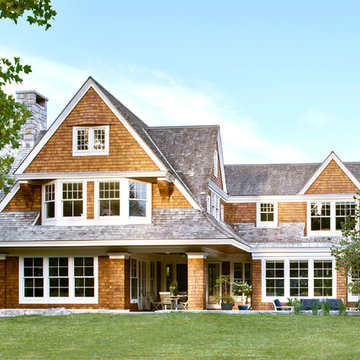
Inspiration for a timeless brown two-story wood exterior home remodel in Providence with a shingle roof
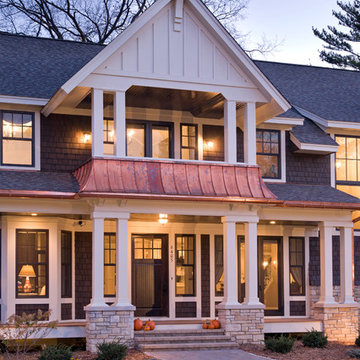
Inspiration for a large timeless brown three-story wood gable roof remodel in Minneapolis
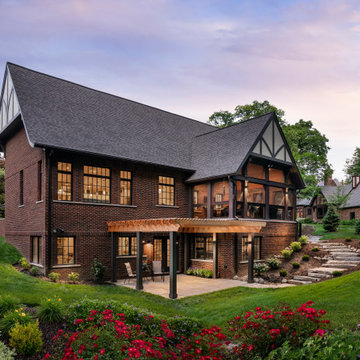
Maximizing the natural slope of the site allowed for two full-levels of living area that gets loads of natural light. This custom home was designed and built by Meadowlark Design+Build in Ann Arbor, Michigan. Photography by Joshua Caldwell.
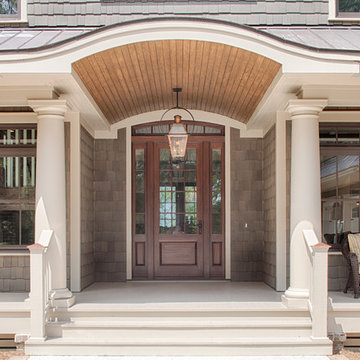
With porches on every side, the “Georgetown” is designed for enjoying the natural surroundings. The main level of the home is characterized by wide open spaces, with connected kitchen, dining, and living areas, all leading onto the various outdoor patios. The main floor master bedroom occupies one entire wing of the home, along with an additional bedroom suite. The upper level features two bedroom suites and a bunk room, with space over the detached garage providing a private guest suite.
Traditional Gable Roof Ideas
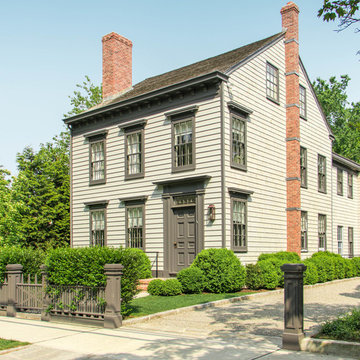
Traditional gray two-story exterior home idea in New York with a shingle roof
3






