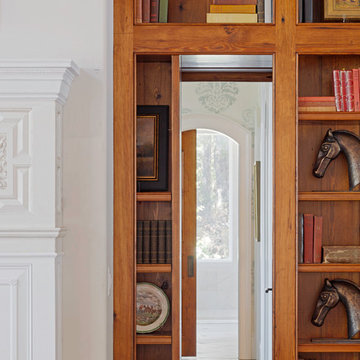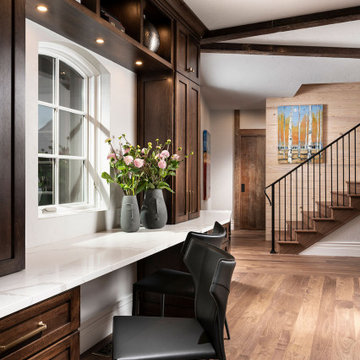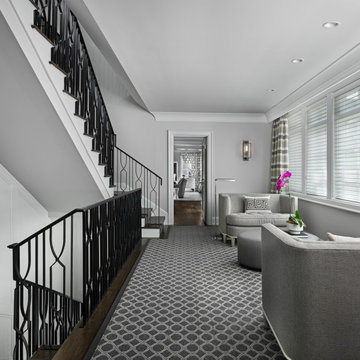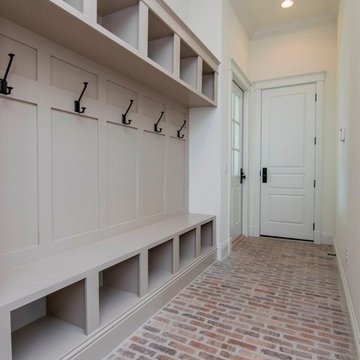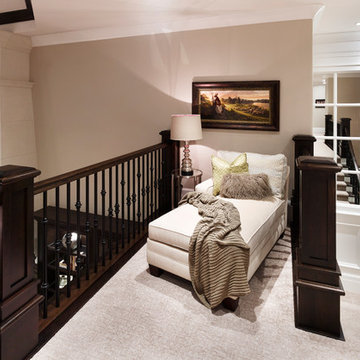Traditional Hallway Ideas
Refine by:
Budget
Sort by:Popular Today
221 - 240 of 46,012 photos
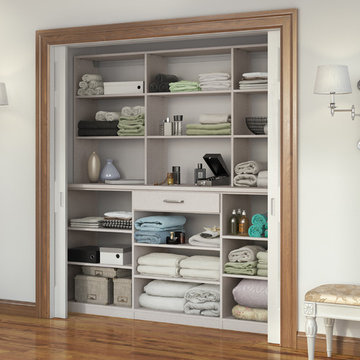
This straightforward storage configuration provides organization for sheets, blankets, and other necessities.
• Tesoro Linen finish provides a soft, neutral backdrop.
• Linen slab drawer front contributes to the sleek, minimal look.
• Floor-based system with toe-kick offers accessibility.
• Adjustable shelving creates flexibility for changing needs.
• Cubbies create space for towels.
• Natural aluminum decorative handles add polish.
• Deep lower shelves provide storage for bulky items.
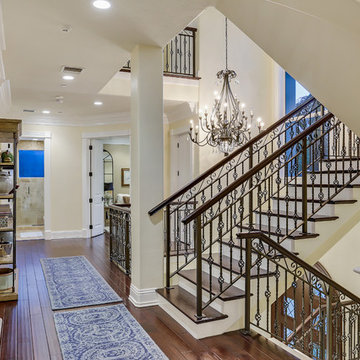
Large elegant dark wood floor and brown floor hallway photo in Tampa with beige walls
Find the right local pro for your project
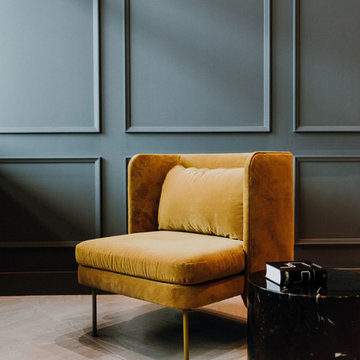
Inspiration for a timeless porcelain tile and beige floor hallway remodel in Cleveland with gray walls
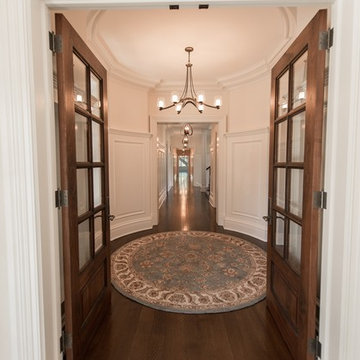
Photographer: Kevin Colquhoun
Huge elegant dark wood floor hallway photo in New York with white walls
Huge elegant dark wood floor hallway photo in New York with white walls
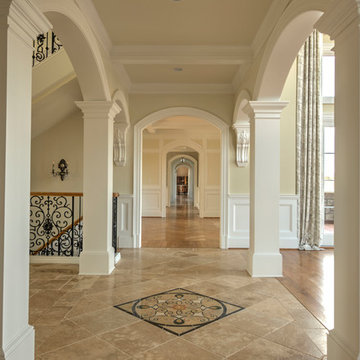
Robert Merhaut
Huge elegant travertine floor and beige floor hallway photo in DC Metro with beige walls
Huge elegant travertine floor and beige floor hallway photo in DC Metro with beige walls

No detail overlooked, one will note, as this beautiful Traditional Colonial was constructed – from perfectly placed custom moldings to quarter sawn white oak flooring. The moment one steps into the foyer the details of this home come to life. The homes light and airy feel stems from floor to ceiling with windows spanning the back of the home with an impressive bank of doors leading to beautifully manicured gardens. From the start this Colonial revival came to life with vision and perfected design planning to create a breath taking Markay Johnson Construction masterpiece.
Builder: Markay Johnson Construction
visit: www.mjconstruction.com
Photographer: Scot Zimmerman
Designer: Hillary W. Taylor Interiors
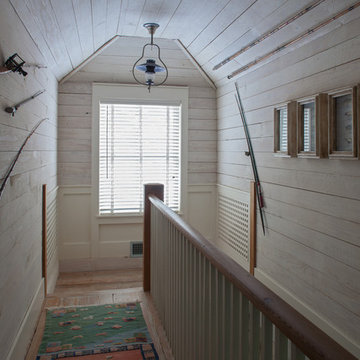
Our Town Plans
Example of a classic medium tone wood floor hallway design in Miami with beige walls
Example of a classic medium tone wood floor hallway design in Miami with beige walls
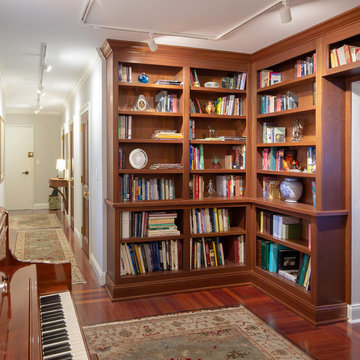
Mid-sized elegant dark wood floor and brown floor hallway photo in New York with gray walls
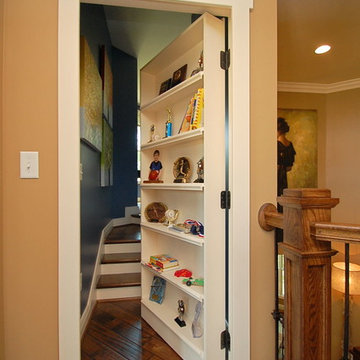
Hallway - large traditional medium tone wood floor hallway idea in Louisville with beige walls
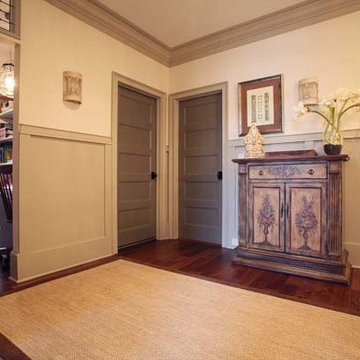
Second flor landing featuring contrast wall trim moulding and Craftsman style detail.
Kerry Robusto Interior Decorating
Oasis Photography, Fort Mill SC
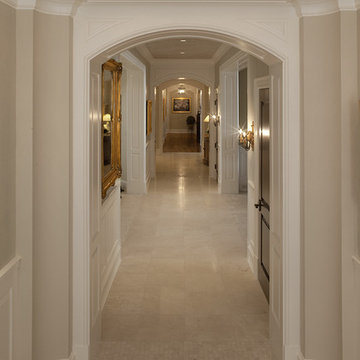
Old World elegance meets modern ease in the beautiful custom-built home. Distinctive exterior details include European stone, classic columns and traditional turrets. Inside, convenience reigns, from the large circular foyer and welcoming great room to the dramatic lake room that makes the most of the stunning waterfront site. Other first-floor highlights include circular family and dining rooms, a large open kitchen, and a spacious and private master suite. The second floor features three additional bedrooms as well as an upper level guest suite with separate living, dining and kitchen area. The lower level is all about fun, with a games and billiards room, family theater, exercise and crafts area.
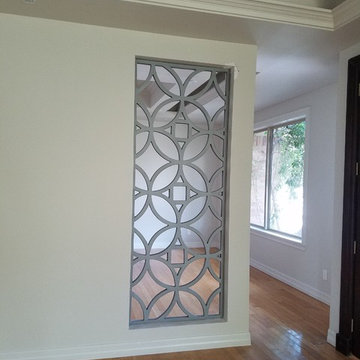
Inspiration for a mid-sized timeless light wood floor and beige floor hallway remodel in Mexico City with white walls
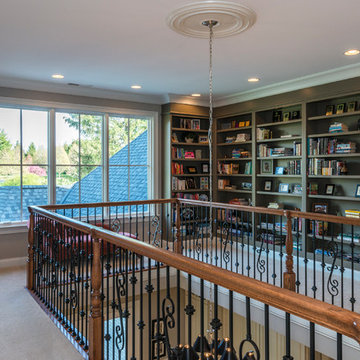
Second floor library.
Example of a mid-sized classic carpeted and beige floor hallway design in Cincinnati with gray walls
Example of a mid-sized classic carpeted and beige floor hallway design in Cincinnati with gray walls
Traditional Hallway Ideas
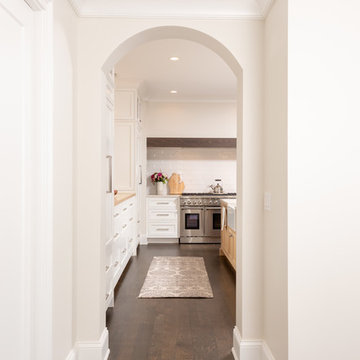
Arched hallway leading to kitchen
Hallway - mid-sized traditional dark wood floor and brown floor hallway idea in Chicago with beige walls
Hallway - mid-sized traditional dark wood floor and brown floor hallway idea in Chicago with beige walls
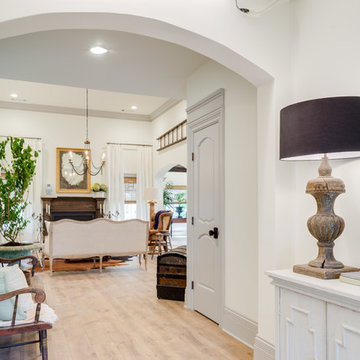
French Country style Interior from Episode 6 of Fox Home Free (2016). Photo courtesy of Fox Home Free.
Large elegant light wood floor and brown floor hallway photo in Atlanta with white walls
Large elegant light wood floor and brown floor hallway photo in Atlanta with white walls
12






