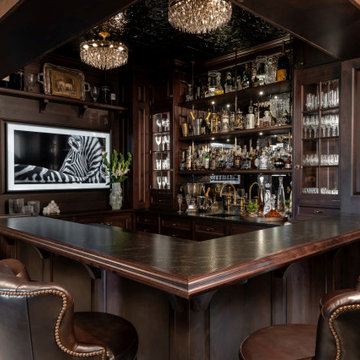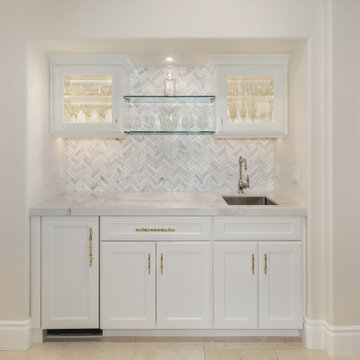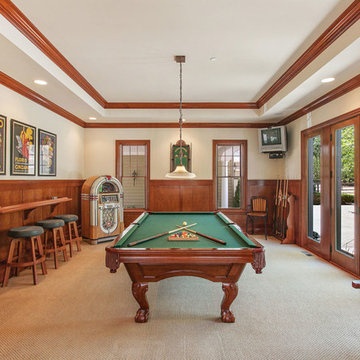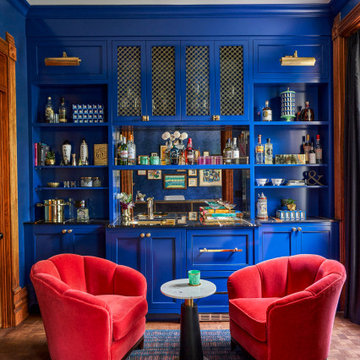Traditional Home Bar Ideas
Refine by:
Budget
Sort by:Popular Today
161 - 180 of 19,402 photos
Item 1 of 3
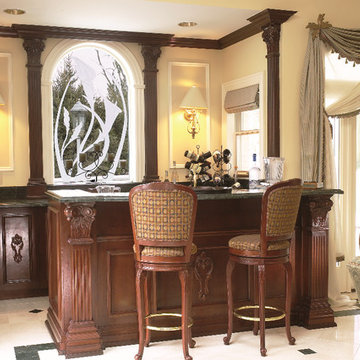
Inspiration for a mid-sized timeless u-shaped marble floor seated home bar remodel in New York with an undermount sink, recessed-panel cabinets, dark wood cabinets and marble countertops
Find the right local pro for your project
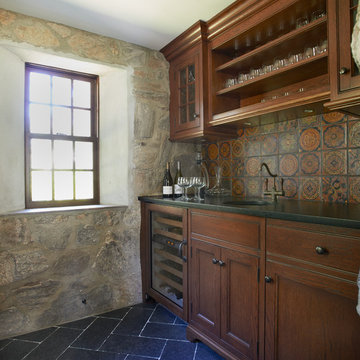
Jeff McNamara Photography
Inspiration for a timeless single-wall limestone floor wet bar remodel in New York with an undermount sink, flat-panel cabinets, medium tone wood cabinets, granite countertops, multicolored backsplash and ceramic backsplash
Inspiration for a timeless single-wall limestone floor wet bar remodel in New York with an undermount sink, flat-panel cabinets, medium tone wood cabinets, granite countertops, multicolored backsplash and ceramic backsplash
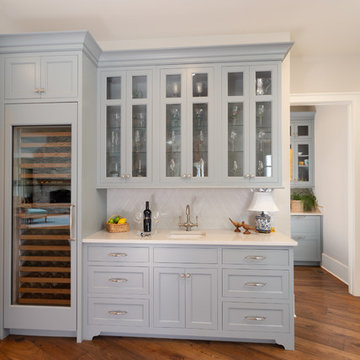
Adjacent to the kitchen is the wine cooler and bar with cabinetry flowing into the pantry area.
Photo by Jason Brooks - cameraeyephoto.com
Mid-sized elegant single-wall dark wood floor and brown floor wet bar photo in Atlanta with an undermount sink, recessed-panel cabinets, blue cabinets, quartz countertops, blue backsplash, ceramic backsplash and white countertops
Mid-sized elegant single-wall dark wood floor and brown floor wet bar photo in Atlanta with an undermount sink, recessed-panel cabinets, blue cabinets, quartz countertops, blue backsplash, ceramic backsplash and white countertops
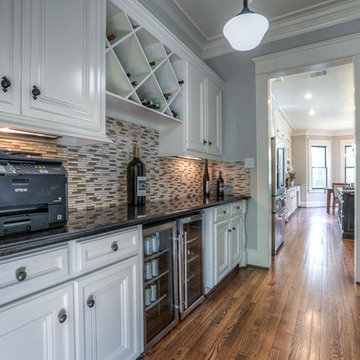
Large elegant galley dark wood floor and brown floor home bar photo in Houston with recessed-panel cabinets, white cabinets, granite countertops, multicolored backsplash and mosaic tile backsplash
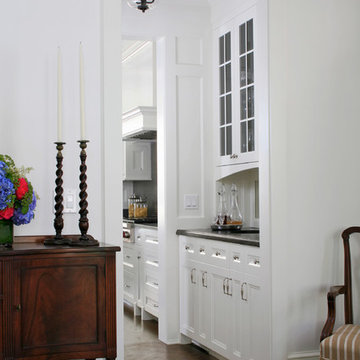
This gracious property in the award-winning Blaine school district - and just off the Southport Corridor - marries an old world European design sensibility with contemporary technologies and unique artisan details. With more than 5,200 square feet, the home has four bedrooms and three bathrooms on the second floor, including a luxurious master suite with a private terrace.
The house also boasts a distinct foyer; formal living and dining rooms designed in an open-plan concept; an expansive, eat-in, gourmet kitchen which is open to the first floor great room; lower-level family room; an attached, heated, 2-½ car garage with roof deck; a penthouse den and roof deck; and two additional rooms on the lower level which could be used as bedrooms, home offices or exercise rooms. The home, designed with an extra-wide floorplan, achieved through side yard relief, also has considerable, professionally-landscaped outdoor living spaces.
This brick and limestone residence has been designed with family-functional experiences and classically proportioned spaces in mind. Highly-efficient environmental technologies have been integrated into the design and construction and the plan also takes into consideration the incorporation of all types of advanced communications systems.
The home went under contract in less than 45 days in 2011.
Jim Yochum
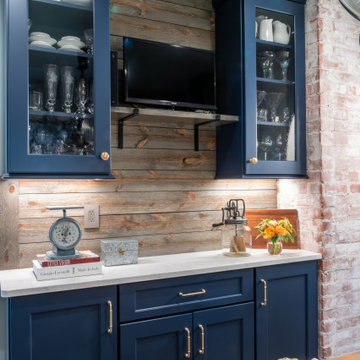
Elegant home bar photo in St Louis with shaker cabinets, blue cabinets, quartz countertops and white countertops
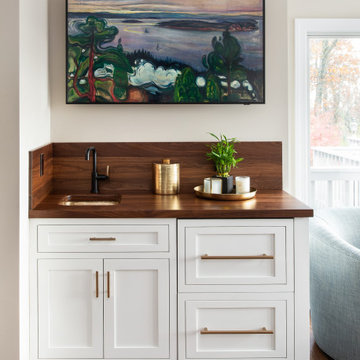
We took down several walls to achieve this large space that has two islands and a soft seating area with floor to ceiling windows. There is a prep area, a serving area, a coffee bar, wet bar and an island with seating for 6. The ultimate family space.
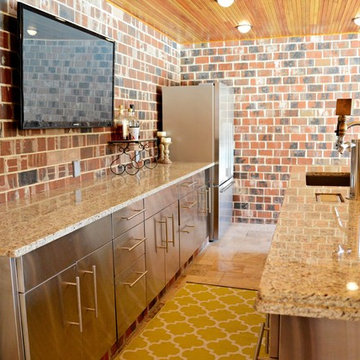
This expansive addition consists of a covered porch with outdoor kitchen, expanded pool deck, 5-car garage, and grotto. The grotto sits beneath the garage structure with the use of precast concrete support panels. It features a custom bar, lounge area, bathroom and changing room. The wood ceilings, natural stone and brick details add warmth to the space and tie in beautifully to the existing home.
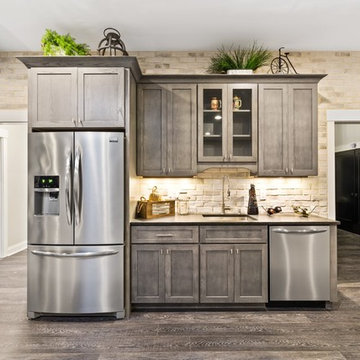
Greg Grupenhof
Inspiration for a mid-sized timeless single-wall vinyl floor wet bar remodel in Cincinnati with an undermount sink, shaker cabinets, gray cabinets, granite countertops, white backsplash, brick backsplash and black countertops
Inspiration for a mid-sized timeless single-wall vinyl floor wet bar remodel in Cincinnati with an undermount sink, shaker cabinets, gray cabinets, granite countertops, white backsplash, brick backsplash and black countertops

Warm taupe kitchen cabinets and crisp white kitchen island lend a modern, yet warm feel to this beautiful kitchen. This kitchen has luxe elements at every turn, but it stills feels comfortable and inviting.
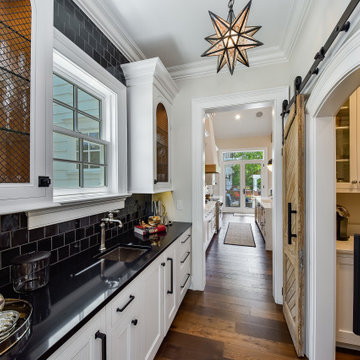
A butler pantry appointed with bar sink, beverage center and a barn door leading to the large food pantry
Example of a large classic medium tone wood floor and brown floor home bar design in Chicago
Example of a large classic medium tone wood floor and brown floor home bar design in Chicago
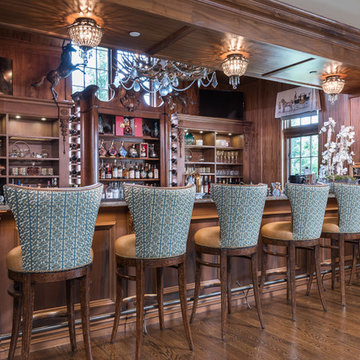
Karol Steczkowski | 860.770.6705 | www.toprealestatephotos.com
Seated home bar - traditional galley medium tone wood floor and brown floor seated home bar idea in Bridgeport with recessed-panel cabinets, medium tone wood cabinets, brown backsplash, wood backsplash and brown countertops
Seated home bar - traditional galley medium tone wood floor and brown floor seated home bar idea in Bridgeport with recessed-panel cabinets, medium tone wood cabinets, brown backsplash, wood backsplash and brown countertops
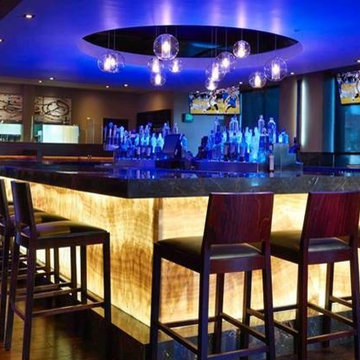
Backlit Onyx Bar face - This is commercial project but we have done this a number of times for residential clients. backlit with Nu World LED Light Panel Frameless http://www.nu-wo.com/index.php/led-light-panels

Traditional wet bar with dark wood cabinetry, white marble countertops and backsplash, dark hardwood chevron flooring, and floral grey wallpaper.
Inspiration for a timeless single-wall dark wood floor and brown floor wet bar remodel in Baltimore with an undermount sink, dark wood cabinets, marble countertops, beige backsplash, marble backsplash and beige countertops
Inspiration for a timeless single-wall dark wood floor and brown floor wet bar remodel in Baltimore with an undermount sink, dark wood cabinets, marble countertops, beige backsplash, marble backsplash and beige countertops
Traditional Home Bar Ideas
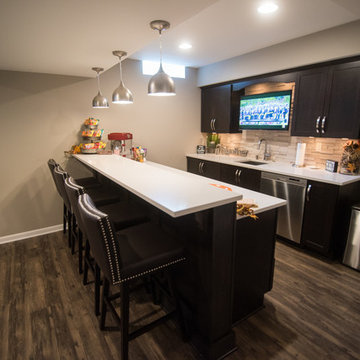
Sierra Tahoe Vinyl Plank in Espresso 101.
Sherwin Williams 7044 Amazing Grey Paint Color.
Dark Ale Tori Maple Cabinets.
Carrara Quartz Countertop.
Elegant galley vinyl floor seated home bar photo in Detroit with an undermount sink, quartzite countertops and stone tile backsplash
Elegant galley vinyl floor seated home bar photo in Detroit with an undermount sink, quartzite countertops and stone tile backsplash
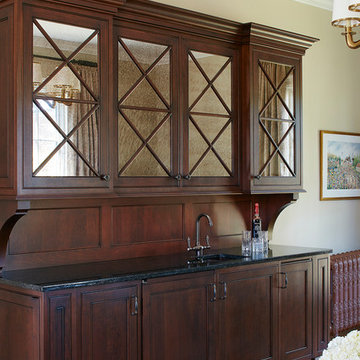
The wet bar is outfitted with an integrated ice maker and refrigerator, wine storage and hidden side panels. Antiqued mirror was used in the upper cabinets to make the piece feel more vintage in the historic house......Photo by Jared Kuzia
9






