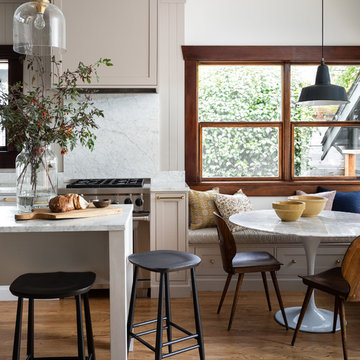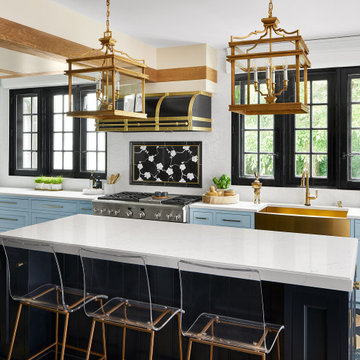Traditional Kitchen Ideas
Refine by:
Budget
Sort by:Popular Today
81 - 100 of 24,727 photos

Plate Rack, Architectural Millwork, Leaded Glass: Designed and Fabricated by Michelle Rein & Ariel Snyders of American Artisans. Photo by: Michele Lee Willson
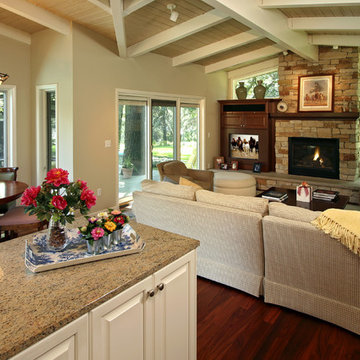
Photography: Landmark Photography
Open concept kitchen - large traditional l-shaped medium tone wood floor open concept kitchen idea in Minneapolis with raised-panel cabinets, white cabinets, granite countertops, an island, an undermount sink and stainless steel appliances
Open concept kitchen - large traditional l-shaped medium tone wood floor open concept kitchen idea in Minneapolis with raised-panel cabinets, white cabinets, granite countertops, an island, an undermount sink and stainless steel appliances
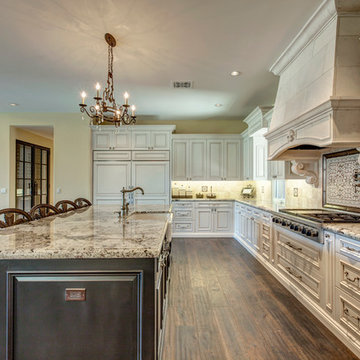
Rick Brazil, http://www.rickbrazil.com/
Open concept kitchen - traditional l-shaped open concept kitchen idea in Phoenix with an undermount sink, raised-panel cabinets, white cabinets, granite countertops, beige backsplash, mosaic tile backsplash and paneled appliances
Open concept kitchen - traditional l-shaped open concept kitchen idea in Phoenix with an undermount sink, raised-panel cabinets, white cabinets, granite countertops, beige backsplash, mosaic tile backsplash and paneled appliances
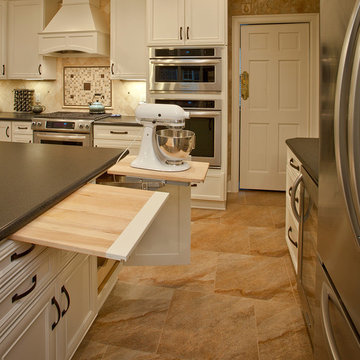
Ray Strawbridge Commercial Photography
Example of a huge classic u-shaped eat-in kitchen design in Raleigh with flat-panel cabinets, white cabinets and an island
Example of a huge classic u-shaped eat-in kitchen design in Raleigh with flat-panel cabinets, white cabinets and an island
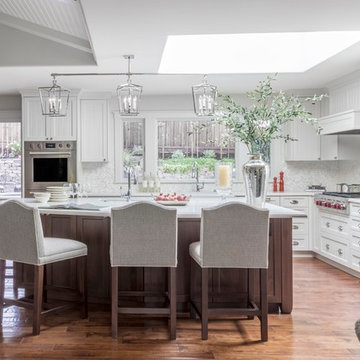
Photography: davidduncanlivingston.com
Example of a large classic l-shaped medium tone wood floor and brown floor open concept kitchen design in San Francisco with a farmhouse sink, shaker cabinets, white cabinets, quartz countertops, white backsplash, mosaic tile backsplash, paneled appliances and an island
Example of a large classic l-shaped medium tone wood floor and brown floor open concept kitchen design in San Francisco with a farmhouse sink, shaker cabinets, white cabinets, quartz countertops, white backsplash, mosaic tile backsplash, paneled appliances and an island
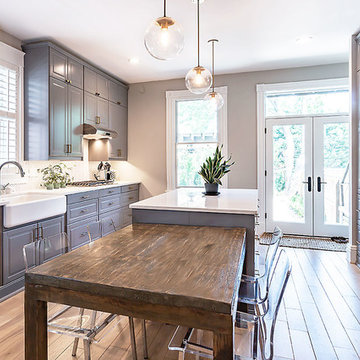
Inspiration for a large timeless light wood floor open concept kitchen remodel in Richmond with a farmhouse sink, gray cabinets, quartz countertops, white backsplash, ceramic backsplash, stainless steel appliances, an island and white countertops
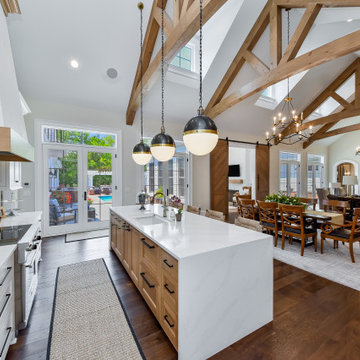
A great room consisting of an expansive kitchen-breakfast-family room makes an ideal space for family living. A vaulted ceiling is supported by custom wood trusses. Dormers bring light into the space at all times of the day (and night). 10 foot tall barn doors hide (or expose) the sunroom out the rear of the space. Views to the private courtyard from all patio doors make this a wonderful space to entertain.
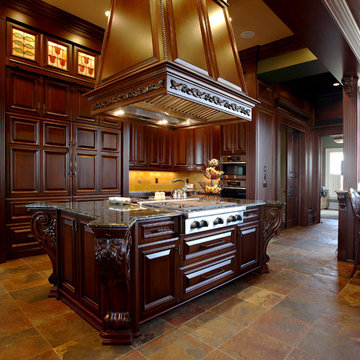
This is the center island. The granite here is different than the granite on the other counters.
Huge elegant open concept kitchen photo in Cincinnati with a farmhouse sink, raised-panel cabinets, dark wood cabinets, granite countertops, beige backsplash, stainless steel appliances and two islands
Huge elegant open concept kitchen photo in Cincinnati with a farmhouse sink, raised-panel cabinets, dark wood cabinets, granite countertops, beige backsplash, stainless steel appliances and two islands
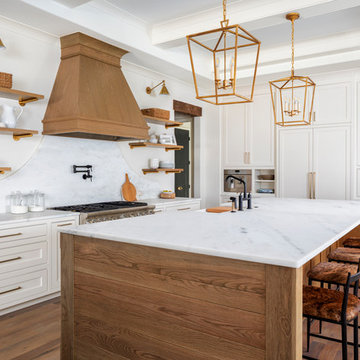
Inspiration for a huge timeless l-shaped medium tone wood floor and brown floor eat-in kitchen remodel in Charlotte with a farmhouse sink, marble countertops, white backsplash, stone slab backsplash, stainless steel appliances, an island and white countertops
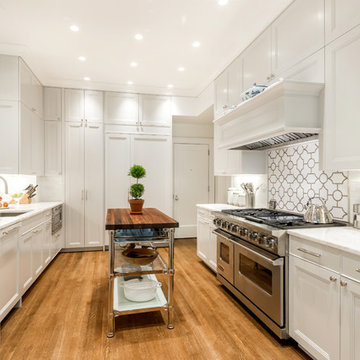
Example of a classic galley medium tone wood floor kitchen design in New York with an undermount sink, recessed-panel cabinets, white cabinets, multicolored backsplash, stainless steel appliances and an island
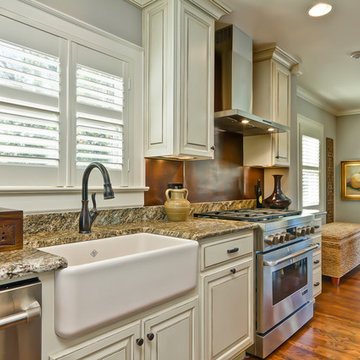
Jay Winter
Eat-in kitchen - traditional u-shaped eat-in kitchen idea in Nashville with a farmhouse sink, raised-panel cabinets, distressed cabinets, granite countertops and stainless steel appliances
Eat-in kitchen - traditional u-shaped eat-in kitchen idea in Nashville with a farmhouse sink, raised-panel cabinets, distressed cabinets, granite countertops and stainless steel appliances
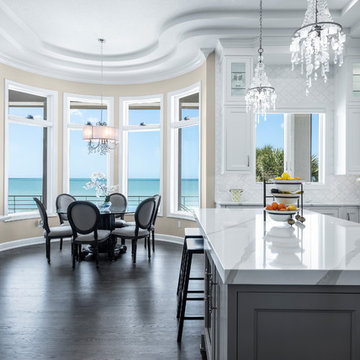
Photos by Project Focus Photography
Example of a huge classic u-shaped dark wood floor and brown floor enclosed kitchen design in Tampa with an undermount sink, recessed-panel cabinets, white cabinets, quartz countertops, white backsplash, mosaic tile backsplash, paneled appliances, an island and white countertops
Example of a huge classic u-shaped dark wood floor and brown floor enclosed kitchen design in Tampa with an undermount sink, recessed-panel cabinets, white cabinets, quartz countertops, white backsplash, mosaic tile backsplash, paneled appliances, an island and white countertops

The cabinet paint color is Sherwin-Williams - SW 7008 Alabaster
Huge elegant u-shaped light wood floor and brown floor eat-in kitchen photo in Minneapolis with a farmhouse sink, recessed-panel cabinets, white cabinets, quartz countertops, white backsplash, quartz backsplash, white appliances, an island and white countertops
Huge elegant u-shaped light wood floor and brown floor eat-in kitchen photo in Minneapolis with a farmhouse sink, recessed-panel cabinets, white cabinets, quartz countertops, white backsplash, quartz backsplash, white appliances, an island and white countertops

Inspiration for a timeless u-shaped medium tone wood floor, brown floor and wood ceiling eat-in kitchen remodel in Phoenix with an undermount sink, recessed-panel cabinets, white cabinets, white backsplash, subway tile backsplash, paneled appliances, an island and black countertops
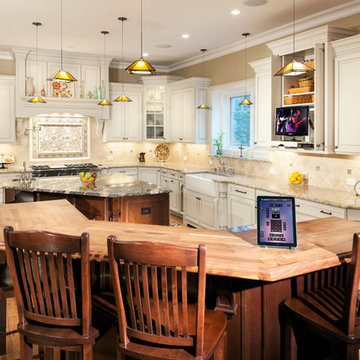
Photography by William Psolka, psolka-photo.com
Example of a large classic u-shaped medium tone wood floor eat-in kitchen design in Newark with a farmhouse sink, recessed-panel cabinets, beige cabinets, granite countertops, beige backsplash, ceramic backsplash, stainless steel appliances and two islands
Example of a large classic u-shaped medium tone wood floor eat-in kitchen design in Newark with a farmhouse sink, recessed-panel cabinets, beige cabinets, granite countertops, beige backsplash, ceramic backsplash, stainless steel appliances and two islands
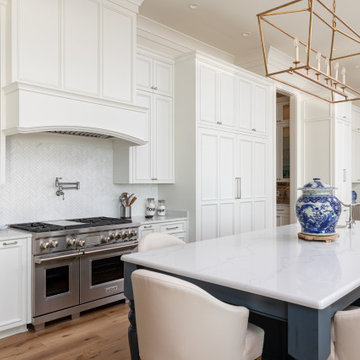
Inspiration for a large timeless u-shaped brown floor and medium tone wood floor eat-in kitchen remodel in Miami with white cabinets, white backsplash, stainless steel appliances, an island, white countertops, recessed-panel cabinets and mosaic tile backsplash
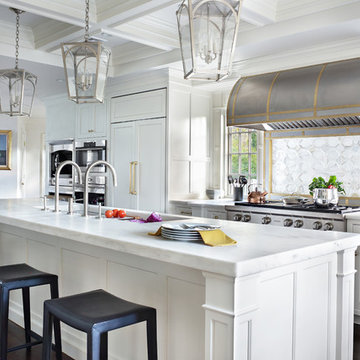
A kitchen in a beautiful traditional home in Essex Fells NJ received a complete renovation. A stunning stainless steel and brass custom hood is center stage with elegant white cabinetry on either side. A large center island is anchored to the ceiling with the stainless lanterns.
Traditional Kitchen Ideas
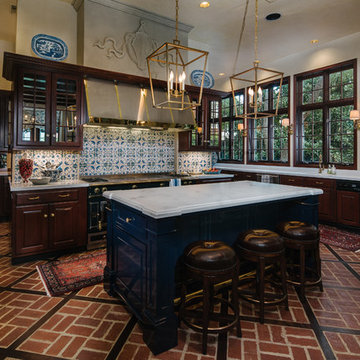
Kitchen - traditional brick floor kitchen idea in Houston with glass-front cabinets, dark wood cabinets, multicolored backsplash, black appliances and an island
5






