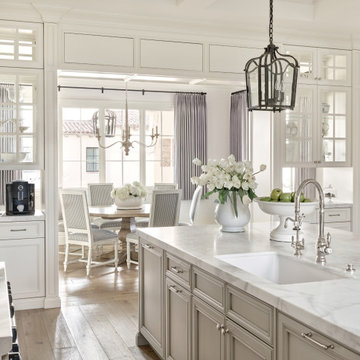Traditional Kitchen Ideas
Refine by:
Budget
Sort by:Popular Today
101 - 120 of 24,727 photos
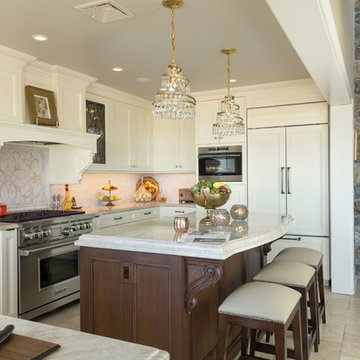
Inspiration for a large timeless u-shaped travertine floor and beige floor open concept kitchen remodel in New York with recessed-panel cabinets, white cabinets, quartzite countertops, white backsplash, an island, white countertops and paneled appliances
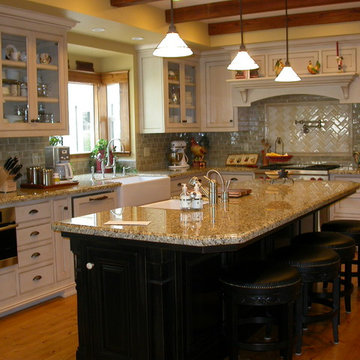
Trevor Kruger
Example of a mid-sized classic u-shaped light wood floor eat-in kitchen design in Santa Barbara with a farmhouse sink, beaded inset cabinets, white cabinets, granite countertops, green backsplash, glass tile backsplash and stainless steel appliances
Example of a mid-sized classic u-shaped light wood floor eat-in kitchen design in Santa Barbara with a farmhouse sink, beaded inset cabinets, white cabinets, granite countertops, green backsplash, glass tile backsplash and stainless steel appliances
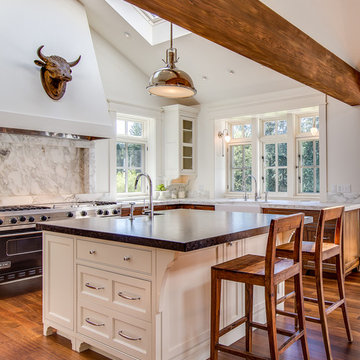
Kelvin Hughes, Kelvin Hughes Productions
Huge elegant u-shaped dark wood floor open concept kitchen photo in Seattle with a farmhouse sink, recessed-panel cabinets, dark wood cabinets, marble countertops, white backsplash, stone slab backsplash, stainless steel appliances and an island
Huge elegant u-shaped dark wood floor open concept kitchen photo in Seattle with a farmhouse sink, recessed-panel cabinets, dark wood cabinets, marble countertops, white backsplash, stone slab backsplash, stainless steel appliances and an island
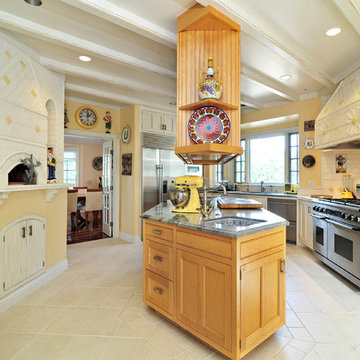
Tour Factory
Example of a classic u-shaped slate floor kitchen design in San Francisco with stainless steel appliances and a peninsula
Example of a classic u-shaped slate floor kitchen design in San Francisco with stainless steel appliances and a peninsula
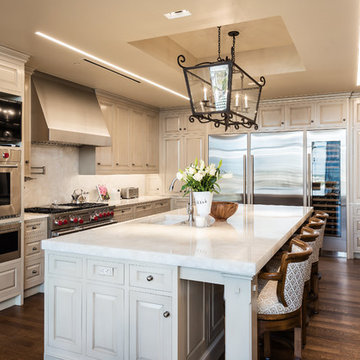
Stephen Reed
Example of a large classic u-shaped medium tone wood floor and brown floor eat-in kitchen design in Dallas with an undermount sink, raised-panel cabinets, beige cabinets, quartzite countertops, white backsplash, stone slab backsplash, stainless steel appliances, an island and white countertops
Example of a large classic u-shaped medium tone wood floor and brown floor eat-in kitchen design in Dallas with an undermount sink, raised-panel cabinets, beige cabinets, quartzite countertops, white backsplash, stone slab backsplash, stainless steel appliances, an island and white countertops
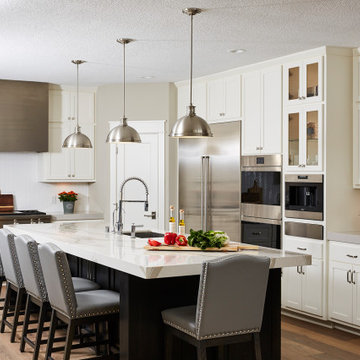
New, bright and open kitchen. Custom cabinets, Cambria tops, appliances and a large island.
Example of a large classic l-shaped light wood floor and brown floor eat-in kitchen design in Minneapolis with an undermount sink, recessed-panel cabinets, white cabinets, quartzite countertops, white backsplash, stainless steel appliances, an island and gray countertops
Example of a large classic l-shaped light wood floor and brown floor eat-in kitchen design in Minneapolis with an undermount sink, recessed-panel cabinets, white cabinets, quartzite countertops, white backsplash, stainless steel appliances, an island and gray countertops
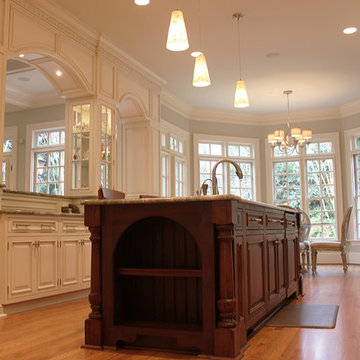
Eat-in kitchen - large traditional l-shaped light wood floor eat-in kitchen idea in Charlotte with an undermount sink, beaded inset cabinets, white cabinets, granite countertops, green backsplash, mosaic tile backsplash and paneled appliances
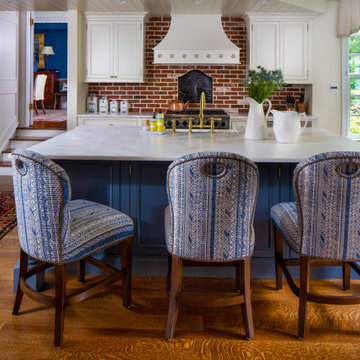
This kitchen island is finished in blue to contrast with the other off white cabinetry. A bridge faucet, farm sink, a black iron fireback with brick backsplash completes this country kitchen in Bucks Co. Pa.
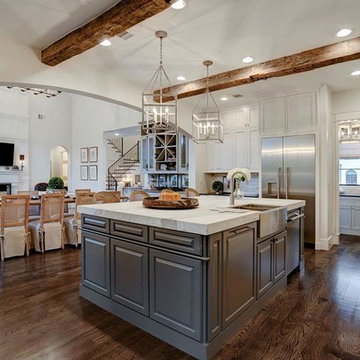
Purser Architectural Custom Home Design
Large elegant l-shaped dark wood floor and brown floor eat-in kitchen photo in Houston with a farmhouse sink, white cabinets, quartzite countertops, gray backsplash, stainless steel appliances, an island, white countertops, recessed-panel cabinets and mosaic tile backsplash
Large elegant l-shaped dark wood floor and brown floor eat-in kitchen photo in Houston with a farmhouse sink, white cabinets, quartzite countertops, gray backsplash, stainless steel appliances, an island, white countertops, recessed-panel cabinets and mosaic tile backsplash
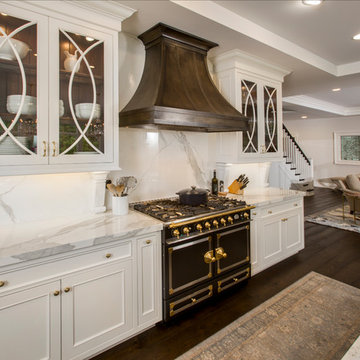
Robin Victor Goetz/RVGP
Example of a large classic l-shaped dark wood floor kitchen design in Cincinnati with a farmhouse sink, glass-front cabinets, white cabinets, quartz countertops, white backsplash, stone slab backsplash, paneled appliances and two islands
Example of a large classic l-shaped dark wood floor kitchen design in Cincinnati with a farmhouse sink, glass-front cabinets, white cabinets, quartz countertops, white backsplash, stone slab backsplash, paneled appliances and two islands
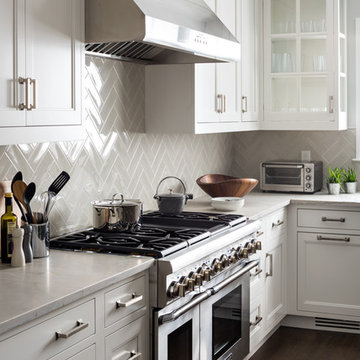
This Thermador range was an excellent choice for the family who loves to cook carrying the sleek backsplash design throughout the entire kitchen lends a finished look.
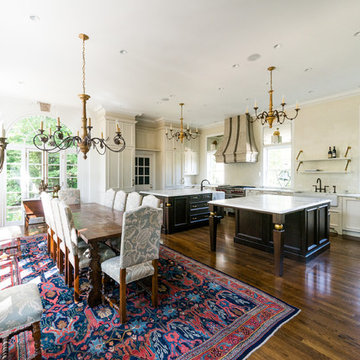
Virtual Studio Innovations
Eat-in kitchen - traditional u-shaped eat-in kitchen idea in Atlanta with a farmhouse sink, recessed-panel cabinets, white cabinets, marble countertops, beige backsplash, subway tile backsplash and stainless steel appliances
Eat-in kitchen - traditional u-shaped eat-in kitchen idea in Atlanta with a farmhouse sink, recessed-panel cabinets, white cabinets, marble countertops, beige backsplash, subway tile backsplash and stainless steel appliances
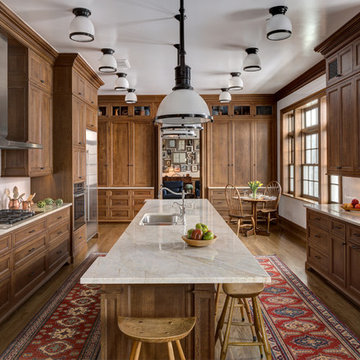
Beautiful high end kitchen remodel
Huge elegant medium tone wood floor eat-in kitchen photo in Columbus with recessed-panel cabinets, ceramic backsplash, stainless steel appliances, an island, a double-bowl sink, medium tone wood cabinets, white backsplash and beige countertops
Huge elegant medium tone wood floor eat-in kitchen photo in Columbus with recessed-panel cabinets, ceramic backsplash, stainless steel appliances, an island, a double-bowl sink, medium tone wood cabinets, white backsplash and beige countertops
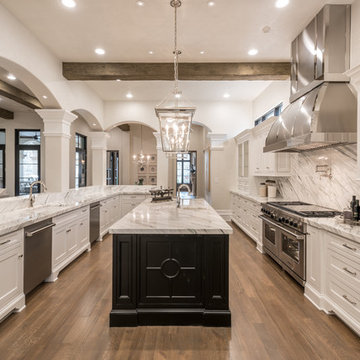
Kitchen, Stacy Brotemarkle, Interior Designer
Huge elegant medium tone wood floor kitchen photo in Dallas with a single-bowl sink, recessed-panel cabinets, white cabinets, marble countertops, white backsplash, marble backsplash, stainless steel appliances and an island
Huge elegant medium tone wood floor kitchen photo in Dallas with a single-bowl sink, recessed-panel cabinets, white cabinets, marble countertops, white backsplash, marble backsplash, stainless steel appliances and an island
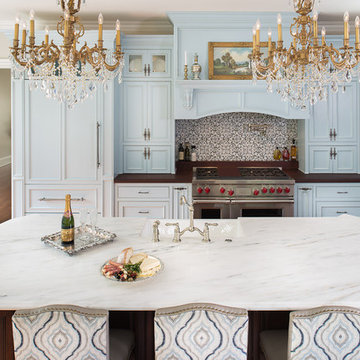
MATUZAK PHOTOGRAPHY
Large elegant galley medium tone wood floor and brown floor kitchen photo in Orlando with a farmhouse sink, beaded inset cabinets, blue cabinets, marble countertops, multicolored backsplash, mosaic tile backsplash, stainless steel appliances, an island and white countertops
Large elegant galley medium tone wood floor and brown floor kitchen photo in Orlando with a farmhouse sink, beaded inset cabinets, blue cabinets, marble countertops, multicolored backsplash, mosaic tile backsplash, stainless steel appliances, an island and white countertops
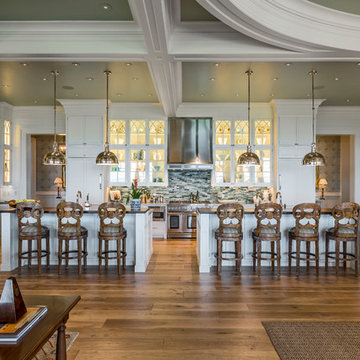
Photographer : Richard Mandelkorn
Inspiration for a huge timeless u-shaped eat-in kitchen remodel in Providence with recessed-panel cabinets, yellow cabinets, marble countertops and two islands
Inspiration for a huge timeless u-shaped eat-in kitchen remodel in Providence with recessed-panel cabinets, yellow cabinets, marble countertops and two islands
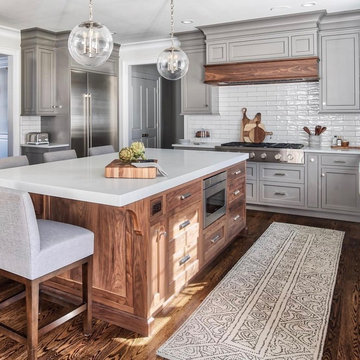
Example of a huge classic dark wood floor and brown floor enclosed kitchen design in Dallas with shaker cabinets, gray cabinets, white backsplash, subway tile backsplash, stainless steel appliances, an island and white countertops
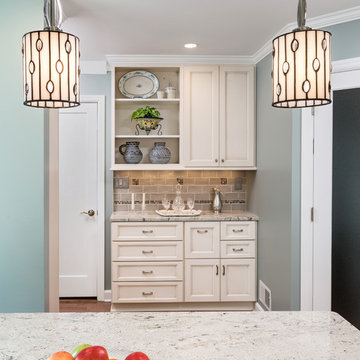
With white cabinets and white granite countertops, this remodeled open concept kitchen feels a little bit bigger and a little bit brighter.
Inspiration for a mid-sized timeless u-shaped light wood floor eat-in kitchen remodel in Milwaukee with an undermount sink, recessed-panel cabinets, white cabinets, granite countertops, beige backsplash, subway tile backsplash, stainless steel appliances and an island
Inspiration for a mid-sized timeless u-shaped light wood floor eat-in kitchen remodel in Milwaukee with an undermount sink, recessed-panel cabinets, white cabinets, granite countertops, beige backsplash, subway tile backsplash, stainless steel appliances and an island
Traditional Kitchen Ideas
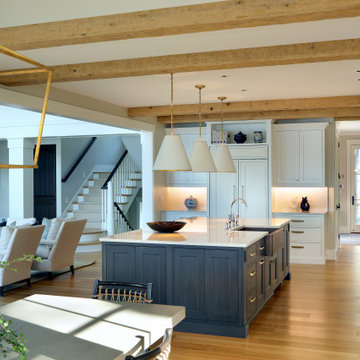
Huge elegant l-shaped light wood floor open concept kitchen photo in Grand Rapids with a farmhouse sink, recessed-panel cabinets, white cabinets, granite countertops, white backsplash, granite backsplash, paneled appliances, an island and white countertops
6






