Traditional Kitchen with Limestone Countertops Ideas
Refine by:
Budget
Sort by:Popular Today
101 - 120 of 884 photos
Item 1 of 3
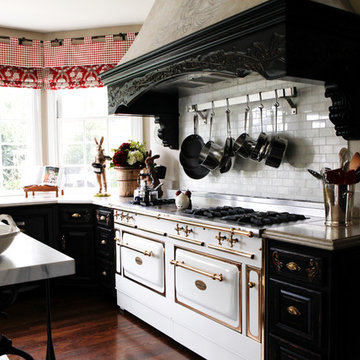
Open concept kitchen - traditional u-shaped open concept kitchen idea in Los Angeles with raised-panel cabinets, black cabinets, limestone countertops, white backsplash, an island, subway tile backsplash and white appliances
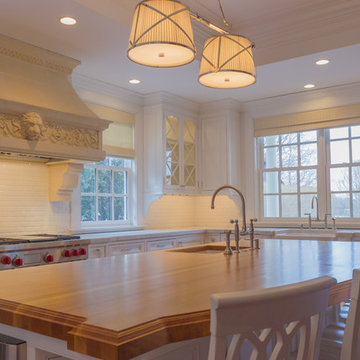
Rhett Youngberg, RCCM, Inc.
Huge elegant u-shaped eat-in kitchen photo in New York with a farmhouse sink, white cabinets, limestone countertops, white backsplash, subway tile backsplash and stainless steel appliances
Huge elegant u-shaped eat-in kitchen photo in New York with a farmhouse sink, white cabinets, limestone countertops, white backsplash, subway tile backsplash and stainless steel appliances
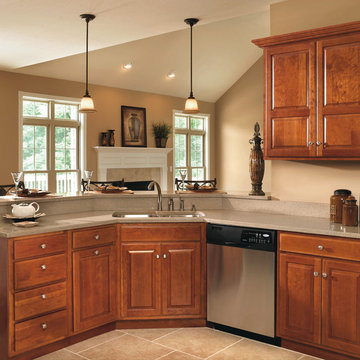
Inspiration for a mid-sized timeless u-shaped travertine floor and beige floor eat-in kitchen remodel in Other with a double-bowl sink, raised-panel cabinets, dark wood cabinets, limestone countertops, stainless steel appliances, an island and beige countertops
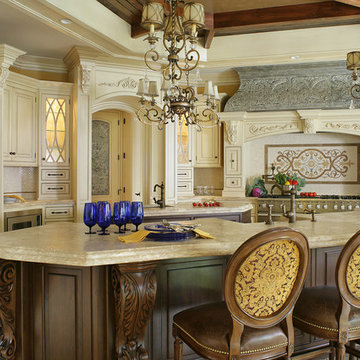
About the photo:
The cabinets are Mastro Rosolino - our private line of cabinetry. The finish on the perimeter is paint and glazed, the bar and islands are walnut with a stain and glaze. The cabinet style is beaded inset.
The hearth features one of our custom reclaimed tin hoods- only available through us.
The countertops are Grey-Gold limestone, 2 1/2" thick.
The backsplash is polished travertine, chiard, and honey onyx. The backsplash was done by Stratta in Wyckoff, NJ.
The flooring is tumbled travertine.
The appliances are: Sub-zero BI48S/O, Viking 60" dual fuel range, Viking dishwasher, Viking VMOC206 micro, Viking wine refrigerator, Marvel ice machine.
Other info: the blue glasses in this photo came from Pier 1. All other pieces in this photo (i.e.: lights, chairs, etc) were purchased separately by the owner.
Peter Rymwid (www.peterrymwid.com)
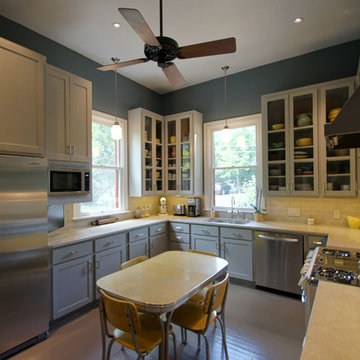
Meier Residential, LLC
Mid-sized elegant u-shaped painted wood floor enclosed kitchen photo in Austin with a double-bowl sink, glass-front cabinets, gray cabinets, limestone countertops, beige backsplash, subway tile backsplash, stainless steel appliances and no island
Mid-sized elegant u-shaped painted wood floor enclosed kitchen photo in Austin with a double-bowl sink, glass-front cabinets, gray cabinets, limestone countertops, beige backsplash, subway tile backsplash, stainless steel appliances and no island
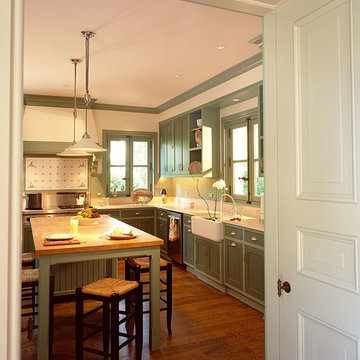
Inspiration for a large timeless u-shaped medium tone wood floor enclosed kitchen remodel in New York with a farmhouse sink, beaded inset cabinets, green cabinets, limestone countertops, green backsplash, stone slab backsplash, stainless steel appliances and an island
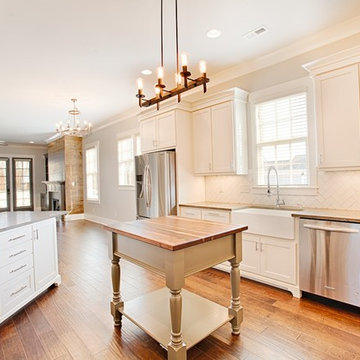
Urban Lens
Inspiration for a mid-sized timeless u-shaped medium tone wood floor enclosed kitchen remodel in Other with a farmhouse sink, shaker cabinets, white cabinets, limestone countertops, white backsplash, ceramic backsplash, stainless steel appliances and a peninsula
Inspiration for a mid-sized timeless u-shaped medium tone wood floor enclosed kitchen remodel in Other with a farmhouse sink, shaker cabinets, white cabinets, limestone countertops, white backsplash, ceramic backsplash, stainless steel appliances and a peninsula
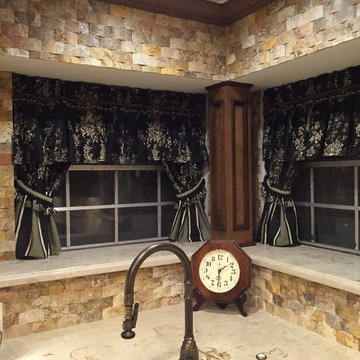
Project in progress.....Wall work to be completed. This picture shows the cabinet matching panels covering the corner post that could not be removed. Backsplash is a Scabos Tumbled Marble. Jura Beige Limestone countertops.
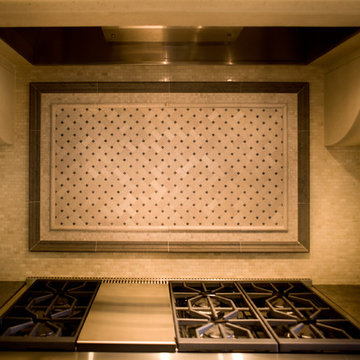
Large elegant u-shaped limestone floor enclosed kitchen photo in Nashville with beaded inset cabinets, light wood cabinets, limestone countertops and an island
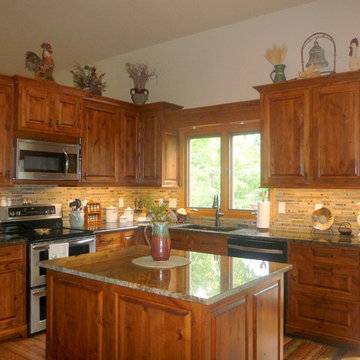
Inspiration for a mid-sized timeless l-shaped medium tone wood floor eat-in kitchen remodel in Denver with an undermount sink, raised-panel cabinets, medium tone wood cabinets, limestone countertops, multicolored backsplash, matchstick tile backsplash, stainless steel appliances and an island
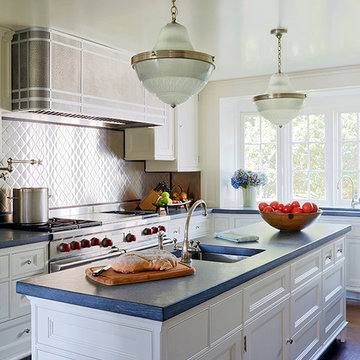
Maya and Patterson streamlined the capacious space—a breakfast nook, butler’s pantry, and cooking area with a multitude of drawers and cabinets—and topped it all off with a quilted backsplash and elegant hood.
Photographer: Christian Harder
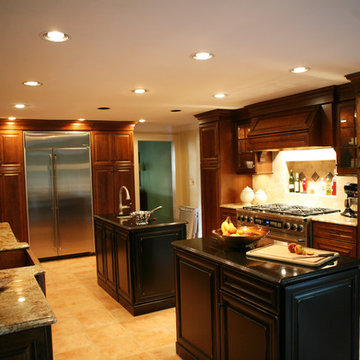
Two prep islands allow homeowner and mother in-law to cook at the same time in this beautiful 5-zone designed kitchen. The clean-up island with copper sink offers plenty of seating for family and guest. See additional pictures of this kitchen along with inside views of the cabinetry and beverage center on our website at www.coffeetalkkitchens.com
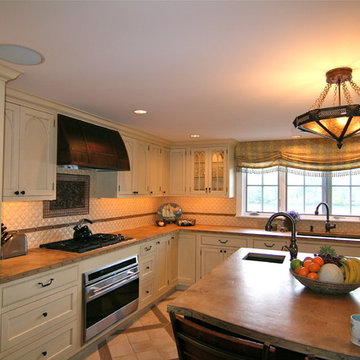
Beautiful view of the pond with large windows at the sink. Custom designed cabinets with concrete countertops.
Large elegant u-shaped porcelain tile enclosed kitchen photo in Baltimore with an undermount sink, shaker cabinets, beige cabinets, limestone countertops, beige backsplash, porcelain backsplash, stainless steel appliances and an island
Large elegant u-shaped porcelain tile enclosed kitchen photo in Baltimore with an undermount sink, shaker cabinets, beige cabinets, limestone countertops, beige backsplash, porcelain backsplash, stainless steel appliances and an island
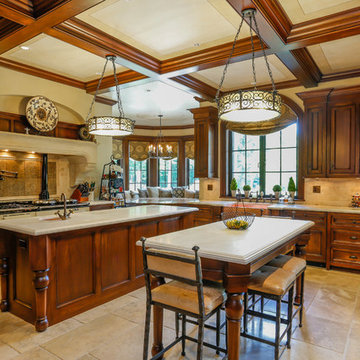
Georgian stone manor house with Old World style kitchen featuring limestone floors and countertops, detailed woodwork, and custom window treatments.
Example of a classic limestone floor kitchen design in New York with a farmhouse sink, recessed-panel cabinets, dark wood cabinets, limestone countertops, beige backsplash, stone tile backsplash, colored appliances and two islands
Example of a classic limestone floor kitchen design in New York with a farmhouse sink, recessed-panel cabinets, dark wood cabinets, limestone countertops, beige backsplash, stone tile backsplash, colored appliances and two islands
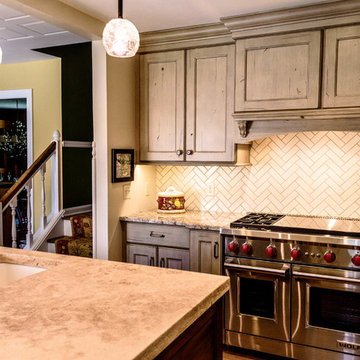
A Studio 76 kitchen with the homeowner's sense of French country style makes this space transformed. A laminate wood floor, coupled with sandstone colored distressed cabinetry in two different finishes warmed up this family kitchen. With multiple cooks in this family, two sinks divide up the traffic flow making preparing a meal convenient. A large gas range by Wolf complete with a French top gives a professional appearance. This island doubles as a kitchen table for dining in. Subway tile was contrasted in two different patterns including a herringbone installation in the cooking area's backsplash. A secondary staircase leads into the kitchen or the front foyer.
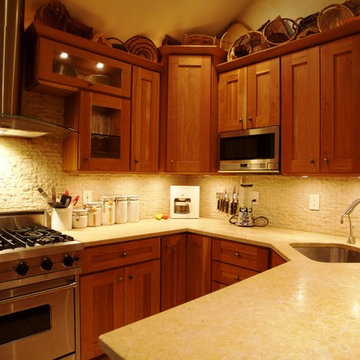
Inspiration for a mid-sized timeless u-shaped enclosed kitchen remodel in DC Metro with an undermount sink, recessed-panel cabinets, medium tone wood cabinets, limestone countertops, beige backsplash, stone tile backsplash, stainless steel appliances and a peninsula
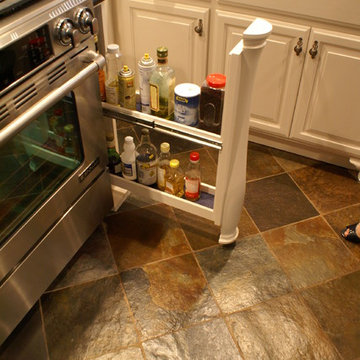
This historic home was a thrill to work on. Our homeowner had a few challenges, one of which was multiple walls in the way. After opening and rebuilding three wall sections that were sandwiched, we built this beautiful kitchen in the newly opened space. All new white cabinetry with a blue island complimented the existing slate floor. The paneled ceiling, previously wallpapered, provides a historic feeling to the room. For a touch of flair, we added cove crown and turned legs and posts to the new cabinetry.
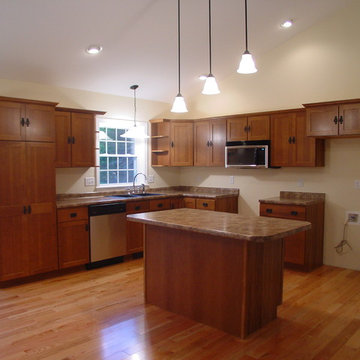
Fortin Construction Inc.
Mid-sized elegant l-shaped medium tone wood floor open concept kitchen photo in Portland Maine with a double-bowl sink, shaker cabinets, dark wood cabinets, limestone countertops, stainless steel appliances and an island
Mid-sized elegant l-shaped medium tone wood floor open concept kitchen photo in Portland Maine with a double-bowl sink, shaker cabinets, dark wood cabinets, limestone countertops, stainless steel appliances and an island
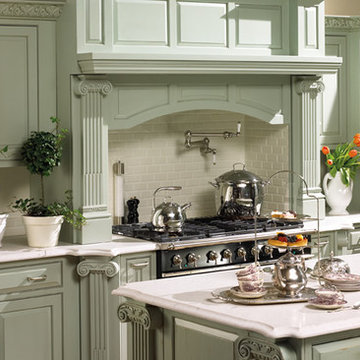
Inspiration for a large timeless u-shaped kitchen remodel in San Francisco with raised-panel cabinets, green cabinets, limestone countertops, white backsplash, subway tile backsplash, stainless steel appliances and an island
Traditional Kitchen with Limestone Countertops Ideas
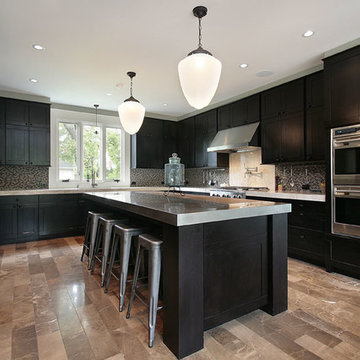
Eat-in kitchen - mid-sized traditional l-shaped medium tone wood floor eat-in kitchen idea in Dallas with a double-bowl sink, raised-panel cabinets, dark wood cabinets, limestone countertops, gray backsplash, stone slab backsplash, stainless steel appliances and an island
6





