Traditional Kitchen with Limestone Countertops Ideas
Refine by:
Budget
Sort by:Popular Today
121 - 140 of 884 photos
Item 1 of 3
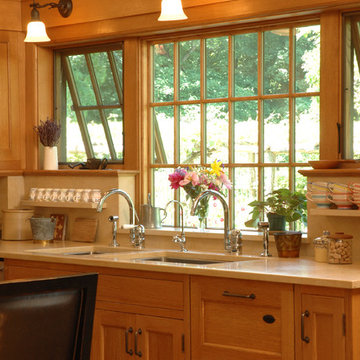
Mark Samu
Inspiration for a large timeless u-shaped travertine floor and beige floor open concept kitchen remodel in New York with an undermount sink, flat-panel cabinets, medium tone wood cabinets, limestone countertops, stone slab backsplash, paneled appliances, an island, beige backsplash and beige countertops
Inspiration for a large timeless u-shaped travertine floor and beige floor open concept kitchen remodel in New York with an undermount sink, flat-panel cabinets, medium tone wood cabinets, limestone countertops, stone slab backsplash, paneled appliances, an island, beige backsplash and beige countertops
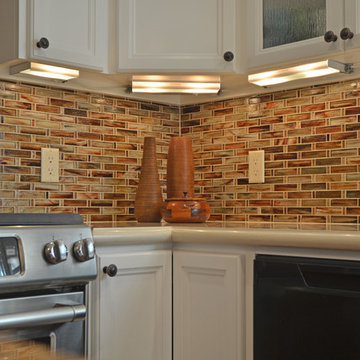
Our client wanted a timeless kitchen design which would stay in style for years to come. We went with light neutrals, a classic subway tile backsplash, and elegant pendant lighting to ensure that the look wasn't "too trendy" but, instead, an ageless design that will never look dated.
Project designed by Courtney Thomas Design in La Cañada. Serving Pasadena, Glendale, Monrovia, San Marino, Sierra Madre, South Pasadena, and Altadena.
For more about Courtney Thomas Design, click here: https://www.courtneythomasdesign.com/
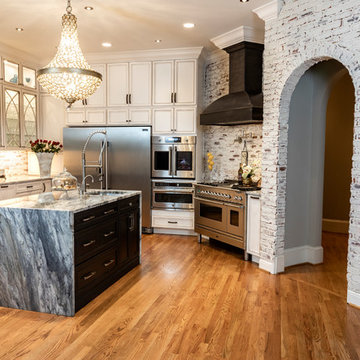
This was a total transformation from a house that was the House of Dreams in Kennesaw for 1997, but that kitchen didn't stand the test of time. The new one will never get old! The client helped a ton with this one, we pulled out all the details we could fit into this space.
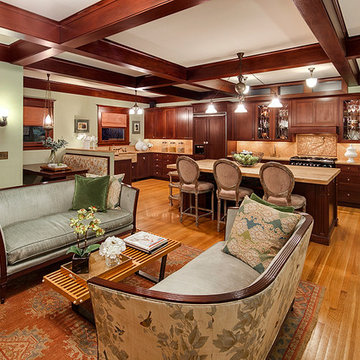
TC Peterson Photography
Inspiration for a huge timeless l-shaped light wood floor open concept kitchen remodel in Seattle with shaker cabinets, dark wood cabinets, an island, a farmhouse sink, limestone countertops, beige backsplash, ceramic backsplash and black appliances
Inspiration for a huge timeless l-shaped light wood floor open concept kitchen remodel in Seattle with shaker cabinets, dark wood cabinets, an island, a farmhouse sink, limestone countertops, beige backsplash, ceramic backsplash and black appliances
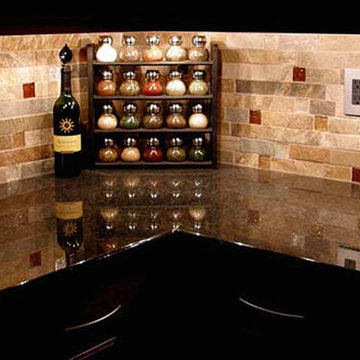
Example of a mid-sized classic l-shaped eat-in kitchen design in Cincinnati with a drop-in sink, raised-panel cabinets, black cabinets, limestone countertops, multicolored backsplash, glass tile backsplash, stainless steel appliances and no island
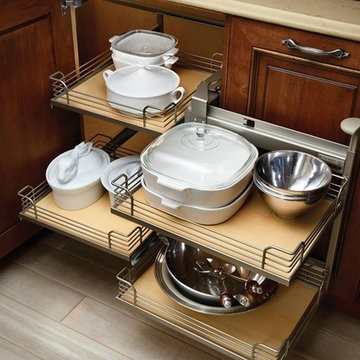
No corner gets neglected with Cabinets & Designs.
Example of a classic light wood floor kitchen pantry design in Houston with beaded inset cabinets, dark wood cabinets and limestone countertops
Example of a classic light wood floor kitchen pantry design in Houston with beaded inset cabinets, dark wood cabinets and limestone countertops
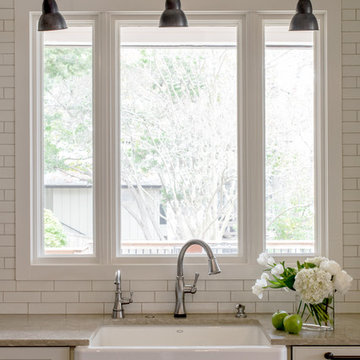
What could be better than views of a fresh blue lake right outside the window while you're cooking and entertaining family and friends! Removing an awkward wall from a prior renovation opened this kitchen and filled it with bright light and lake views. Enlarging the sink window and moving it over about 18" provided additional views of the lake making dish duty a pleasure.
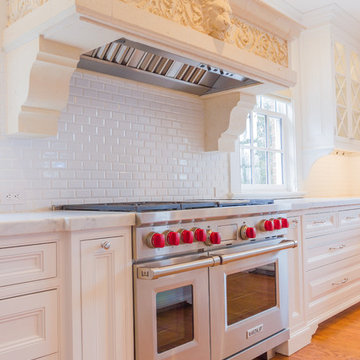
Rhett Youngberg, RCCM, Inc.
Eat-in kitchen - huge traditional u-shaped eat-in kitchen idea in New York with a farmhouse sink, white cabinets, limestone countertops, white backsplash, subway tile backsplash and stainless steel appliances
Eat-in kitchen - huge traditional u-shaped eat-in kitchen idea in New York with a farmhouse sink, white cabinets, limestone countertops, white backsplash, subway tile backsplash and stainless steel appliances
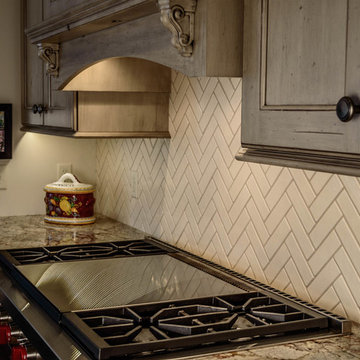
A Studio 76 kitchen with the homeowner's sense of French country style makes this space transformed. A laminate wood floor, coupled with sandstone colored distressed cabinetry in two different finishes warmed up this family kitchen. With multiple cooks in this family, two sinks divide up the traffic flow making preparing a meal convenient. A large gas range by Wolf complete with a French top gives a professional appearance. This island doubles as a kitchen table for dining in. Subway tile was contrasted in two different patterns including a herringbone installation in the cooking area's backsplash. A secondary staircase leads into the kitchen or the front foyer.
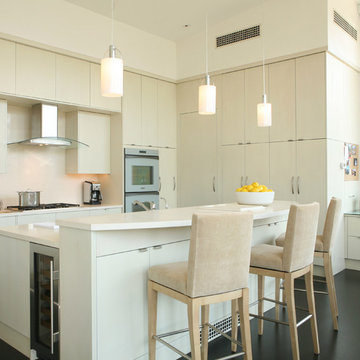
Cream kitchen/breakfast nook
Inspiration for a large timeless galley dark wood floor kitchen pantry remodel in Denver with a drop-in sink, flat-panel cabinets, beige cabinets, limestone countertops, beige backsplash, white appliances and an island
Inspiration for a large timeless galley dark wood floor kitchen pantry remodel in Denver with a drop-in sink, flat-panel cabinets, beige cabinets, limestone countertops, beige backsplash, white appliances and an island
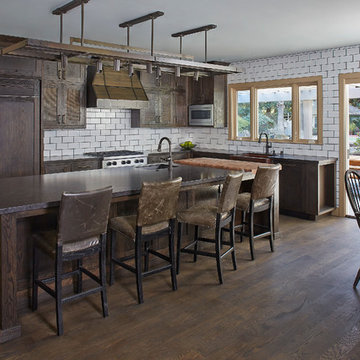
Peter Medilek Inc. Photography
Mattingly Thaler Architecture,
Griffin & Sons Construction
Eat-in kitchen - mid-sized traditional l-shaped dark wood floor and brown floor eat-in kitchen idea in San Francisco with a farmhouse sink, shaker cabinets, dark wood cabinets, limestone countertops, white backsplash, subway tile backsplash, paneled appliances and an island
Eat-in kitchen - mid-sized traditional l-shaped dark wood floor and brown floor eat-in kitchen idea in San Francisco with a farmhouse sink, shaker cabinets, dark wood cabinets, limestone countertops, white backsplash, subway tile backsplash, paneled appliances and an island

ADU (converted garage)
Inspiration for a small timeless galley medium tone wood floor and brown floor eat-in kitchen remodel in Portland with a drop-in sink, recessed-panel cabinets, medium tone wood cabinets, limestone countertops, gray backsplash, slate backsplash, stainless steel appliances and gray countertops
Inspiration for a small timeless galley medium tone wood floor and brown floor eat-in kitchen remodel in Portland with a drop-in sink, recessed-panel cabinets, medium tone wood cabinets, limestone countertops, gray backsplash, slate backsplash, stainless steel appliances and gray countertops
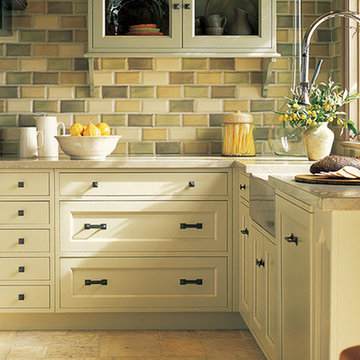
Kitchen featuring 3'' x 6'' Beveled Brick Montecito Blend with Paja Beveled Brick. Seagrass Limestone Slab.
Kitchen - traditional kitchen idea in Los Angeles with limestone countertops, multicolored backsplash and ceramic backsplash
Kitchen - traditional kitchen idea in Los Angeles with limestone countertops, multicolored backsplash and ceramic backsplash
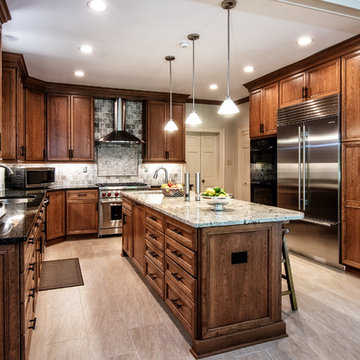
Example of a mid-sized classic porcelain tile and brown floor eat-in kitchen design in Other with an undermount sink, flat-panel cabinets, brown cabinets, limestone countertops, gray backsplash, travertine backsplash, stainless steel appliances and an island
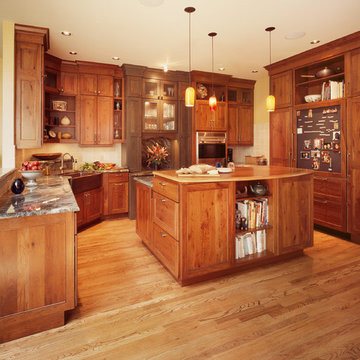
Photos by Philip Wegener Photography.
This renovated Cherry Creek townhome lost it's 1980's almond formica kitchen, replaced by this unfitted-look distressed cherry kitchen. Countertops are at three different heights, including a 33" high baking center at the stained cabinet. Large single bowl copper sink. Wolf and SubZero appliances. Cabinets were stacked for maximum storage. Kitchen is open to family room on left and breakfast nook behind camera.
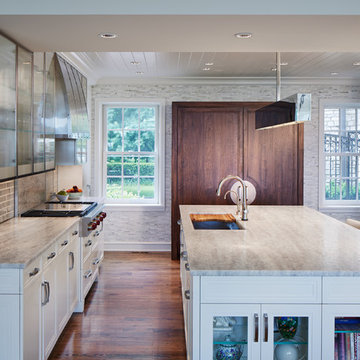
Example of a mid-sized classic u-shaped dark wood floor open concept kitchen design in Chicago with an island, beaded inset cabinets, white cabinets, limestone countertops, gray backsplash, subway tile backsplash, stainless steel appliances and an undermount sink
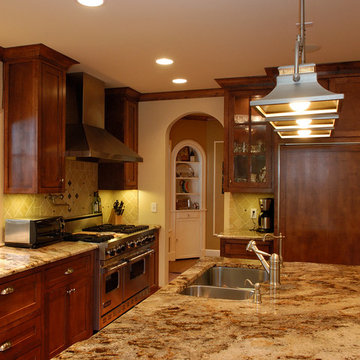
Mid-sized elegant u-shaped eat-in kitchen photo in Dallas with a double-bowl sink, recessed-panel cabinets, medium tone wood cabinets, limestone countertops, beige backsplash, ceramic backsplash, stainless steel appliances and an island
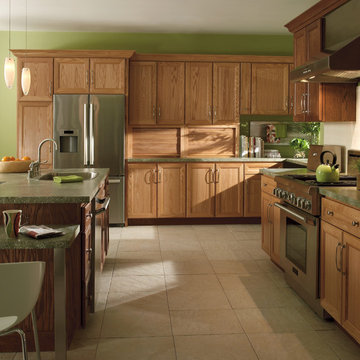
More details on this kitchen here:
https://www.homecrestcabinetry.com/products/eastport/light-maple-cabinets-with-glaze
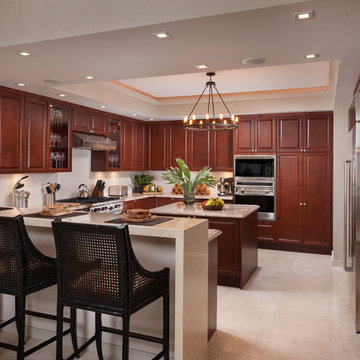
© Sargent Photography
Example of a large classic u-shaped marble floor and beige floor eat-in kitchen design in Miami with raised-panel cabinets, light wood cabinets, limestone countertops, stainless steel appliances and a peninsula
Example of a large classic u-shaped marble floor and beige floor eat-in kitchen design in Miami with raised-panel cabinets, light wood cabinets, limestone countertops, stainless steel appliances and a peninsula
Traditional Kitchen with Limestone Countertops Ideas
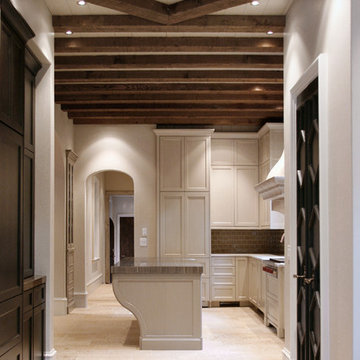
Woody limestone kitchen countertop by Atlanta Kitchen.
Photos by Barbara Brown
Kitchen - traditional kitchen idea in Atlanta with limestone countertops, beige backsplash, mosaic tile backsplash and an island
Kitchen - traditional kitchen idea in Atlanta with limestone countertops, beige backsplash, mosaic tile backsplash and an island
7





