Traditional Kitchen with Limestone Countertops Ideas
Refine by:
Budget
Sort by:Popular Today
61 - 80 of 884 photos
Item 1 of 3
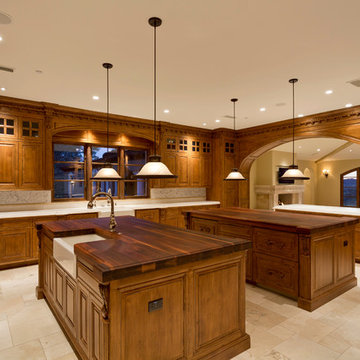
Huge elegant u-shaped limestone floor kitchen photo in Phoenix with a farmhouse sink, raised-panel cabinets, medium tone wood cabinets, limestone countertops, white backsplash, stone tile backsplash, stainless steel appliances and two islands
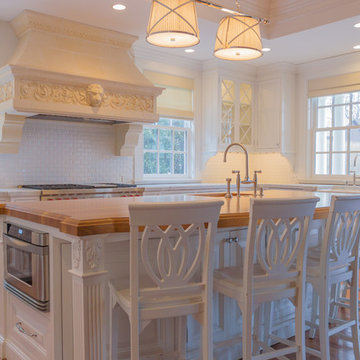
Rhett Youngberg, RCCM, Inc.
Huge elegant u-shaped eat-in kitchen photo in New York with a farmhouse sink, white cabinets, limestone countertops, white backsplash, subway tile backsplash and stainless steel appliances
Huge elegant u-shaped eat-in kitchen photo in New York with a farmhouse sink, white cabinets, limestone countertops, white backsplash, subway tile backsplash and stainless steel appliances
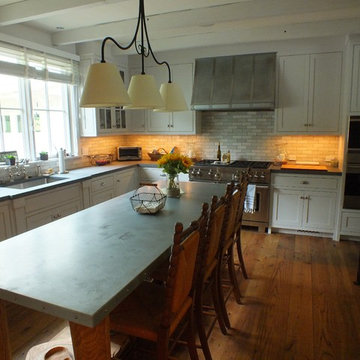
Inspiration for a mid-sized timeless l-shaped medium tone wood floor kitchen remodel in New York with an undermount sink, shaker cabinets, white cabinets, limestone countertops, multicolored backsplash, terra-cotta backsplash, paneled appliances and two islands
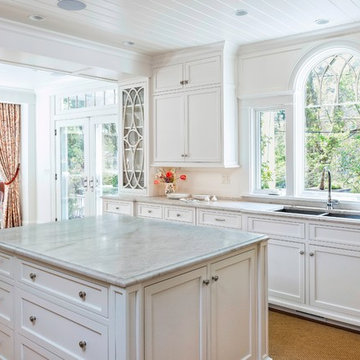
Mary Parker Architectural Photography
Example of a large classic l-shaped medium tone wood floor eat-in kitchen design in DC Metro with an undermount sink, beaded inset cabinets, white cabinets, limestone countertops, white backsplash and an island
Example of a large classic l-shaped medium tone wood floor eat-in kitchen design in DC Metro with an undermount sink, beaded inset cabinets, white cabinets, limestone countertops, white backsplash and an island
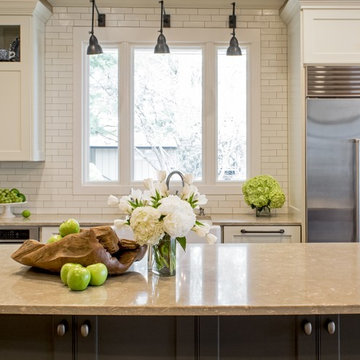
What could be better than views of a fresh blue lake right outside the window while you're cooking and entertaining family and friends! Removing an awkward wall from a prior renovation opened this kitchen and filled it with bright light and lake views. Enlarging the sink window and moving it over about 18" provided additional views of the lake making dish duty a pleasure. Three lights or wall sconces above the sink provide plenty of light.
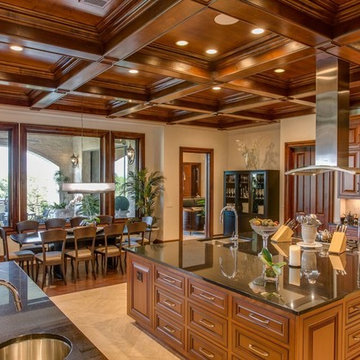
Fourwalls Photography.com, Lynne Sargent, President & CEO of Lynne Sargent Design Solution, LLC
Example of a huge classic u-shaped ceramic tile and beige floor eat-in kitchen design in Austin with an undermount sink, raised-panel cabinets, dark wood cabinets, limestone countertops, beige backsplash, ceramic backsplash, stainless steel appliances and an island
Example of a huge classic u-shaped ceramic tile and beige floor eat-in kitchen design in Austin with an undermount sink, raised-panel cabinets, dark wood cabinets, limestone countertops, beige backsplash, ceramic backsplash, stainless steel appliances and an island
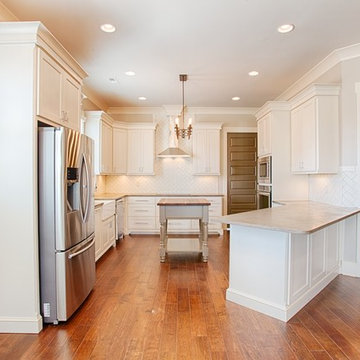
Urban Lens
Inspiration for a mid-sized timeless u-shaped medium tone wood floor enclosed kitchen remodel in Other with a farmhouse sink, shaker cabinets, white cabinets, limestone countertops, white backsplash, ceramic backsplash, stainless steel appliances and a peninsula
Inspiration for a mid-sized timeless u-shaped medium tone wood floor enclosed kitchen remodel in Other with a farmhouse sink, shaker cabinets, white cabinets, limestone countertops, white backsplash, ceramic backsplash, stainless steel appliances and a peninsula
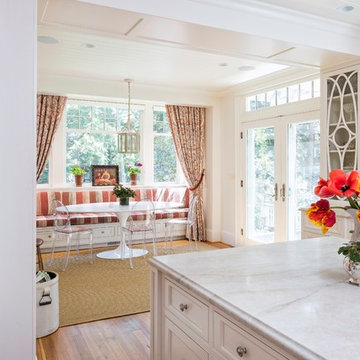
Mary Parker Architectural Photography
Inspiration for a large timeless l-shaped eat-in kitchen remodel in DC Metro with an undermount sink, beaded inset cabinets, white cabinets, limestone countertops, white backsplash and an island
Inspiration for a large timeless l-shaped eat-in kitchen remodel in DC Metro with an undermount sink, beaded inset cabinets, white cabinets, limestone countertops, white backsplash and an island
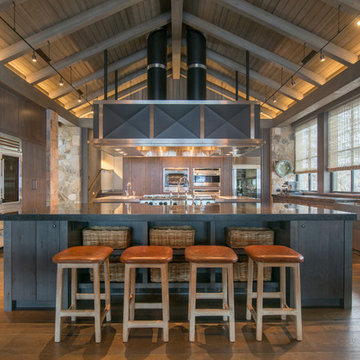
Cristof Eigelberger
Inspiration for a huge timeless dark wood floor open concept kitchen remodel in San Francisco with an integrated sink, flat-panel cabinets, dark wood cabinets, limestone countertops, black backsplash and two islands
Inspiration for a huge timeless dark wood floor open concept kitchen remodel in San Francisco with an integrated sink, flat-panel cabinets, dark wood cabinets, limestone countertops, black backsplash and two islands
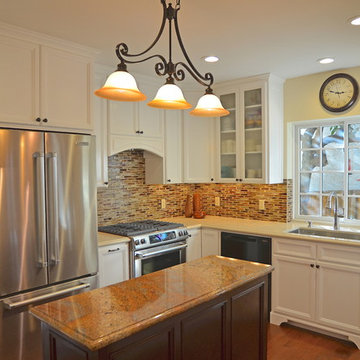
Our client wanted a timeless kitchen design which would stay in style for years to come. We went with light neutrals, a classic subway tile backsplash, and elegant pendant lighting to ensure that the look wasn't "too trendy" but, instead, an ageless design that will never look dated.
Project designed by Courtney Thomas Design in La Cañada. Serving Pasadena, Glendale, Monrovia, San Marino, Sierra Madre, South Pasadena, and Altadena.
For more about Courtney Thomas Design, click here: https://www.courtneythomasdesign.com/
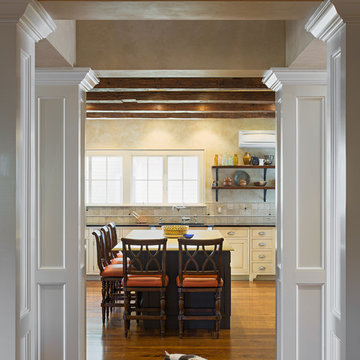
Kitchen from Atrium
Sam Oberter Photography
Example of a large classic u-shaped medium tone wood floor and brown floor enclosed kitchen design in New York with two islands, beaded inset cabinets, white cabinets, limestone countertops, beige backsplash, porcelain backsplash, stainless steel appliances and an undermount sink
Example of a large classic u-shaped medium tone wood floor and brown floor enclosed kitchen design in New York with two islands, beaded inset cabinets, white cabinets, limestone countertops, beige backsplash, porcelain backsplash, stainless steel appliances and an undermount sink
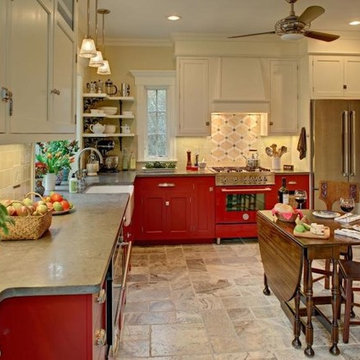
Several construction changes opened up the kitchen to daylight and space: relocating the powder room, relocating the door and adding a large bay window. The red Bertazzoni range was the inspiration for the colors in the kitchen and the base cabinets were color matched to it. From the start, we committed to green design, materials & practices wherever possible. Photo: Wing Wong
As seen in designNJ magazine, Sustainable Solution - A Montclair kitchen gets a makeover in red and "green", April/May 2012
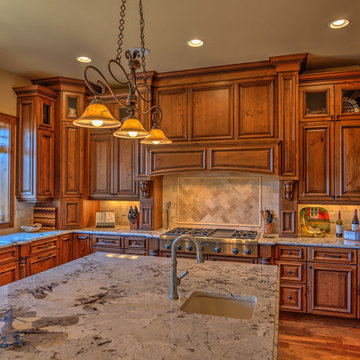
Gerry Effinger
Mid-sized elegant u-shaped dark wood floor eat-in kitchen photo in Denver with a single-bowl sink, raised-panel cabinets, dark wood cabinets, limestone countertops, beige backsplash, ceramic backsplash, paneled appliances and an island
Mid-sized elegant u-shaped dark wood floor eat-in kitchen photo in Denver with a single-bowl sink, raised-panel cabinets, dark wood cabinets, limestone countertops, beige backsplash, ceramic backsplash, paneled appliances and an island
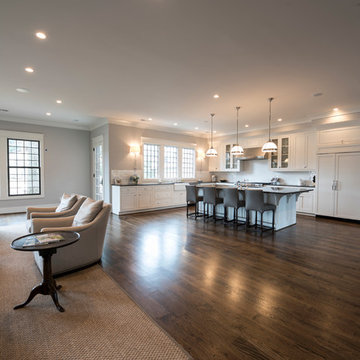
Custom cabinets with classic white subway tile really mixed well with the limestone countertops. This picture is slightly too far away to appreciate the quality of the cabinets.
Photos: Kristie LaRochelle
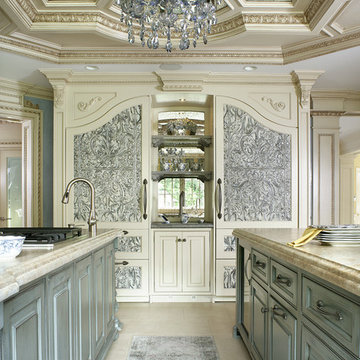
A Traditional Kitchen with a touch of Glitz & Glam. This kitchen features 2 islands with our antiqued blue finish, the perimeter is creme with a brown glaze, limestone floors, the tops are Jerusalem Grey-Gold limestone, an antiqued mirror ceiling detail, our custom tin hood & refrigerator panels, a La Cornue CornuFe 110, a TopBrewer, and a hand-carved farm sink.
Fun Fact: This was the first kitchen in the US to have a TopBrewer installed in it!
Peter Rymwid (www.PeterRymwid.com)
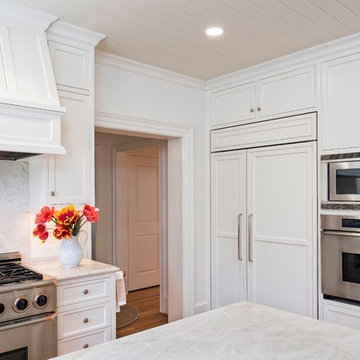
Mary Parker Architectural Photography
Eat-in kitchen - large traditional l-shaped medium tone wood floor eat-in kitchen idea in DC Metro with beaded inset cabinets, white cabinets, limestone countertops, white backsplash, stainless steel appliances and an island
Eat-in kitchen - large traditional l-shaped medium tone wood floor eat-in kitchen idea in DC Metro with beaded inset cabinets, white cabinets, limestone countertops, white backsplash, stainless steel appliances and an island
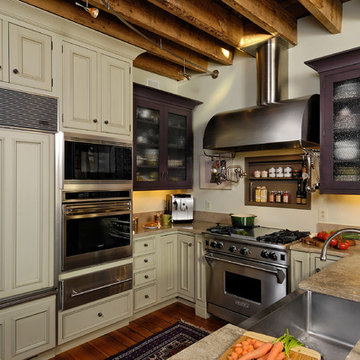
Elegant u-shaped kitchen photo in DC Metro with a farmhouse sink, glass-front cabinets, green cabinets, limestone countertops and stainless steel appliances
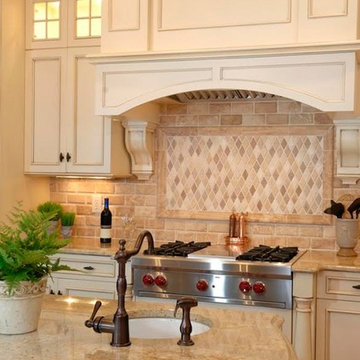
Enclosed kitchen - mid-sized traditional medium tone wood floor enclosed kitchen idea in Dallas with an undermount sink, recessed-panel cabinets, beige cabinets, limestone countertops, beige backsplash, brick backsplash, stainless steel appliances and an island
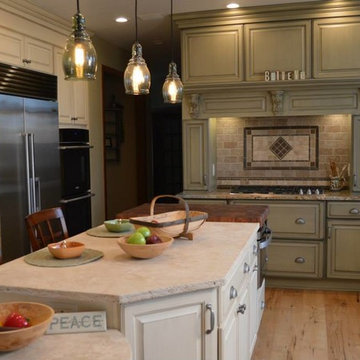
A large kitchen is remodeled using cabinets made by the Custom Cupboards Company and the designers at Studio 76 specified a cooking wall of cabinetry in a soft gray-green glazed finish, distinctive from the other working zones. A large gas cooktop with two roomy drawers for cookware beneath is centered with the custom designed tiled backsplash from Daltile. Narrow shelves to the right of the cooktop cleverly allow for easy slide-in storage of mixers and other baking supplies. An engineered hardwood floor is paired with 3 different countertop finishes, including a mahogany butcher block, limestone Durango and Crystal Gold granite on the perimeter. This classic traditional kitchen has a touch of farmhouse charm.
Traditional Kitchen with Limestone Countertops Ideas
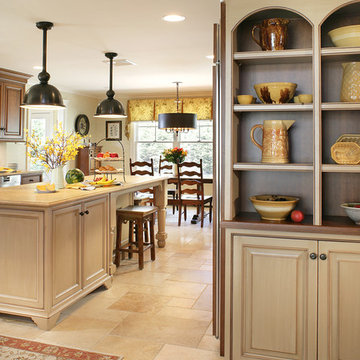
By using contrasting finishes on the built in shelves, the view into the kitchen showcases the Yellow Ware collection of the client while also framing the entrance to the walk in pantry through a french door. The island and the display cabinets are in the same finish with the cherry of the main kitchen accented int eh back of the open shelves and the wood counter tops. The furniture feet and turned legs add interest to the design. Peter Rymwid
4





