Traditional Kitchen with Mosaic Tile Backsplash Ideas
Refine by:
Budget
Sort by:Popular Today
41 - 60 of 11,653 photos
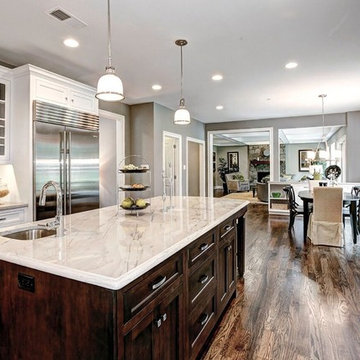
Eat-in kitchen - mid-sized traditional u-shaped dark wood floor and brown floor eat-in kitchen idea in DC Metro with an undermount sink, shaker cabinets, white cabinets, marble countertops, multicolored backsplash, mosaic tile backsplash, stainless steel appliances and an island
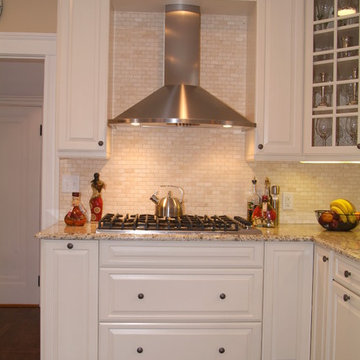
Inspiration for a mid-sized timeless u-shaped dark wood floor eat-in kitchen remodel in Boston with beaded inset cabinets, white cabinets, granite countertops, beige backsplash, mosaic tile backsplash, stainless steel appliances and a peninsula
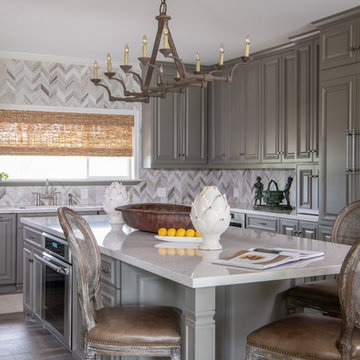
Elegant l-shaped medium tone wood floor and brown floor eat-in kitchen photo in Austin with an undermount sink, raised-panel cabinets, gray cabinets, beige backsplash, mosaic tile backsplash, paneled appliances, an island and white countertops
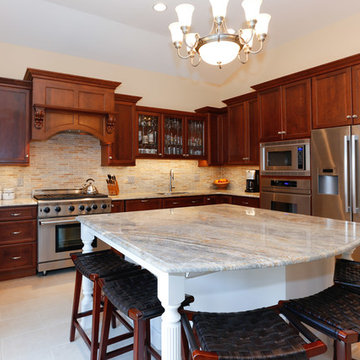
An old home with new bones. This home shows off its historical features and exterior, while the inside brings you into the 21st century with modern appliances and timeless beauty.
- Blackstock Photography
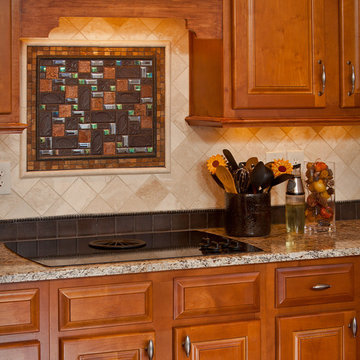
Example of a large classic u-shaped medium tone wood floor kitchen design in Raleigh with an undermount sink, raised-panel cabinets, medium tone wood cabinets, granite countertops, beige backsplash, mosaic tile backsplash, stainless steel appliances and an island
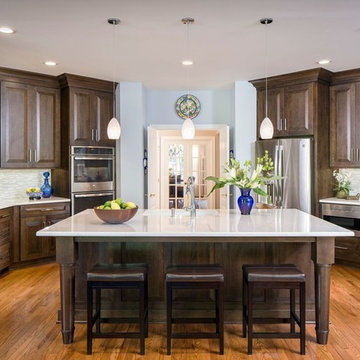
Chipper Hatter
Inspiration for a large timeless u-shaped medium tone wood floor eat-in kitchen remodel in DC Metro with an undermount sink, raised-panel cabinets, quartz countertops, multicolored backsplash, mosaic tile backsplash, stainless steel appliances, an island and dark wood cabinets
Inspiration for a large timeless u-shaped medium tone wood floor eat-in kitchen remodel in DC Metro with an undermount sink, raised-panel cabinets, quartz countertops, multicolored backsplash, mosaic tile backsplash, stainless steel appliances, an island and dark wood cabinets
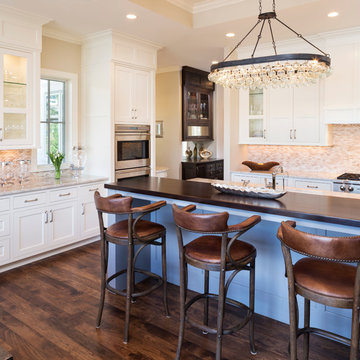
Landmark Photography
Great Neighborhood Homes
ArtisanHomeTour.org
Elegant dark wood floor kitchen photo in Minneapolis with shaker cabinets, white cabinets, beige backsplash, mosaic tile backsplash, stainless steel appliances and an island
Elegant dark wood floor kitchen photo in Minneapolis with shaker cabinets, white cabinets, beige backsplash, mosaic tile backsplash, stainless steel appliances and an island

Inspiration for a timeless l-shaped medium tone wood floor and brown floor kitchen remodel in Boston with recessed-panel cabinets, white cabinets, gray backsplash, mosaic tile backsplash, stainless steel appliances, an island, gray countertops and an undermount sink
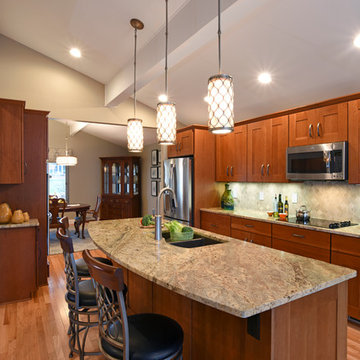
Large elegant galley light wood floor and beige floor open concept kitchen photo in Other with an undermount sink, shaker cabinets, medium tone wood cabinets, granite countertops, beige backsplash, mosaic tile backsplash, stainless steel appliances and an island
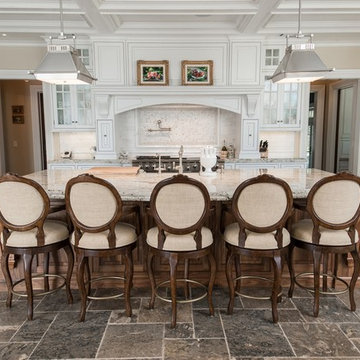
Photographer: Kevin Colquhoun
Open concept kitchen - huge traditional u-shaped porcelain tile open concept kitchen idea in New York with a farmhouse sink, beaded inset cabinets, white cabinets, granite countertops, white backsplash, mosaic tile backsplash, stainless steel appliances and an island
Open concept kitchen - huge traditional u-shaped porcelain tile open concept kitchen idea in New York with a farmhouse sink, beaded inset cabinets, white cabinets, granite countertops, white backsplash, mosaic tile backsplash, stainless steel appliances and an island
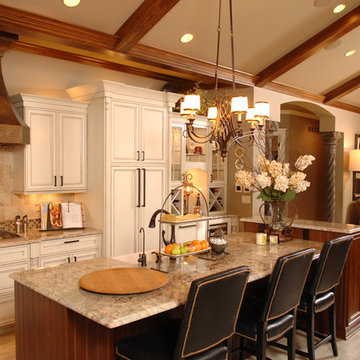
Mid-sized elegant galley porcelain tile eat-in kitchen photo in Other with a farmhouse sink, recessed-panel cabinets, distressed cabinets, granite countertops, beige backsplash, mosaic tile backsplash, stainless steel appliances and an island
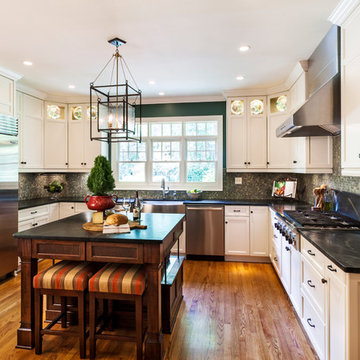
Jim Schmid Photography
Elegant u-shaped kitchen photo in Charlotte with a farmhouse sink, recessed-panel cabinets, white cabinets, mosaic tile backsplash and an island
Elegant u-shaped kitchen photo in Charlotte with a farmhouse sink, recessed-panel cabinets, white cabinets, mosaic tile backsplash and an island
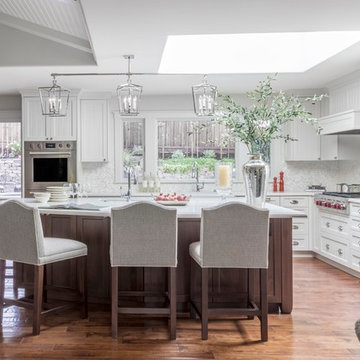
Photography: davidduncanlivingston.com
Example of a large classic l-shaped medium tone wood floor and brown floor open concept kitchen design in San Francisco with a farmhouse sink, shaker cabinets, white cabinets, quartz countertops, white backsplash, mosaic tile backsplash, paneled appliances and an island
Example of a large classic l-shaped medium tone wood floor and brown floor open concept kitchen design in San Francisco with a farmhouse sink, shaker cabinets, white cabinets, quartz countertops, white backsplash, mosaic tile backsplash, paneled appliances and an island
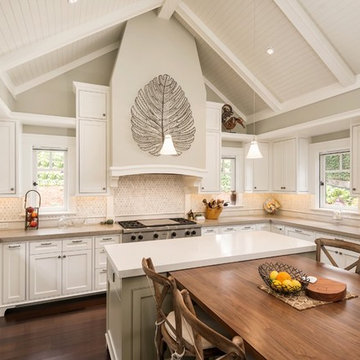
Inspiration for a large timeless u-shaped dark wood floor and brown floor eat-in kitchen remodel in San Francisco with an undermount sink, beaded inset cabinets, white cabinets, mosaic tile backsplash, an island, beige backsplash and stainless steel appliances
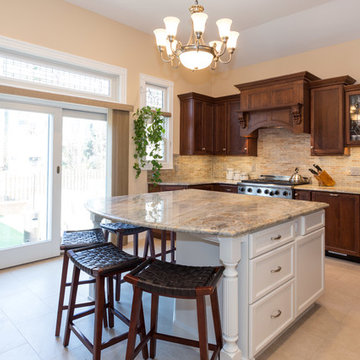
Large sliding doors let in tons of natural light which brings out the Maple wood grain and warmth in the Meridian stained perimeter cabinets.
- Blackstock Photography
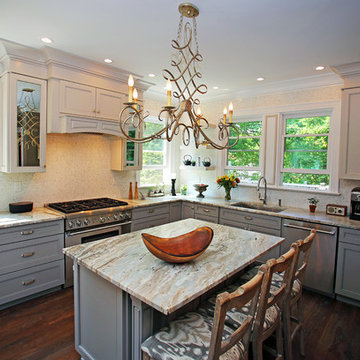
Mid-sized elegant u-shaped medium tone wood floor and brown floor enclosed kitchen photo in New York with a single-bowl sink, shaker cabinets, gray cabinets, granite countertops, white backsplash, mosaic tile backsplash, stainless steel appliances and an island
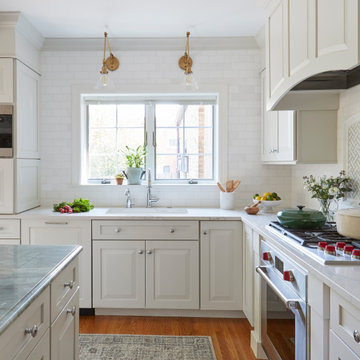
Download our free ebook, Creating the Ideal Kitchen. DOWNLOAD NOW
I am still sometimes shocked myself at how much of a difference a kitchen remodel can make in a space, you think I would know by now! This was one of those jobs. The small U-shaped room was a bit cramped, a bit dark and a bit dated. A neighboring sunroom/breakfast room addition was awkwardly used, and most of the time the couple hung out together at the small peninsula.
The client wish list included a larger, lighter kitchen with an island that would seat 7 people. They have a large family and wanted to be able to gather and entertain in the space. Right outside is a lovely backyard and patio with a fireplace, so having easy access and flow to that area was also important.
Our first move was to eliminate the wall between kitchen and breakfast room, which we anticipated would need a large beam and some structural maneuvering since it was the old exterior wall. However, what we didn’t anticipate was that the stucco exterior of the original home was layered over hollow clay tiles which was impossible to shore up in the typical manner. After much back and forth with our structural team, we were able to develop a plan to shore the wall and install a large steal & wood structural beam with minimal disruption to the original floor plan. That was important because we had already ordered everything customized to fit the plan.
We all breathed a collective sigh of relief once that part was completed. Now we could move on to building the kitchen we had all been waiting for. Oh, and let’s not forget that this was all being done amidst COVID 2020.
We covered the rough beam with cedar and stained it to coordinate with the floors. It’s actually one of my favorite elements in the space. The homeowners now have a big beautiful island that seats up to 7 people and has a wonderful flow to the outdoor space just like they wanted. The large island provides not only seating but also substantial prep area perfectly situated between the sink and cooktop. In addition to a built-in oven below the large gas cooktop, there is also a steam oven to the left of the sink. The steam oven is great for baking as well for heating daily meals without having to heat up the large oven.
The other side of the room houses a substantial pantry, the refrigerator, a small bar area as well as a TV.
The homeowner fell in love the with the Aqua quartzite that is on the island, so we married that with a custom mosaic in a similar tone behind the cooktop. Soft white cabinetry, Cambria quartz and Thassos marble subway tile complete the soft traditional look. Gold accents, wood wrapped beams and oak barstools add warmth the room. The little powder room was also included in the project. Some fun wallpaper, a vanity with a pop of color and pretty fixtures and accessories finish off this cute little space.
Designed by: Susan Klimala, CKD, CBD
Photography by: Michael Kaskel
For more information on kitchen and bath design ideas go to: www.kitchenstudio-ge.com
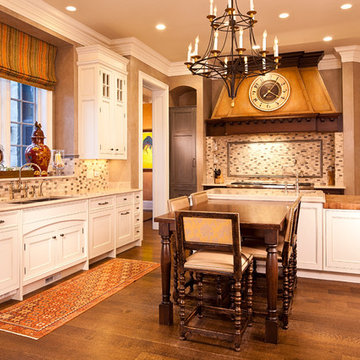
Example of a classic medium tone wood floor eat-in kitchen design in Chicago with beaded inset cabinets, white cabinets, an undermount sink, multicolored backsplash, mosaic tile backsplash and an island
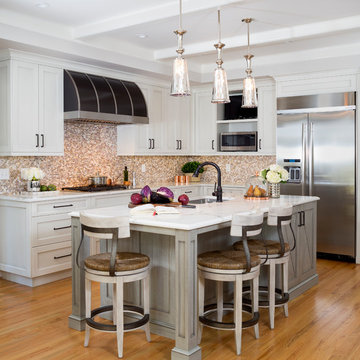
Kitchen remodel in North Potomac, MD 20878 by Talon Construction your local remodeling experts and photo by Stacy Zarin Goldberg
Mid-sized elegant l-shaped medium tone wood floor and brown floor open concept kitchen photo in DC Metro with an undermount sink, white cabinets, granite countertops, multicolored backsplash, stainless steel appliances, an island, shaker cabinets and mosaic tile backsplash
Mid-sized elegant l-shaped medium tone wood floor and brown floor open concept kitchen photo in DC Metro with an undermount sink, white cabinets, granite countertops, multicolored backsplash, stainless steel appliances, an island, shaker cabinets and mosaic tile backsplash
Traditional Kitchen with Mosaic Tile Backsplash Ideas
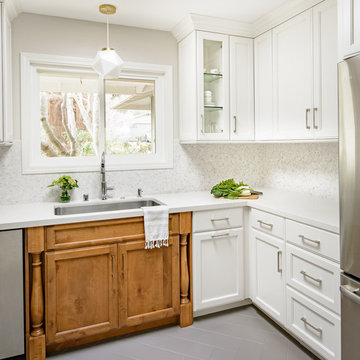
blue gator photography
Eat-in kitchen - mid-sized traditional l-shaped eat-in kitchen idea in San Francisco with an undermount sink, white cabinets, mosaic tile backsplash, no island, shaker cabinets, white backsplash and stainless steel appliances
Eat-in kitchen - mid-sized traditional l-shaped eat-in kitchen idea in San Francisco with an undermount sink, white cabinets, mosaic tile backsplash, no island, shaker cabinets, white backsplash and stainless steel appliances
3





