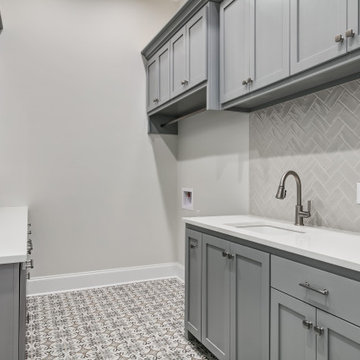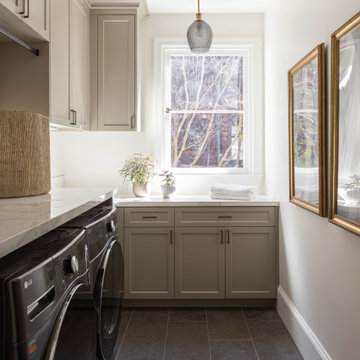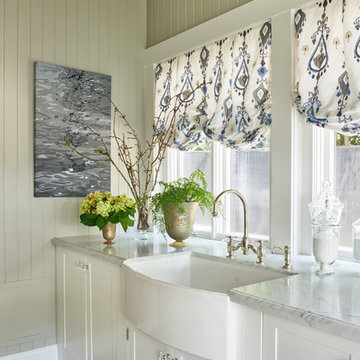Traditional Laundry Room Ideas
Refine by:
Budget
Sort by:Popular Today
1481 - 1500 of 23,995 photos
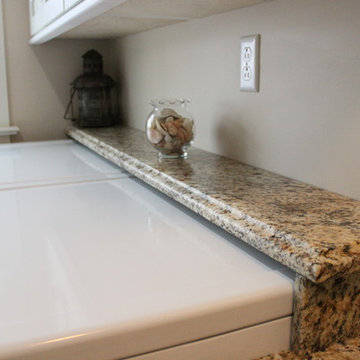
Inspiration for a timeless single-wall porcelain tile dedicated laundry room remodel in New York with a single-bowl sink, shaker cabinets, white cabinets, granite countertops, beige walls and a side-by-side washer/dryer
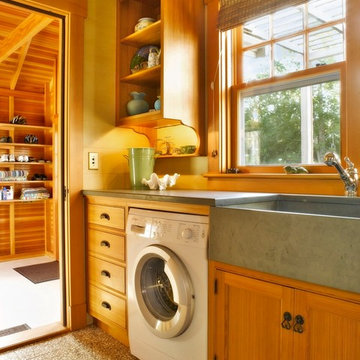
This area, though utilitarian is not overlooked. The room is adjacent to the cottage main living area and so incorporates the same fir and furniture elements found throughout the rest of the house. Straight grain fir cabinets, a soap stone sink with countertop and hutch fit around the washer providing honesty in form and durability for the activity. In the protruding sink cabinet you can see a corner of the furniture style bracket foot.
Find the right local pro for your project
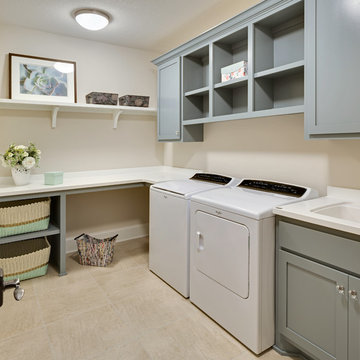
Jim Kuiken Design for Accent Homes Inc./Landmark Photography
Mid-sized elegant l-shaped porcelain tile dedicated laundry room photo in Minneapolis with an undermount sink, shaker cabinets, blue cabinets, quartz countertops, beige walls and a side-by-side washer/dryer
Mid-sized elegant l-shaped porcelain tile dedicated laundry room photo in Minneapolis with an undermount sink, shaker cabinets, blue cabinets, quartz countertops, beige walls and a side-by-side washer/dryer
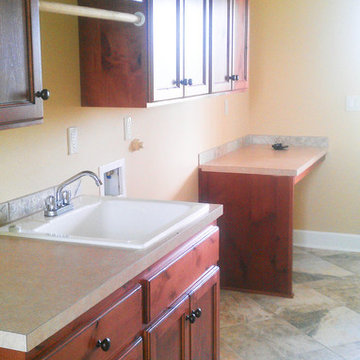
Laundry room with custom cabinetry
Laundry room - traditional laundry room idea in Portland
Laundry room - traditional laundry room idea in Portland
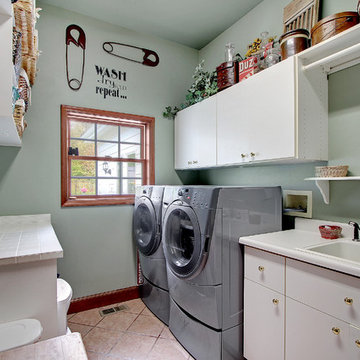
Laundry room - traditional laundry room idea in Seattle
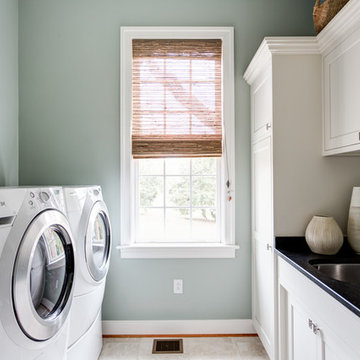
Andrea Hubbell http://www.andreahubbell.com/
Inspiration for a timeless galley laundry room remodel in Other with an undermount sink, white cabinets, soapstone countertops and a side-by-side washer/dryer
Inspiration for a timeless galley laundry room remodel in Other with an undermount sink, white cabinets, soapstone countertops and a side-by-side washer/dryer

Sponsored
Columbus, OH
Dave Fox Design Build Remodelers
Columbus Area's Luxury Design Build Firm | 17x Best of Houzz Winner!
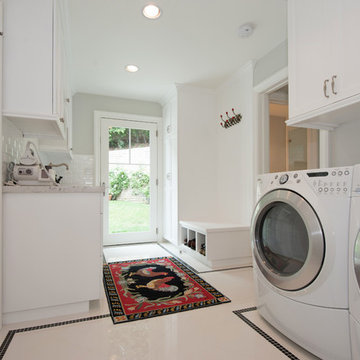
Inspiration for a mid-sized timeless galley porcelain tile dedicated laundry room remodel in Los Angeles with a farmhouse sink, shaker cabinets, white cabinets, quartz countertops, gray walls and a side-by-side washer/dryer
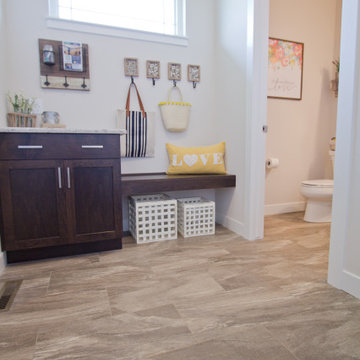
Luxury Vinyl Tile by Shaw Floors - Journey Tile, color: Bora Bora with grout color: Heirloom
Inspiration for a timeless vinyl floor and brown floor utility room remodel in Other
Inspiration for a timeless vinyl floor and brown floor utility room remodel in Other
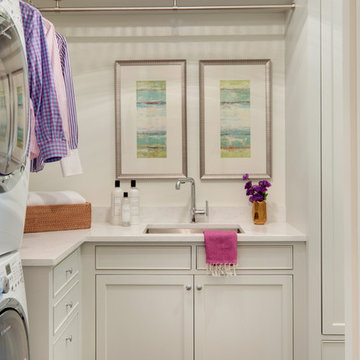
Spacecrafting Photography
Laundry room - traditional l-shaped ceramic tile laundry room idea in Minneapolis with an undermount sink, white cabinets, solid surface countertops, white walls, a stacked washer/dryer and shaker cabinets
Laundry room - traditional l-shaped ceramic tile laundry room idea in Minneapolis with an undermount sink, white cabinets, solid surface countertops, white walls, a stacked washer/dryer and shaker cabinets
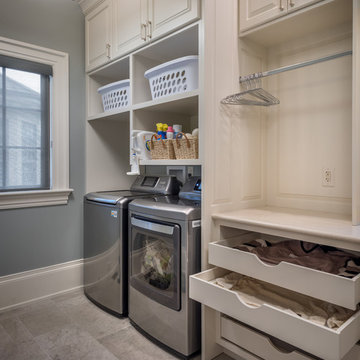
Rick Lee Photography
Inspiration for a large timeless single-wall dedicated laundry room remodel in Other with raised-panel cabinets, white cabinets, quartzite countertops, gray walls and a side-by-side washer/dryer
Inspiration for a large timeless single-wall dedicated laundry room remodel in Other with raised-panel cabinets, white cabinets, quartzite countertops, gray walls and a side-by-side washer/dryer
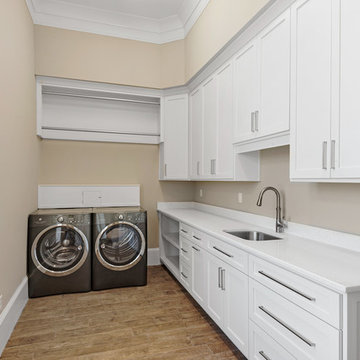
Emerald Coast Photography
Large elegant single-wall medium tone wood floor and beige floor dedicated laundry room photo in Miami with an undermount sink, shaker cabinets, white cabinets, marble countertops, beige walls and a side-by-side washer/dryer
Large elegant single-wall medium tone wood floor and beige floor dedicated laundry room photo in Miami with an undermount sink, shaker cabinets, white cabinets, marble countertops, beige walls and a side-by-side washer/dryer
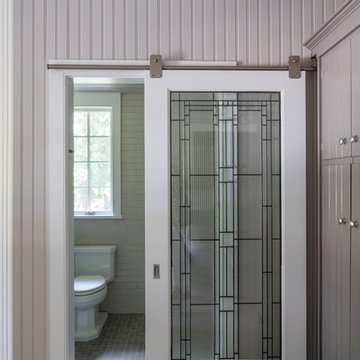
the mudroom was even with the first floor and included an interior stairway down to the garage level. Careful consideration was taken into account when laying out the wall and ceiling paneling to make sure all the beads align.
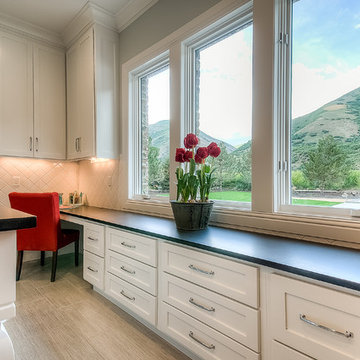
Craft and laundry room. Perfect space to work, craft, wrap gifts and fold laundry.
Photo Credit: Caroline Merrill Real Estate Photography
Inspiration for a mid-sized timeless l-shaped porcelain tile utility room remodel in Salt Lake City with an undermount sink, shaker cabinets, white cabinets, granite countertops, green walls and a side-by-side washer/dryer
Inspiration for a mid-sized timeless l-shaped porcelain tile utility room remodel in Salt Lake City with an undermount sink, shaker cabinets, white cabinets, granite countertops, green walls and a side-by-side washer/dryer
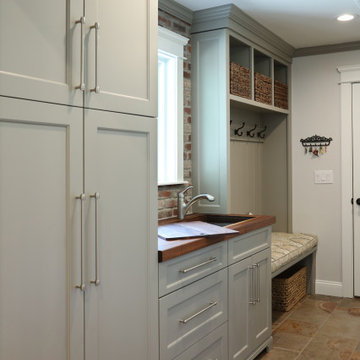
Multi-utility room incorporating laundry, mudroom and guest bath. Including tall pantry storage cabinets, bench and storage for coats.
Pocket door separating laundry mudroom from kitchen. Utility sink with butcher block counter and sink cover lid.
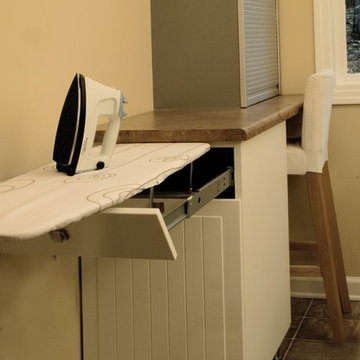
Buxton Photography
Inspiration for a timeless laundry room remodel in Atlanta
Inspiration for a timeless laundry room remodel in Atlanta
Traditional Laundry Room Ideas

Sponsored
Columbus, OH
Dave Fox Design Build Remodelers
Columbus Area's Luxury Design Build Firm | 17x Best of Houzz Winner!
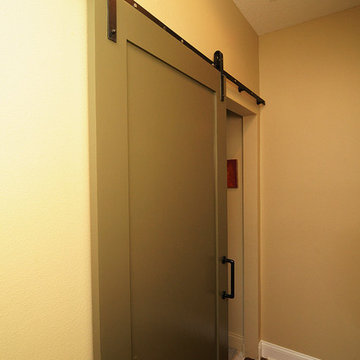
Lanai and laundry room addition - Winter Park, FL. This project added a lanai to an existing house where previously only a small exterior door overhang existed. A 12' x 8' opening was created to acomodate new exterior French doors in lieu of the existing wall and small windows. These doors are birch with Sikkens ebony gel stain. The lanai ceiling is painted pine tounge and groove with custom wood beams. Lanai flooring is a sand set concrete paver. The summer kitchen includes custome custom built stained cypress cabinets with polished concrete countertops. The summer kitchen appliances include DCS 30" grill, sideburner, undercabinet refrigerator and hood. The lanai columns and beams were custom created to acomodate hidded motorized screens. Laundry room addition included custom barn door style rolling door.
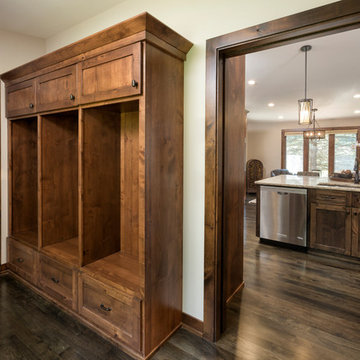
Photography: Landmark Photography | Interior Design: Studio M Interiors | Architecture: RDS Architects
Inspiration for a mid-sized timeless single-wall dark wood floor and brown floor utility room remodel in Minneapolis with recessed-panel cabinets, medium tone wood cabinets, granite countertops, beige walls, a side-by-side washer/dryer, a drop-in sink and beige countertops
Inspiration for a mid-sized timeless single-wall dark wood floor and brown floor utility room remodel in Minneapolis with recessed-panel cabinets, medium tone wood cabinets, granite countertops, beige walls, a side-by-side washer/dryer, a drop-in sink and beige countertops
75






